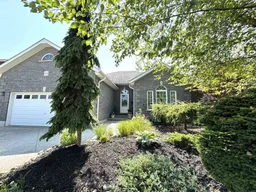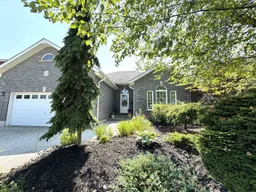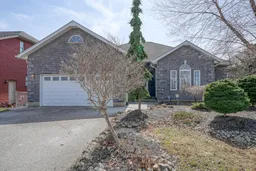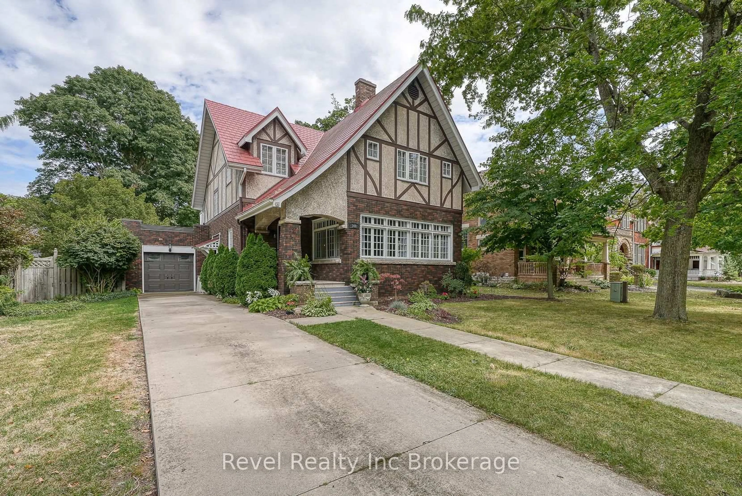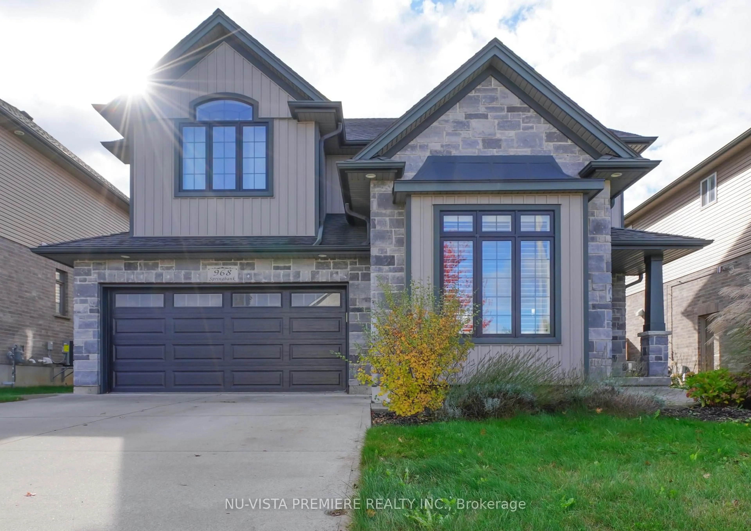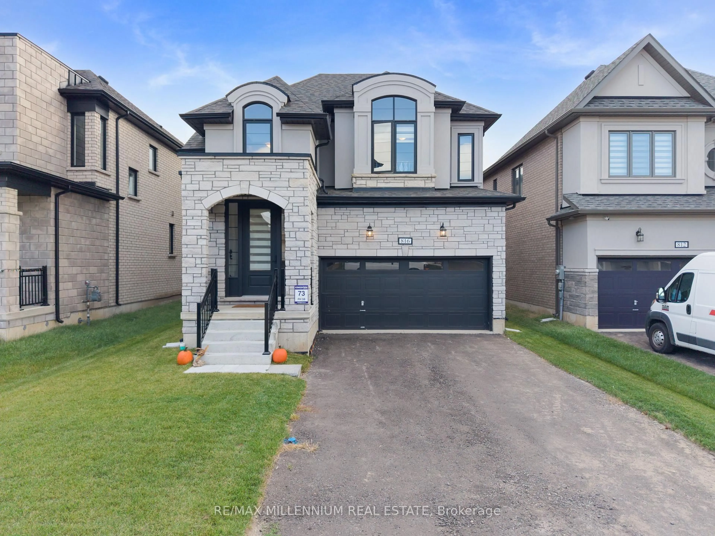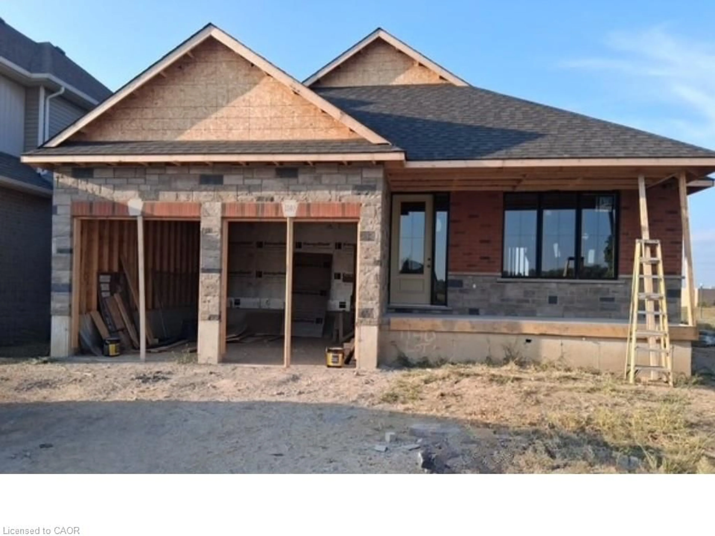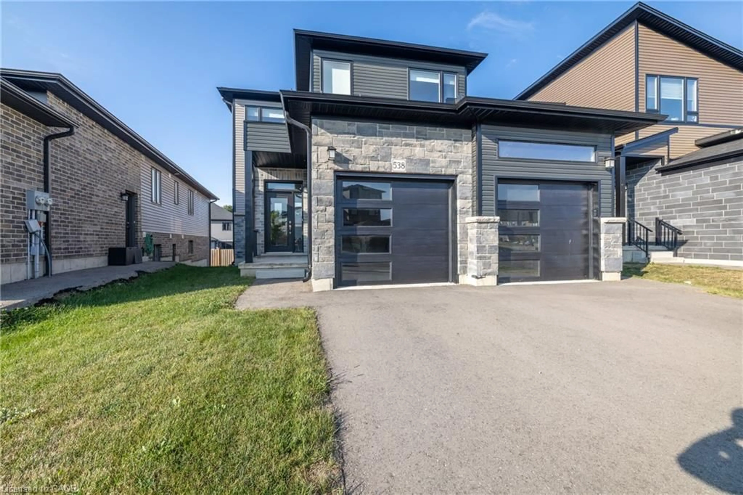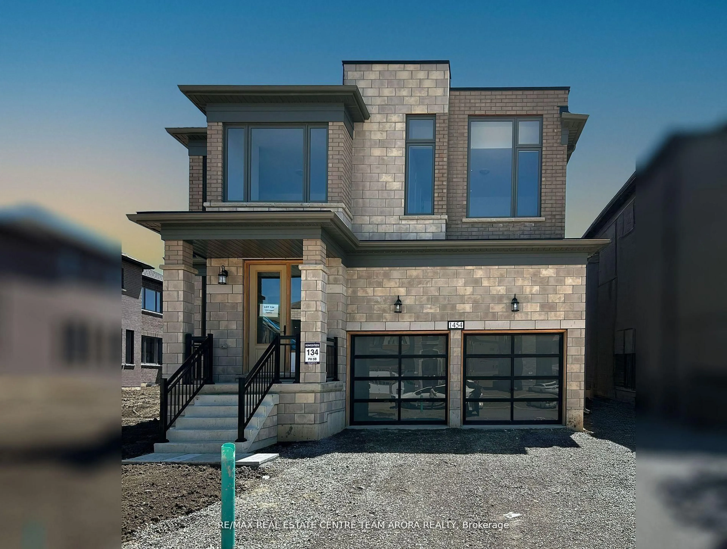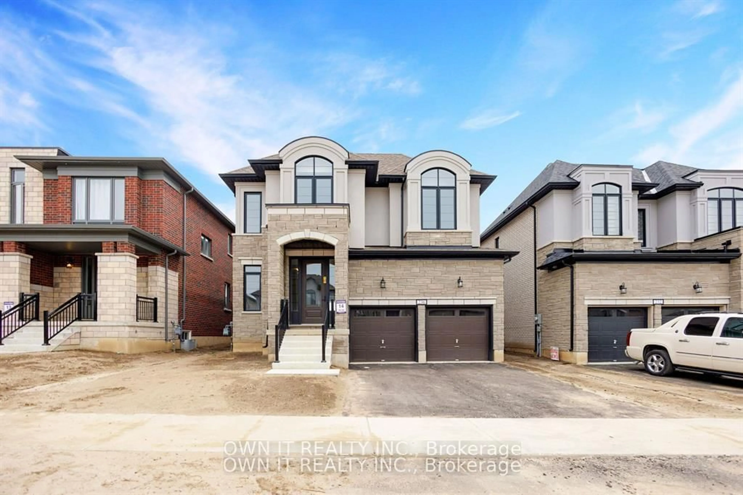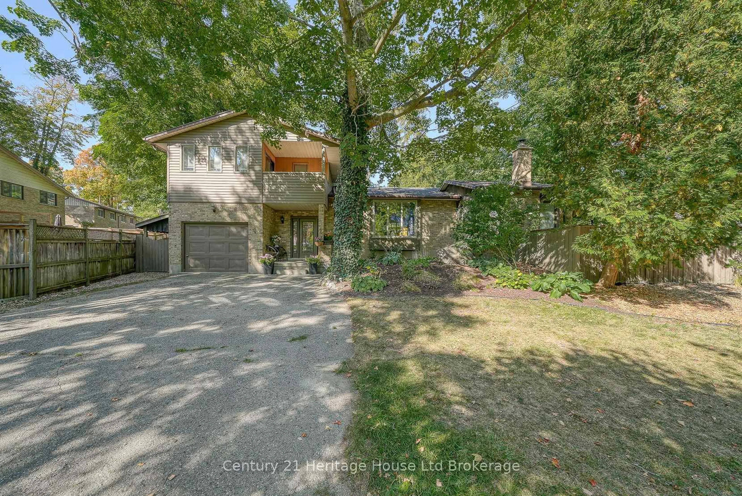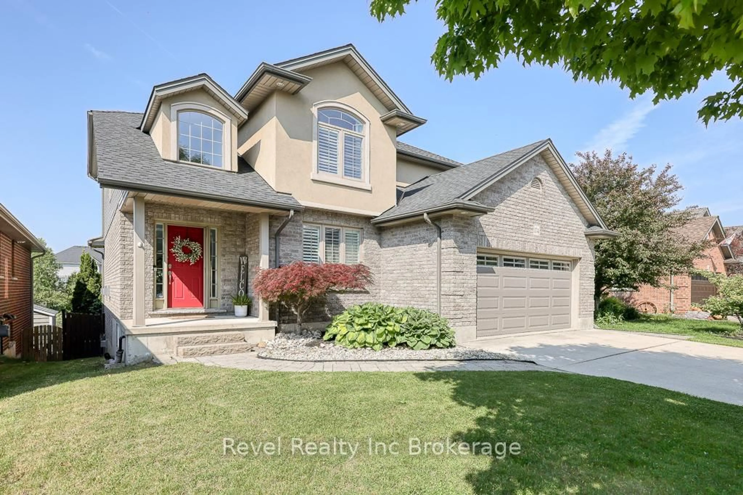Hello, beautiful in law suite! If you're looking for a beautiful ranch-style home that's move in ready, 428 Lakeview Dr. is one you wont want to miss! This home has all the space you will need, even the extended family. Located in the sought-after Alder Grange subdivision, this home is surrounded by walking trails, a golf course, and plenty of nearby amenities. With over 3,200 sq. ft. of finished living space, the main floor features a spacious primary suite with a luxurious ensuite and direct access to a stunning deck perfect for your morning coffee. There is also a second bedroom, main floor laundry, and an open-concept kitchen and dining area that's great for everyday living. Downstairs, the bright walkout basement offers a beautifully finished in-law suite complete with engineered hardwood floors, a full kitchen, dining area, cozy living room with a fireplace, plus an additional bedroom and bathroom. Updated appliances on the main floor in 2021 and lower level in 2024. Outside, you will fall in love with the professionally landscaped large private yard with a newer concrete patio that's perfect for relaxing or entertaining. This elegant, move-in ready home is in a fantastic neighborhood and checks all the boxes. Don't wait to view this rare gem!
Inclusions: 2 Fridges, 2 Stoves, 2 Dishwashers, All blinds and curtains, Water Softener, auto garage door opener, Washer, Dryer
