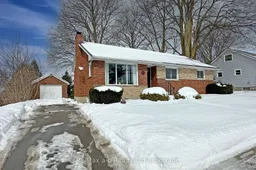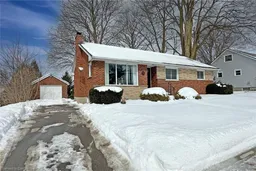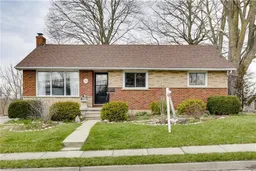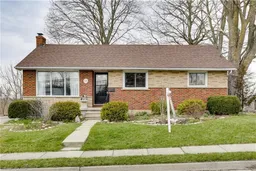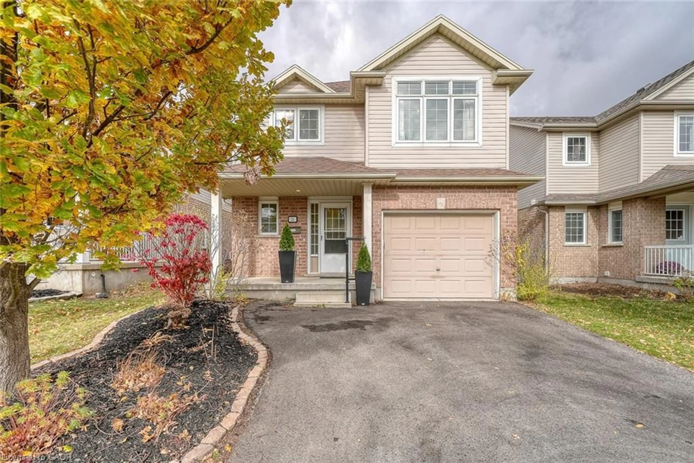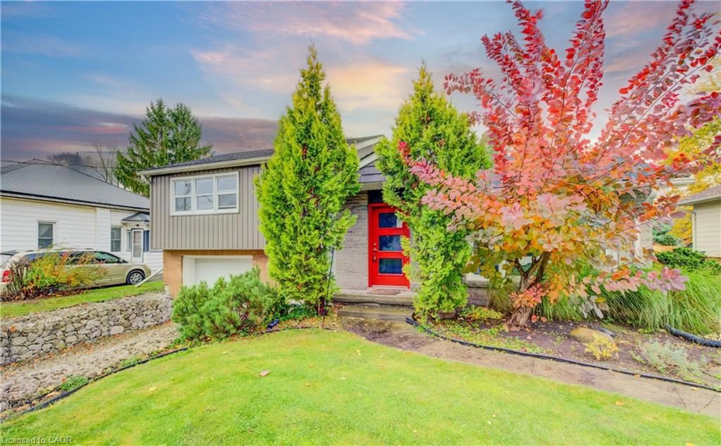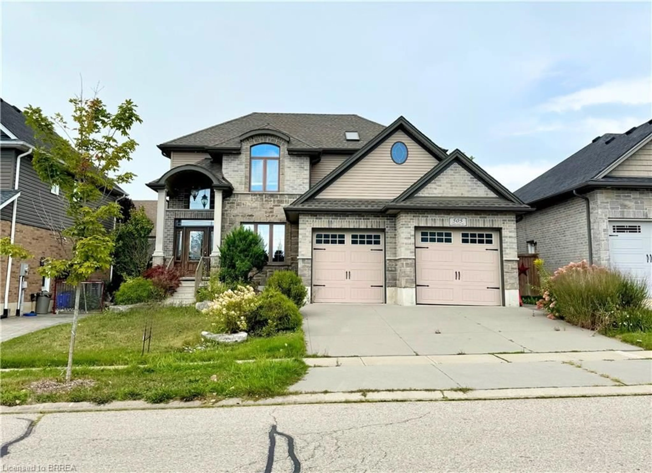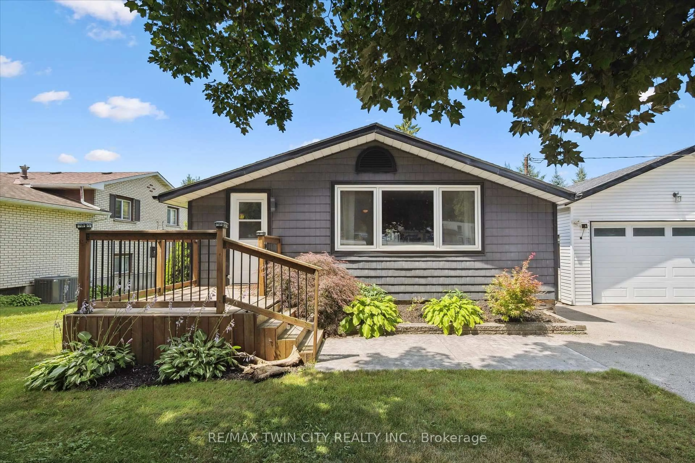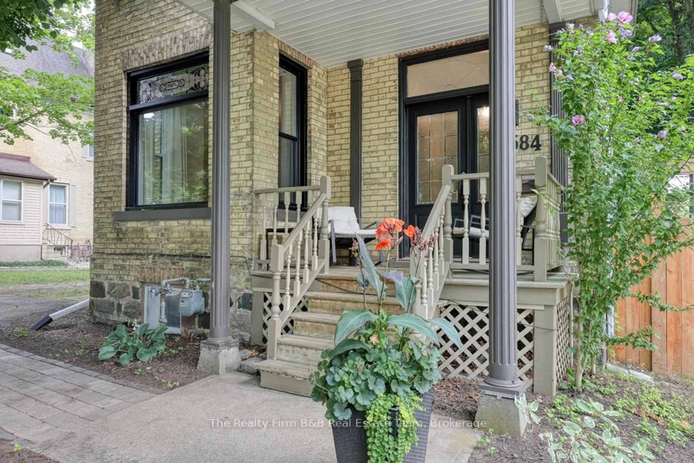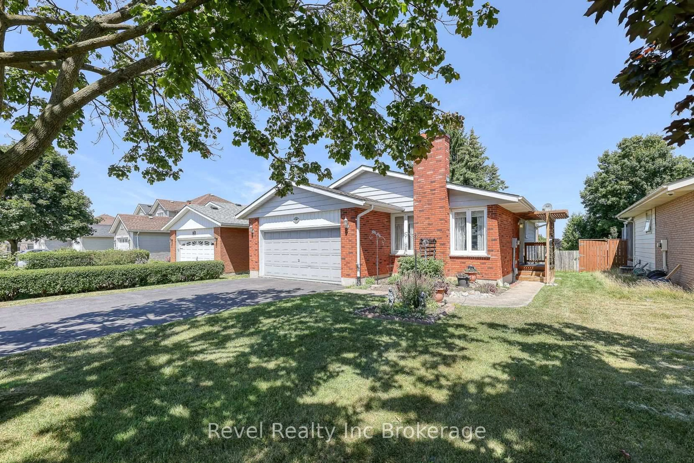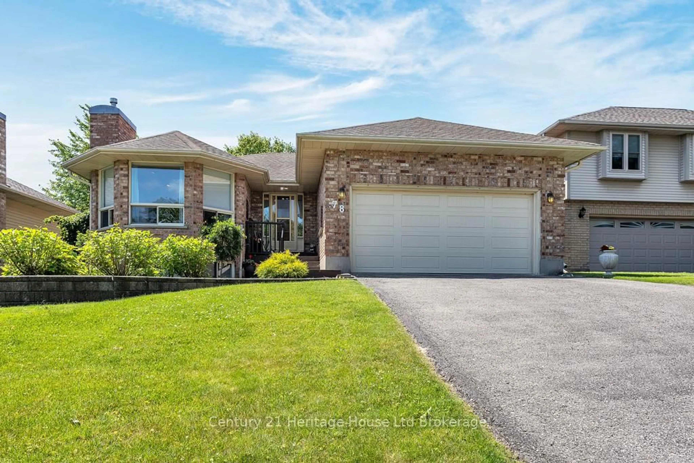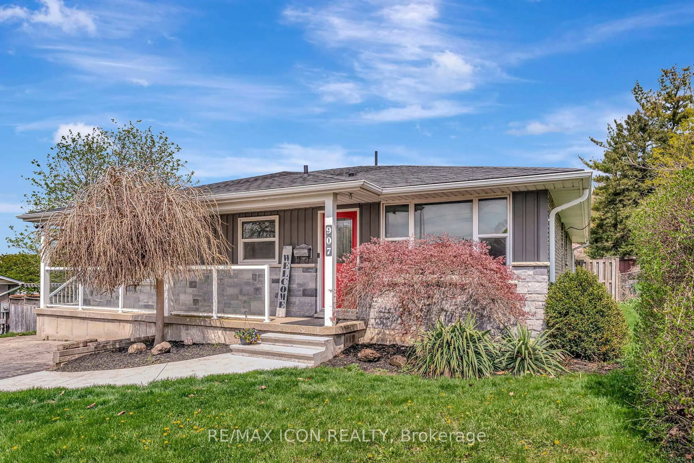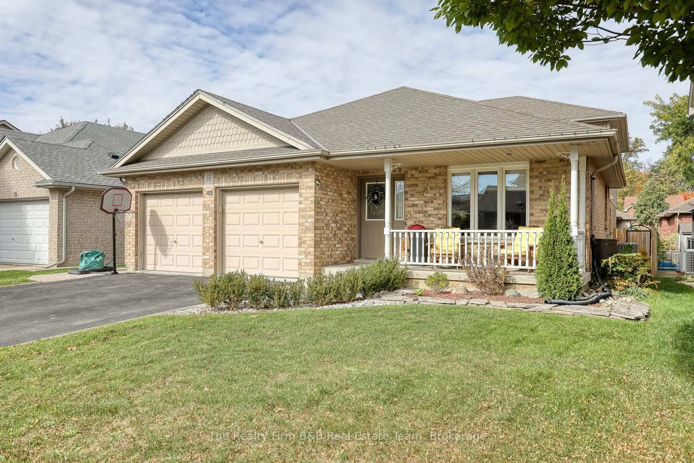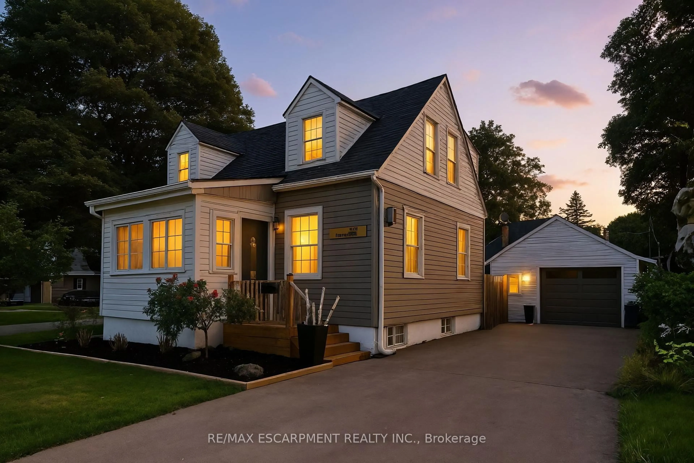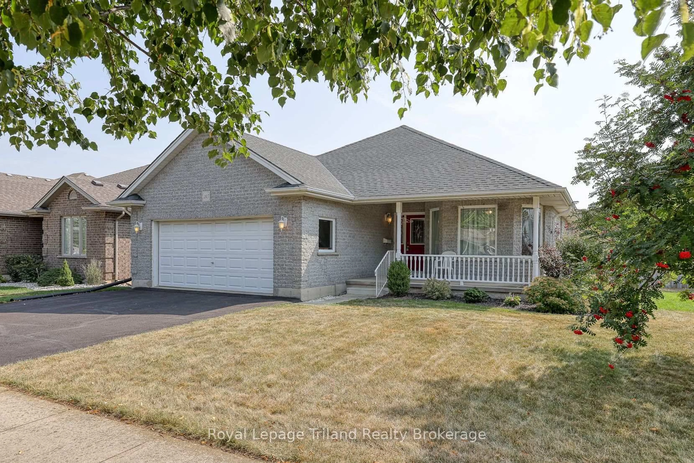Beautifully Updated Bungalow with Stunning Views! This bright and inviting 3-bedroom bungalow has been thoughtfully updated on the main floor. A south-facing picture window fills the living space with natural lightperfect for plant lovers. The cozy wood-burning fireplace is WETT-certified, adding warmth and charm. The dining room overlooks the spacious backyard and breathtaking city views. The kitchen is a chefs dream, offering ample prep space, storage, and granite countertops. Down the hall, the bedrooms are tucked away for privacy, alongside a spa-like bathroom. The lower level features a large family room, ready for your finishing touches to create the perfect hangout space. It also includes a partially finished second bathroom, a massive utility room with a workbench and laundry, plus two cold roomsideal for canning enthusiasts. Outside, the home sits on an oversized lot with water and hydro access at the bottom of the hill for easy maintenance. Whether it's a play area for the kids or a gathering spot around the fire, this yard has endless possibilities. A single-car garage also offers a bonus space below for extra storage or a workshop. This home comes with all appliances and has been updated throughout. Dont miss your chance - book your showing today!
Inclusions: Existing fridge, stove, washer, dryer, dishwasher, window coverings
