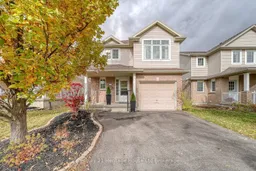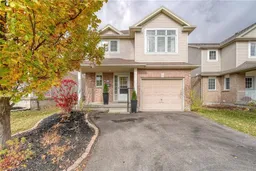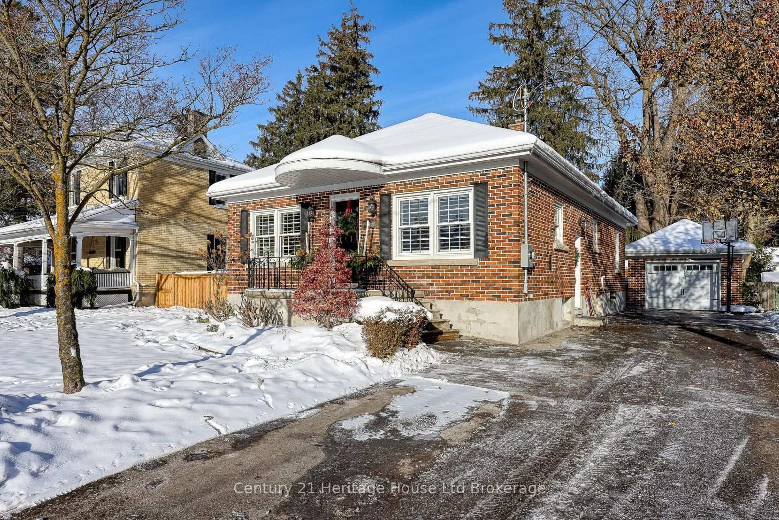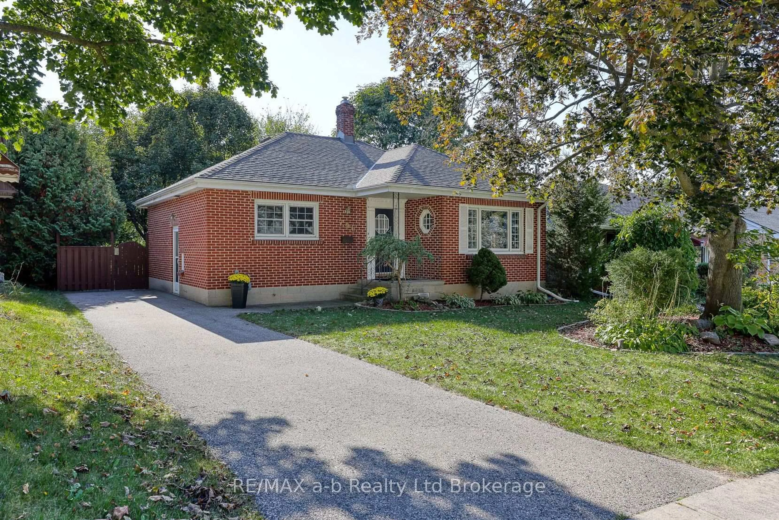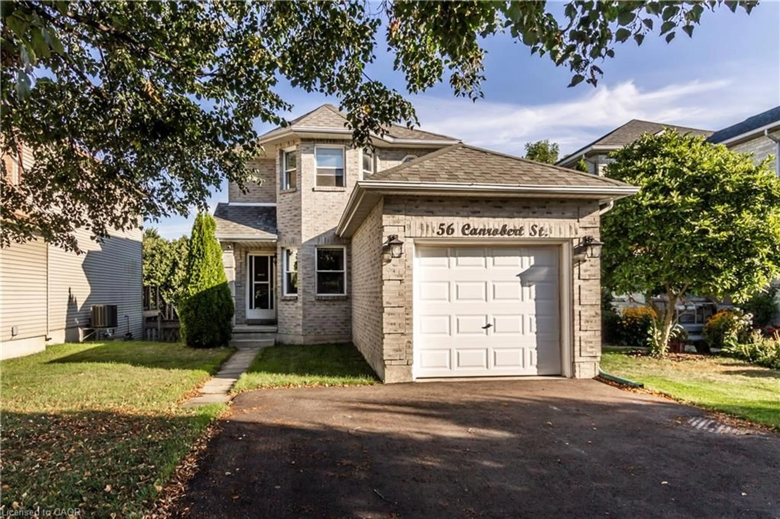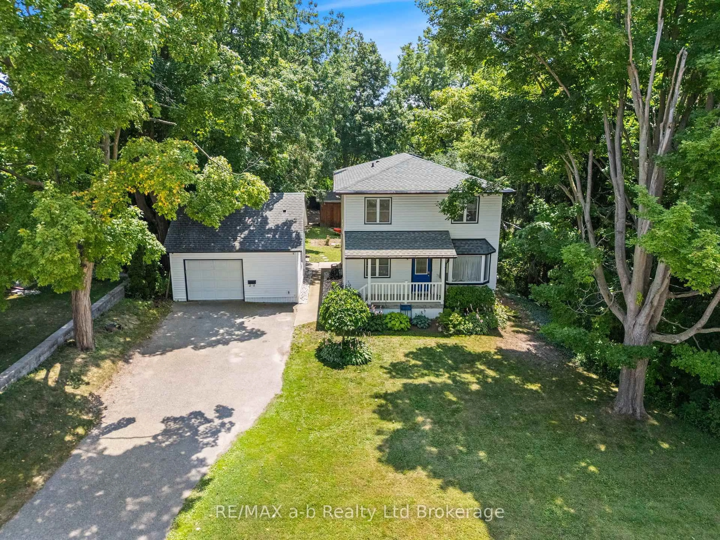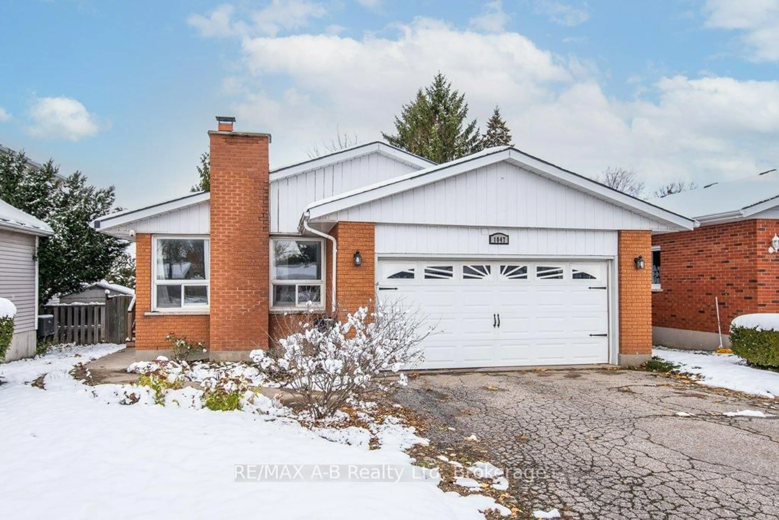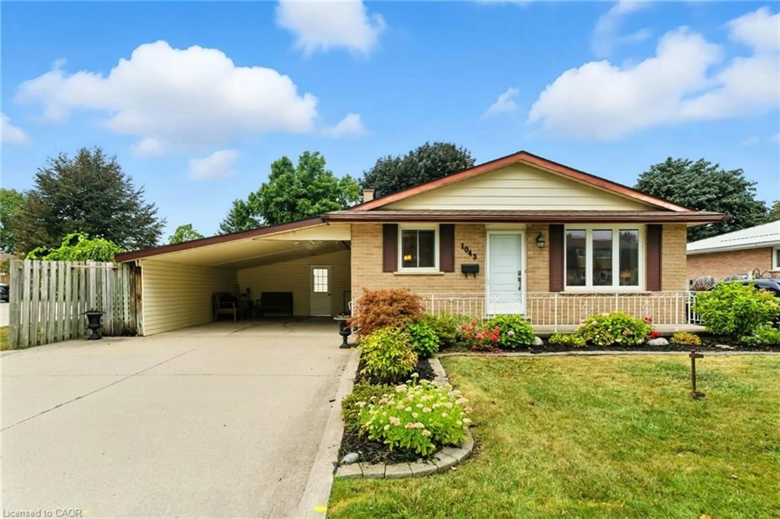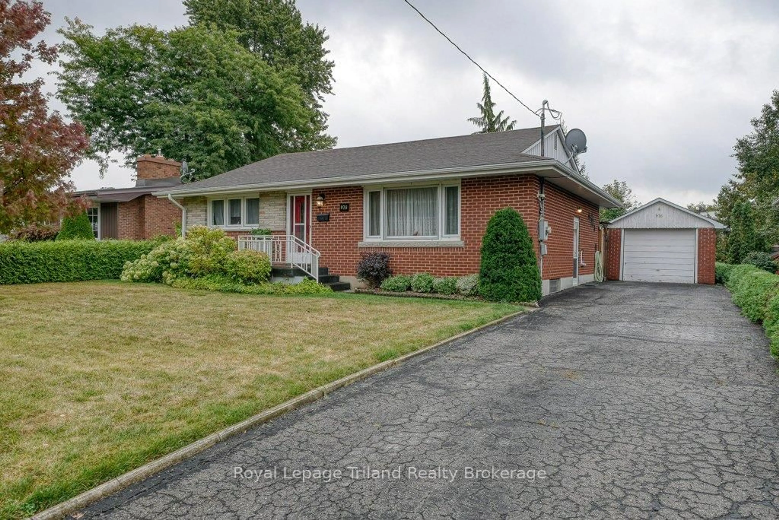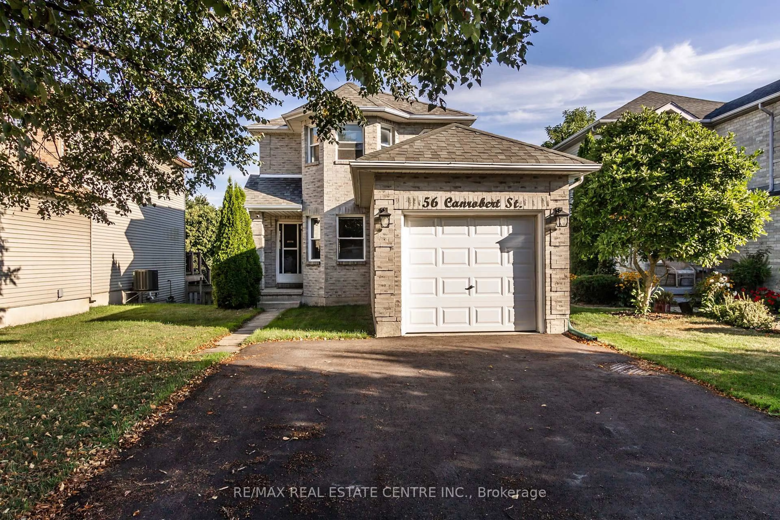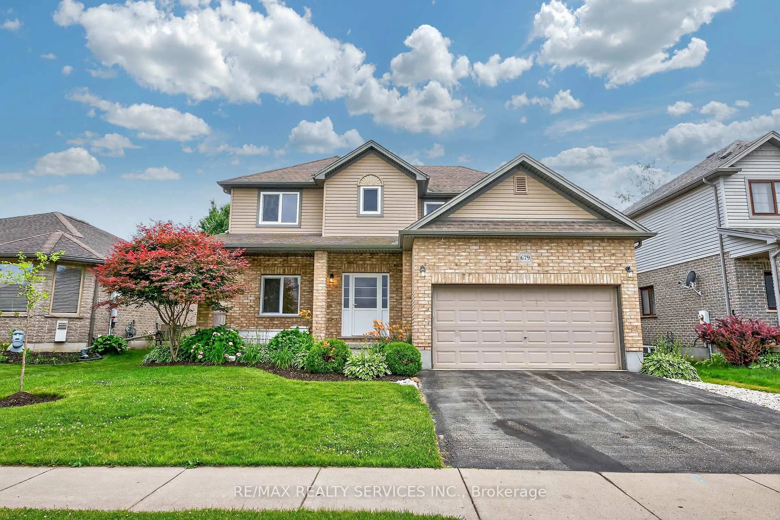There's a certain kind of home that makes you pause the second you walk in. Everything feels fresh, bright, and just right. This is one of those homes. Perfectly maintained, beautifully presented, and tucked on a quiet court with almost no traffic, it's the kind of place that instantly feels peaceful. Step inside and the warmth hits you. The open layout flows effortlessly from the living room to the dining area and kitchen, creating a natural rhythm that fits everyday life. The living room is welcoming with large windows that fill the space with light, while the kitchen sparkles with stainless steel appliances, crisp cabinetry, and a view of the backyard that makes cooking feel calm and easy. The main floor design keeps everyone connected whether you're relaxing, hosting dinner, or helping with homework at the table. Upstairs, the spacious primary bedroom feels like a private hideaway with a generous walk in closet and a soothing atmosphere that makes it easy to unwind. Two additional bedrooms are equally bright and spotless, offering flexible space for kids, guests, or an office. Every surface gleams, every corner feels cared for, and the neutral palette means you can move in without lifting a paintbrush. Outside, the backyard offers just the right balance of simplicity and charm a quiet space for coffee, summer meals, or watching the day wind down. Talon Court is one of those rare streets where homes rarely come up for sale, and it's easy to see why. This is a home that delivers what buyers really want a clean, calm, and completely ready space in a location that feels private but still close to everything that matters
Inclusions: Fridge, Stove, Washer, Dryer - All As-Is Condition
