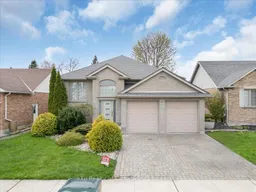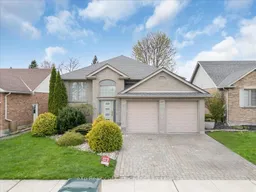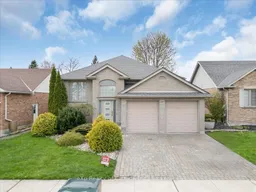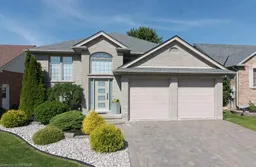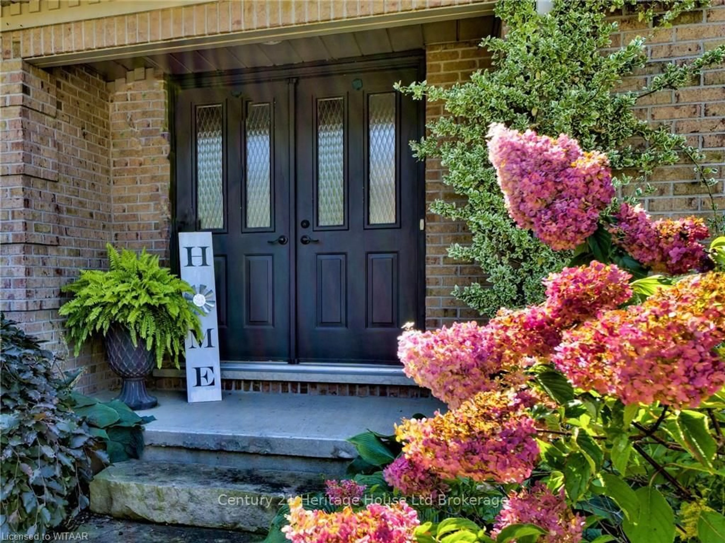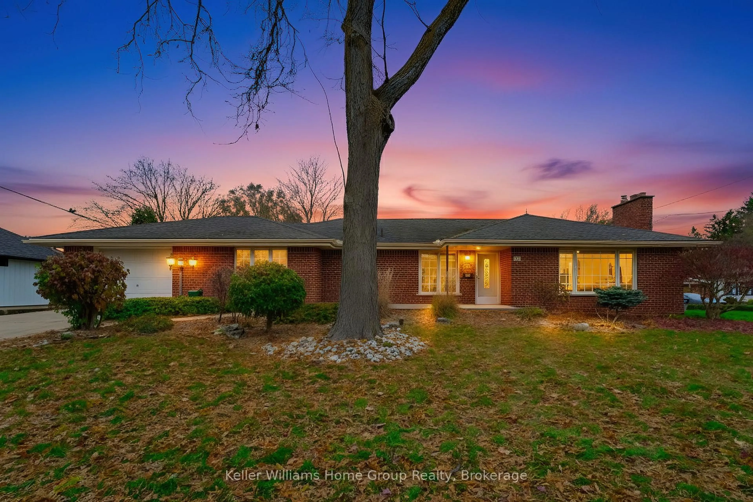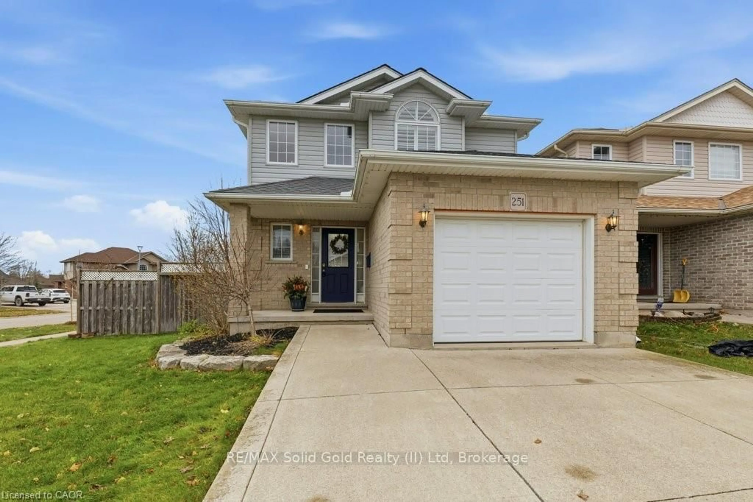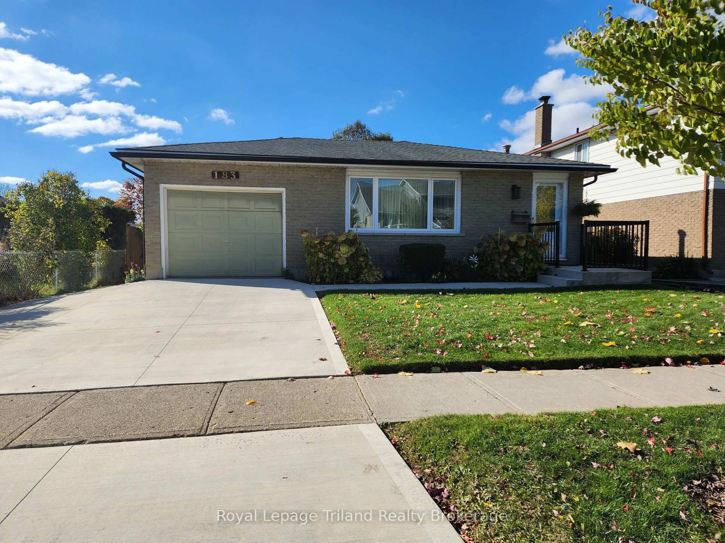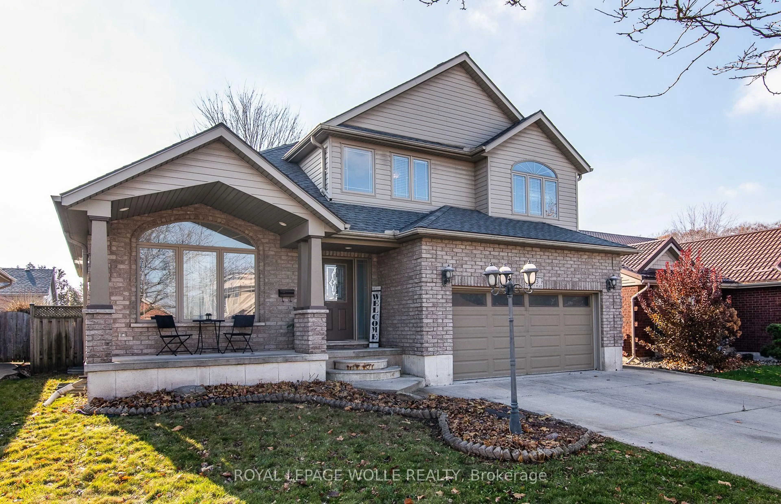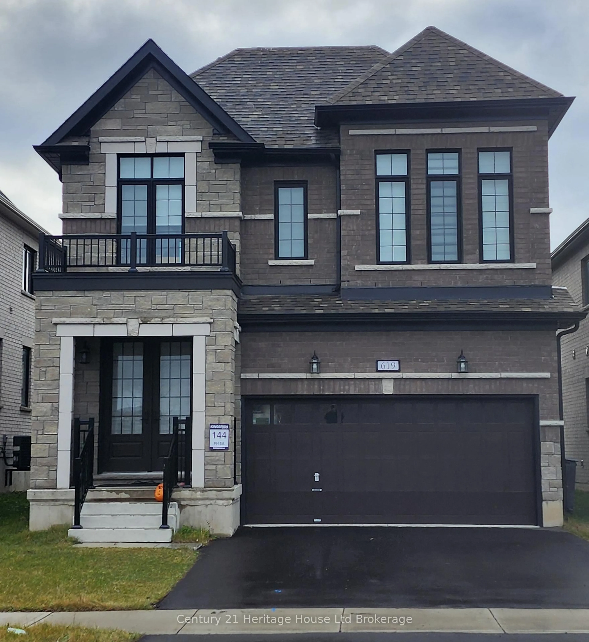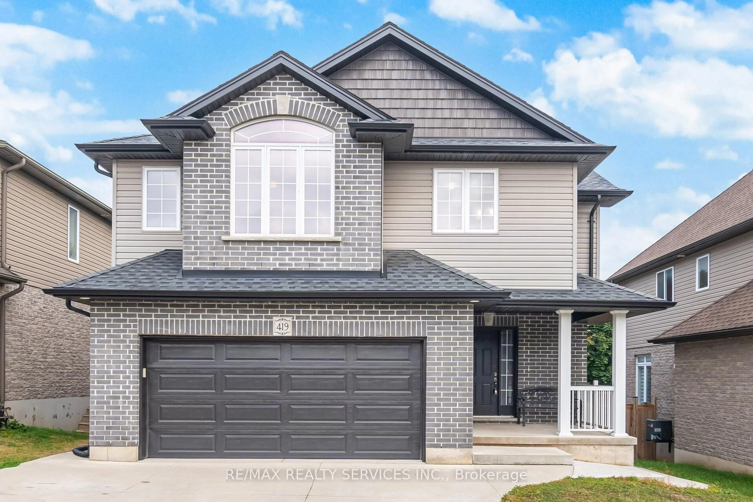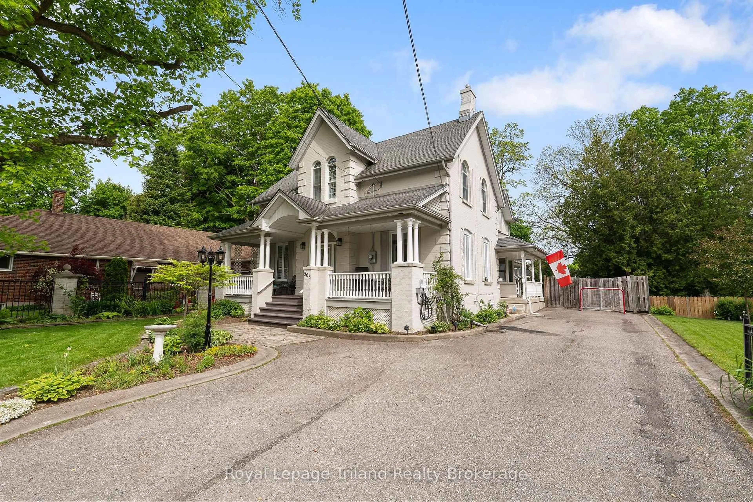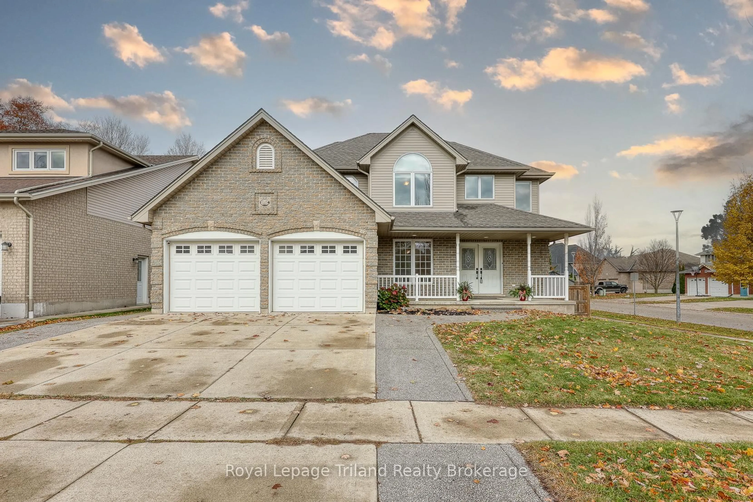Experience the pinnacle of modern living in this fully renovated raised bungalow, where every detail has been designed to impress. Perfectly situated on a quiet, prestigious street in one of the citys most sought-after neighbourhoods, this home offers over 2,200 sq. ft. of finished space that seamlessly blends elegance, comfort, and style. Step inside to discover a bright open-concept floor plan enhanced by glass and metal railings, recessed lighting, and a calming designer colour palette. The main level is anchored by a striking living room with a sleek electric fireplace and a showpiece chefs kitchen featuring quartz countertops, an oversized island with breakfast bar, and high-end stainless steel appliances. An inviting dining area extends to the outdoors with a walkout to a partially covered deck overlooking a private, landscaped backyard oasisideal for entertaining or quiet relaxation. Upstairs, two generous bedrooms are paired with a spa-like 5-piece bathroom complete with dual vanities, a luxurious soaker tub, and a glass-enclosed shower. The fully finished lower level expands the lifestyle experience, offering three additional bedrooms, a stylish 3-piece bath with laundry, a cozy family room warmed by a gas fireplace, and a dedicated theatre room designed for movie nights and unforgettable gatherings. With a double garage, loft storage, and premium finishes throughout, this residence delivers the rare combination of sophistication, versatility, and wow-factor, making it not just a home, but a lifestyle statement in a prime location.
