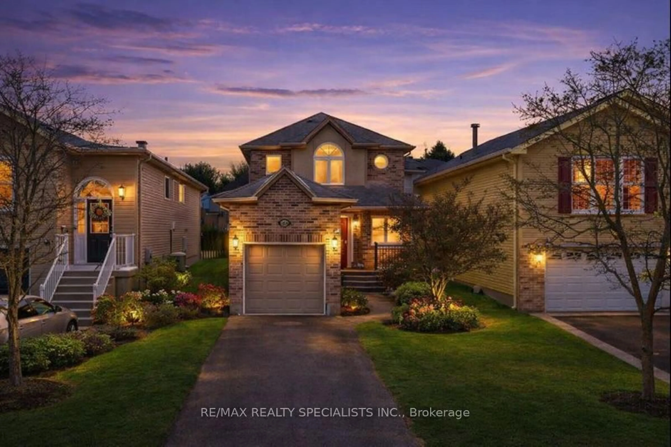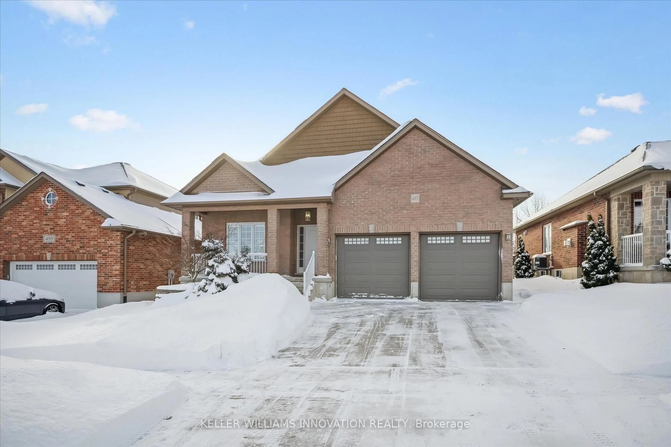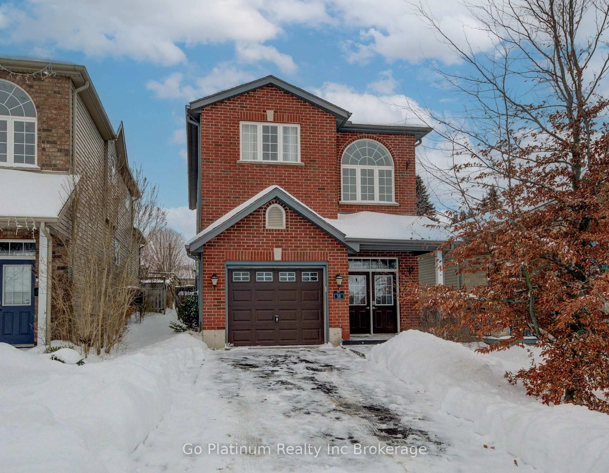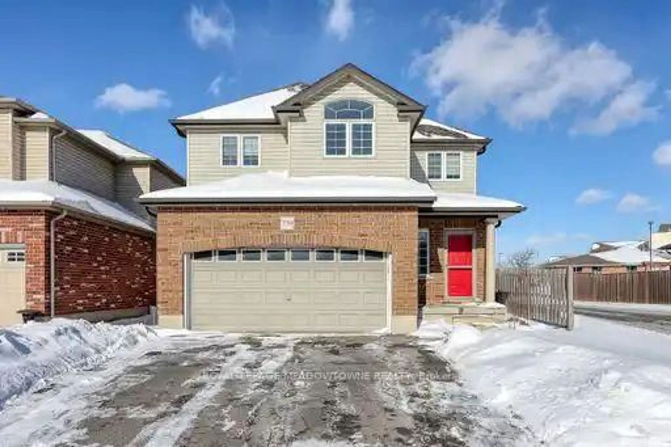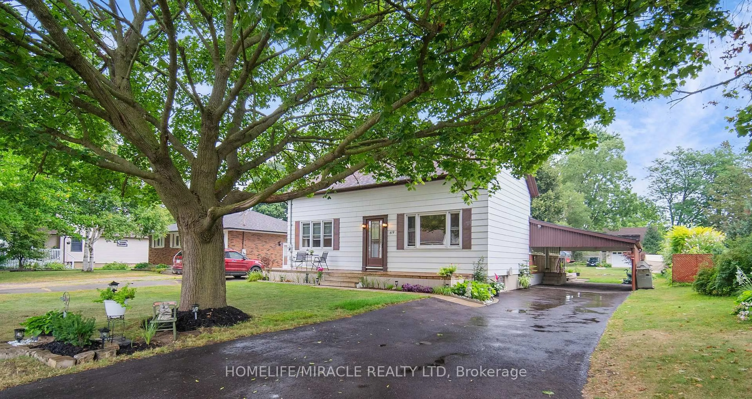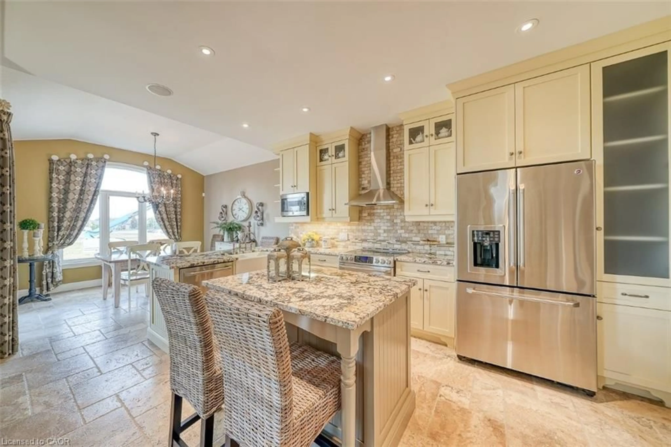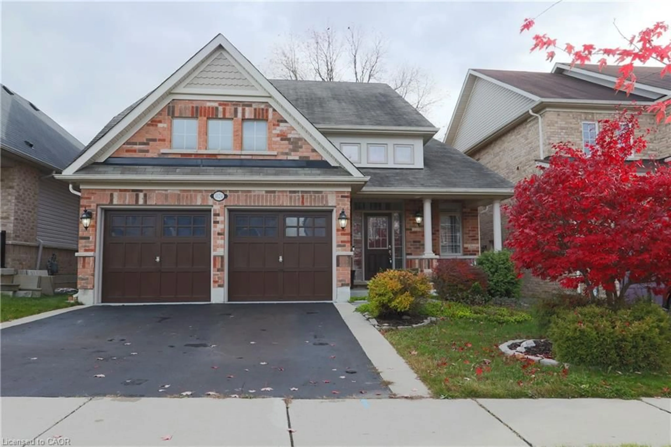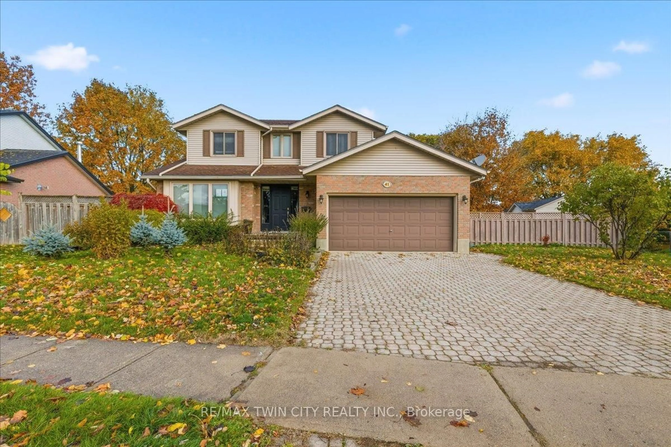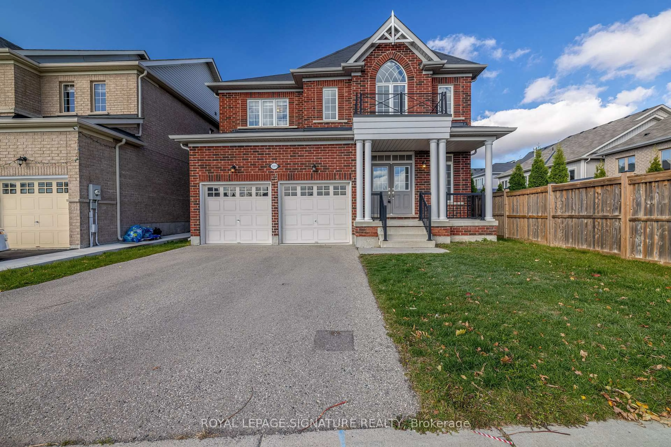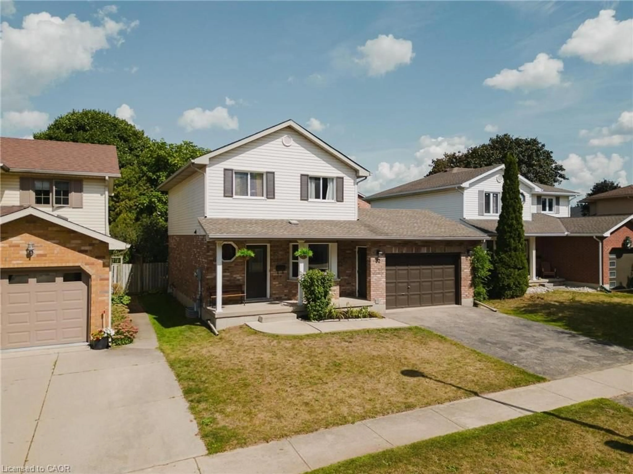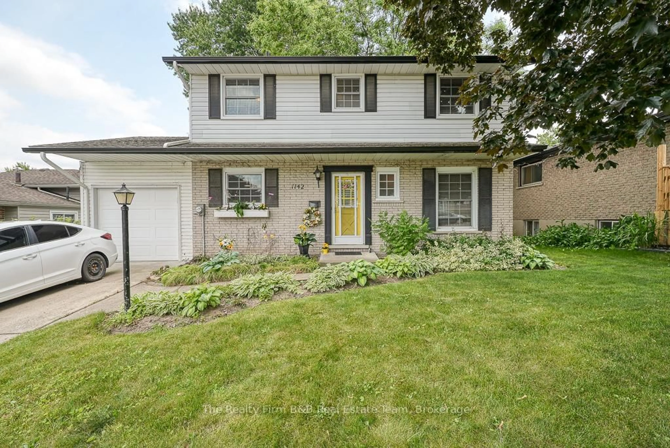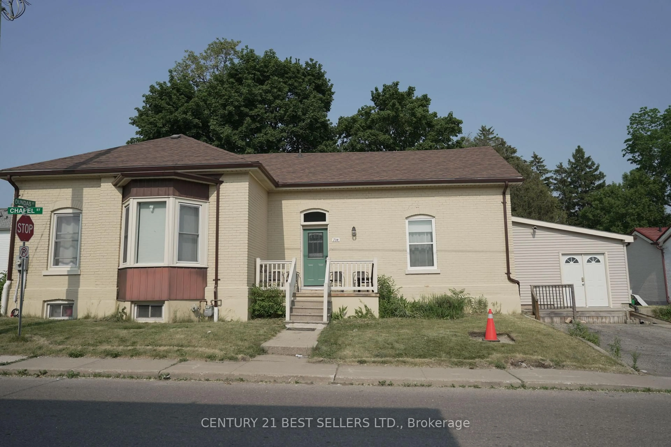Here it is, solid brick custom built bungalow with a 2 car garage. Situated on a nice corner lot north east Woodstock. This home was built by a local builder. Original owner for 20 years. The layout of this home is wonderful for young families or people downsizing to one level living. Walking in the front door from the expansive, covered porch is the oversized foyer, very inviting, the eat in kitchen is large and bright, lots of space for all the cooks in the family. The living room at the back of the home is set up to easily work as a living and Dining room space. French doors lead you to the private, fully fenced yard with deck and gazebo. The home has 2 great size bedrooms on the main floor plus laundry and 4 pc bath. The primary bedroom has a walk in closet and 3pc ensuite. In the basement you could easily add a 3rd or 4th bedroom with the large egress window in the family room. as well there are 2 other rooms finished that could be office/exercise or rooms for over night guests. The utility room has lots of storage space and a work bench and a handy 2 pc bath. The cold cellar is one of the largest I've ever seen, use for storage, canning or wine, your choice. The home also has a nice size 2 car garage and double wide driveway. Some updates include newer roof (2021),water heater and softener both owned (2024) washer and dryer (2021). This beautiful home is the whole package, come check it out yourself.
Inclusions: Refrigerator, Stove, Dishwasher, Washer, Dryer, Work bench in Garage, Electric Fireplace in living room, Gazebo on deck, Garage Door Opener and remote(s), Water softener and Hot Water Heater.
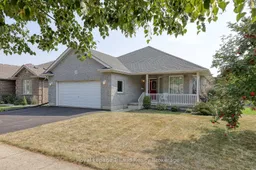 49
49

