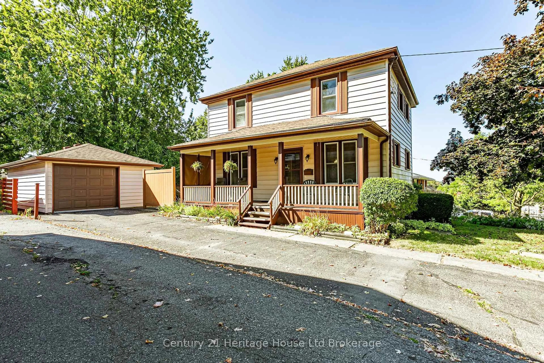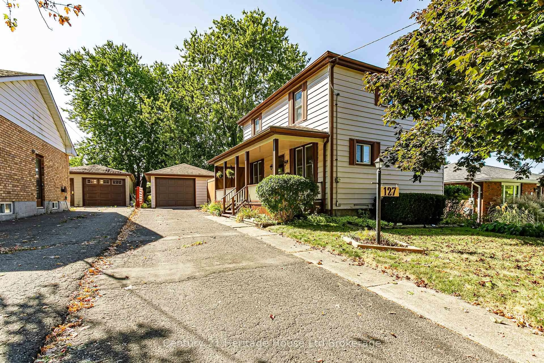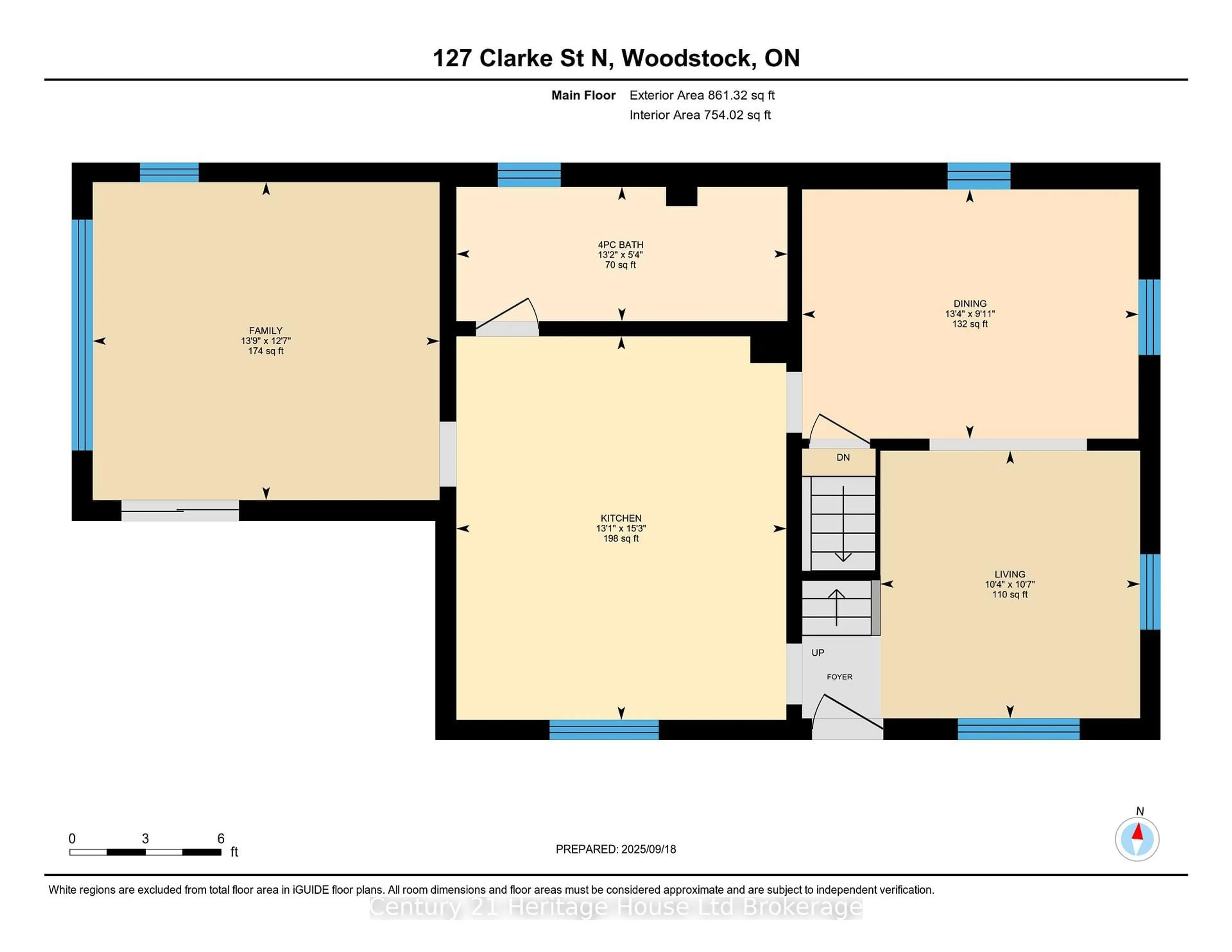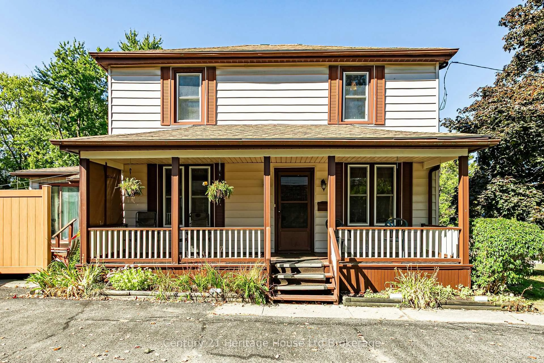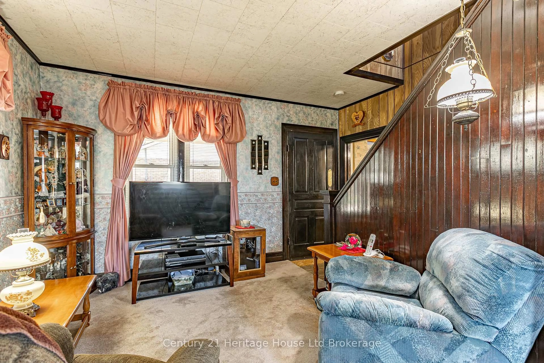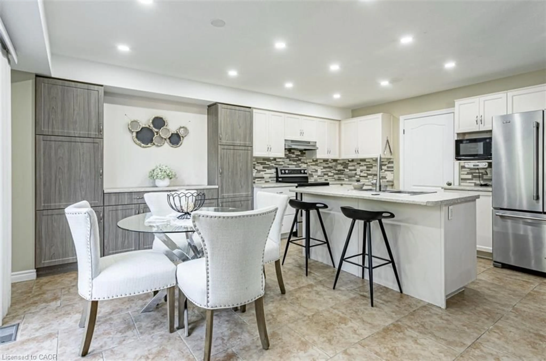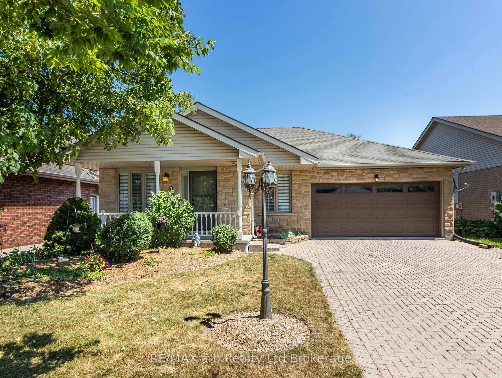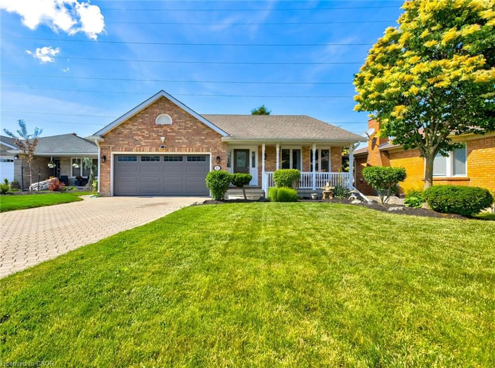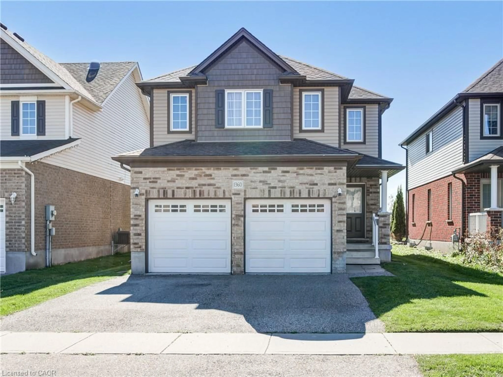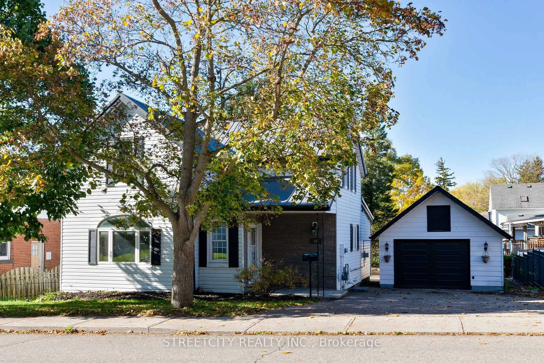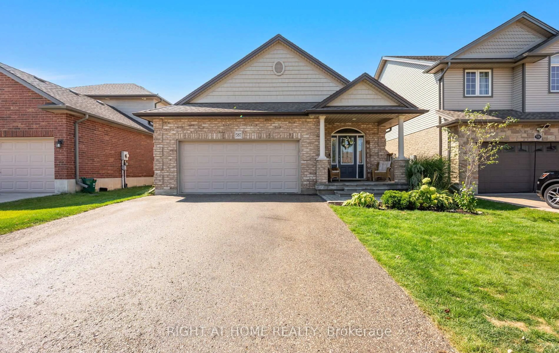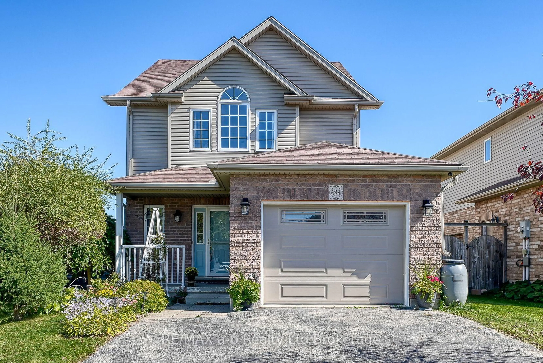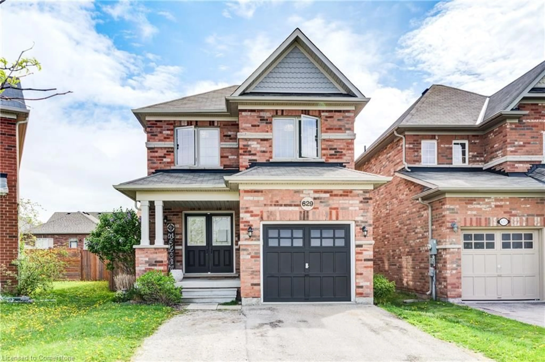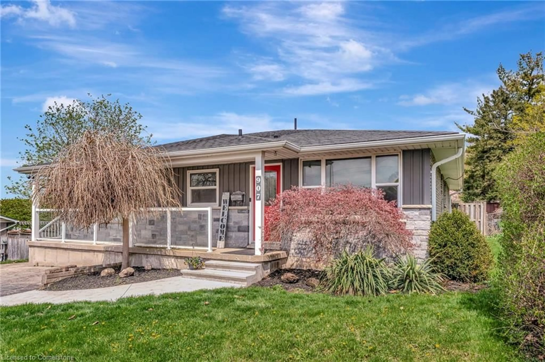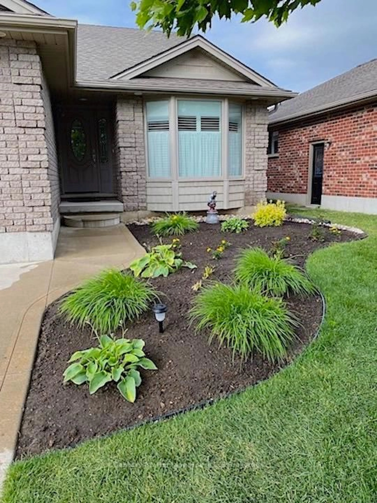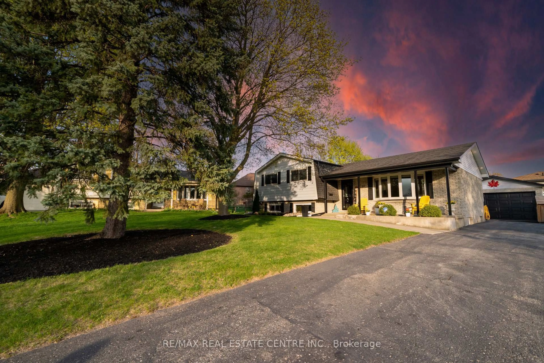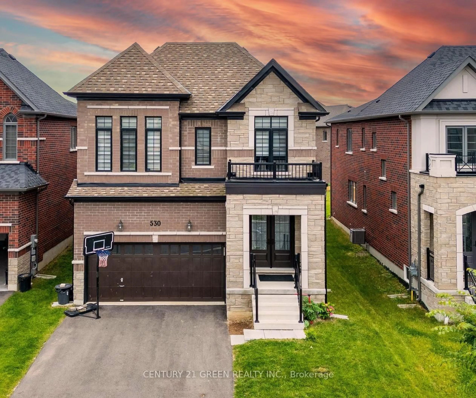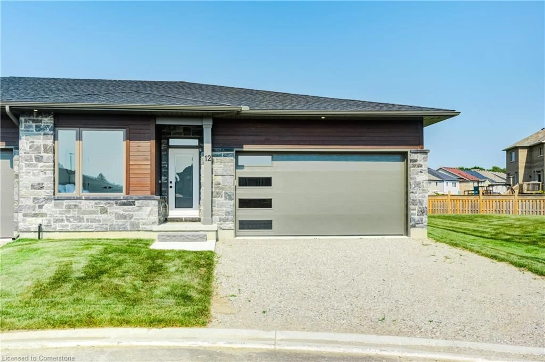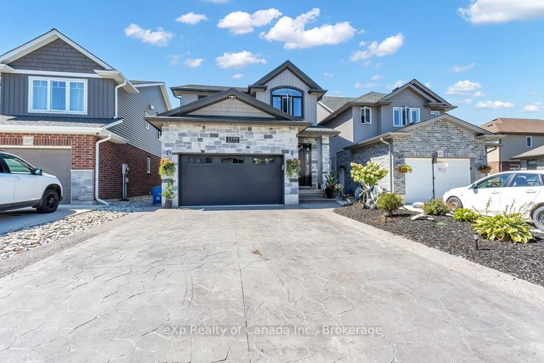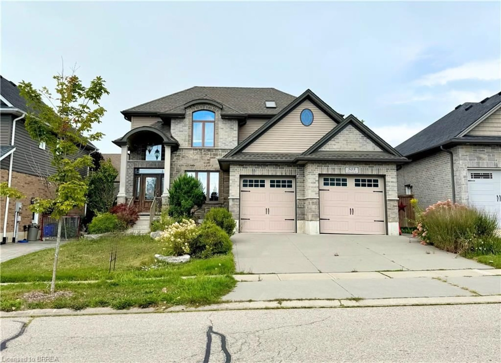127 Clarke St, Woodstock, Ontario N4S 7M6
Contact us about this property
Highlights
Estimated valueThis is the price Wahi expects this property to sell for.
The calculation is powered by our Instant Home Value Estimate, which uses current market and property price trends to estimate your home’s value with a 90% accuracy rate.Not available
Price/Sqft$370/sqft
Monthly cost
Open Calculator
Description
Featuring a well maintained, 4 bedroom, 2 bath home in north Woodstock close to all levels of schools ,shopping & parks in an affordable price range! It provides the perfect opportunity for young families or first-time buyers to make it their own & watch their investment grow! The bones of this home are good! Upgraded electrical and plumbing. There is a gorgeous main floor family room with large windows and door in addition to the main floor living room. The family room overlooks a nicely landscaped, treed, deep back yard. The welcoming kitchen is eat-in -----great for those family dinners! There is also a 4-pc main floor bath that boasts a large, beautiful hand crafted oak vanity! Upstairs has 4 bedrooms, or use some bedrooms as an office/craft room as desired. There is also a smaller 2-piece bath on the 2nd floor. The basement is dry with a workbench and numerous storage cabinets included. This home also features a fully insulated (walls & Celling)- 1.5 car garage with hydro and a shed with hydro.The majority of windows are newer with screens. Its a great home that has been lovingly cared for by sellers for 57 years. This home is ready for a new generation to build some long term equity. Priced to sell! Don't miss out!
Property Details
Interior
Features
Main Floor
Dining
3.02 x 4.07Kitchen
4.64 x 3.99Family
3.85 x 4.2Living
3.24 x 3.14Exterior
Features
Parking
Garage spaces 1.5
Garage type Detached
Other parking spaces 5
Total parking spaces 6
Property History
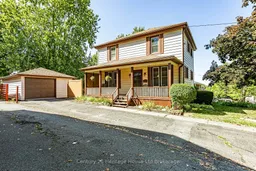 45
45
