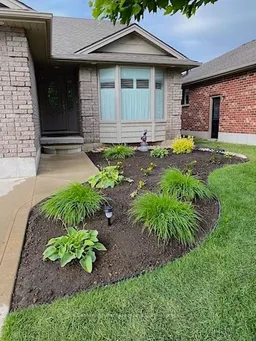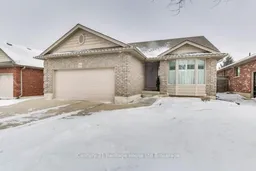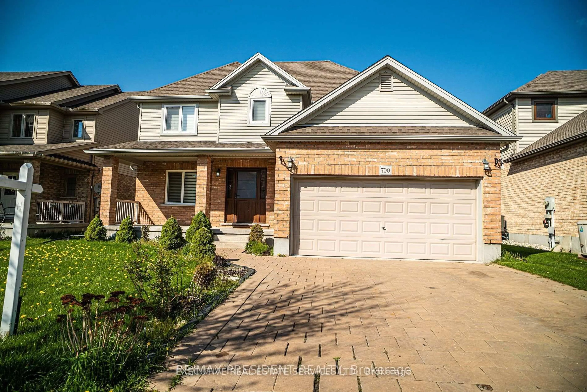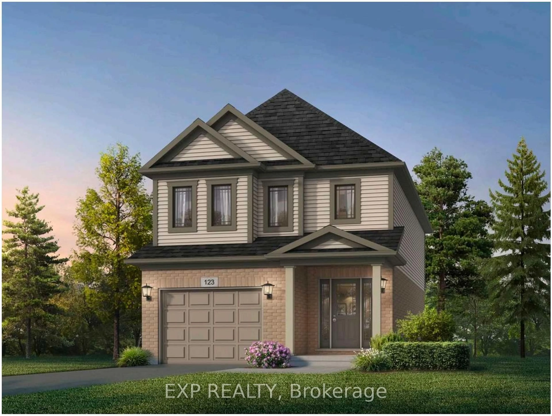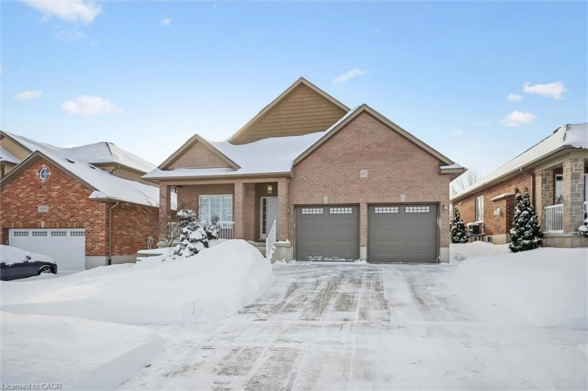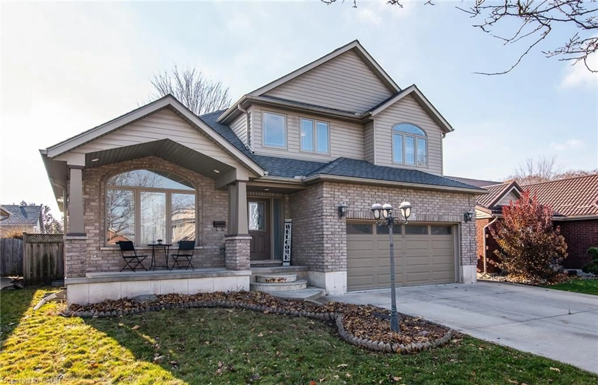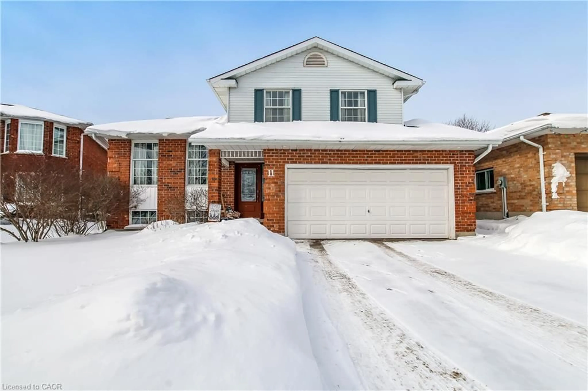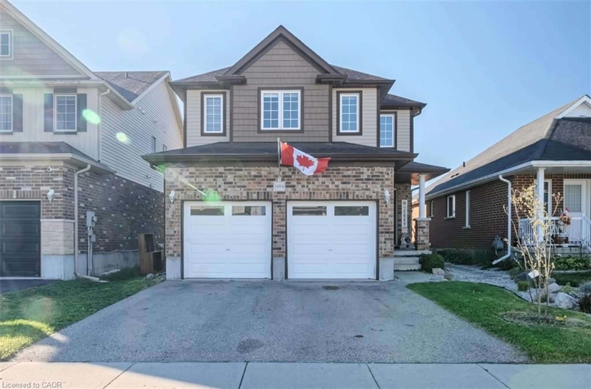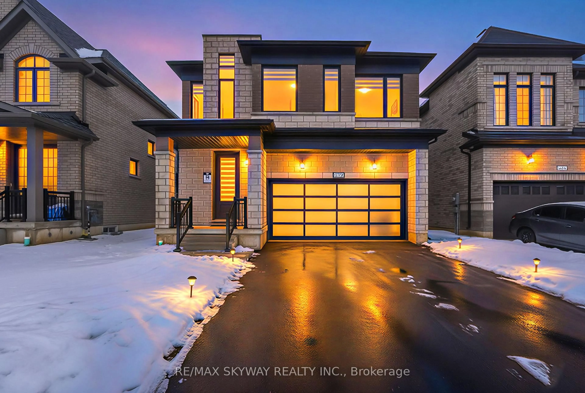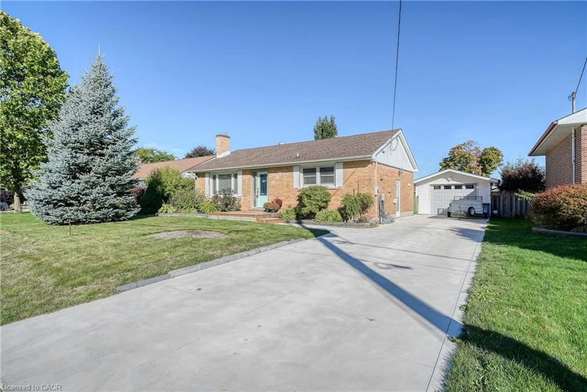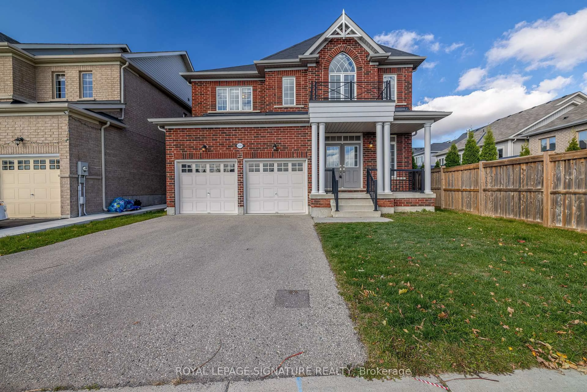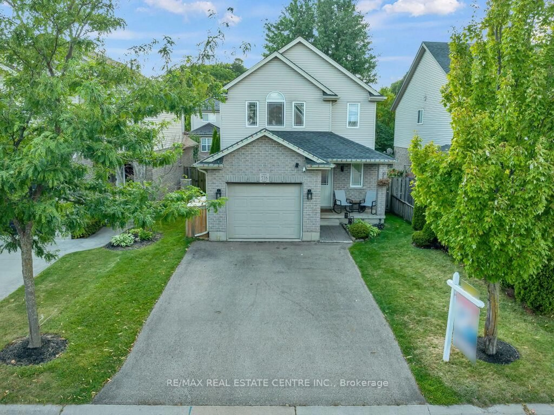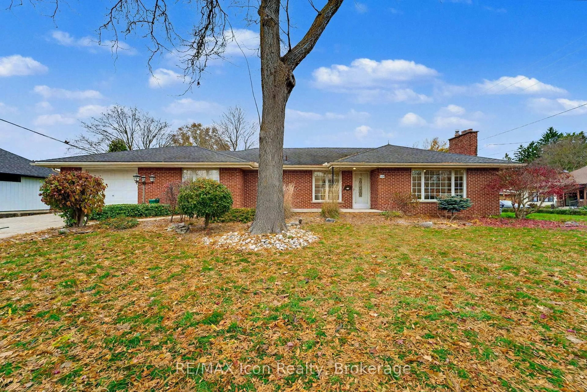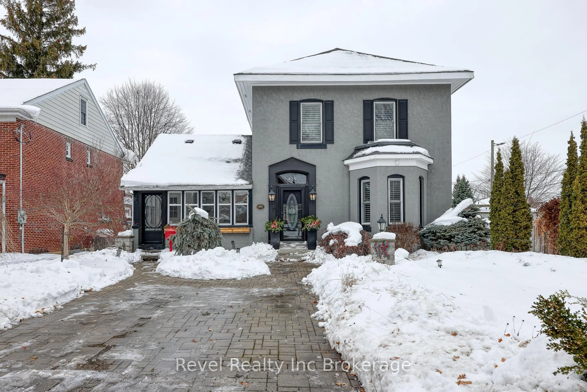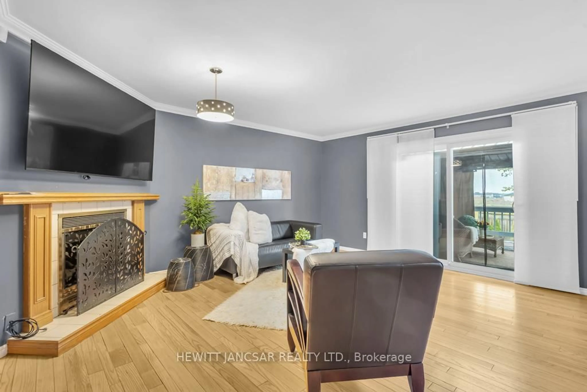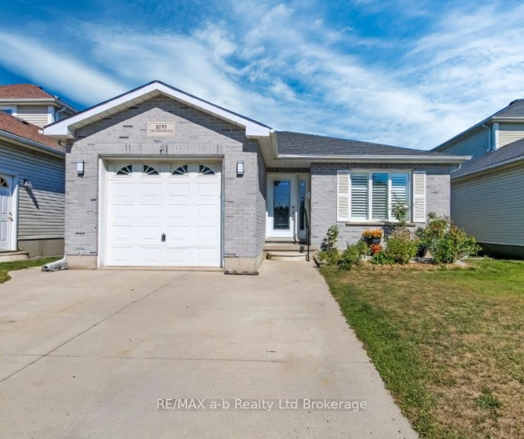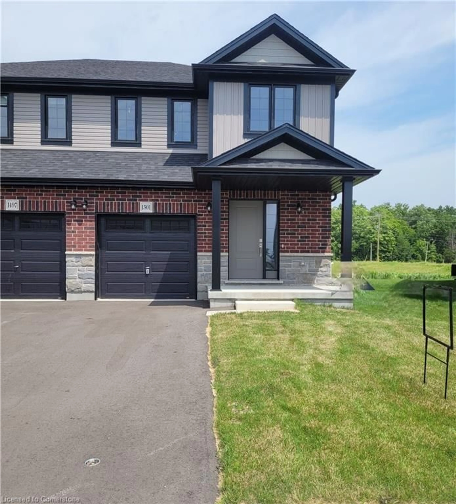Built by local builder, Deroo Bros. This unique 2008 4 level spilt is in immaculate condition. Living room, with beautiful hardwood flooring & a sunny bay window sits at the front of the house. Generously sized eat-in kitchen at the back of the house with a garden door leading to a covered patio - perfect spot to enjoy your morning coffee. The main floor laundry room is a good size complete with a sink. A bonus separate mud room is conveniently located off the garage on the other side of the house. Upstairs you will find 2 bedrooms, including the primary with a walk-in closet. Rounding out this floor is a 4-pc bathroom with a large soaker tub and separate shower. The lower level boasts a bedroom and 3-pc bath - perfect for guests or your teenager. Also on this level is a relaxing family room with a beautiful gas fireplace. Keep in mind, there is yet another lower level, which has the potential to add more living space or remain as a workshop. This home also boasts a built in sound system, with separate volume control in the kitchen, living & family rooms. The yard is fenced, landscaped & ready to be enjoyed.
