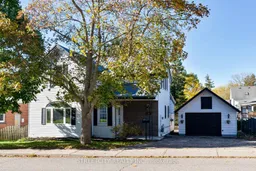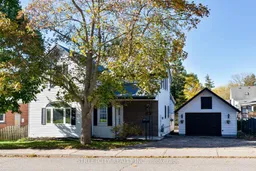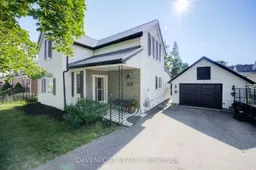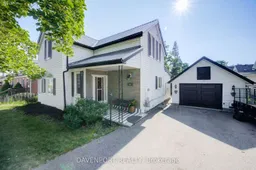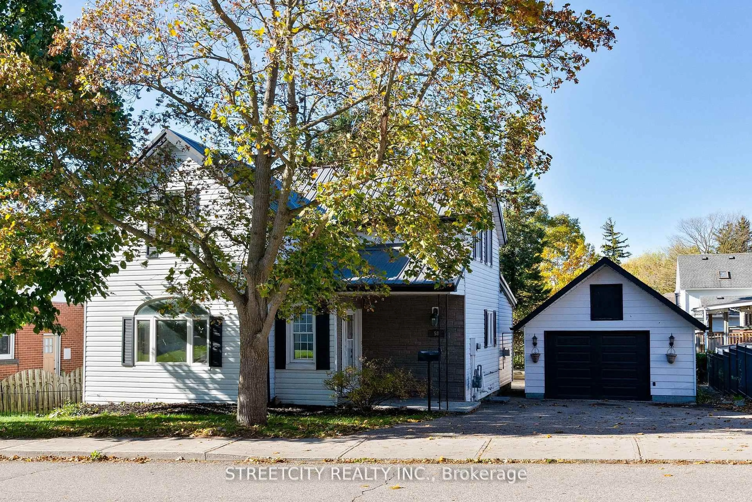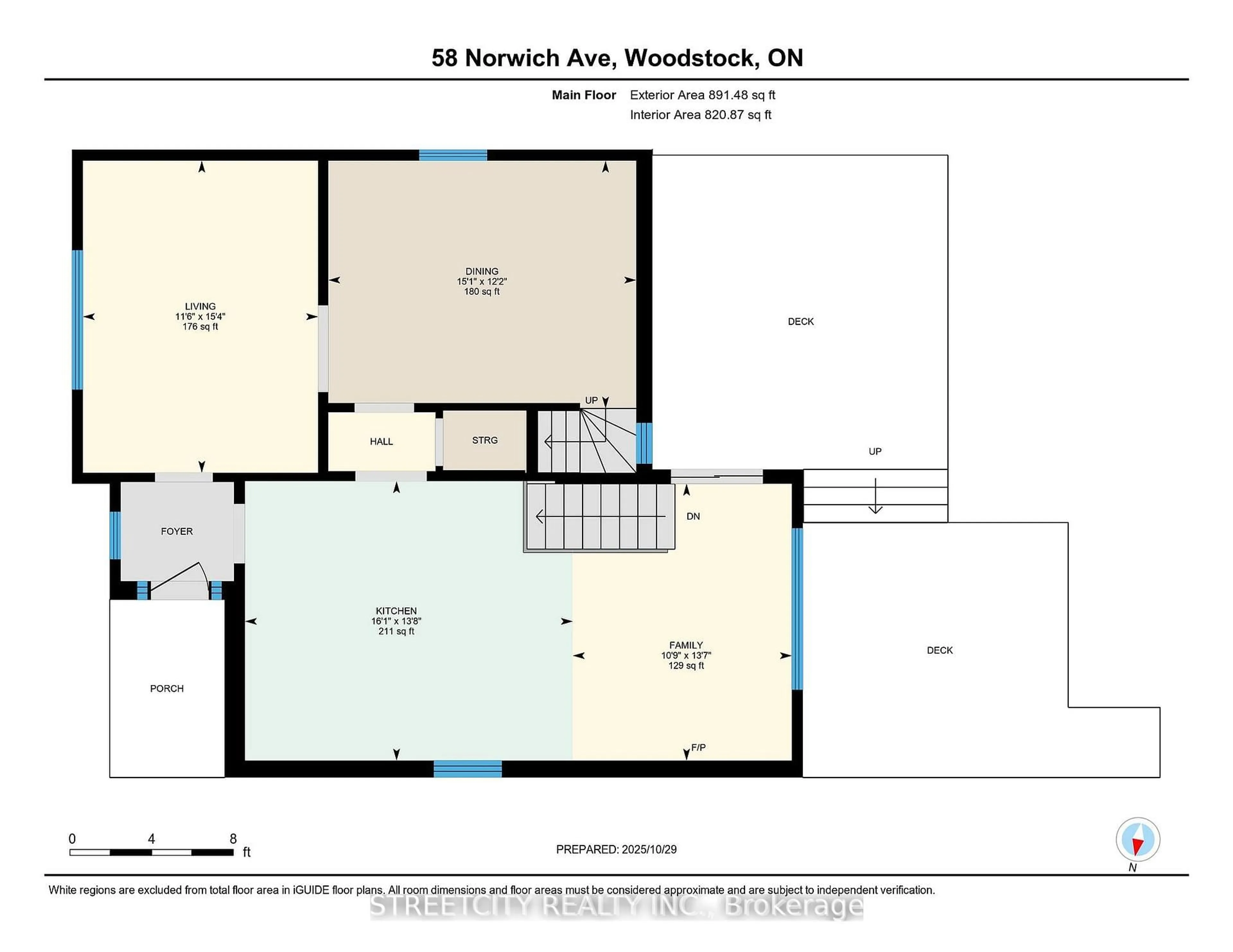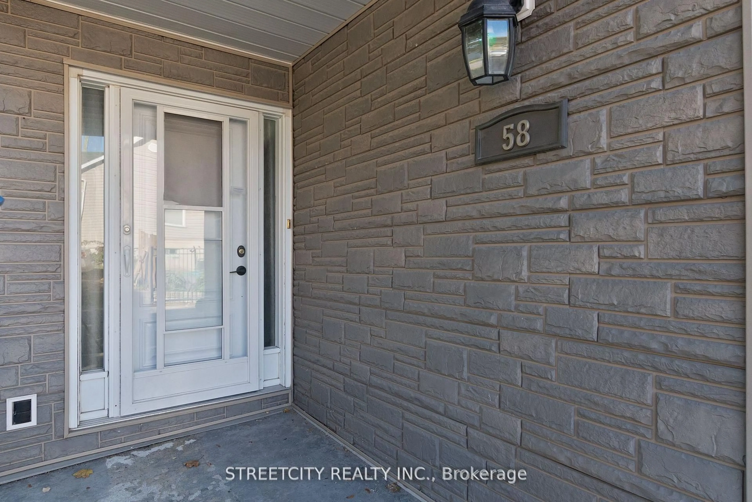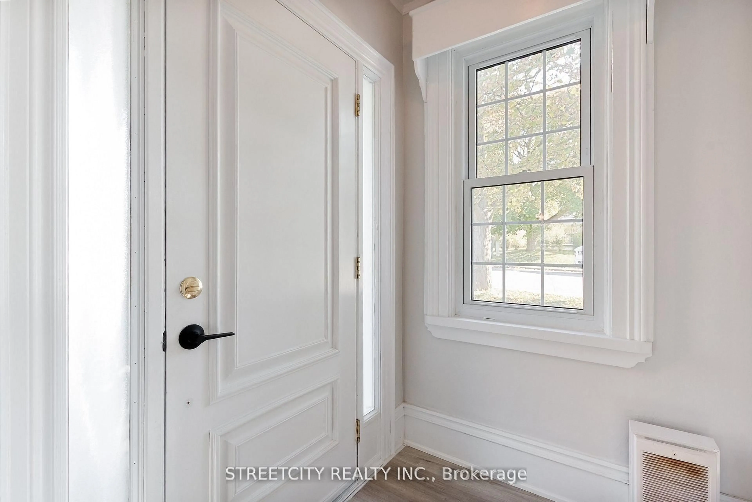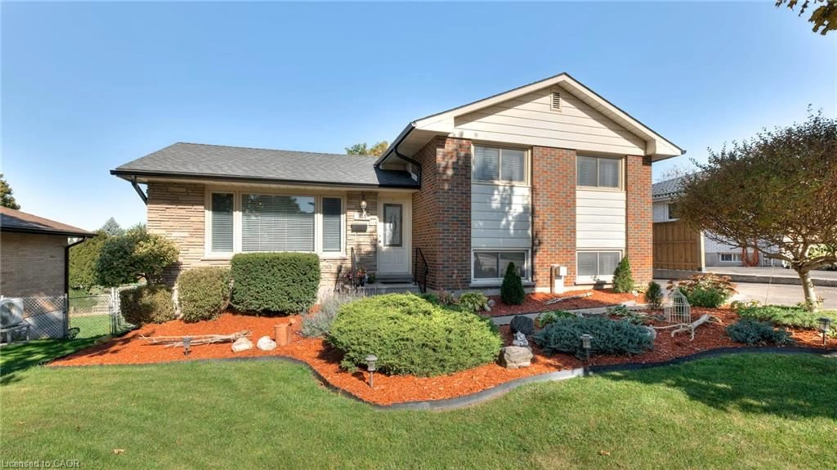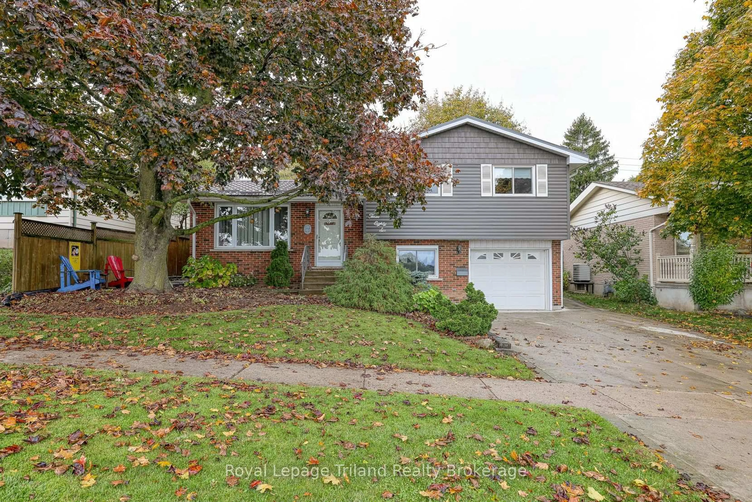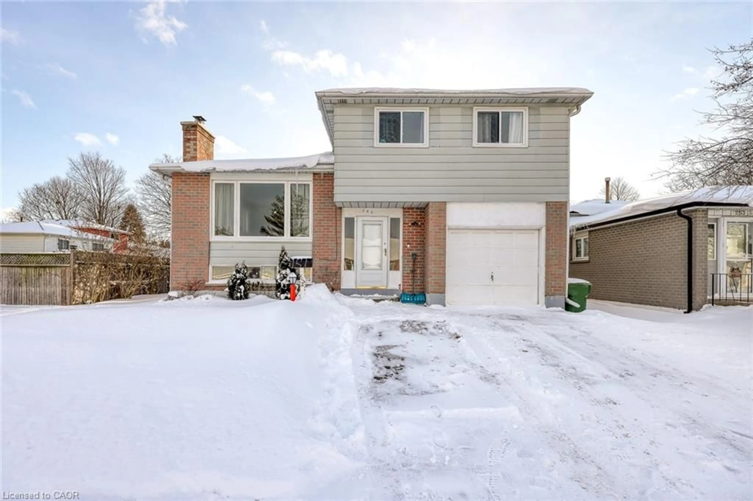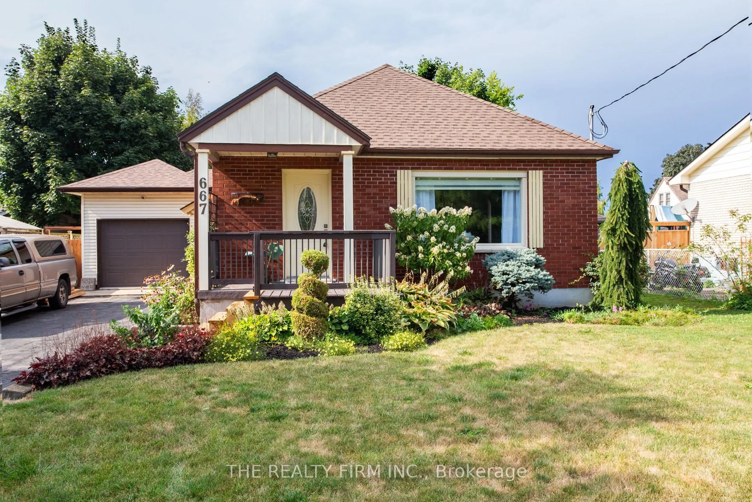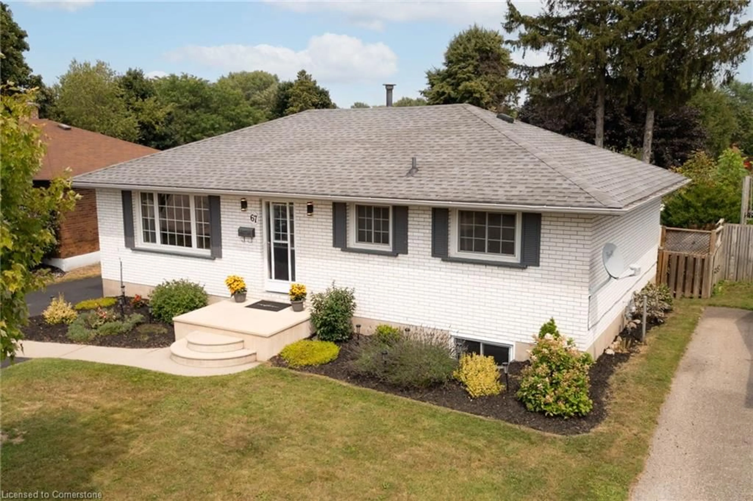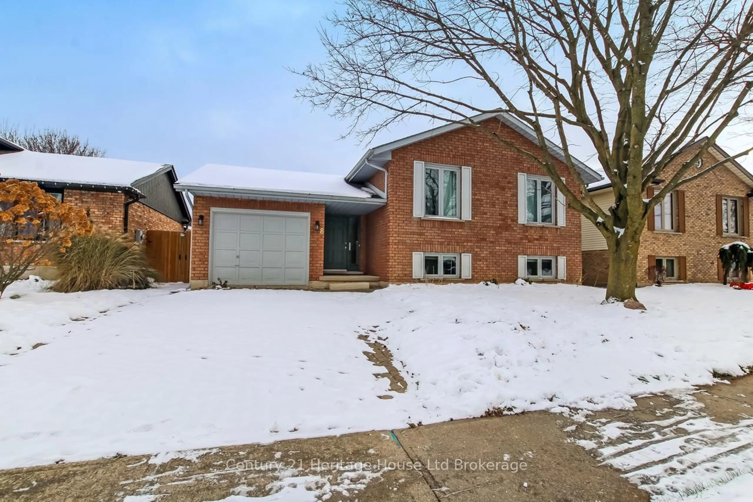58 Norwich Ave, Woodstock, Ontario N4S 3V2
Contact us about this property
Highlights
Estimated valueThis is the price Wahi expects this property to sell for.
The calculation is powered by our Instant Home Value Estimate, which uses current market and property price trends to estimate your home’s value with a 90% accuracy rate.Not available
Price/Sqft$394/sqft
Monthly cost
Open Calculator
Description
Welcome to 58 Norwich Avenue, a spacious century home in a mature Woodstock neighbourhood that offers a beautiful blend of historic charm and modern functionality. This large detached two-storey residence provides ample room for a growing family, with the finished basement offering potential for additional bedrooms if desired. Inside, the main floor features a bright living room, a generous dining room, and an impressive eat-in kitchen with a cozy fireplace and plenty of storage in quality raised-panel oak cabinets. Upstairs, you'll find three sizable bedrooms and a large bathroom complete with a relaxing soaker tub. The finished basement adds valuable living space with a recreation room, office, storage, laundry area, and an additional bathroom, plus two separate rooms that could easily be used as additional bedrooms, guest rooms, or flexible spaces depending on your needs. Outside, a detached heated garage provides year-round functionality, while the durable metal roof offers long-lasting peace of mind. Sliders from the kitchen lead to a charming, private backyard retreat featuring multi-level decks and a serene pond with a waterfall-perfect for relaxing or entertaining. Located in a mature, family-friendly area just a five-minute walk from downtown Woodstock, you're close to shopping, restaurants, and everyday amenities, with quick access to Highways 401 and 403 for easy commuting. This updated, character-filled home is truly move-in ready and ideal for families seeking space, charm, and convenience-and a rent-to-own option is available for added flexibility.
Property Details
Interior
Features
Main Floor
Dining
3.7 x 4.6Living
4.66 x 3.51Kitchen
4.17 x 4.9Family
4.13 x 3.27Exterior
Features
Parking
Garage spaces 1
Garage type Detached
Other parking spaces 4
Total parking spaces 5
Property History
