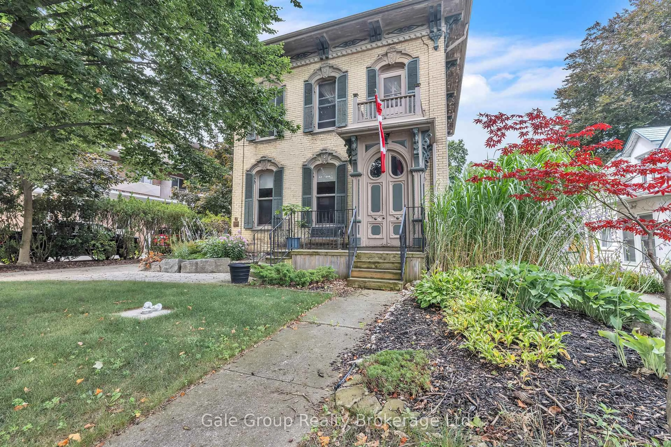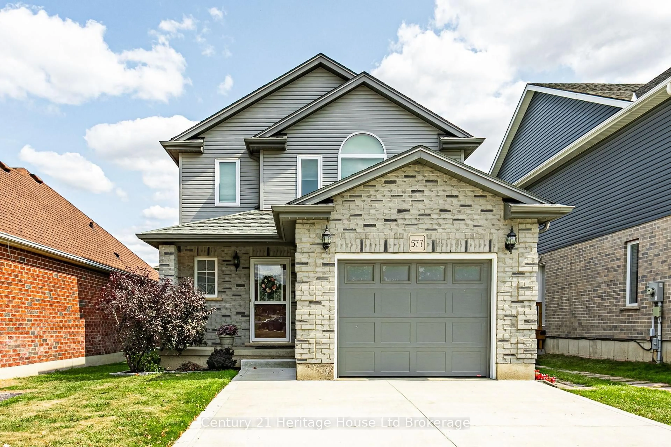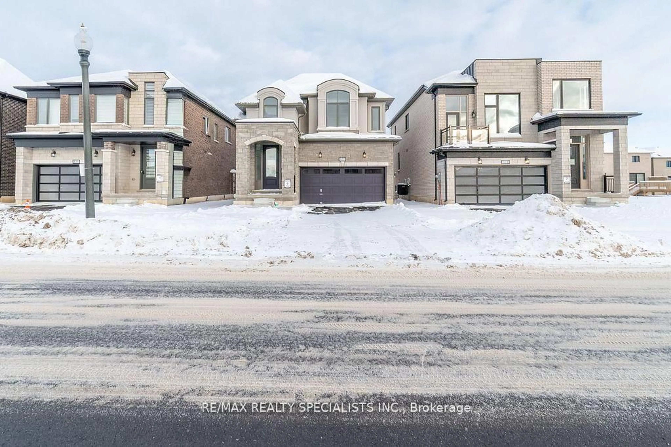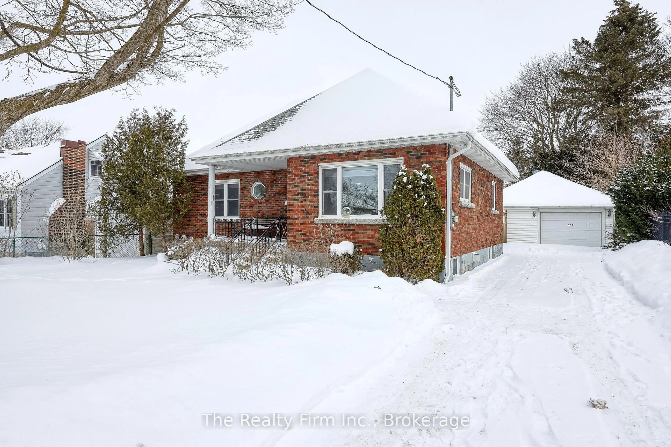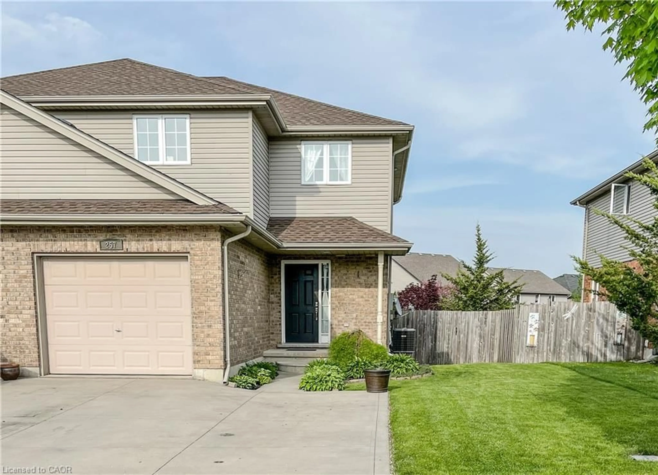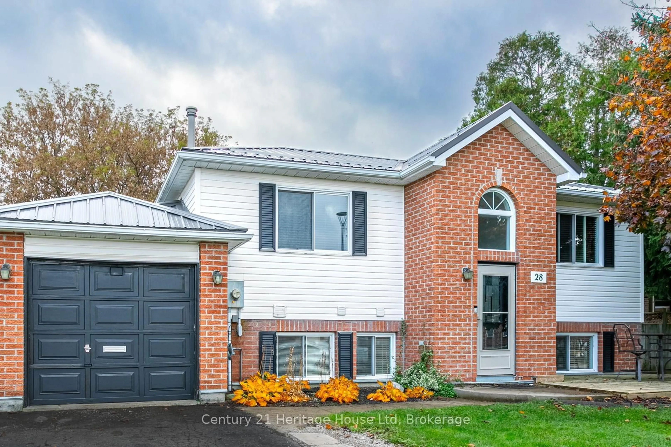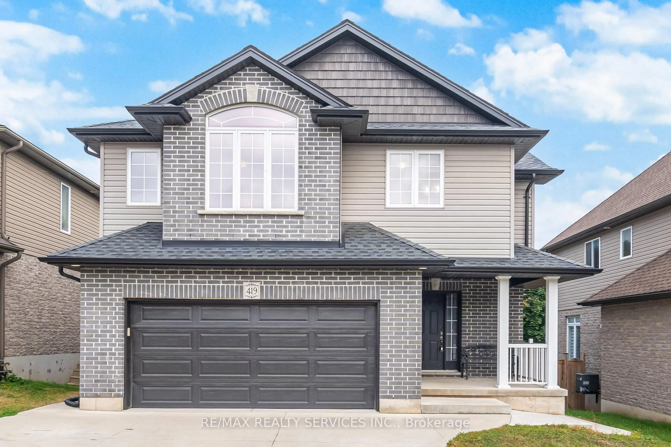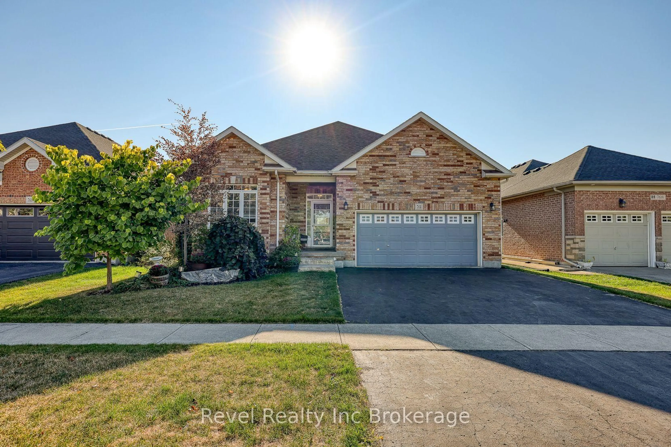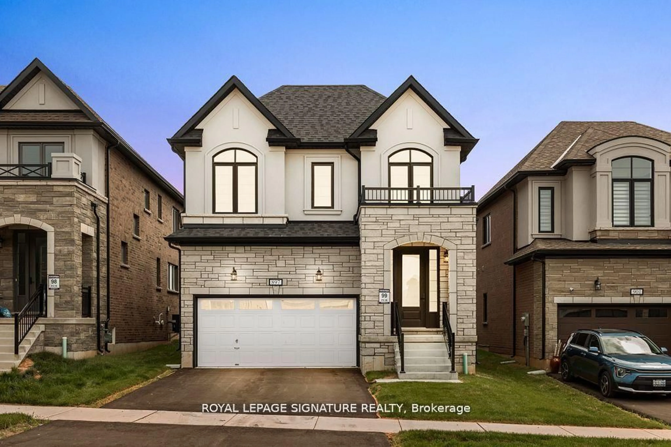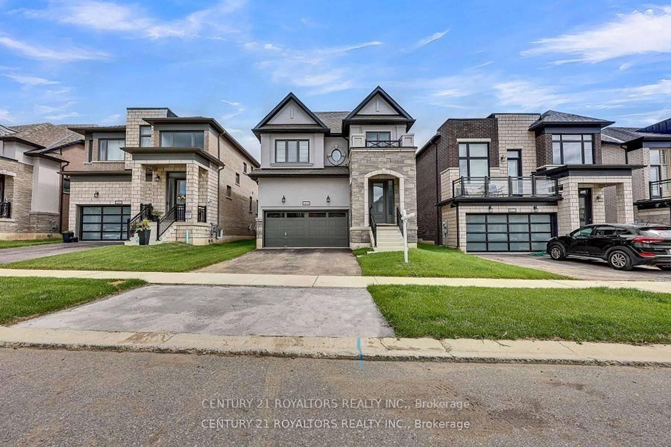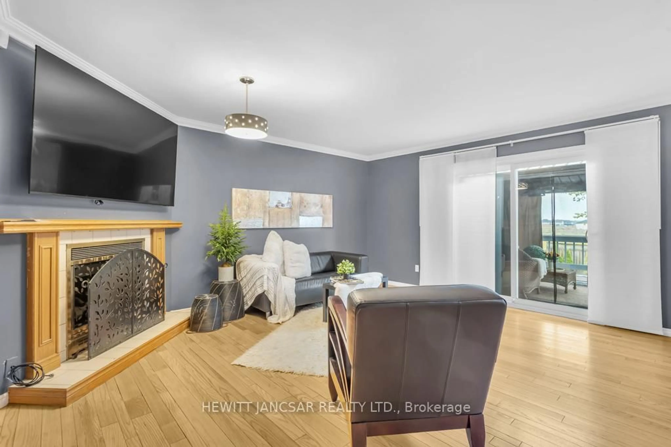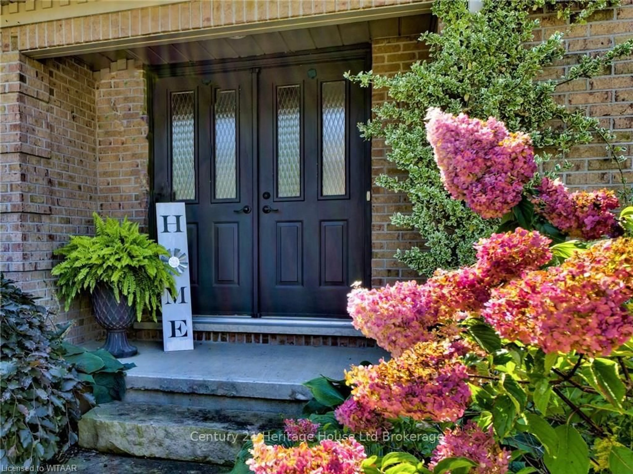Have you been dreaming of owning a home with a huge garage/workshop for your hobbies. This property may just be "the one" for you! Beautiful 3 bedroom, 2 bath Bungalow has been lovingly maintained and has had lots of updates including roof, windows, insulation, wiring and plumbing. The main level offers 2 bedrooms and a 4 pce bath, updated oak kitchen, living and dining rooms with hardwood floors and a gas fireplace. The lower level is finished and offers a 3 piece bath, 2 separate rec room areas and a bedroom. Lower level has egress window and separate entrance via side door it could offer rental potential. Entire lower level just had all new flooring installed and is freshly painted. So much more than just a house.... 6 appliances included, Water Softener and Water Heater are owned and there is an inground irrigation system (currently turned off for the season). In addition there is hard surface flooring throughout. Lots of windows and a lovely private backyard with deck and gazebo. The detached garage is insulated has a heater and is 500 sq ft. so lots of room for your tools or toys. Quick possession possible! Located in North Woodstock, ON close to parks, public transit, shopping and so much more.
Inclusions: Kitchen Fridge, Stove, Dishwasher, Microwave, existing Washer and Dryer. Water Softener and Water Heater, & Gazebo all in as is condition
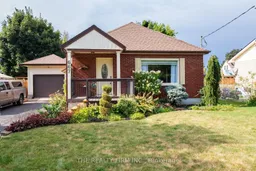 39
39

