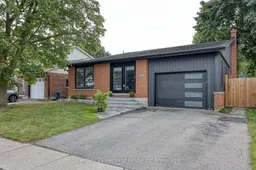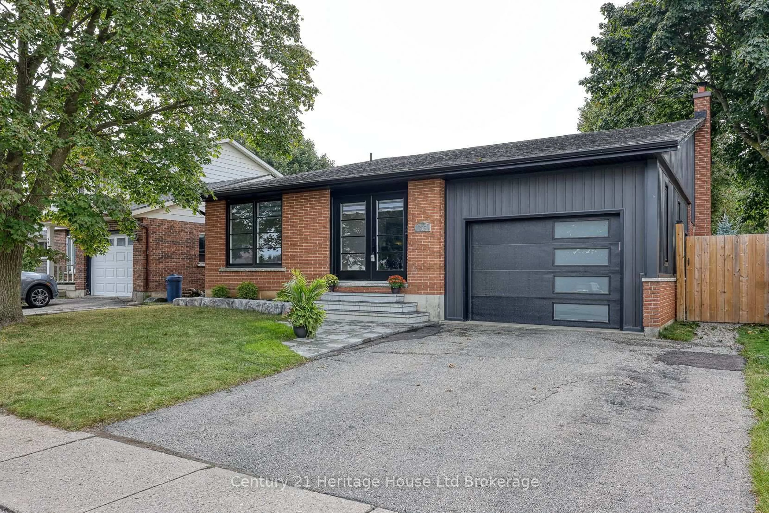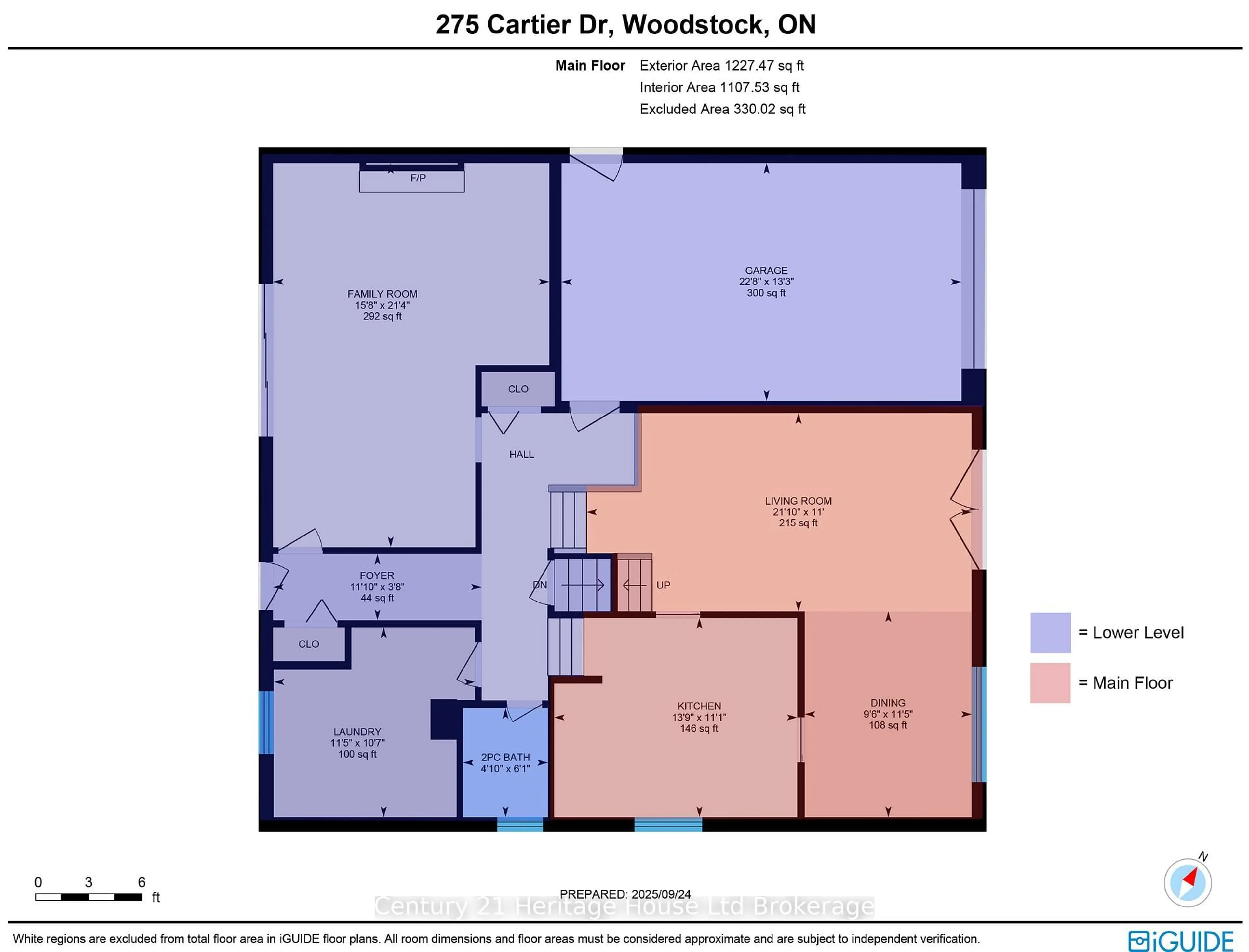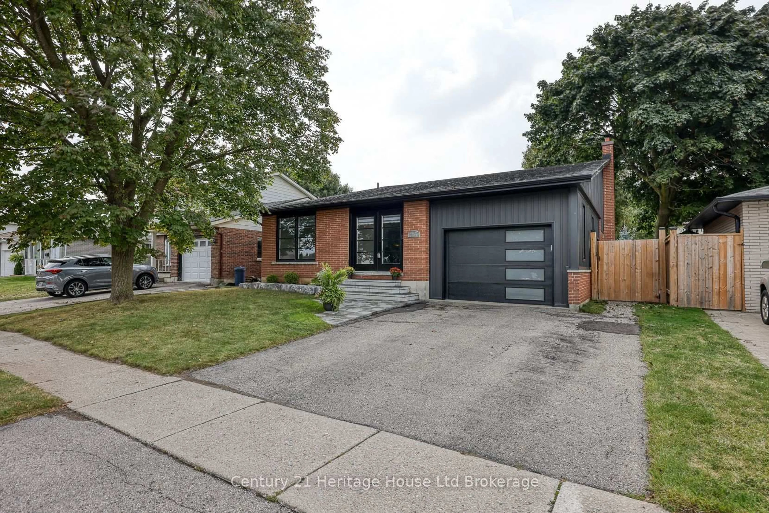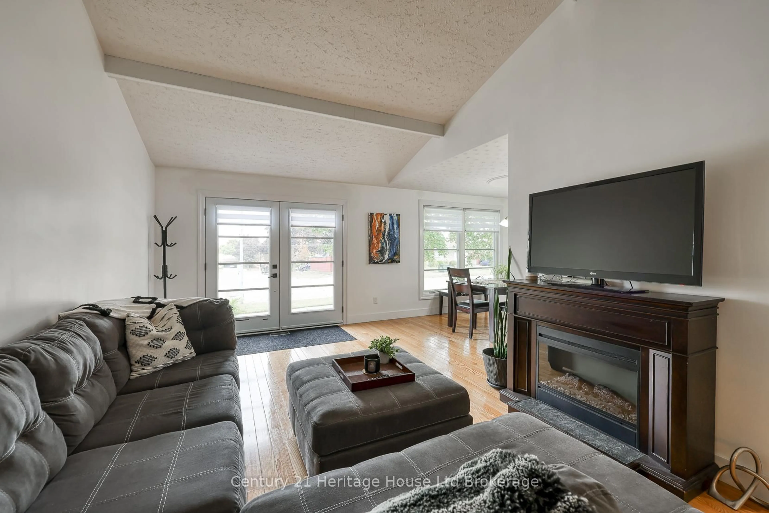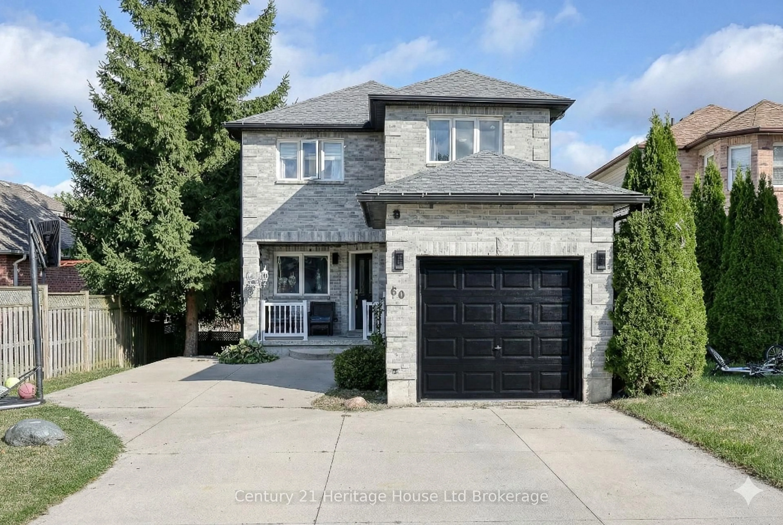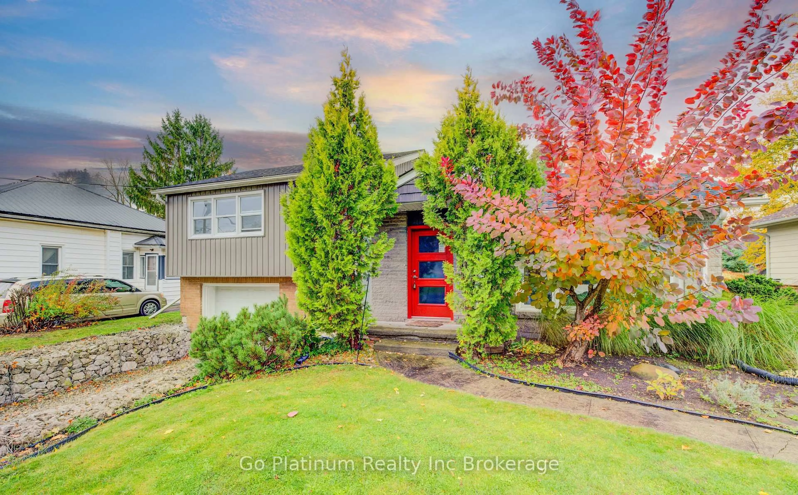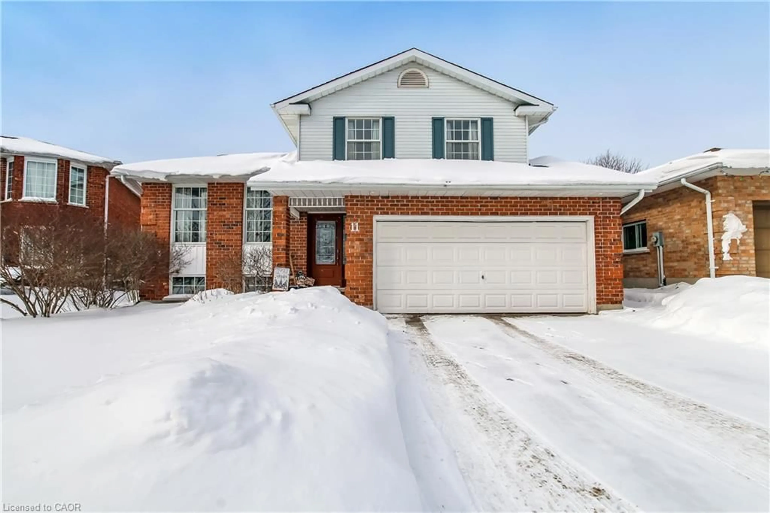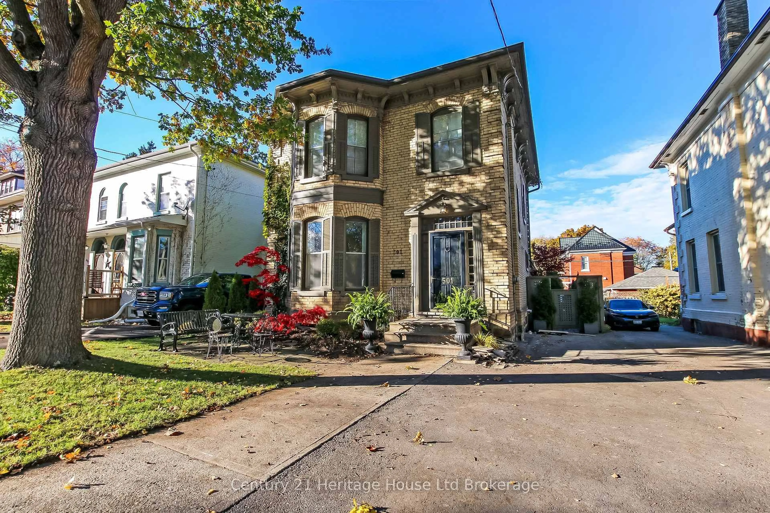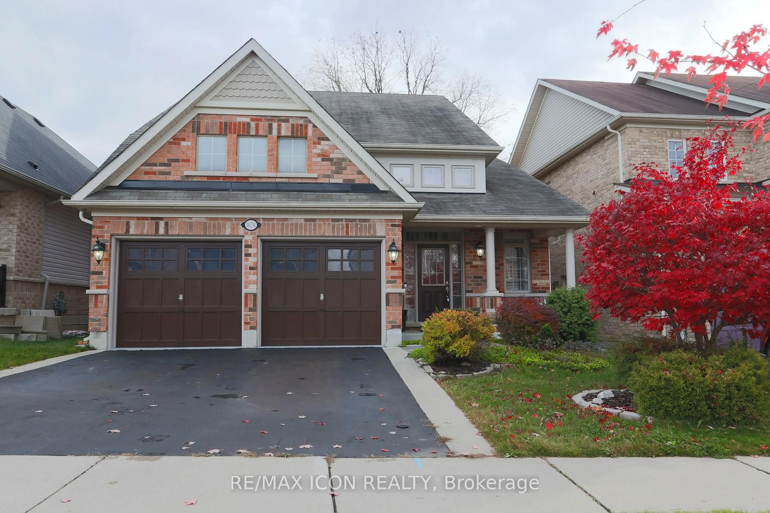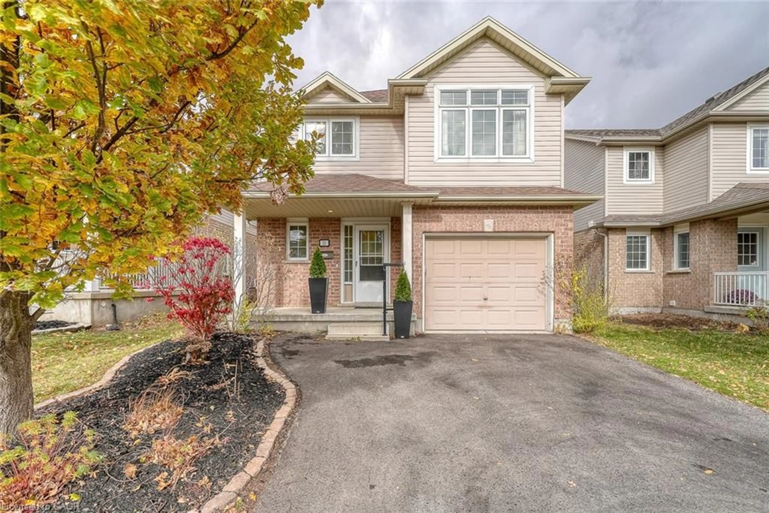275 Cartier Dr, Woodstock, Ontario N4S 7T9
Contact us about this property
Highlights
Estimated valueThis is the price Wahi expects this property to sell for.
The calculation is powered by our Instant Home Value Estimate, which uses current market and property price trends to estimate your home’s value with a 90% accuracy rate.Not available
Price/Sqft$393/sqft
Monthly cost
Open Calculator
Description
Welcome home to 275 Cartier Drive! Stylishly updated and move-in ready, this bright and spacious multi level home features sleek new windows throughout, modern exterior doors and gorgeous black siding accenting the newly created attached garage. The open concept living room with soaring ceiling heights includes a formal dining area flooded with light and a spacious kitchen featuring a breakfast nook and plenty of cabinetry with quick access to upper and lower levels. In between is a powder room, large laundry room, and attached garage with man door and interior access. The oversized family room boasts a cozy fireplace, new luxury carpet, and triple-wide sliding doors that lead to a private backyard oasis with an oversized attached gazebo, new patio, shed, hot tub, and above-ground pool perfect for entertaining! Upstairs offers a generous primary bedroom with walk-in closet, two additional bedrooms, and an updated 4-piece bath. Freshly painted and new trim throughout. The lower level is partially finished with egress windows and electrical completed ideal for additional bedrooms or a guest suite plus a large crawl space for storage. Enjoy a fully fenced yard, landscaped front garden, and plenty of green space for kids and pets. This is the perfect blend of space, style, and family-friendly living! Gazebo 2022, windows/ exterior doors/paint 2023 (lifetime warranty) incl. 2 egress windows, siding 2022, carpet/ trim 2022, electrical panel 2020, enclosed carport/garage door 2022, new fence and gate 2022, furnace professionally maintained annually.
Property Details
Interior
Features
Main Floor
Living
6.52 x 3.36Beamed
Dining
3.49 x 2.88Bay Window
Kitchen
4.2 x 3.38Eat-In Kitchen
Exterior
Features
Parking
Garage spaces 1
Garage type Attached
Other parking spaces 2
Total parking spaces 3
Property History
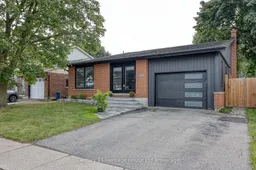 41
41