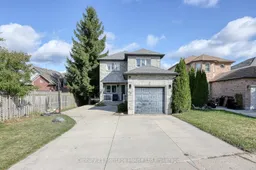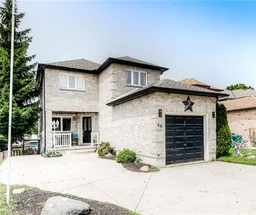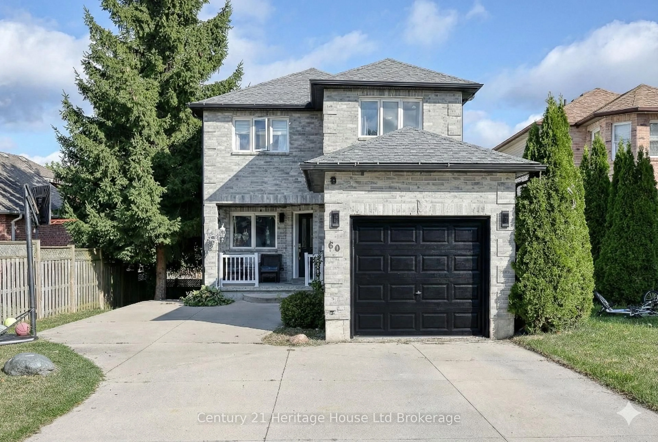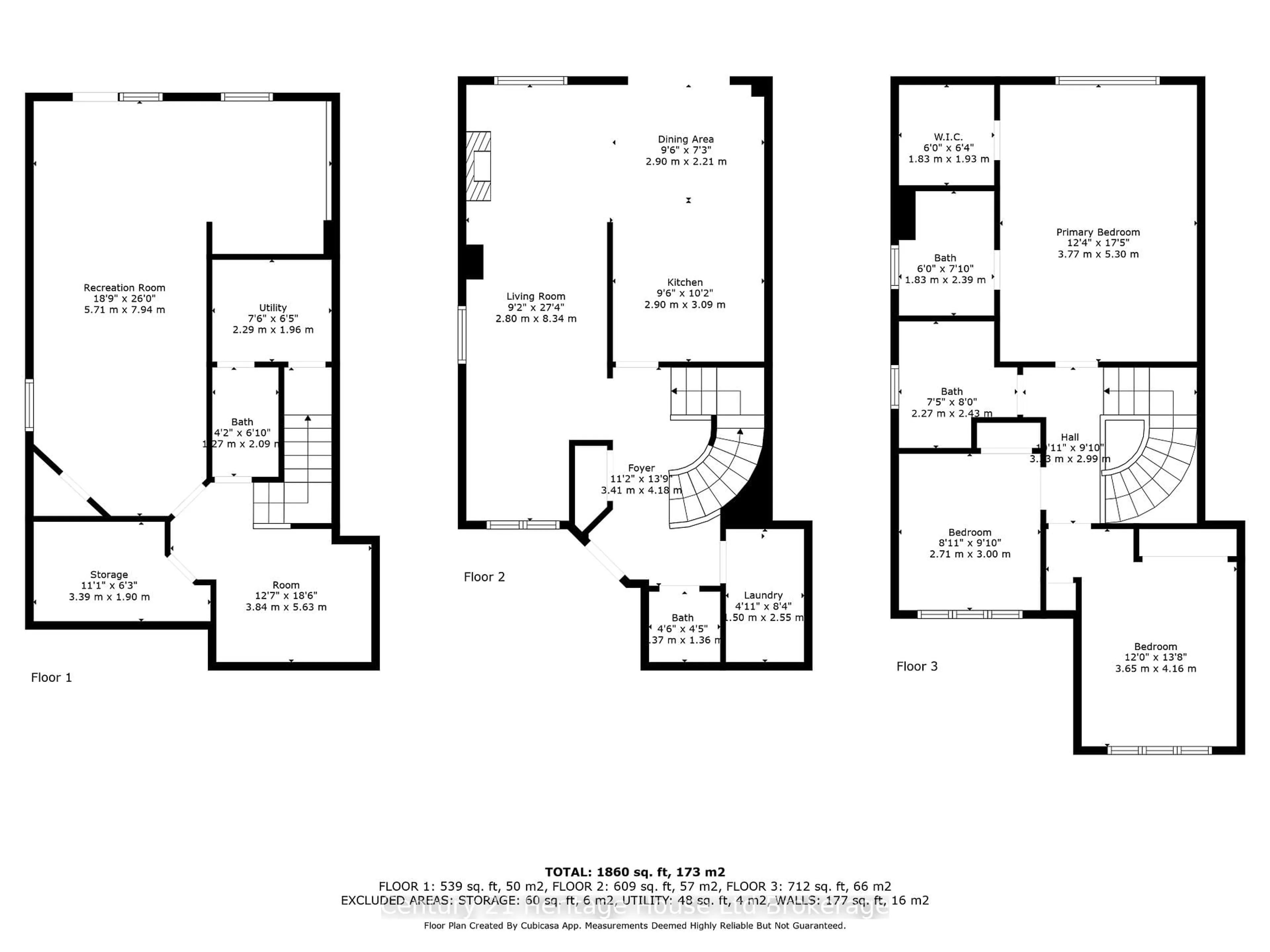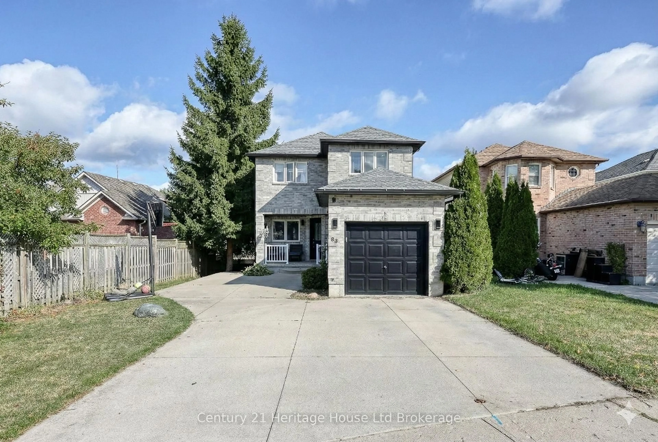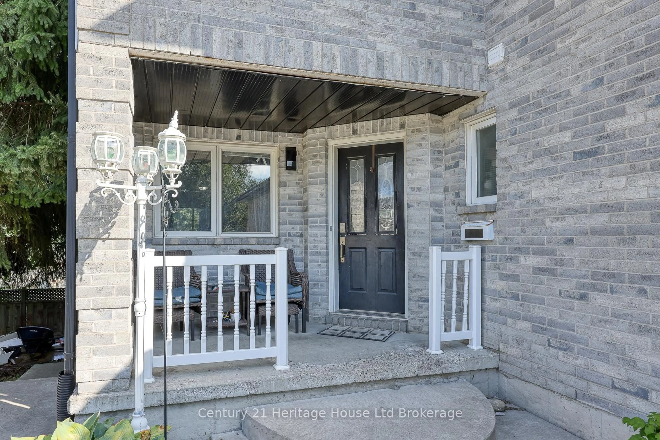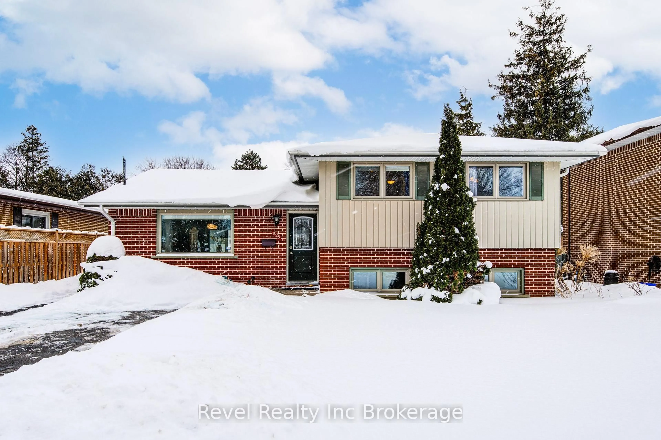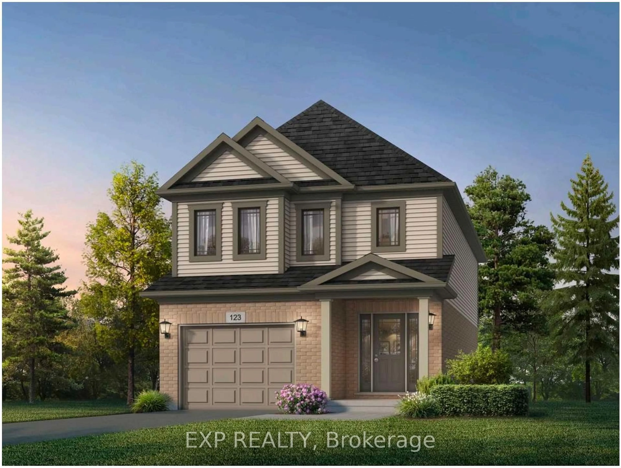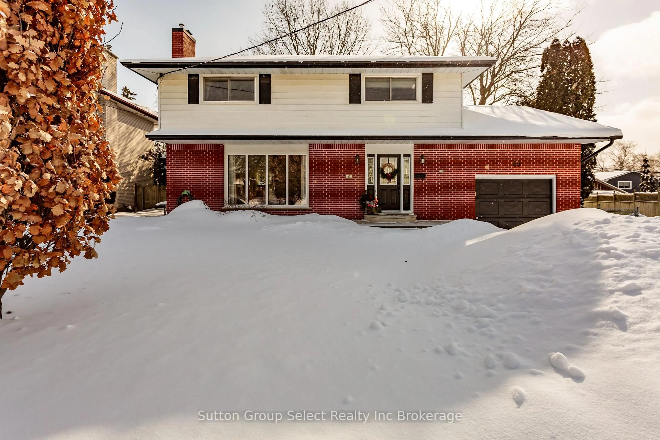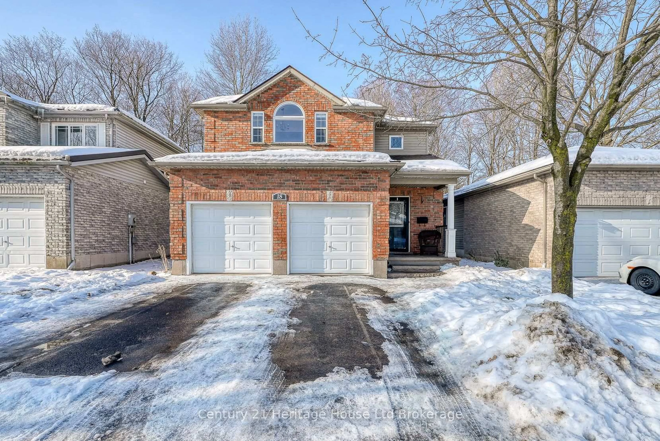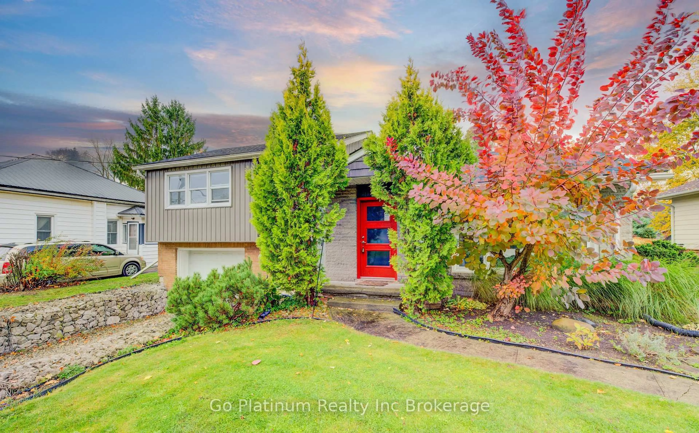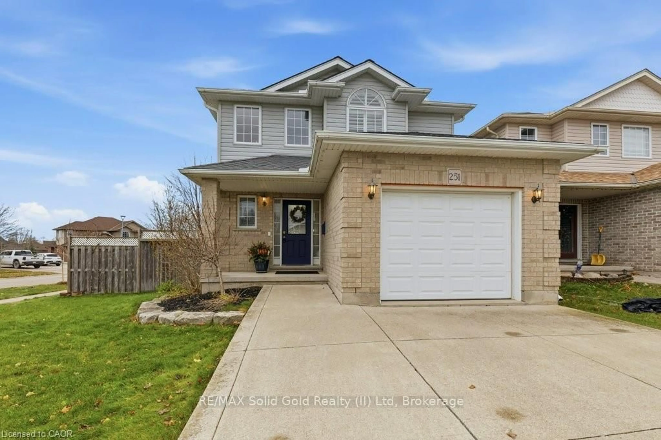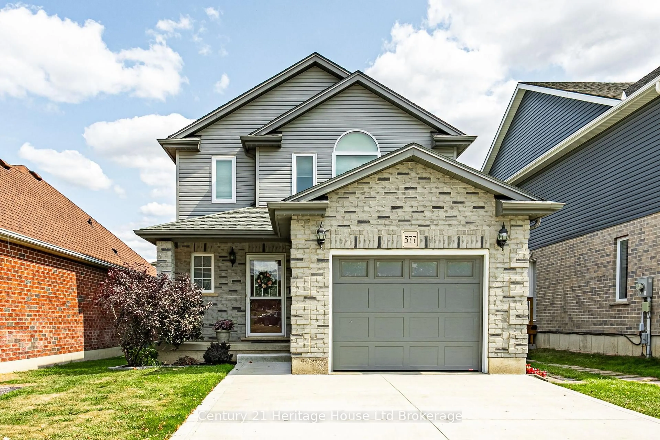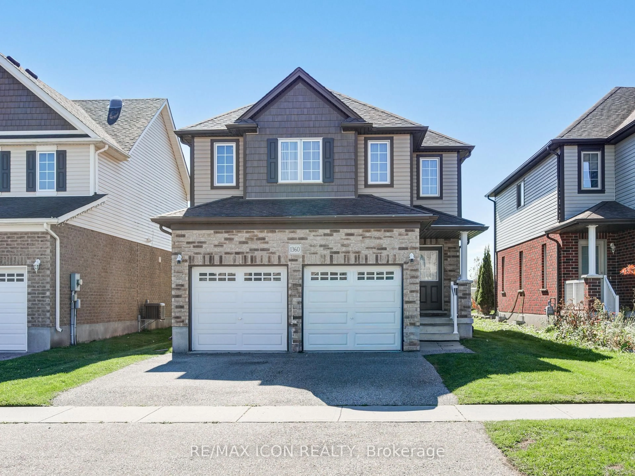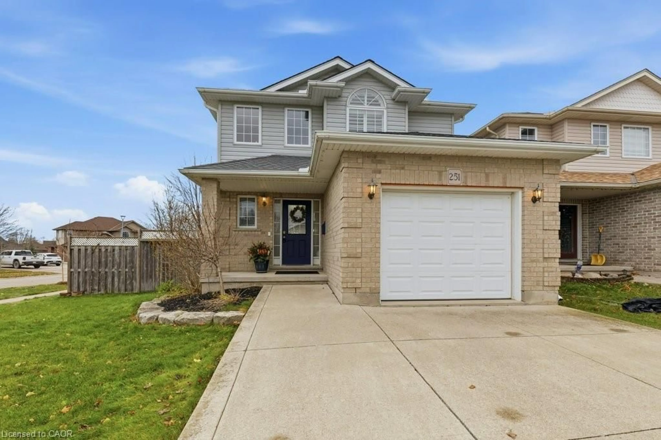60 Canrobert St, Woodstock, Ontario N4S 8W9
Contact us about this property
Highlights
Estimated valueThis is the price Wahi expects this property to sell for.
The calculation is powered by our Instant Home Value Estimate, which uses current market and property price trends to estimate your home’s value with a 90% accuracy rate.Not available
Price/Sqft$461/sqft
Monthly cost
Open Calculator
Description
Located in a well-established Woodstock neighbourhood, 60 Canrobert Street offers three fully finished levels of living space, including a bright walkout basement. With 3 bedrooms and 4 bathrooms (2 full + 2 half), the layout is both functional and family-friendly. On the main floor, you'll find an open-concept living and dining area, a spacious kitchen with an eating space, and direct access to the upper deck and covered gazebo perfect for relaxing or BBQs. The main level also includes convenient laundry and a private powder room. From the deck, stairs lead down to the above-ground pool with its recently built pool deck, creating an easy flow for summer entertaining. The second level of the home features three comfortable bedrooms and two full bathrooms, including a primary suite with its own ensuite. This level offers plenty of space for family or guests. The finished walkout basement provides bonus living space with its own powder room, making it ideal for a recreation room, home office, or guest suite. With direct access to the backyard, this level adds flexibility and functionality. Outside, enjoy a large backyard with a storage shed and planter boxes for gardening. Whether its BBQs with family or hosting pool parties, this outdoor space is designed for fun and convenience, accessible from both the main floor and the basement. Lastly, the extra-wide driveway and single attached garage provide ample parking. Located in a quiet, family-friendly neighborhood just minutes from Highway 401, this home offers excellent commuting access while keeping you close to all of Woodstocks amenities. Its a perfect choice for first-time buyers or anyone looking to step up into a fantastic detached home!
Property Details
Interior
Features
Main Floor
Dining
2.9 x 2.21Kitchen
2.9 x 3.09Foyer
3.41 x 4.18Laundry
1.5 x 2.55Exterior
Features
Parking
Garage spaces 1
Garage type Attached
Other parking spaces 2
Total parking spaces 3
Property History
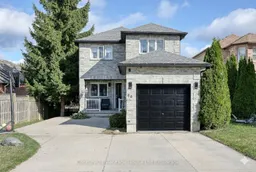 48
48