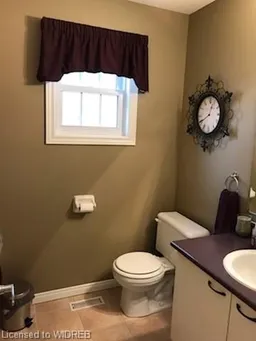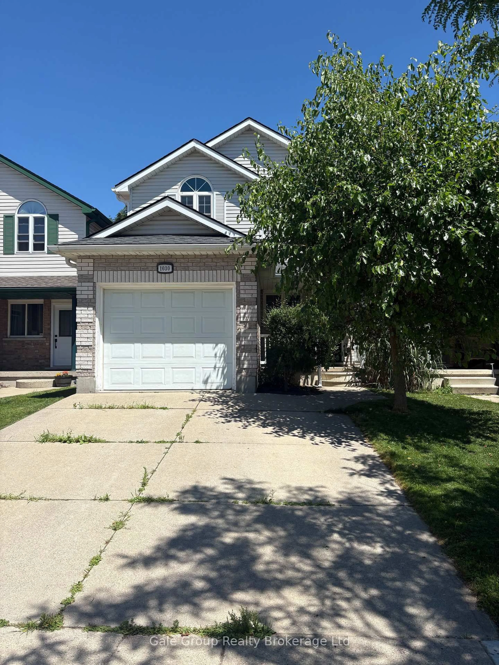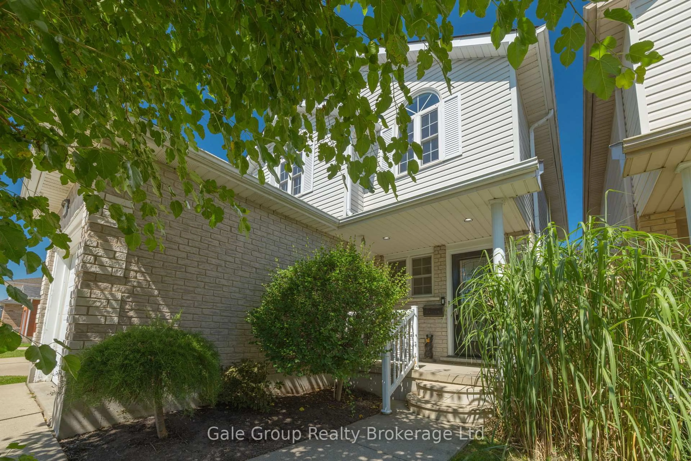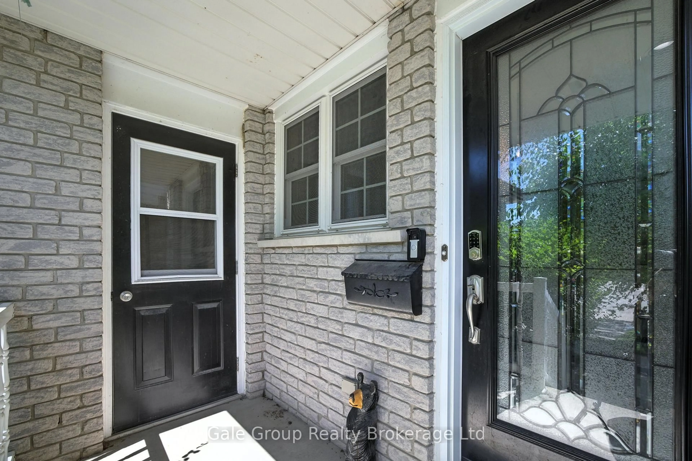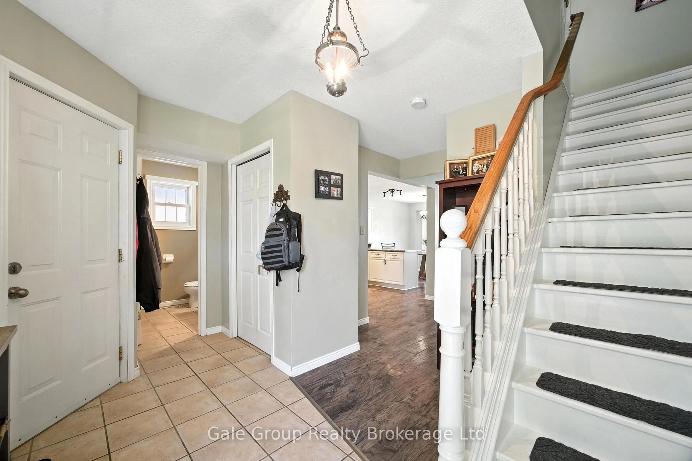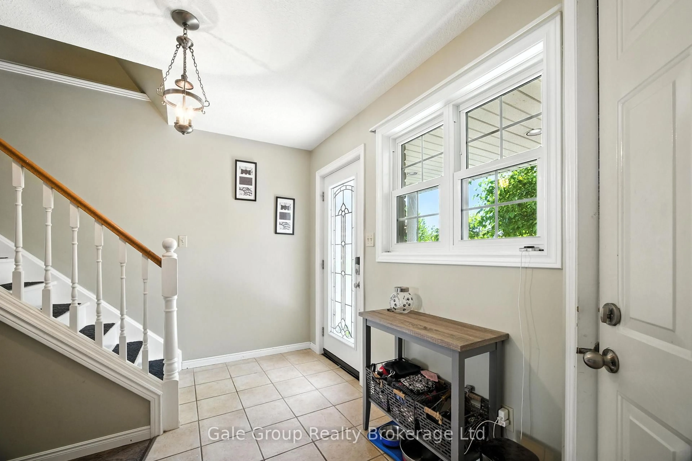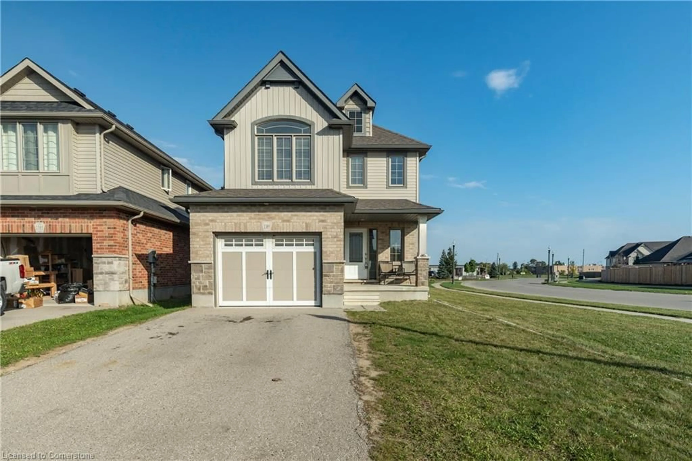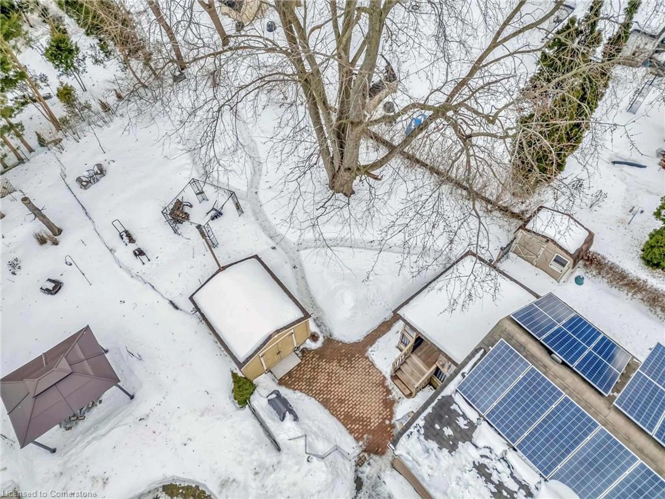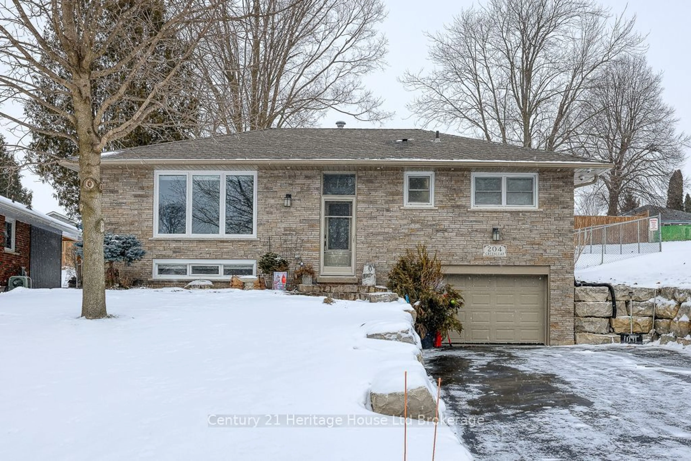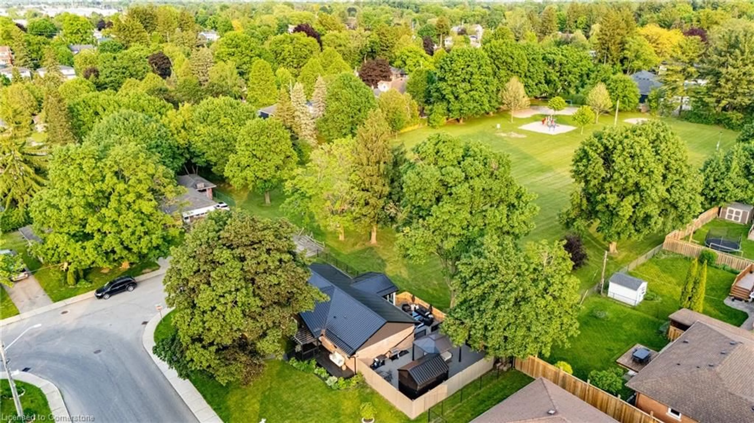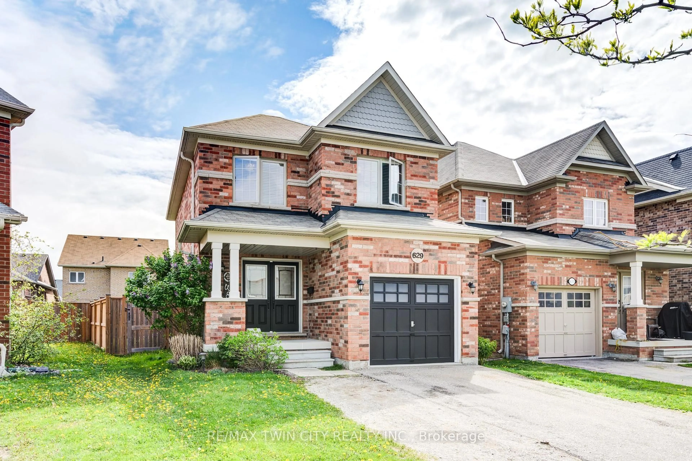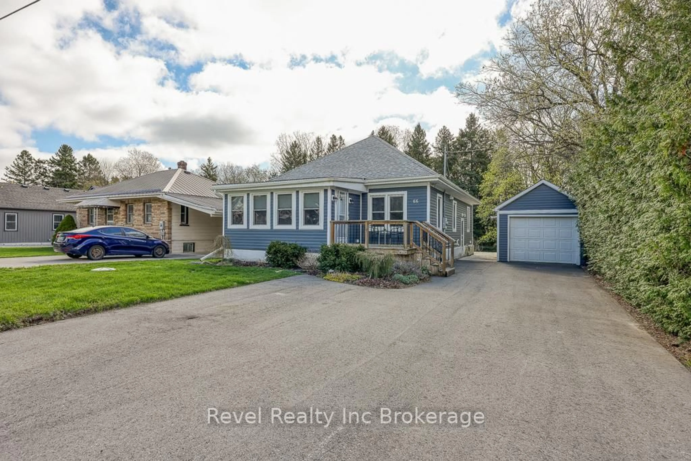1030 Pearson Dr, Woodstock, Ontario N4S 8V1
Contact us about this property
Highlights
Estimated valueThis is the price Wahi expects this property to sell for.
The calculation is powered by our Instant Home Value Estimate, which uses current market and property price trends to estimate your home’s value with a 90% accuracy rate.Not available
Price/Sqft$512/sqft
Monthly cost
Open Calculator
Description
This beautifully maintained 3-bedroom, 3-bathroom home offers comfort, space, and modern updates in a family-friendly, highly desirable area. Step inside to a bright, open-concept main floor that seamlessly connects the living, dining, and kitchen areas, perfect for both everyday living and entertaining. The upstairs offers 3 spacious bedrooms, a full 4 piece bath, and a generous bonus space in the hallway. The finished basement adds valuable living space and can be used as a family room. Additional highlights include, a spacious single-car garage with inside entry, plus a double car driveway. Enjoy the best of both worlds with a quiet, walkable neighbourhood, just minutes from everyday conveniences. Walking distance to the elementary school, parks, and offering quick access to Highway 401 for an easy commute.
Property Details
Interior
Features
Exterior
Features
Parking
Garage spaces 1
Garage type Attached
Other parking spaces 2
Total parking spaces 3
Property History
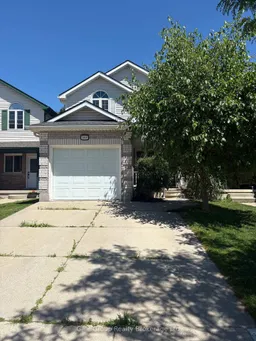 37
37