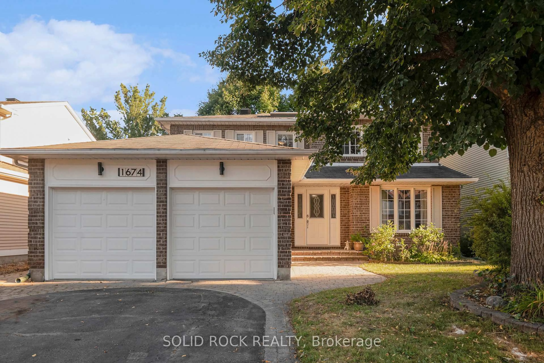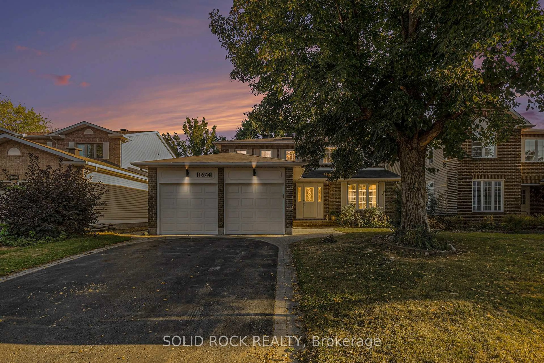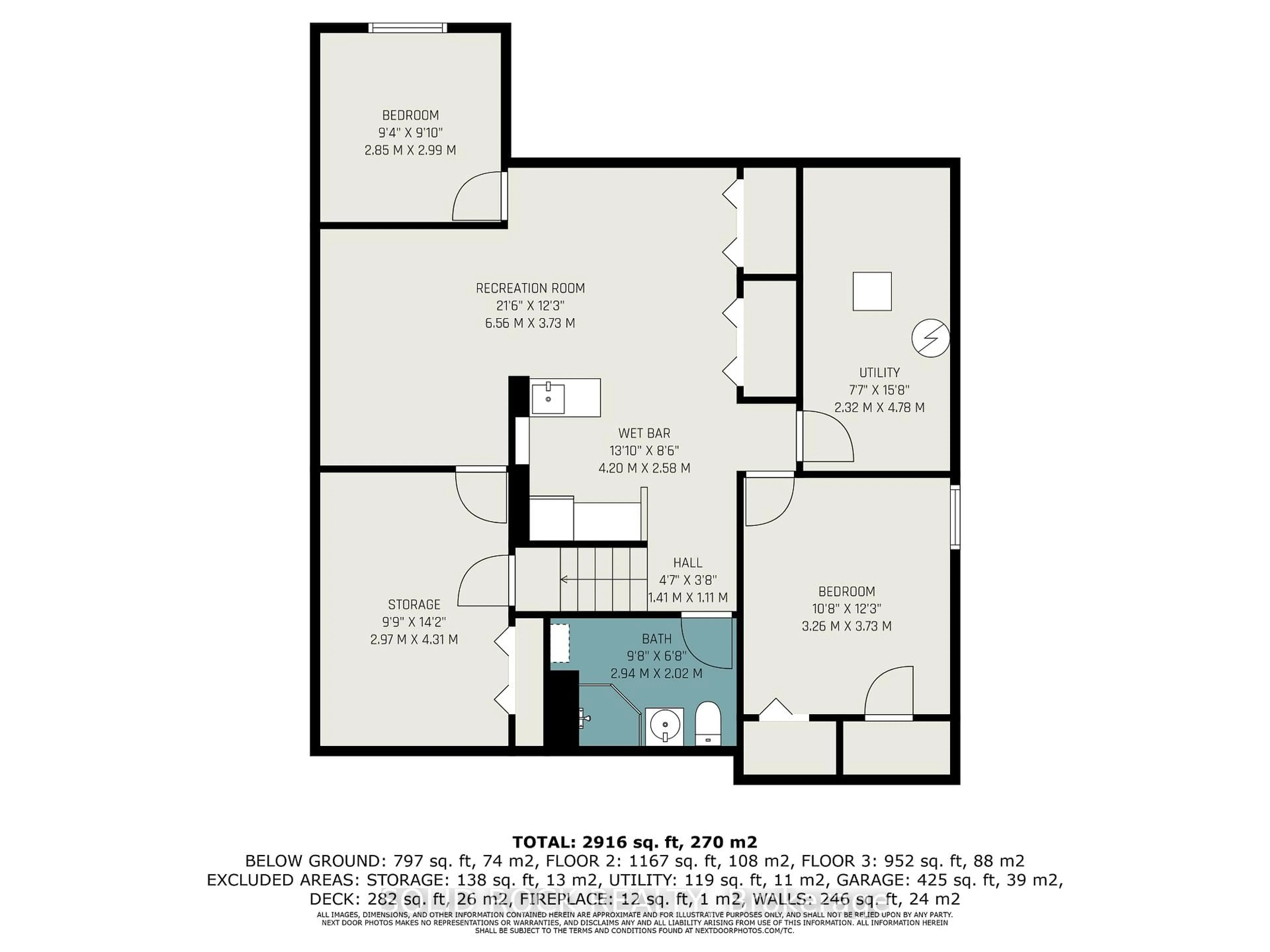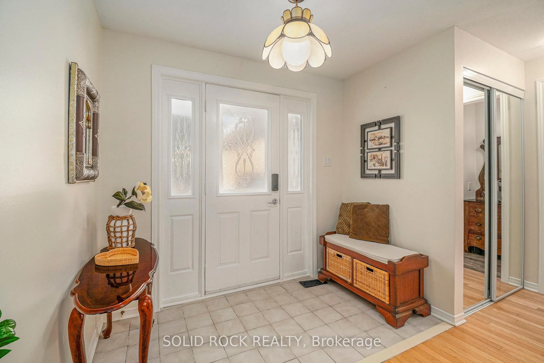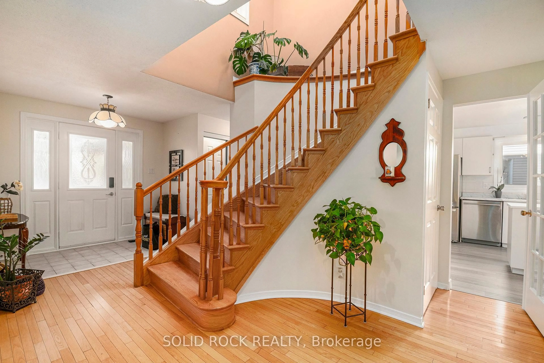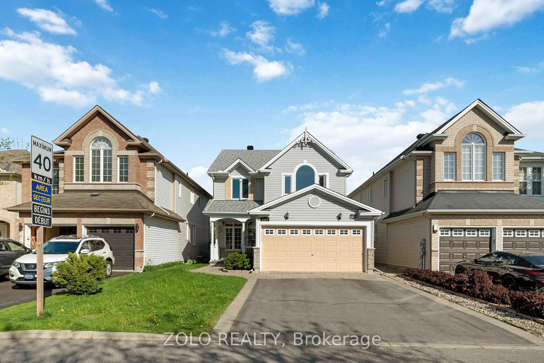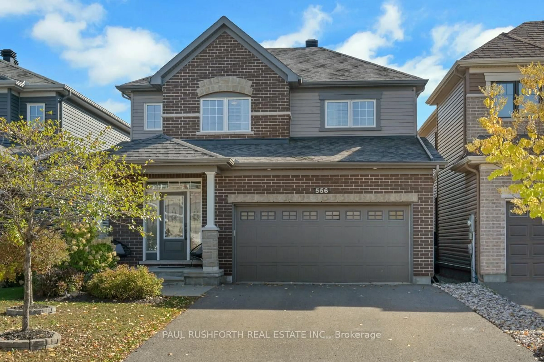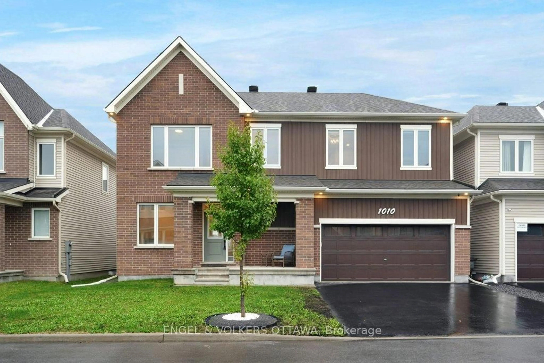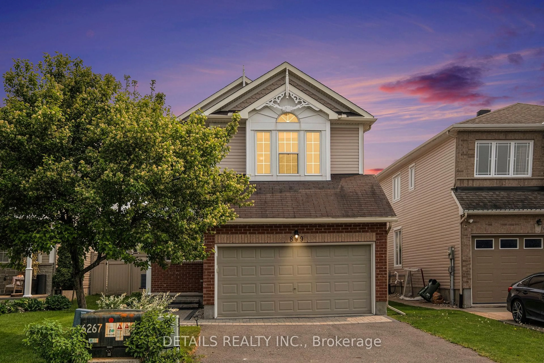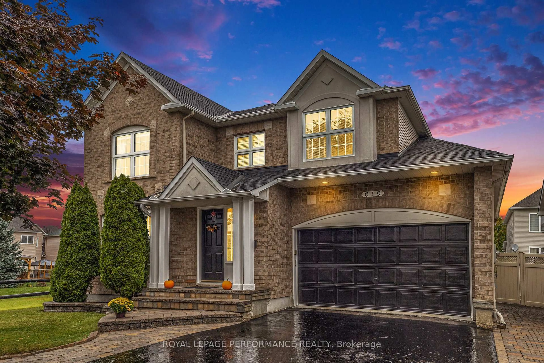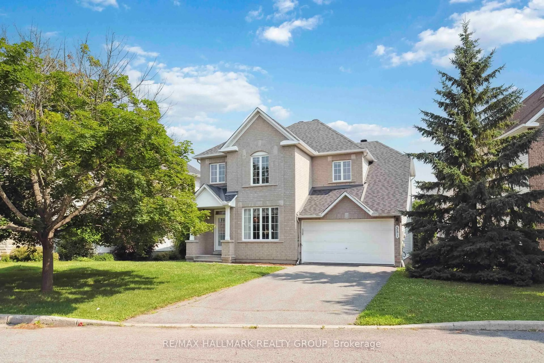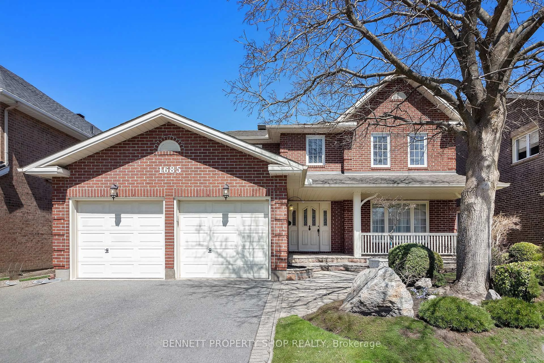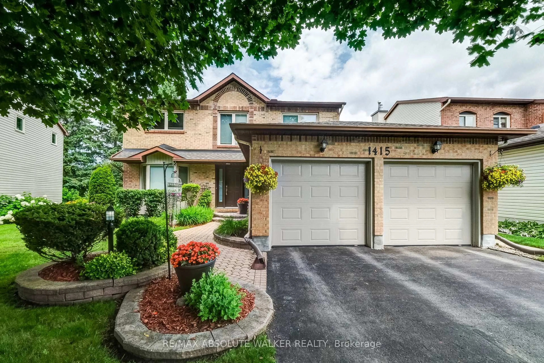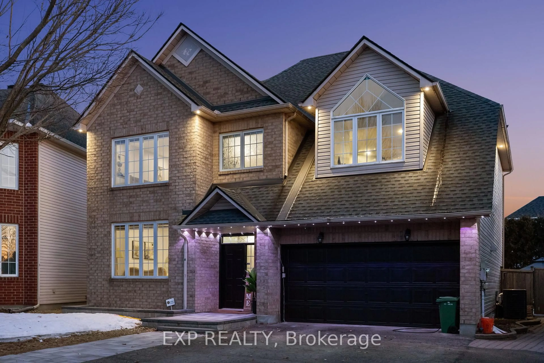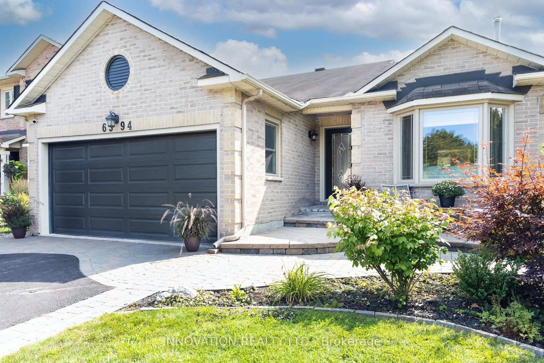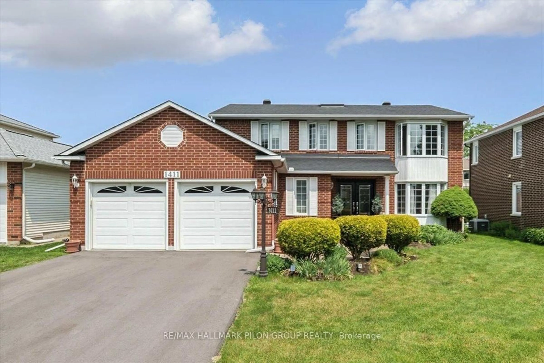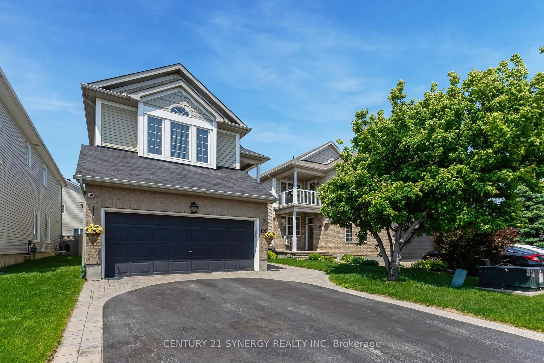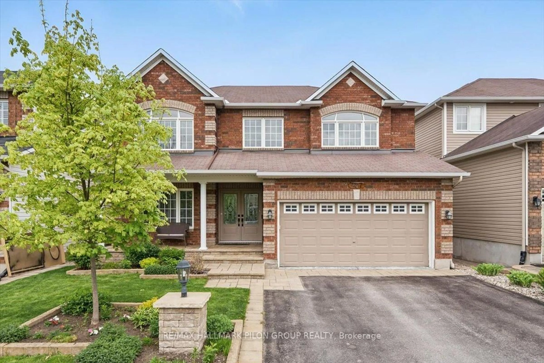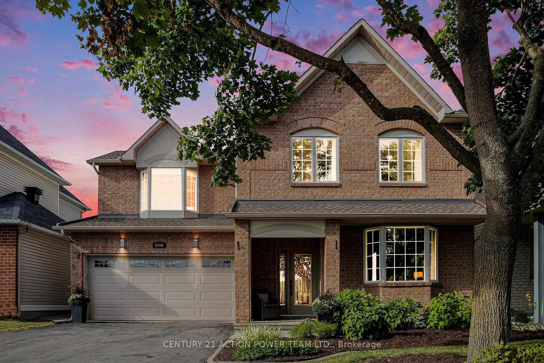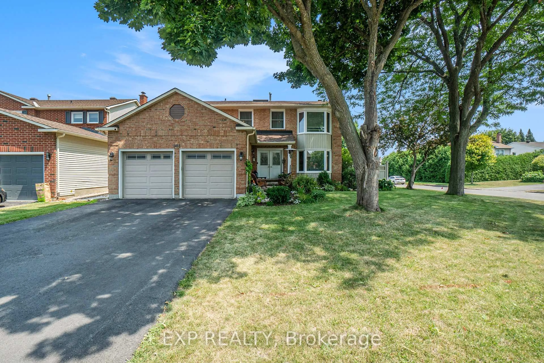1674 Sansonnet St, Orleans, Ontario K1C 5Y6
Contact us about this property
Highlights
Estimated valueThis is the price Wahi expects this property to sell for.
The calculation is powered by our Instant Home Value Estimate, which uses current market and property price trends to estimate your home’s value with a 90% accuracy rate.Not available
Price/Sqft$473/sqft
Monthly cost
Open Calculator

Curious about what homes are selling for in this area?
Get a report on comparable homes with helpful insights and trends.
+7
Properties sold*
$680K
Median sold price*
*Based on last 30 days
Description
Welcome to this immaculate Minto Majestic executive home, a spacious 4+2 bedroom, 2-storey residence with double garage, perfectly situated on a quiet crescent in highly desirable Chapel Hill North. Pride of ownership is evident throughout. The bright foyer with ceramic tile and updated hardwood leads seamlessly into the elegant living, dining, and family rooms. Don't miss the carefully curated powder room to your left. A graceful circular staircase with skylight adds character, while the sunlit solarium eating area opens to a spacious kitchen with center island, deluxe double pantries, and stainless steel appliances. Patio doors from the kitchen and family room flow onto the new $10K deck, fenced yard, and interlocked front entry. Upstairs, the primary suite features an upgraded ensuite, complemented by three additional bedrooms and a full 3-piece bathroom. The finished lower level, with private entrance, provides a full multi-generational living space: large recreation room, two bedrooms, kitchenette with convection appliances, and a 3-piece bath ideal for extended family, guests, or rental potential (~$2,000/month).Recent updates ensure peace of mind: roof and windows (2011), furnace, AC, and hot water tank (2024, owned). Additional highlights include a mudroom, mix of hardwood and engineered flooring, with ample storage throughout. This prime location is served by 5 public and 6 Catholic schools (9 with catchments) and 2 private schools nearby. Families will enjoy 4 playgrounds, 3 basketball courts, and 14 other facilities within a 20-minute walk. Transit is convenient with a street stop less than 2 minutes away and a rail station within 6 km, ideal for engaged environmentalists. Come for a visit to appreciate a rare combination of space, functionality, and location in one of Orleans most sought-after neighbourhoods.
Property Details
Interior
Features
Main Floor
Living
3.71 x 4.96Family
3.71 x 4.96Kitchen
3.42 x 4.63Dining
3.41 x 3.81Exterior
Features
Parking
Garage spaces 2
Garage type Attached
Other parking spaces 2
Total parking spaces 4
Property History
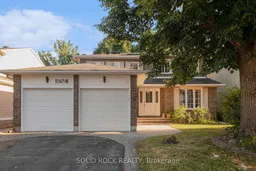 43
43