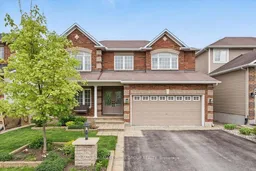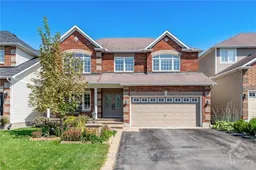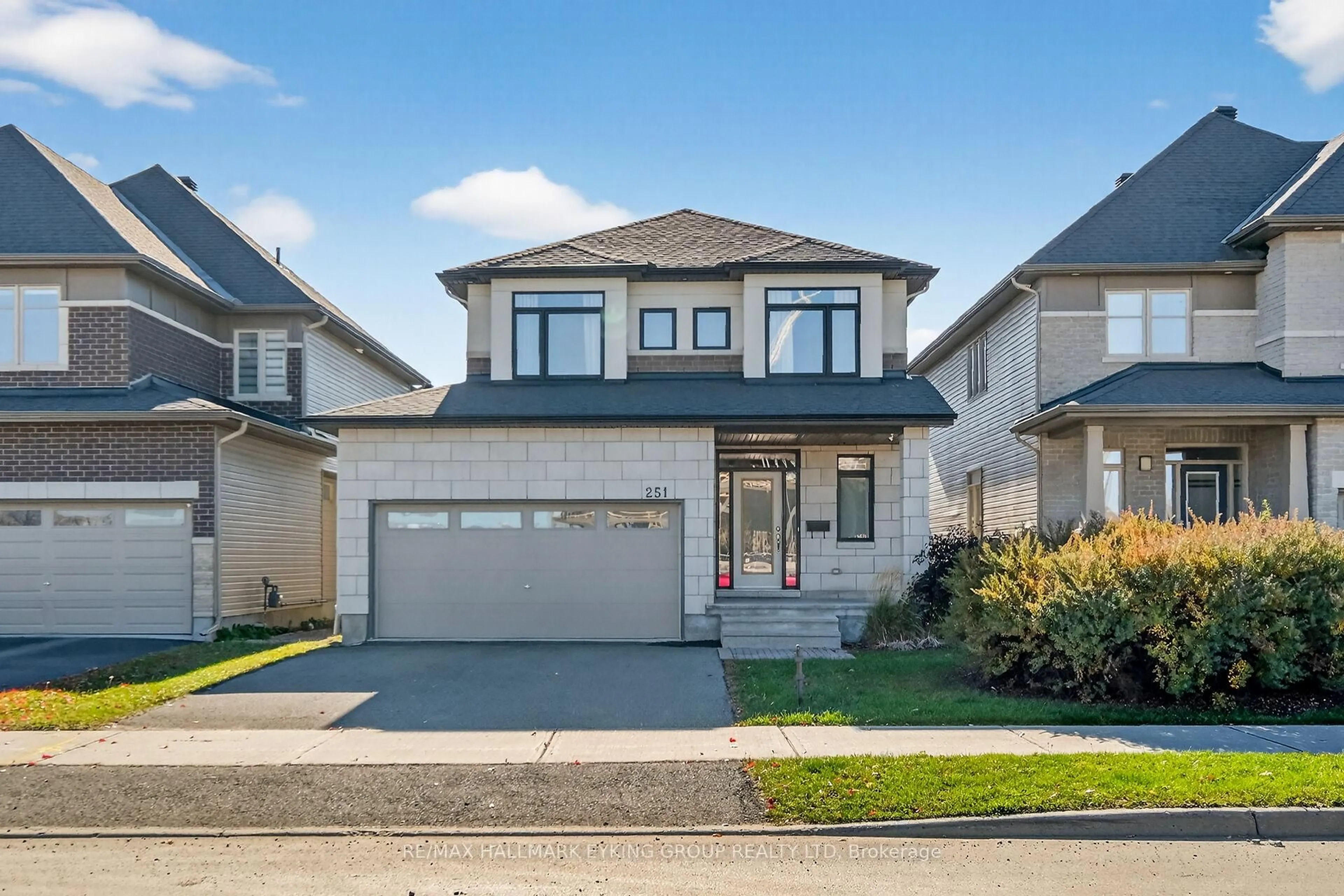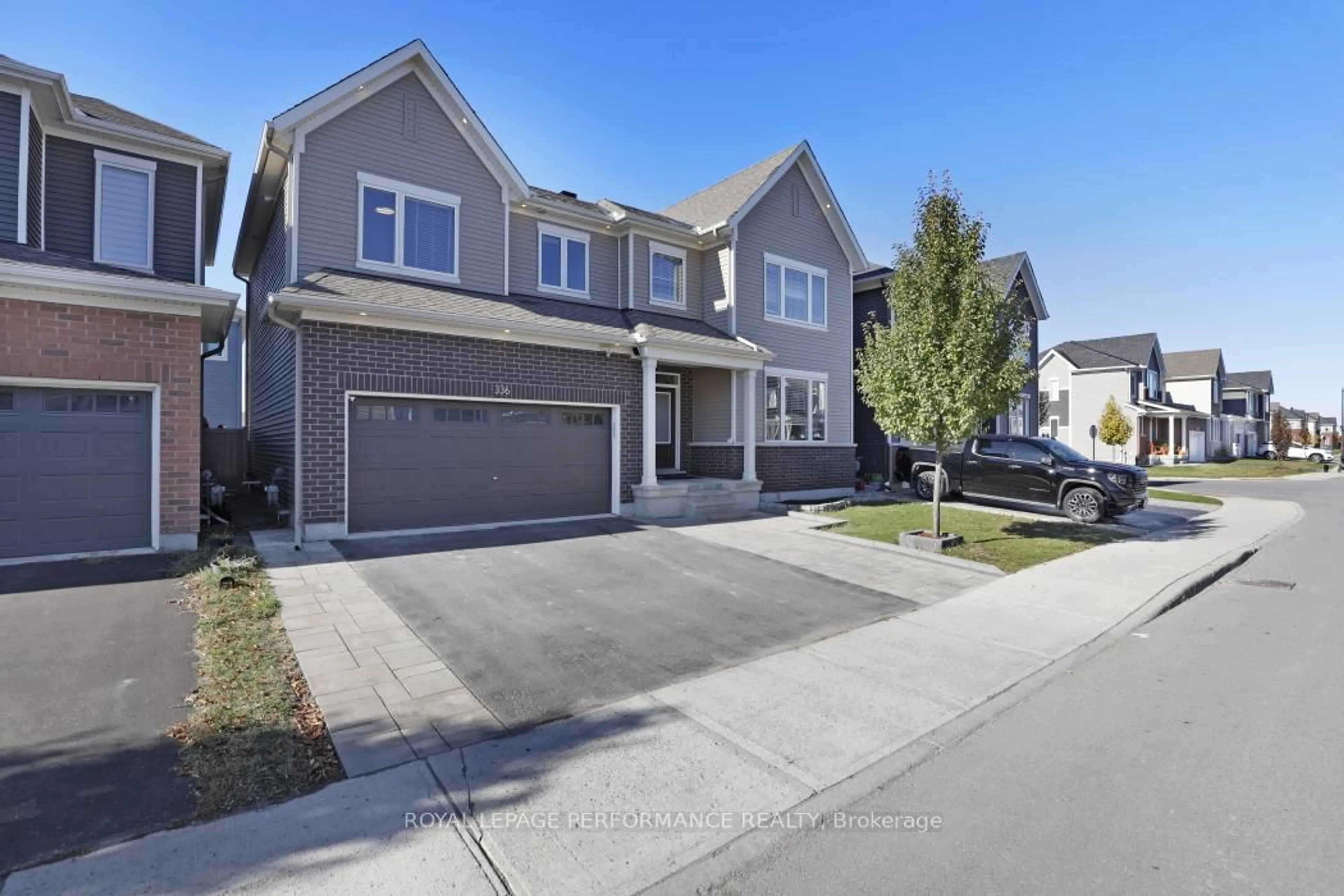Welcome to 247 Lucinda Crescent, a stunning Valecraft Gray Rocks model located in the highly desirable Bradley Estates community of Orléans. This beautifully maintained home offers impressive curb appeal with its full brick façade, interlock front steps and professionally landscaped frontage which sets the stage for the exceptional living space within.The main floor is thoughtfully designed to blend formal and casual living. A spacious foyer welcomes you into the home, leading to a formal living and dining room which are ideal for hosting family and friends. At the rear of the home, the open-concept kitchen flows seamlessly into the bright and inviting family room with fireplace, creating the perfect hub for everyday living. The kitchen offers plenty of cabinetry, generous counter space and sightlines to the backyard. A dedicated main floor office and a powder room add both convenience and functionality.Gleaming hardwood stairs lead to the second level where hardwood flooring continues throughout. The primary bedroom is a true retreat, featuring a walk-in closet and a private ensuite bath. Three additional well-appointed bedrooms, the laundry room, a full main bathroom and a versatile loft area offer flexibility for growing families or multi-purpose use.The fully fenced backyard is a private escape, complete with a spacious deck for outdoor dining and entertaining along with a garden shed for additional storage.Located in the family-friendly enclave of Bradley Estates, this home is just steps to nature trails, parks, schools and a short drive to all of Orléans top amenities.Dont miss your opportunity to call this exceptional property home.
Inclusions: Refrigerator, Stove, Dishwasher, Hood Fan, Washer, Dryer, Storage Shed








