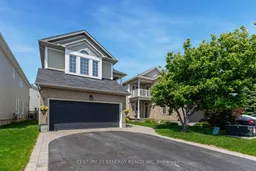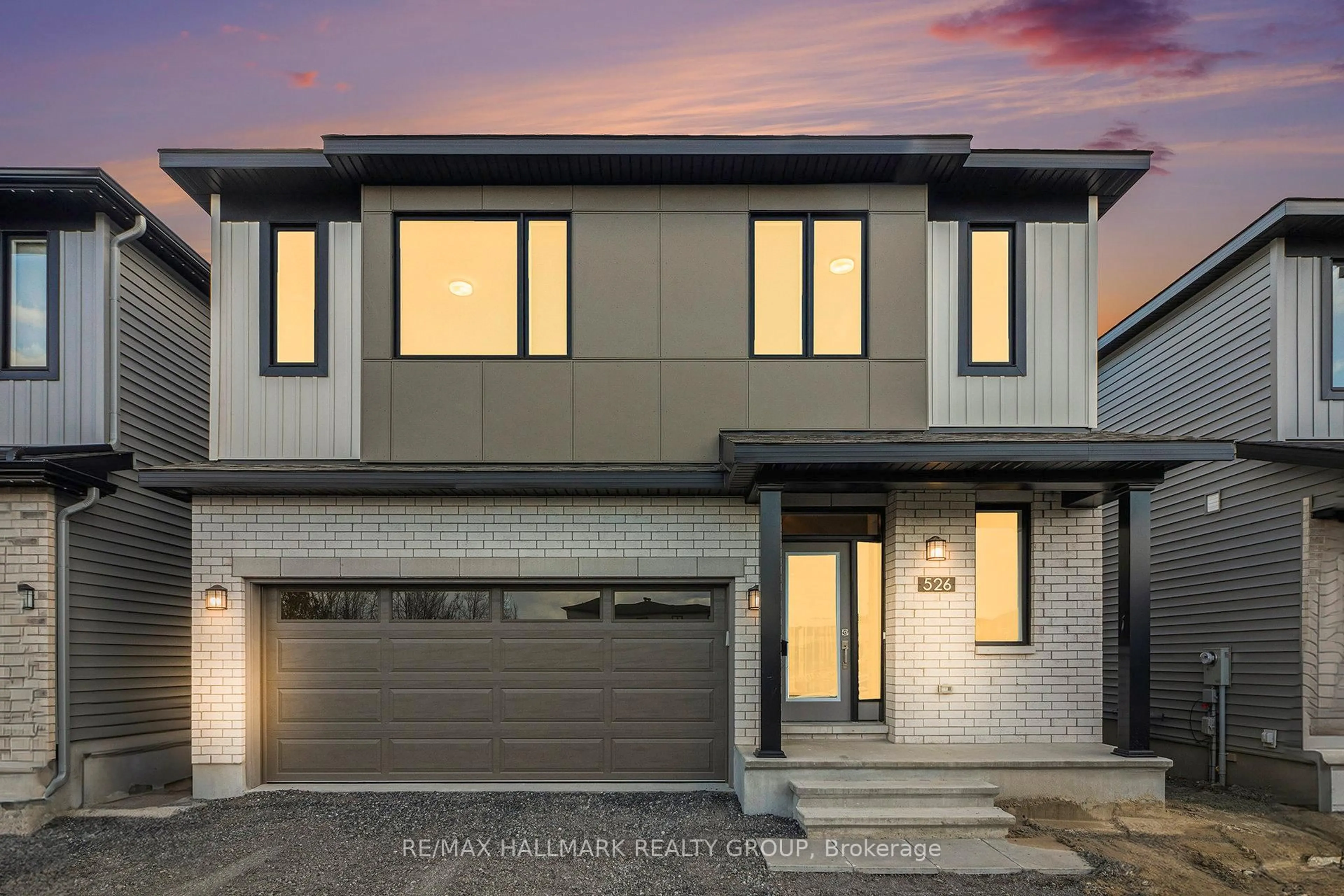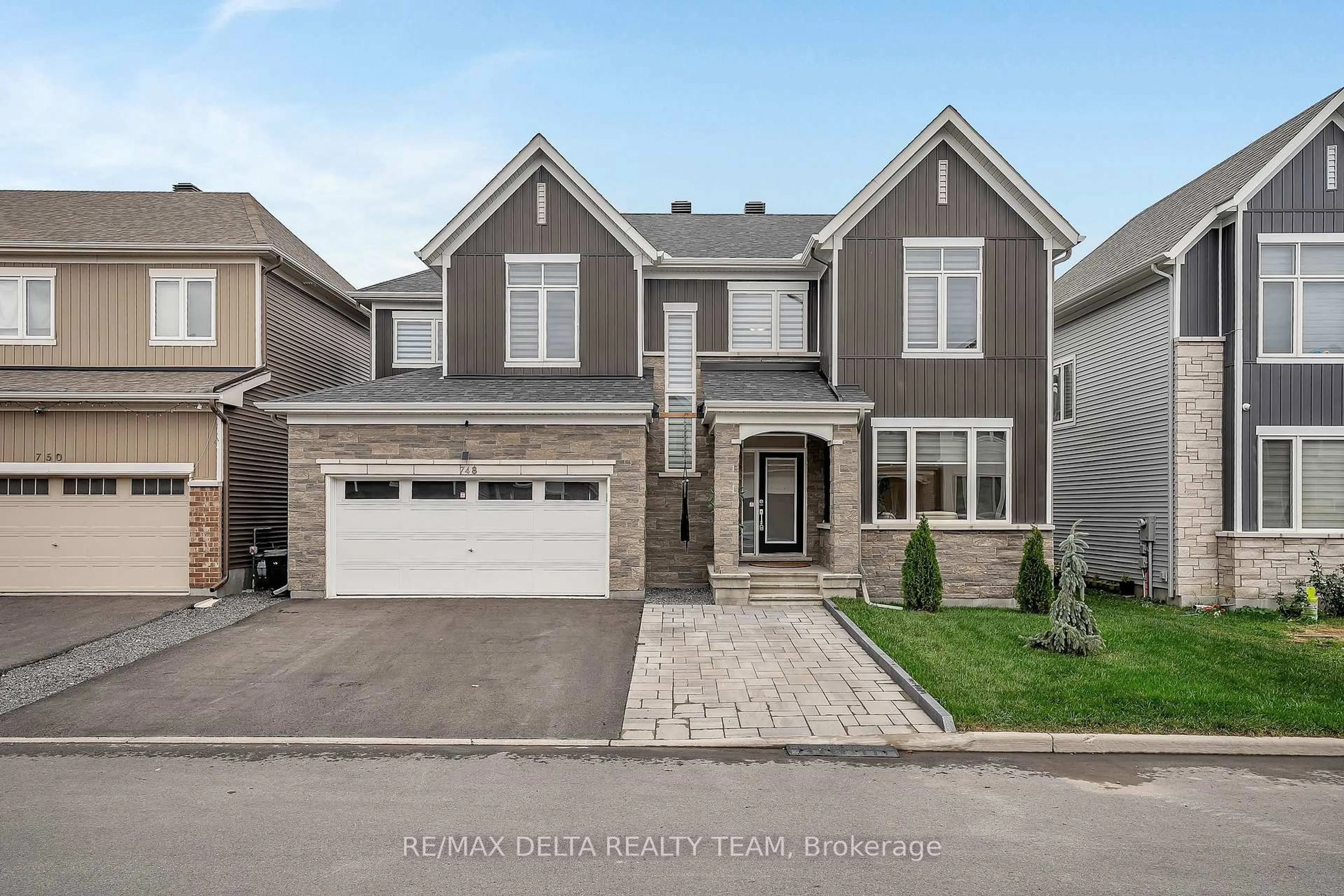Nestled in the heart of Orléans, this exquisite 4-bedroom, 3-bathroom home offers a harmonious blend of modern innovation and luxurious comfort. Designed for contemporary living, it features a fully integrated Sonx Smart Home System, allowing seamless control over lighting, climate, security, and entertainment from your phone or tablet. With 7 TVs included, in-ceiling speakers, and custom pre-sets like Vacation and Dinner Party Mode, it's built for effortless living and entertaining. The chefs kitchen is outfitted with stainless steel appliances and granite countertops, while the bright primary suite includes a walk-in closet and a spa-inspired ensuite. Step outside into your private backyard retreat complete with a hot tub and charming gazebo, perfect for year-round relaxation. The home also includes a reliable generator for uninterrupted comfort. The unfinished basement with a bathroom rough-in offers unlimited potentialthink extra bedrooms, a second kitchen, or even a full in-law suite. Located in the desirable Mer Bleue/Bradley Estates community, close to schools, parks, shopping, and the beautiful Mer Bleue Conservation Area, this home isnt just a place to liveits a lifestyle.See property info/multimedia button for more details. No conveyance of any written signed offers prior to 3pm on on June 16th.
Inclusions: Refrigerator, Stove, Dishwasher, Microwave/HoodFan, Washer, Dryer, All TVs (7), Central vacuum, Shed, Hot tub, Gazebo, Generator, BBQ
 49
49





