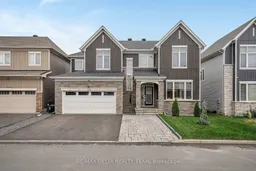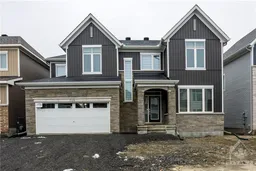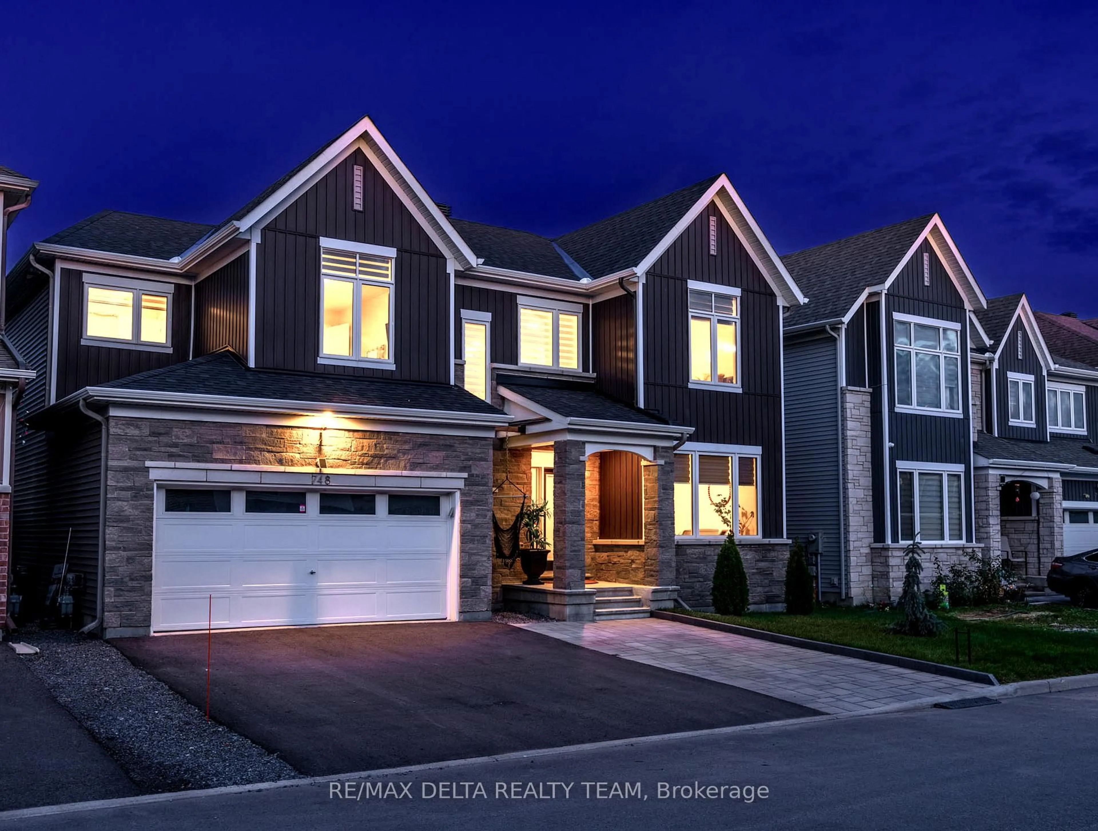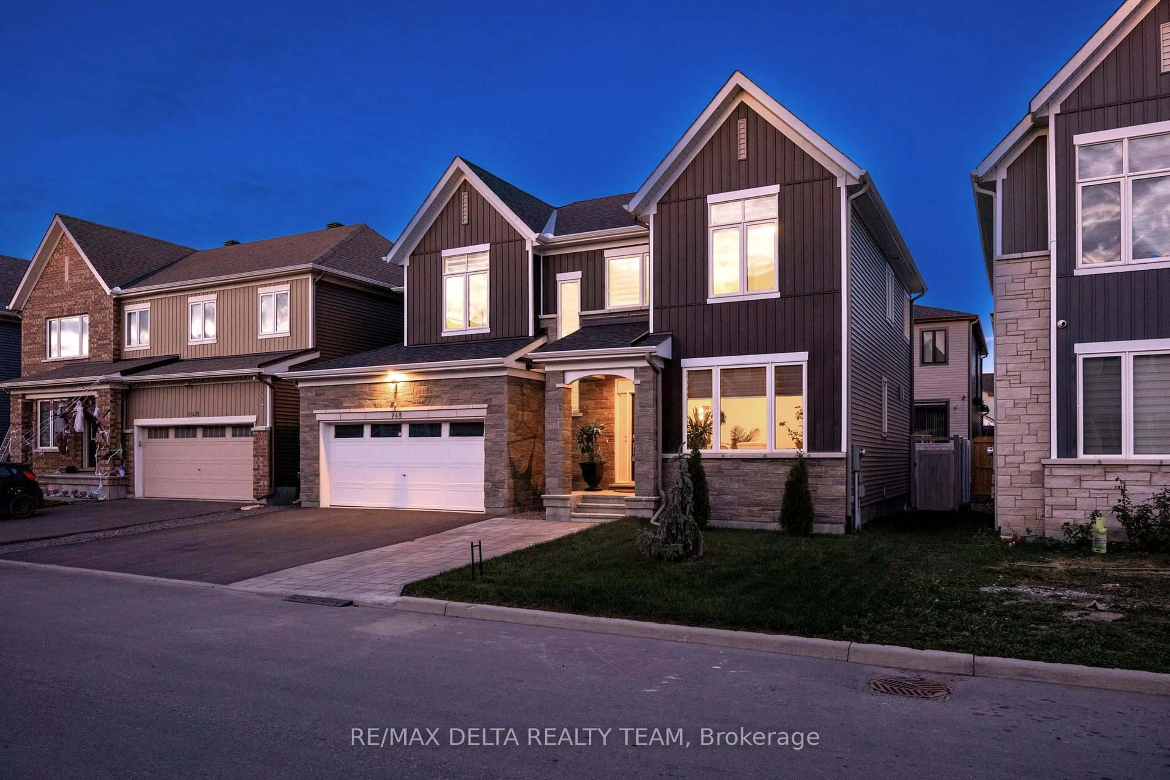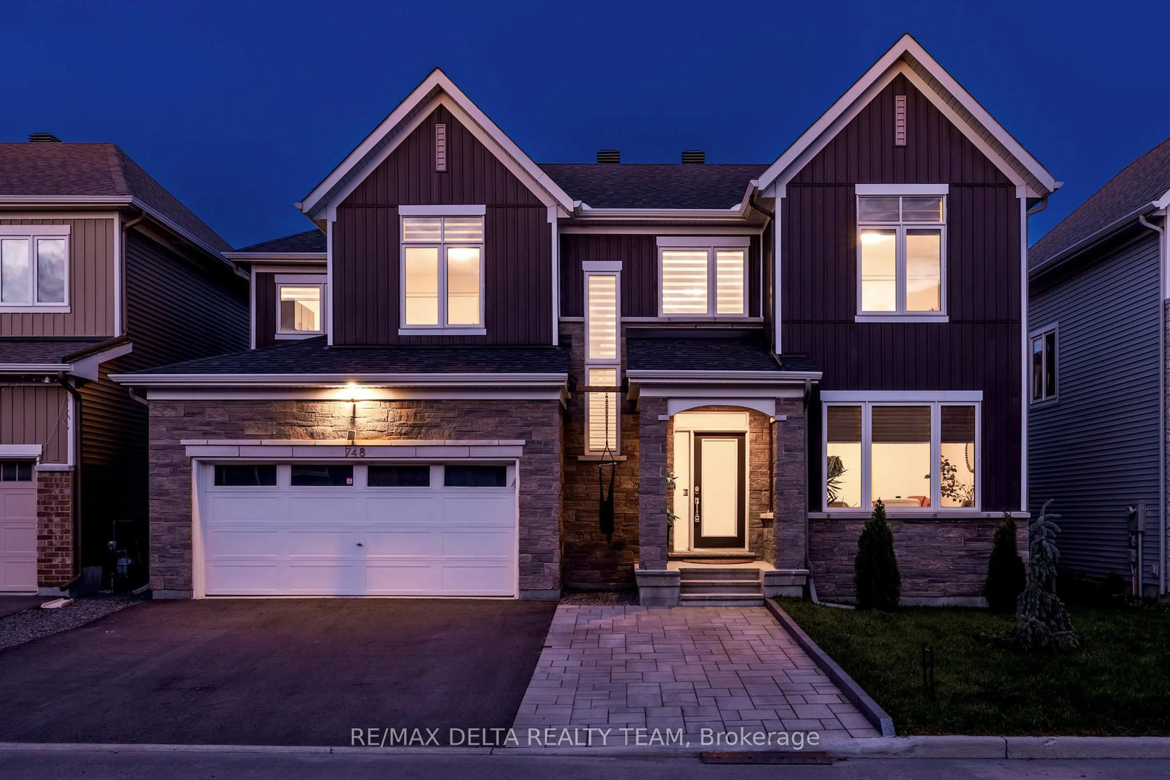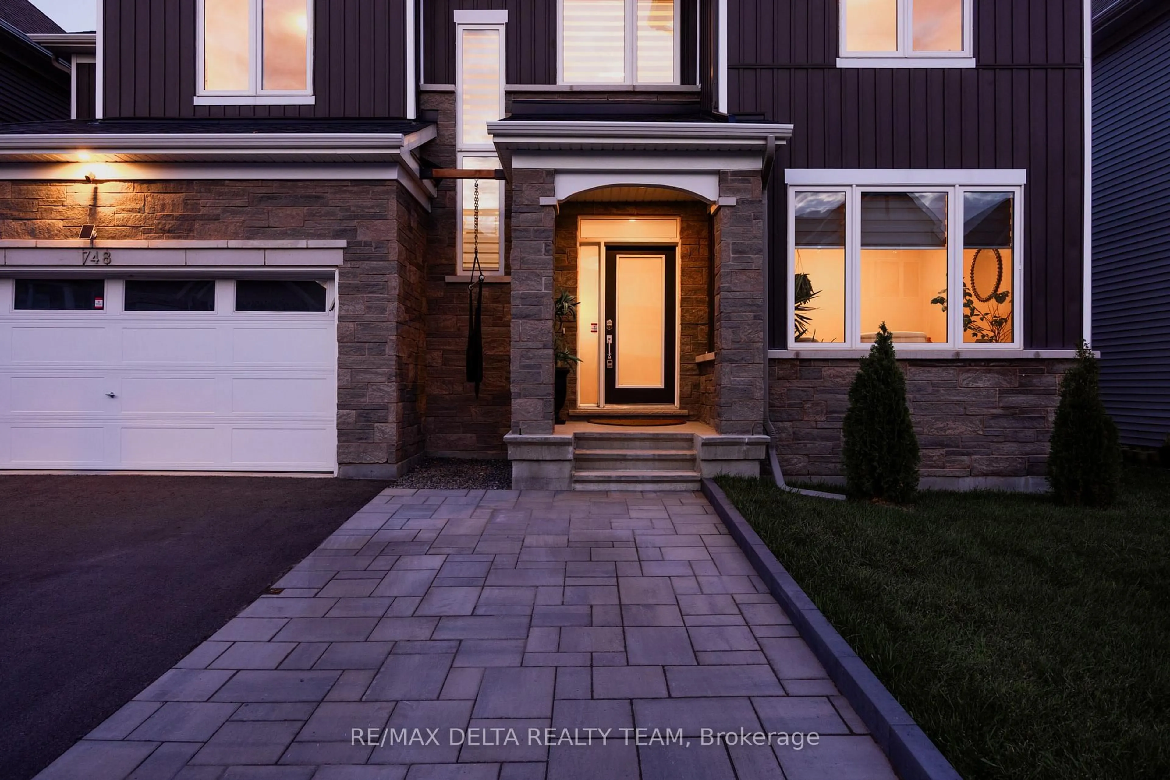748 Vennecy Terr, Ottawa, Ontario K1W 1H2
Contact us about this property
Highlights
Estimated valueThis is the price Wahi expects this property to sell for.
The calculation is powered by our Instant Home Value Estimate, which uses current market and property price trends to estimate your home’s value with a 90% accuracy rate.Not available
Price/Sqft$466/sqft
Monthly cost
Open Calculator
Description
Welcome to this beautifully cared-for Caivan Home, situated on a premium 50-foot lot and built in 2021, offering the perfect blend of modern style and everyday family comfort. The bright, open-concept main level features an impressive chef-inspired kitchen complete with a gas range, dishwasher, and built-in microwave, flowing seamlessly into the spacious dining and living areas filled with natural light. A main-floor den provides the ideal space for a home office, study, or hybrid work setup. Upstairs, you'll find four generously sized bedrooms, including a stunning primary retreat with a walk-in closet and a luxurious five-piece ensuite, plus a second full bathroom for family convenience. The finished basement adds even more living space, including a third full bathroom and a versatile area that can easily be used as a fifth bedroom, home gym, or media room. Outside, enjoy over $60,000 in exterior upgrades, including front and rear interlock, a custom shed, and a fully fenced backyard, perfect for kids, pets, and entertaining. Located in a quiet, family-friendly neighbourhood, you're just a two-minute walk to a beautiful park and green space. Additional highlights include a double garage with opener, tankless water heater rental, and a true turnkey, move-in-ready experience.
Property Details
Interior
Features
Main Floor
Kitchen
3.06 x 3.67Dining
3.98 x 3.69Foyer
1.85 x 2.15Office
3.35 x 3.08Exterior
Features
Parking
Garage spaces 2
Garage type Attached
Other parking spaces 3
Total parking spaces 5
Property History
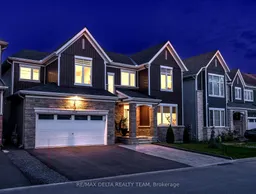 49
49