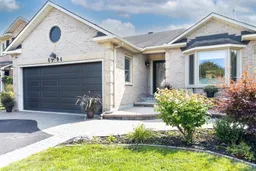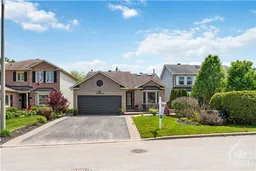Beautifully Appointed Home in the Heart of Orleans! Nestled on a quiet, family-friendly street in Orleans, this beautifully maintained home offers the perfect blend of style, comfort, and location. The heart of the home is a professionally designed kitchen, featuring an abundance of cabinetry, a spacious eat-up island, and a calm, modern aesthetic - ideal for both everyday living and entertaining. Unwind in the cozy family room with a gas fireplace, or enjoy movie nights in your own private cinema setup complete with a motorized screen. An additional electric fireplace adds warmth and ambiance in the attractive, yet relaxing, living room located conveniently near the main entrance. Step outside to a beautifully landscaped backyard oasis, featuring a private hot tub - perfect for relaxing after a long day. Located within walking distance to major shopping outlets, restaurants, and everyday conveniences. Explore nearby Bilberry Creek walking paths, Delorme and Barnabe parks, and green spaces - all just steps away. This home is the perfect retreat for those seeking comfort, elegance, and convenience in one of Orleans' most desirable communities.
Inclusions: Refrigerator, stove, dishwasher, washer, dryer





