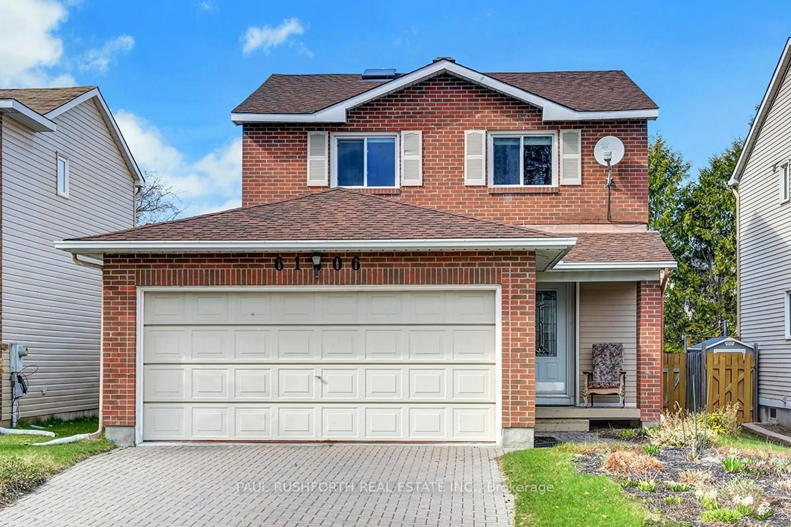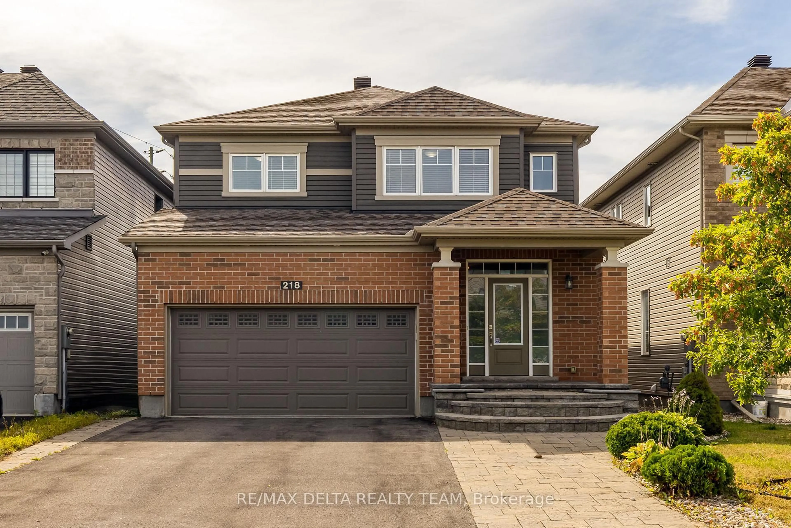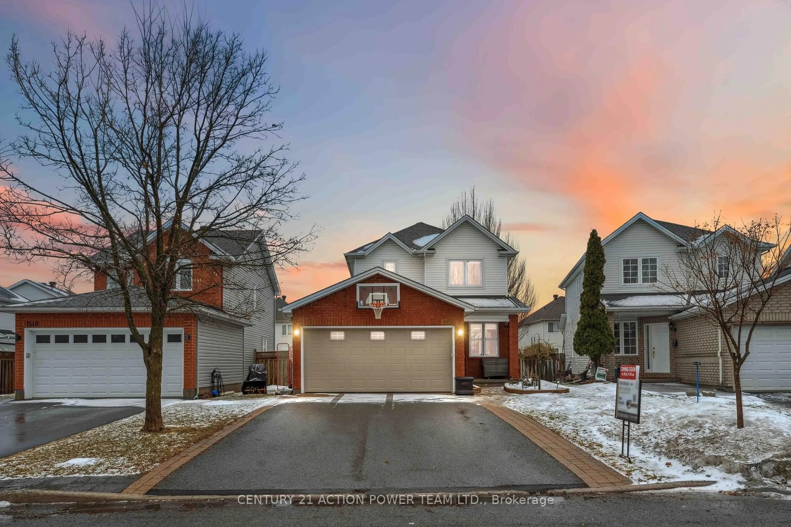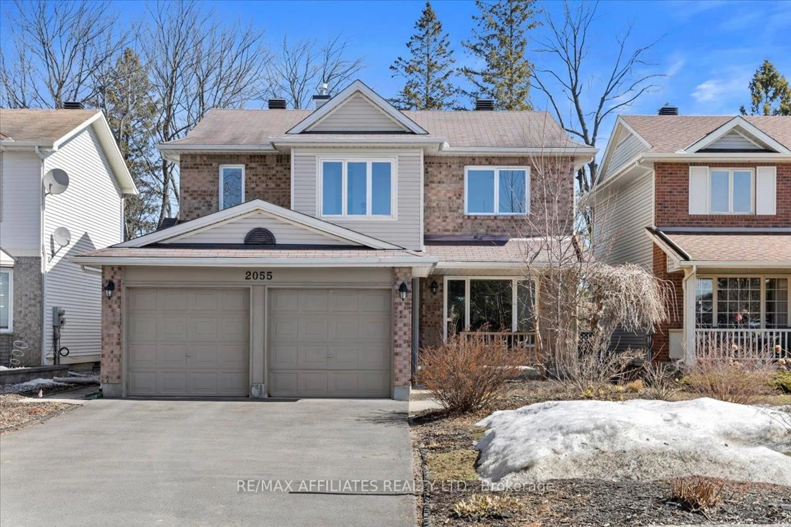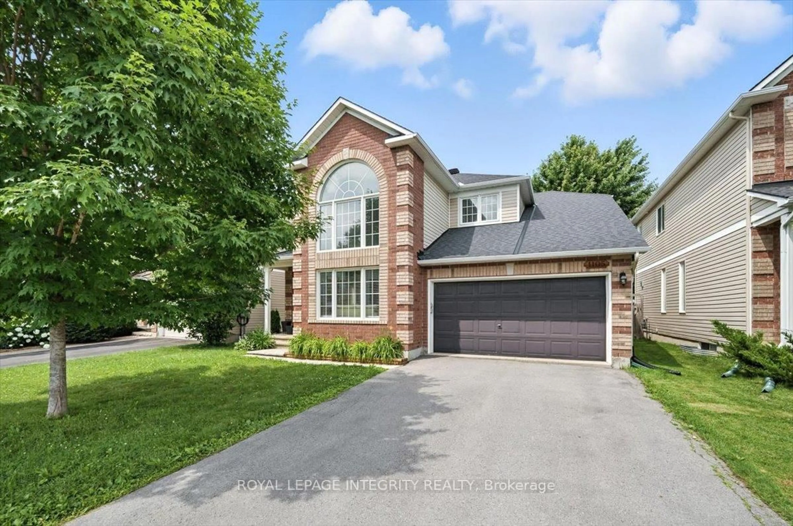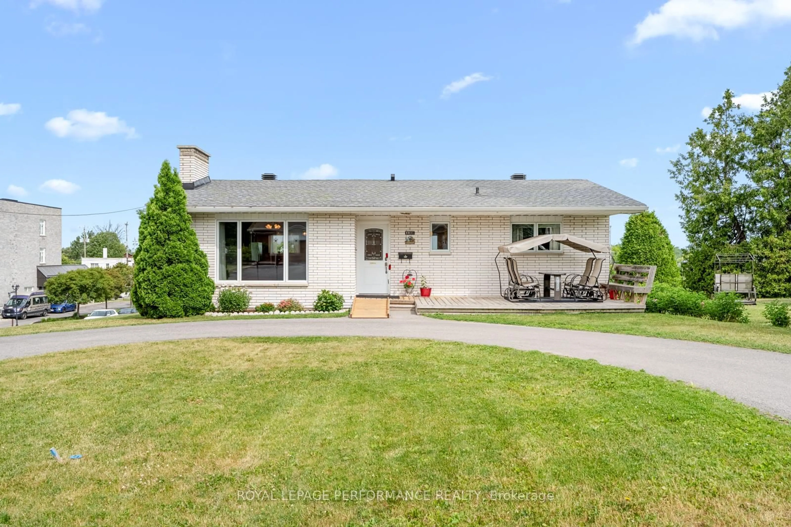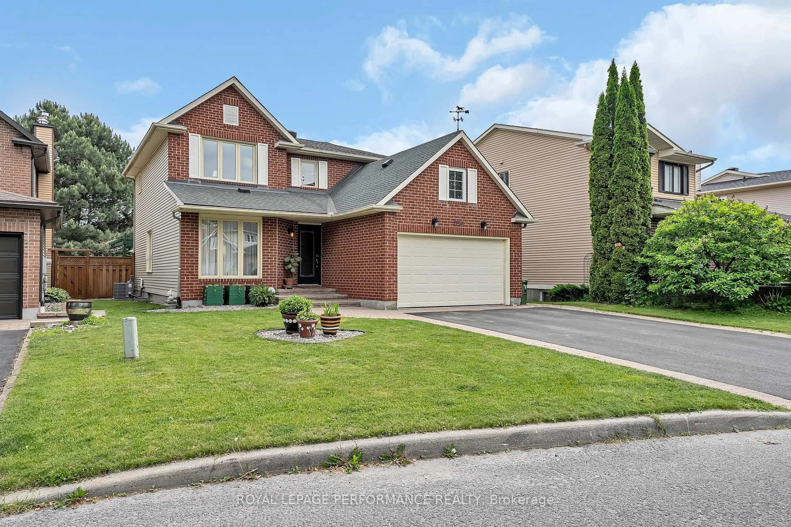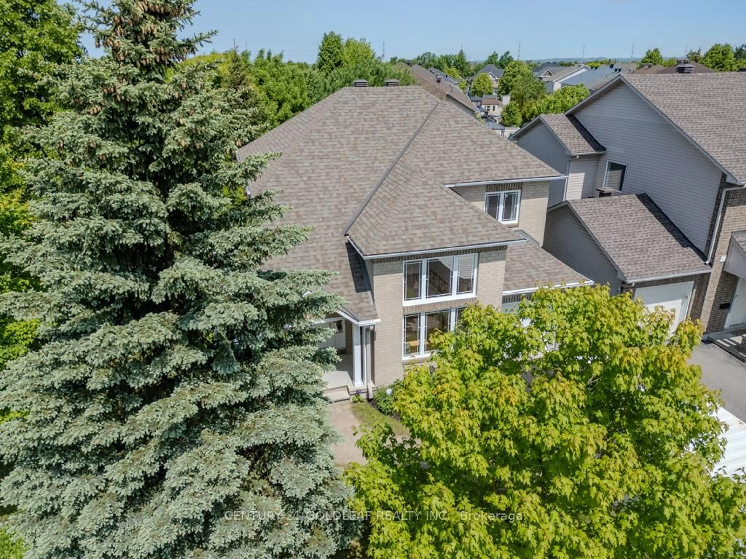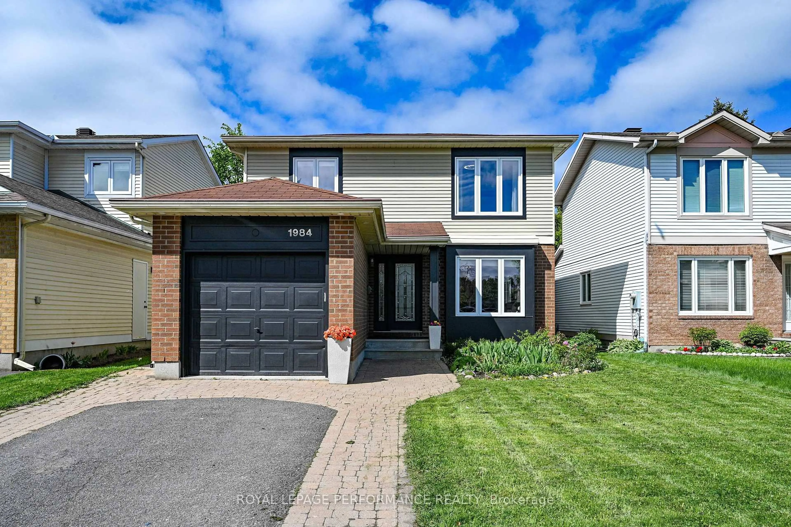Welcome to 1521 Kamouraska Circle, a beautifully updated single-family home in the sought-after Châteauneuf neighbourhood of Orléans. Set on a rare 140' deep lot with no rear neighbours, this home offers exceptional privacy, beautiful landscaping, and outstanding curb appeal, enhanced by an all-brick front elevation.The main level features open-concept living and dining rooms with windows that fill the space with natural light, hardwood flooring throughout, and a cozy family room that boasts a wall of windows and patio doors leading directly to the backyard-perfect for seamless indoor-outdoor living. The kitchen, updated in 2018, showcases quartz countertops, gorgeous maple cabinetry, breakfast bar, and ample storage and counter space-ideal for meal prep and entertaining. A convenient main floor laundry adds everyday functionality to the layout. Upstairs, you'll find 3 bedrooms, including a spacious primary retreat with dual full closets and a beautifully renovated ensuite bath featuring a vaulted ceiling. The main bath was updated in 2022, and new carpet was installed on the 2nd level in 2021. Several recent window upgrades (November 2024) further enhancing comfort and energy efficiency.The fully finished lower level offers a large rec room, a full bathroom completed in 2025, and plenty of storage space.Step outside to enjoy the expansive backyard, wrapped in mature cedar hedging for ultimate privacy, featuring a huge deck, a 2023 above-ground pool, and two storage sheds-perfect for relaxing, entertaining, and staying organized. Additional updates include a new roof (2017), furnace (2013), A/C (2020), a new front door (2024), and an owned hot water tank (2020). The double-car garage is insulated and roughed-in for electric heat. Freshly painted throughout the past five years, this home showcases true pride of ownership in a quiet, family-friendly setting. Don't miss your chance to own this exceptional property.
Inclusions: Dishwasher, Dryer, Microwave/Hood Fan, Refrigerator, Stove, Washer, Above Ground Pool, Auto Garage Door Opener, Ceiling Fan, Central/Built-In Vacuum, Drapery Tracks, Drapes, Hot Water Tank, Storage Shed x 2, Window Blinds, Kitchen Stools
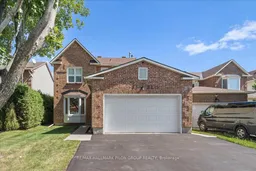 30
30

