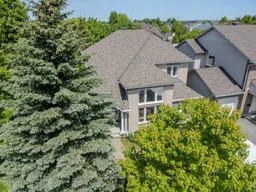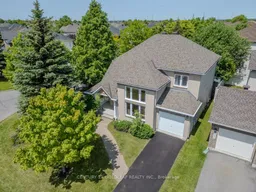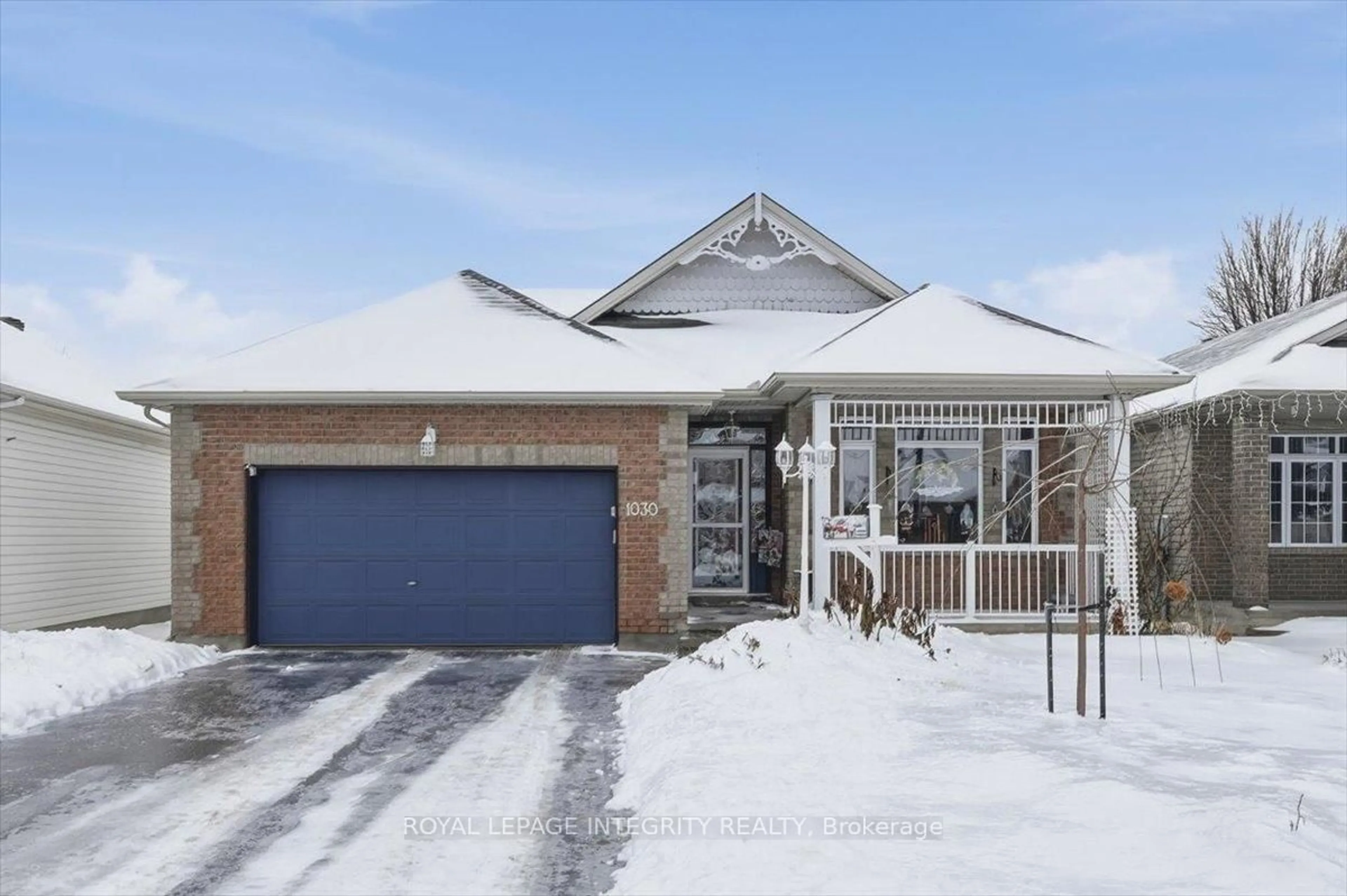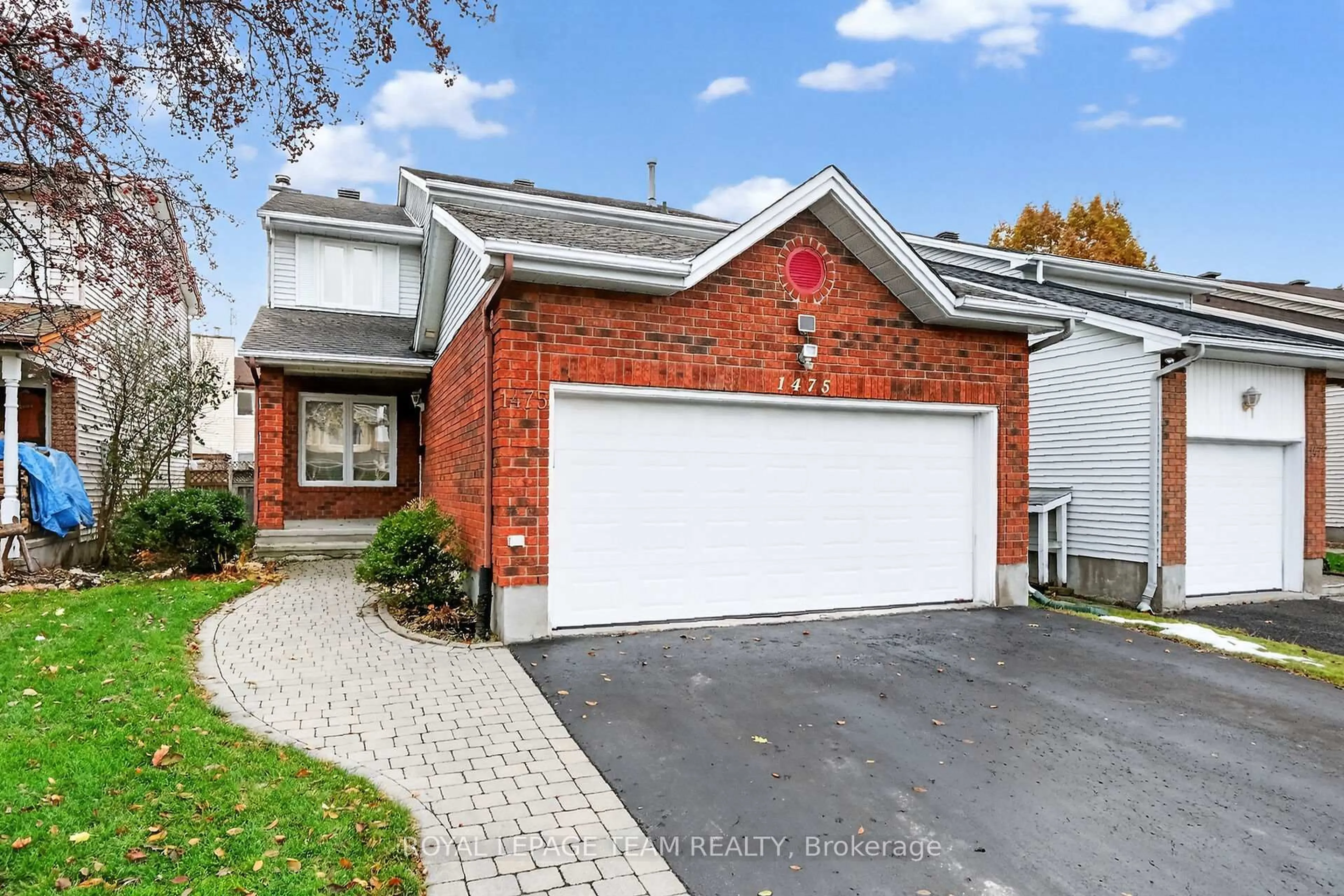Located in a special corner of Avalon, on an oversized premium lot, this customized Nevada G model has been meticulously maintained by the original owner. The front veranda wraps around the front corner overlooking the landscaped yard. The open concept living/dining room is soaked in light from the two storey windows and is open to the upper loft accessed via a spectacular full hardwood staircase. The rear of the main floor features the kitchen with plenty of counter space fully open to the family room which has a gas fireplace and windows overlooking the fully fenced back yard. Off the kitchen is a laundry room, pantry and access to the attached garage. The main floor features gleaming hardwood floors installed over a builder reinforced subfloor and is painted throughout in a warm earth tone pallet. The upper level features a large master bedroom with custom closet, large windows and a spa style en suite bathroom with a roman style jet tub. The second bedroom is a good size. The third bedroom is open with railings to the main level, a perfect office or media space. A spacious full bathroom completes this level. The basement has been framed and wired, inspected at the time by the city, and is ready for drywall to create a bedroom with a large window, a family room, a full bathroom and large storage utility room. Conveniently located across the street from parks and a short walk to schools, shopping and transit makes this an ideal family home.








