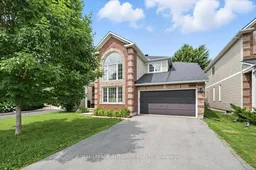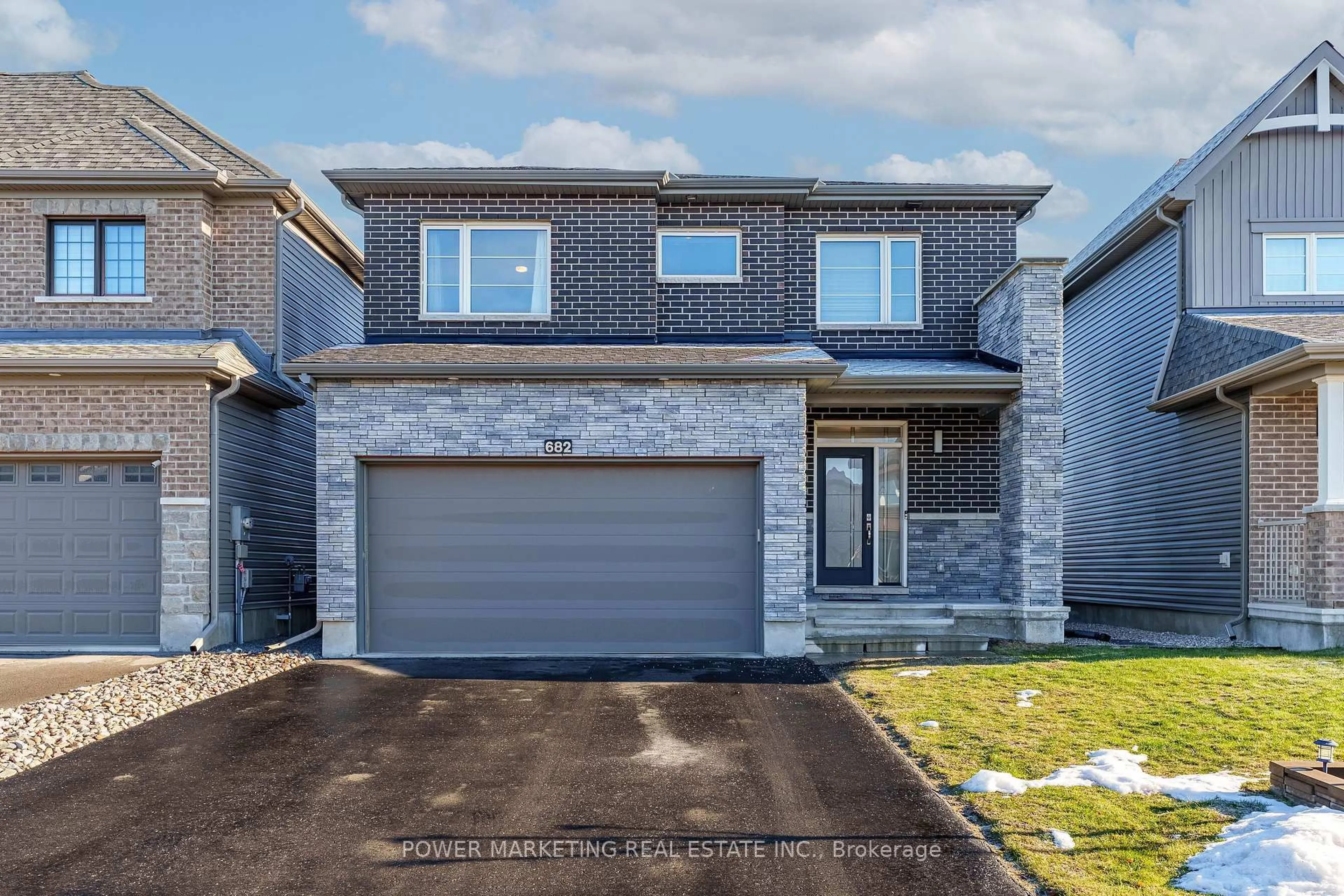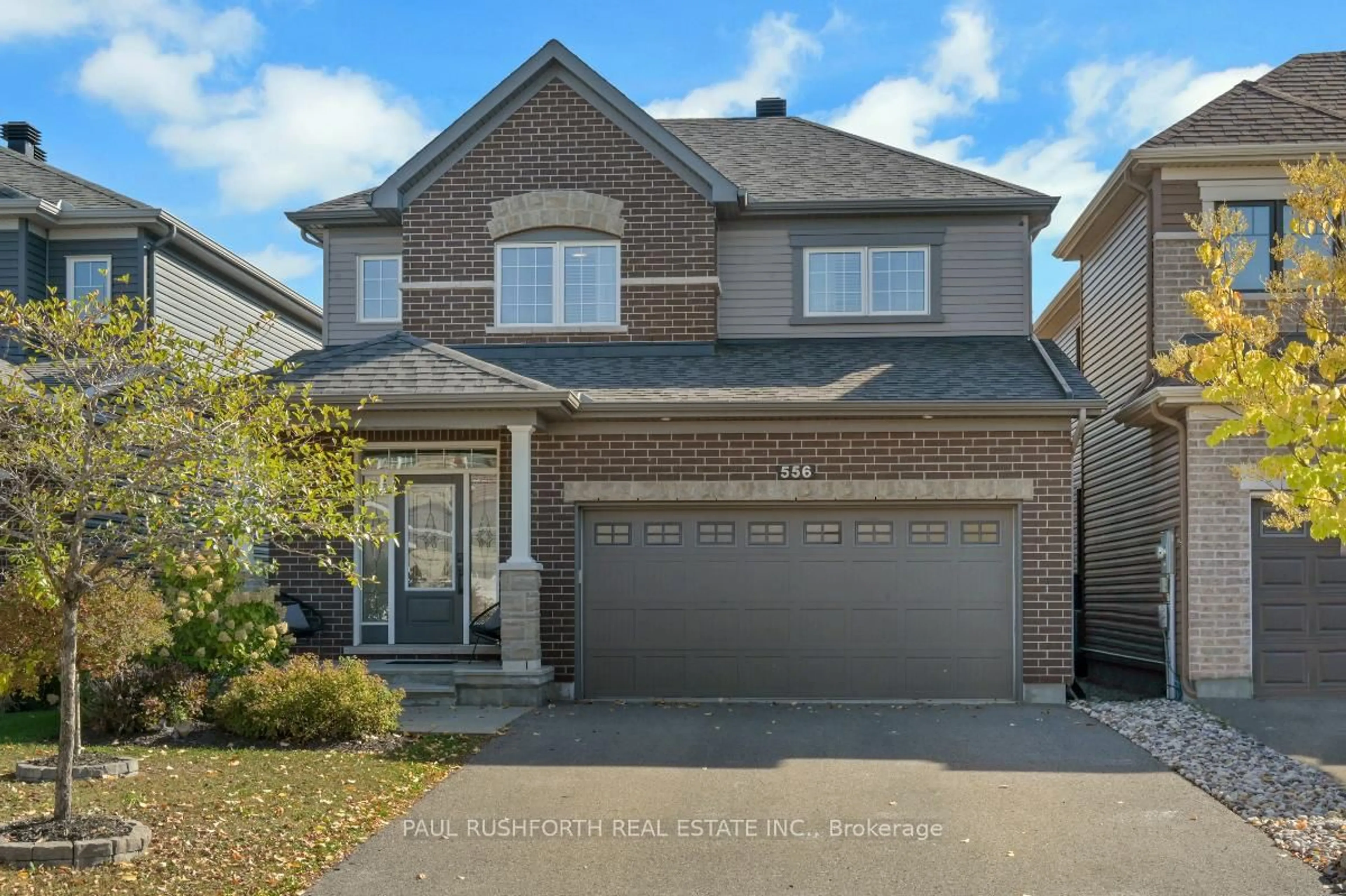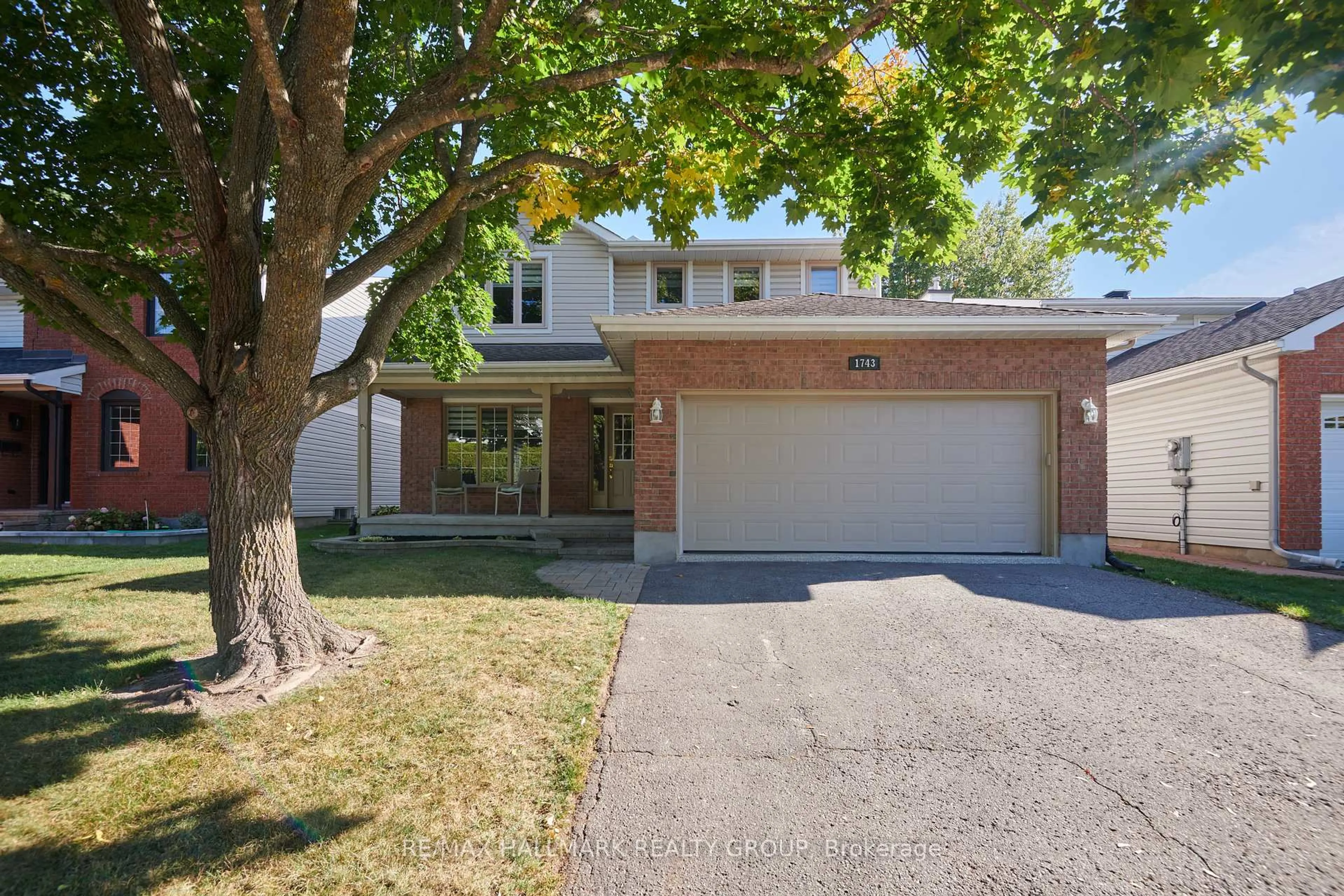Welcome to 1105 Luesby Crescent - a meticulously maintained 3-bedroom, 3-bathroom home situated on a spacious 50 x 102 ft lot in the heart of Fallingbrook, one of Orleans most established and family-friendly neighbourhoods. This warm and inviting home offers a thoughtfully designed layout with an abundance of natural light throughout. The main level welcomes you with a bright foyer that opens into stunning living room with wall of windows and high ceilings with access to the dining space - perfect for both everyday living and entertaining guests. The heart of the home is the updated kitchen featuring white cabinetry, stainless steel appliances, a walk-in pantry, and a central island with seating. The adjacent eating area and family room with a gas fireplace make this space ideal for relaxed family time. Patio doors lead to a large deck and a fully fenced, tree-lined backyard offering exceptional privacy - perfect for summer BBQs or quiet morning coffee. Completing the main floor is a practical mudroom with laundry, inside access to the double garage, and a powder room provide convenience and functionality. Upstairs, the generous primary bedroom includes both a walk-in and a second closet, along with a private ensuite. Two additional spacious bedrooms and a full bath complete the second floor. The unfinished basement offers a blank canvas for a recreation room, gym, or additional bedrooms, and includes a rough-in for a future bathroom. Located close to excellent schools, parks, transit, and shopping, this home delivers the perfect blend of comfort, space, and location.
Inclusions: Refrigerator, Stove, Dishwasher, Hood Fan, Washer, Dryer, Basement Refrigerator (as-is), Basement Freezer (as-is), Auto Garage Door Opener with Remote, Shelving in Garage, Peg boards In Garage, All Mud Room Shelving, Medicine Cabinet In Ensuite, All Existing Light Fixtures, All Existing Window Coverings, All Existing Bathroom Mirrors.
 48
48





