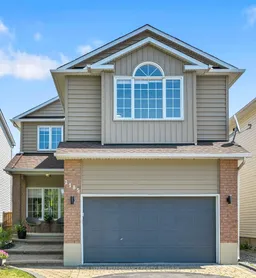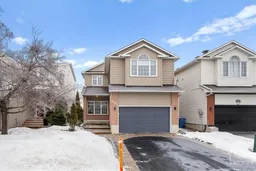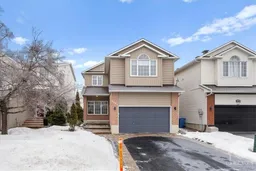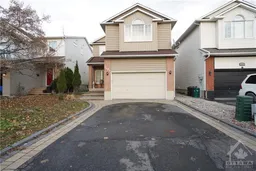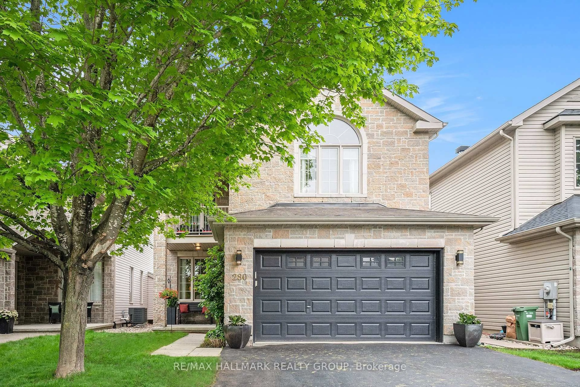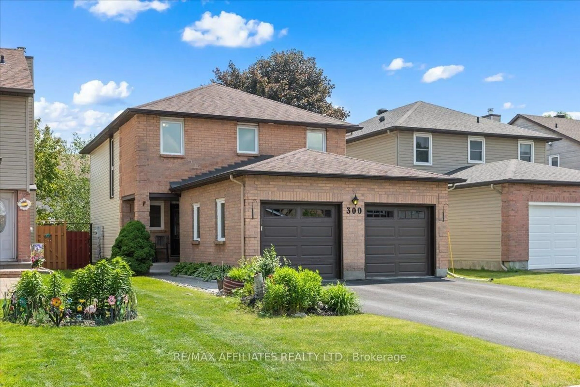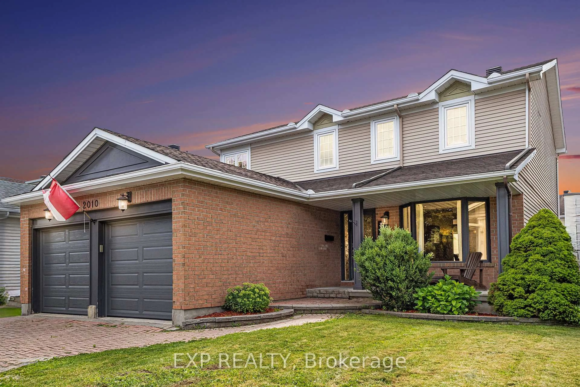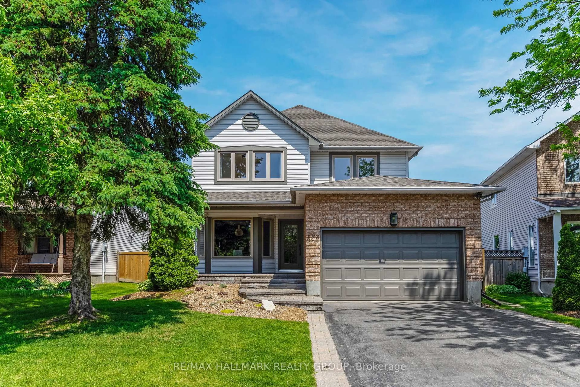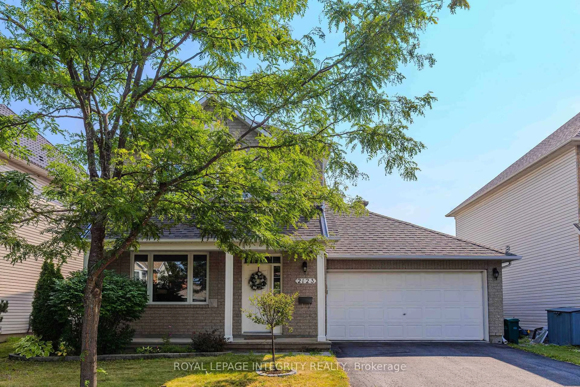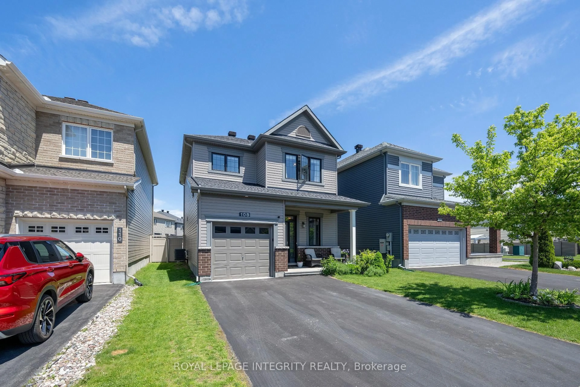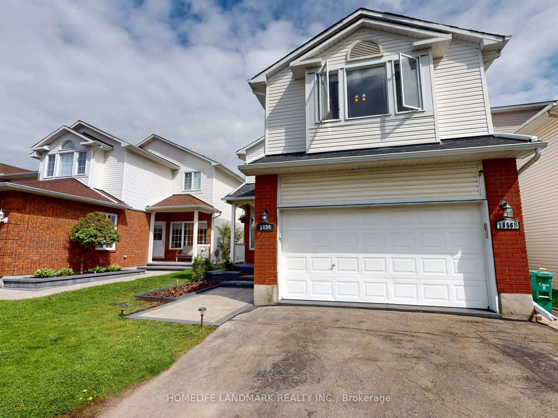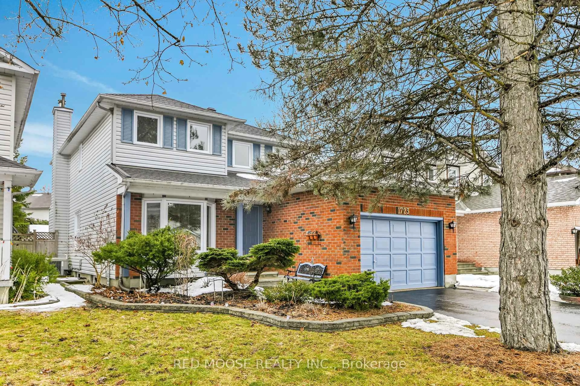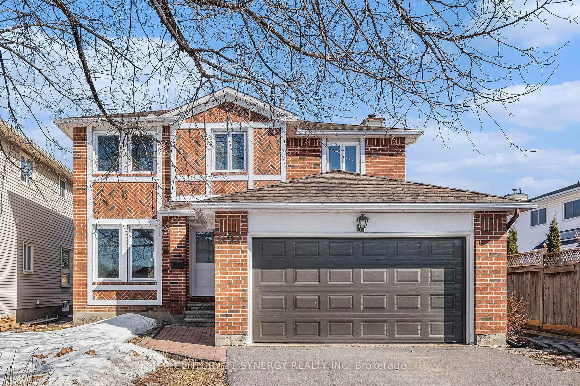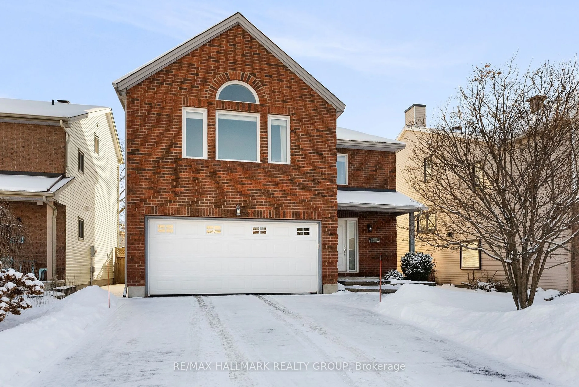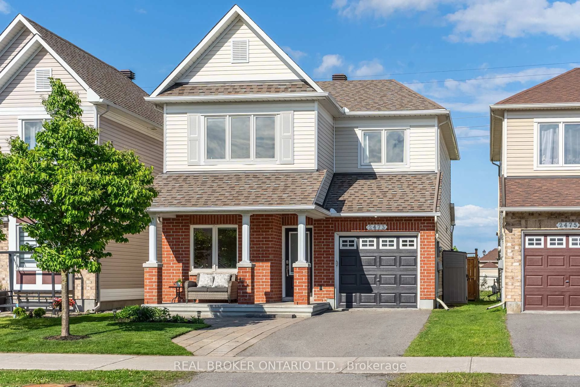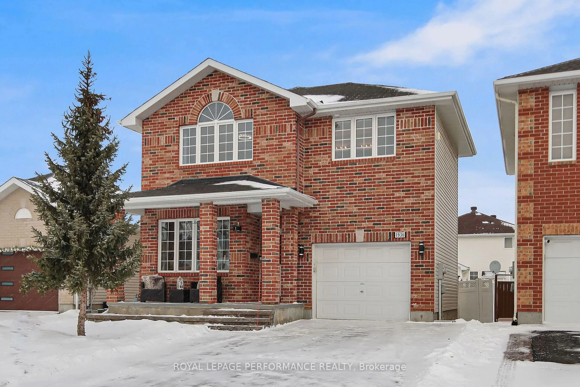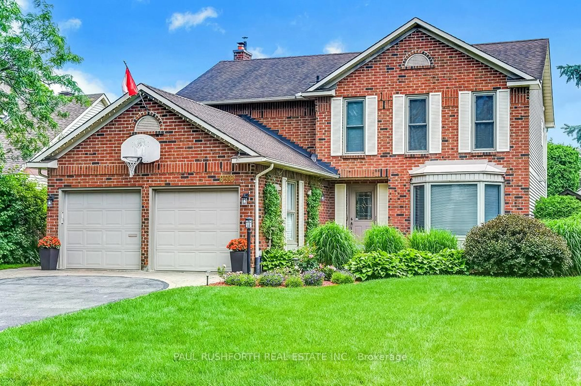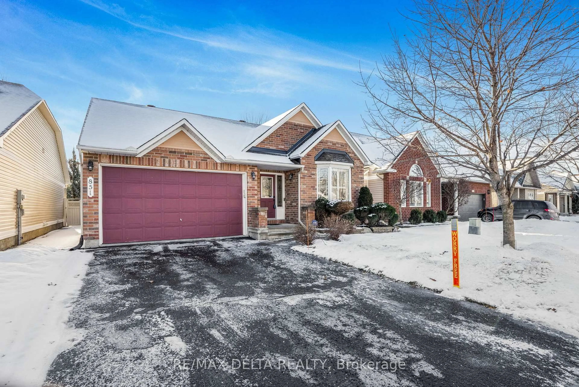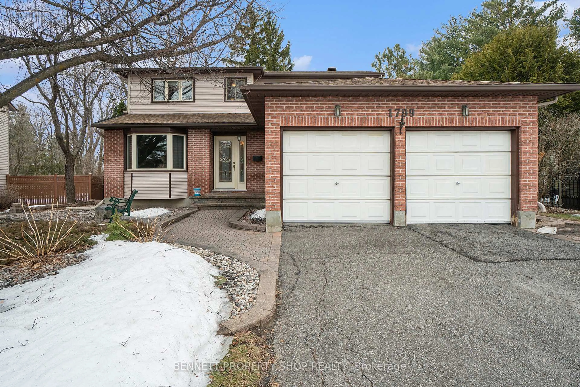This stunning 6-bedroom, 4-bathroom home in the heart of Notting Hill offers sophisticated style, thoughtful updates, and incredible space for modern living. From the moment you step inside, you'll be struck by the natural light and open-concept flow that brings together form and function. The main level has been beautifully reimagined with herringbone hardwood flooring (2023), modern lighting, and an airy layout that makes everyday living effortless. The fully renovated dream kitchen is a true showpiece featuring a large quartz island with eating area and ample prep space, sleek black fixtures, custom multi-toned cabinetry, stainless steel appliances, and a sleek, Scandinavian style tiled backsplash. Step outside the patio doors to a fully fenced backyard oasis featuring an oversized deck ideal for summer lounging and weekend BBQs. The adjoining family room boasts large windows, soaring ceilings and a cozy gas fireplace adorned by a sleek, updated fireplace mantel (2024), creating a cozy yet elevated gathering space. Upstairs, you'll find four generous bedrooms, including a sun-filled primary suite with double closets, and a spacious ensuite complete with soaker tub and updated (2023) tiled shower. A second full bathroom and ample storage complete this family friendly second level. The lower level offers incredible flexibility with a finished recreation room, two additional bedrooms, a full bath, and a dedicated gym or hobby space perfect for guests, teens, generational living or work-from-home needs. Located in the vibrant, family-oriented community of Notting Hill/Summerside known for its excellent schools, parks, walking trails, and easy access to transit and shopping along Innes Road, this is a home youll fall in love with the moment you walk in. 24hr irrevocable on all offers.
Inclusions: Fridge, stove, washer, dryer, furnace, AC, Dishwasher, all window blinds, all light fixtures. aosu doorbell and camera, garage door opener, bed in the basement (without the mattress), desk in the basement, nights stands in the basement, Smart Thermostat

