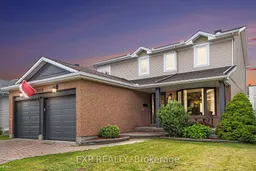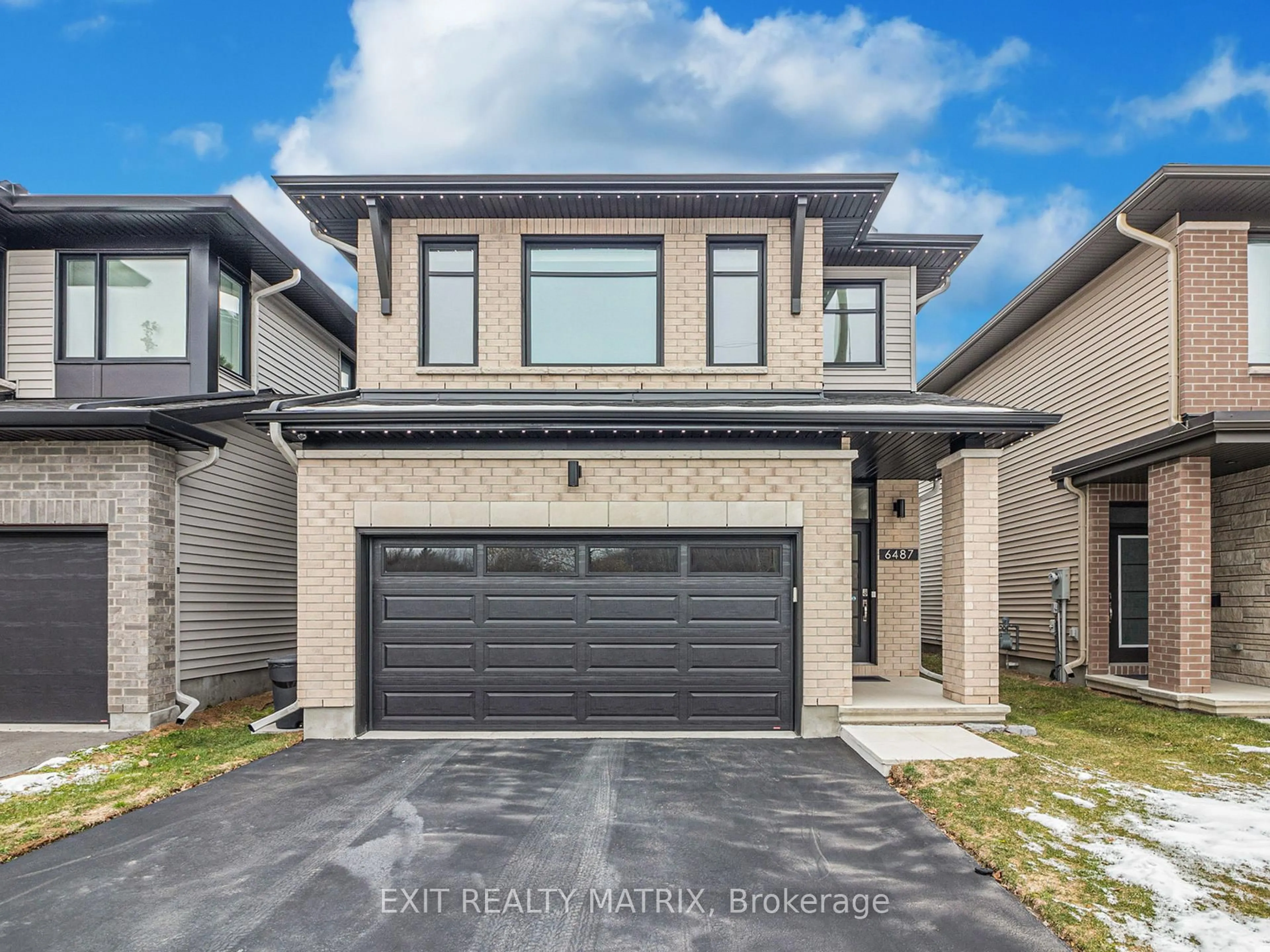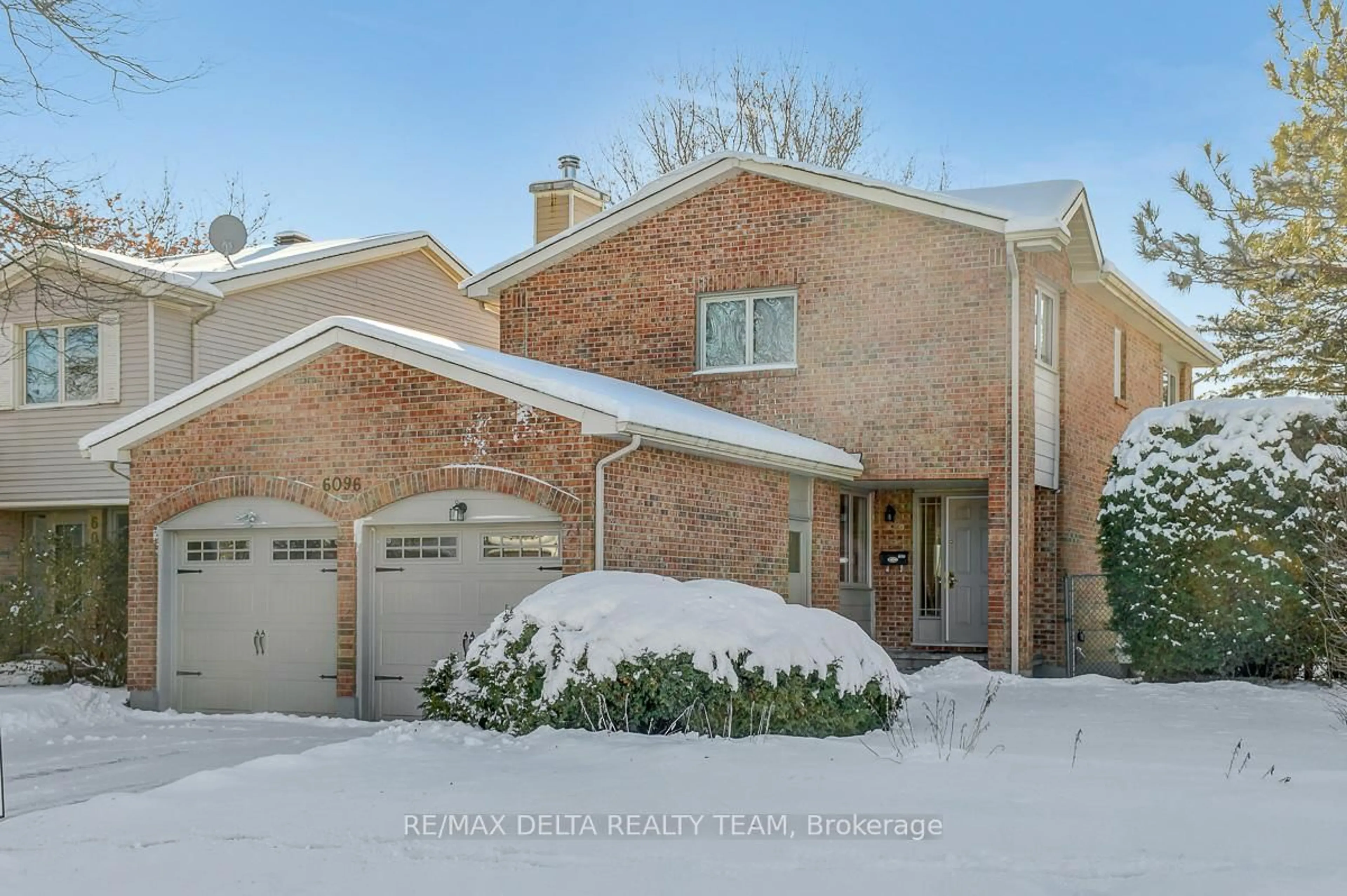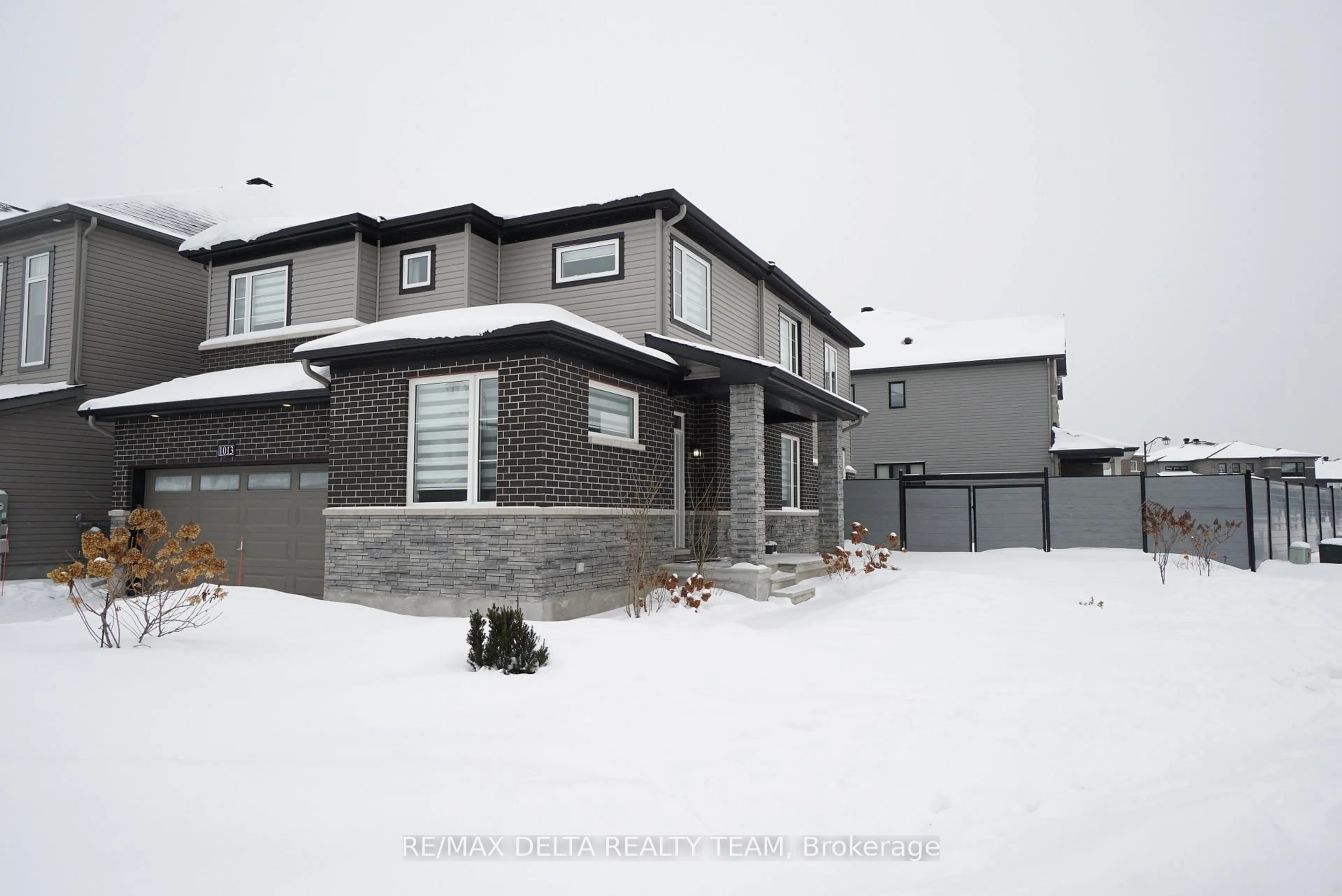Welcome to your dream home! Featuring a unique OVERSIZED GOURMET KITCHEN that boasts a large granite countertop island and top-of-the-line industrial appliances. This property also has BRAND NEW HARDWOOD (throughout entire main floor). Enjoy the open-concept main level with a stone-surrounded wood fireplace, hardwood staircase with iron spindle and a custom-built-in entrance closet. Hardwood floors flow throughout the 2nd level as well. Relax in the custom ensuite bathroom with heated floors, a walk-in shower and double sink vanity. The professionally finished basement with laminate floors for added comfort, electric fireplace and another room currently used as a 5th bedroom. The stunning BACKYARD OASIS is perfect for entertaining with a large salt-water pool, stamped concrete and interlock, newly stained deck, built-in lights, hot tub rough-in and a gazebo . This home is a must-see!
Inclusions: Refrigerator, stove, hood fan, dishwasher, washer, dryer, all light fixtures, all window coverings and drapery tracks, automatic garage opener with remote, all pool accessories.
 30
30





