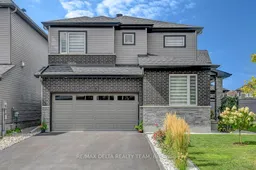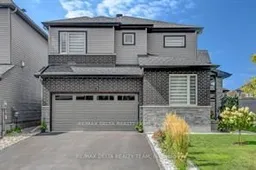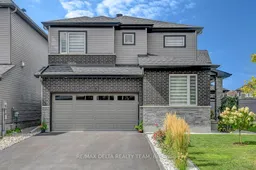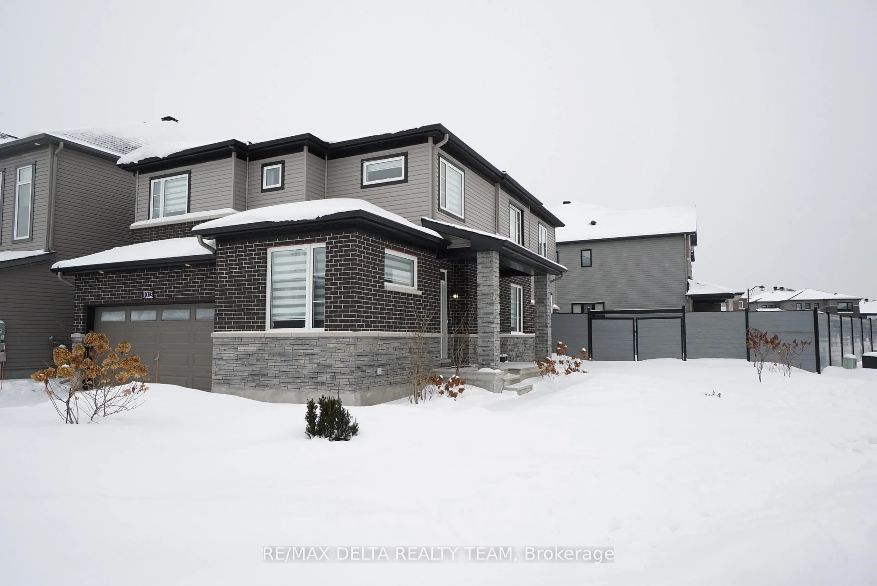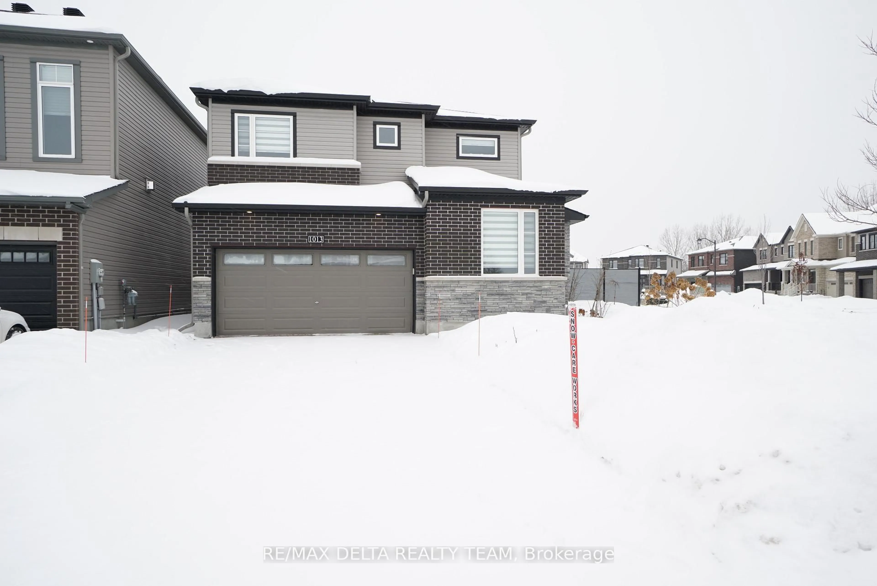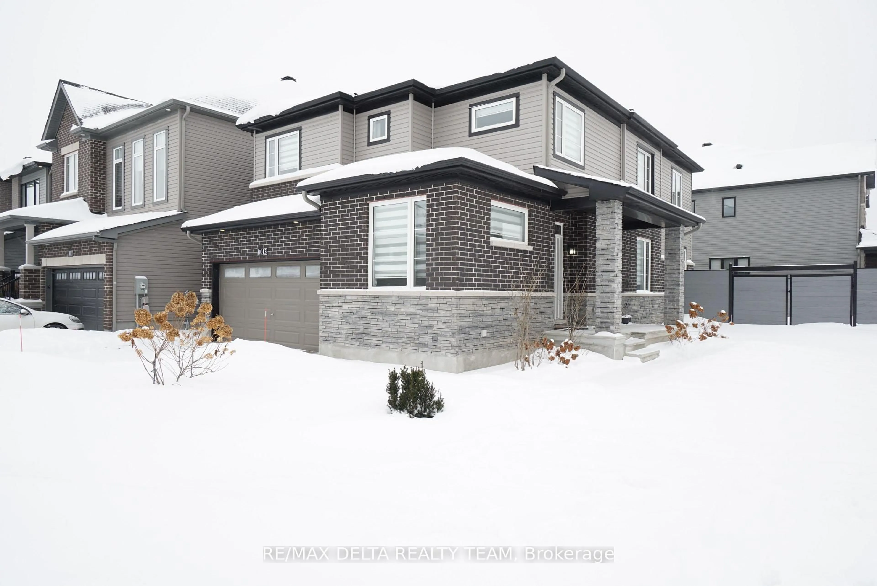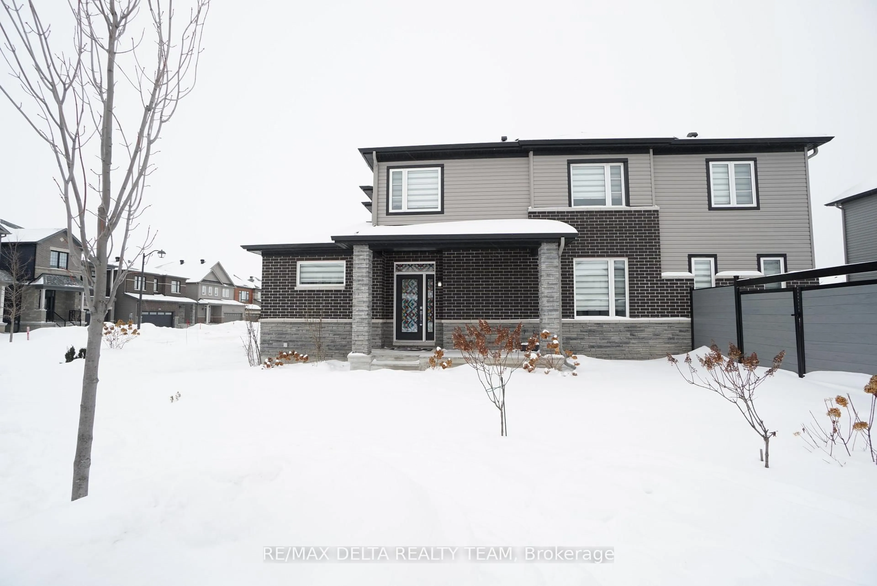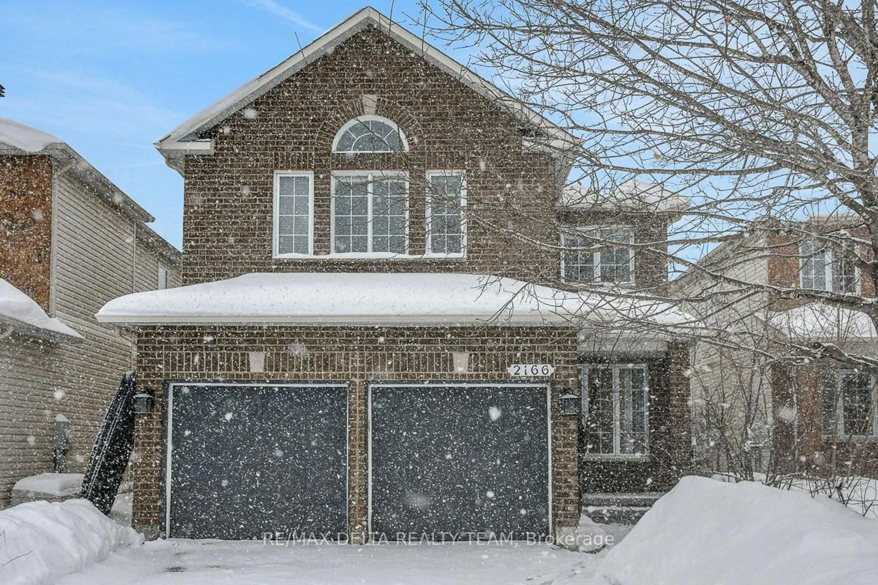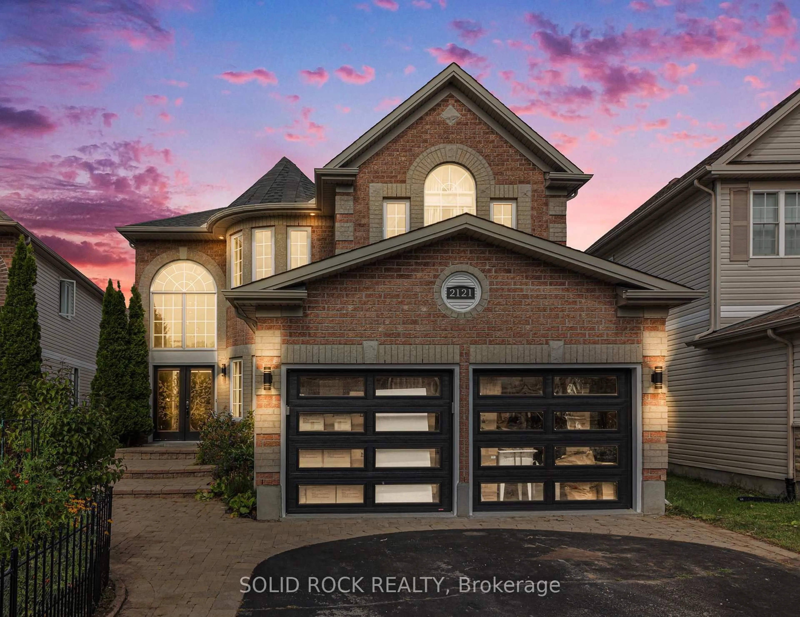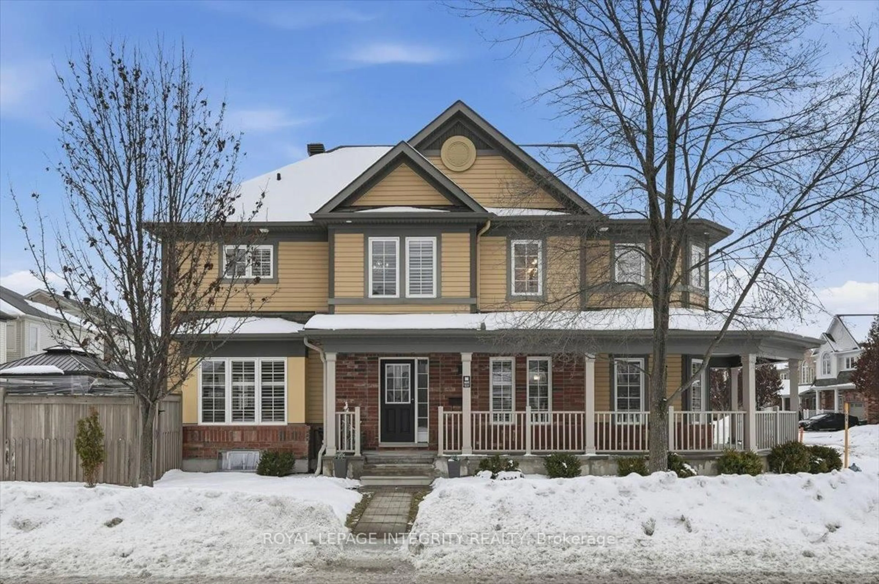1013 Jubilation Crt, Ottawa, Ontario K4A 5K4
Contact us about this property
Highlights
Estimated valueThis is the price Wahi expects this property to sell for.
The calculation is powered by our Instant Home Value Estimate, which uses current market and property price trends to estimate your home’s value with a 90% accuracy rate.Not available
Price/Sqft$410/sqft
Monthly cost
Open Calculator
Description
Welcome to your new home! Better than new and ready to move in! Stunning and impeccable single detached 4 bedroom+DEN corner lot home located on a quiet cul-de-sac in the desirable neighborhood of Avalon East, just minutes to all amenities, great schools, public transit, parks, Avalon Pond and much more. Gorgeous layout throughout (2,400 sq ft) with lots of quality builder upgrades. Main level with hardwood floors and ceramic tiles is functional and features a large den at the entrance, ideal for a home based office, a large dining room and a spacious family room with designer ceilings and a modern gas fireplace, perfect space for family gatherings. Stunning kitchen with eat-in area is impressive with its oversized island with waterfall edge, tons of cabinet and counter space, up to ceiling cabinets, backsplash, pantry and kitchen desk. It is, indeed, the heart of this home! Second level is filled with natural light and boasts 4 large bedrooms: Primary bedroom with large walk-in-closet and a spacious 4-pc ensuite bath, the other 3 bedrooms are excellent size, as well, 2 of them have also walk-in-closets and all share a full 4-pc bath with double sinks. Unfinished basement is large, has an extra window and also a rough in for a future bathroom. Fully fenced backyard. Book your showing now! Note: Some bedroom pictures are virtually staged.
Property Details
Interior
Features
Main Floor
Den
3.1 x 3.0Family
3.7 x 4.9Fireplace / Coffered Ceiling
Dining
3.3 x 4.2Kitchen
3.8 x 3.6Eat-In Kitchen / Centre Island / Pantry
Exterior
Parking
Garage spaces 2
Garage type Attached
Other parking spaces 2
Total parking spaces 4
Property History
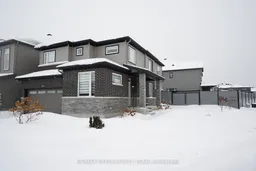 49
49