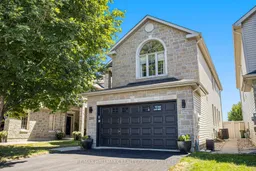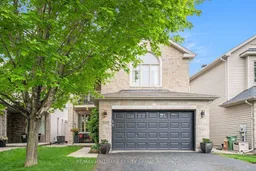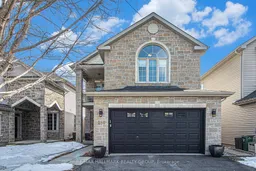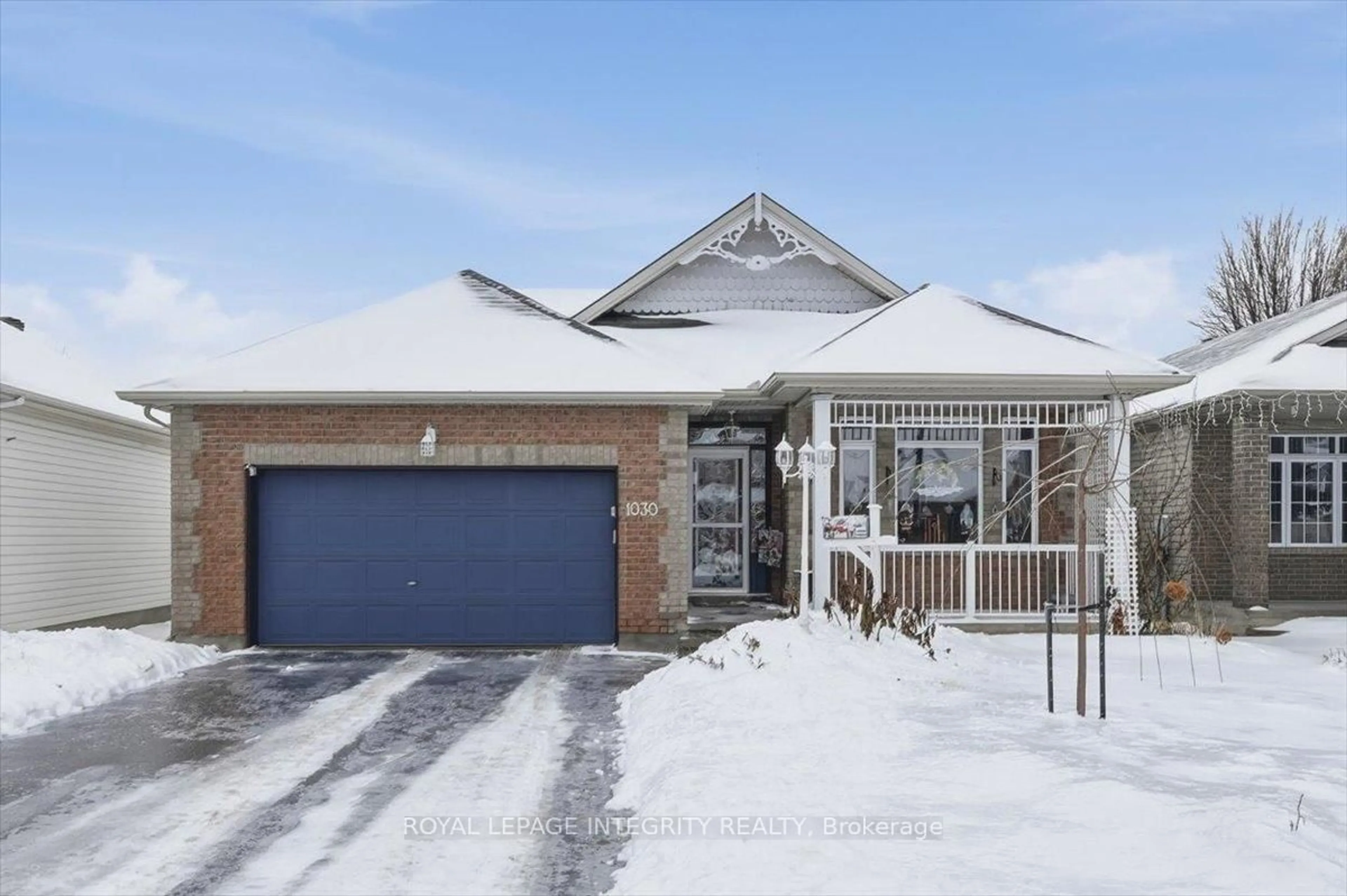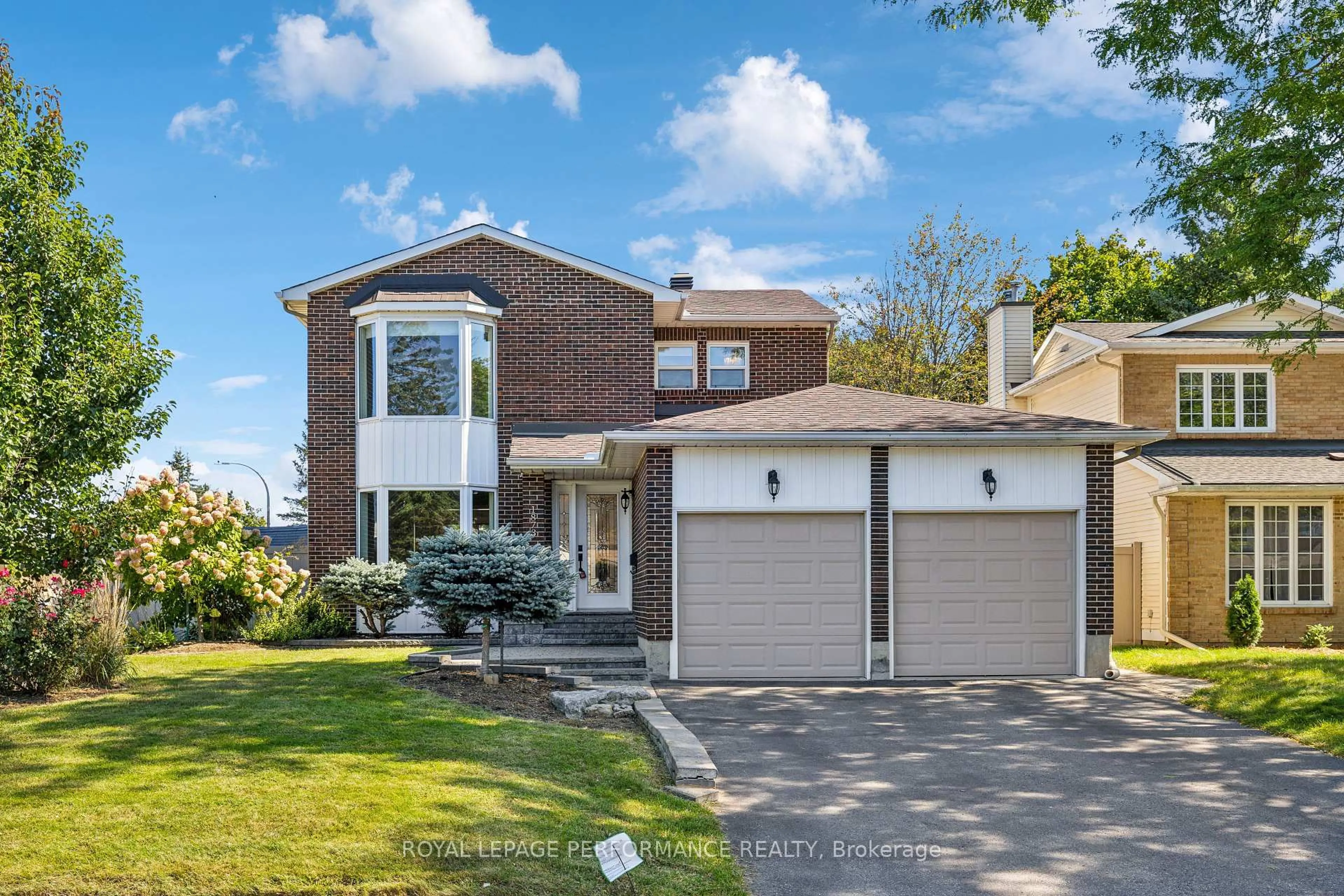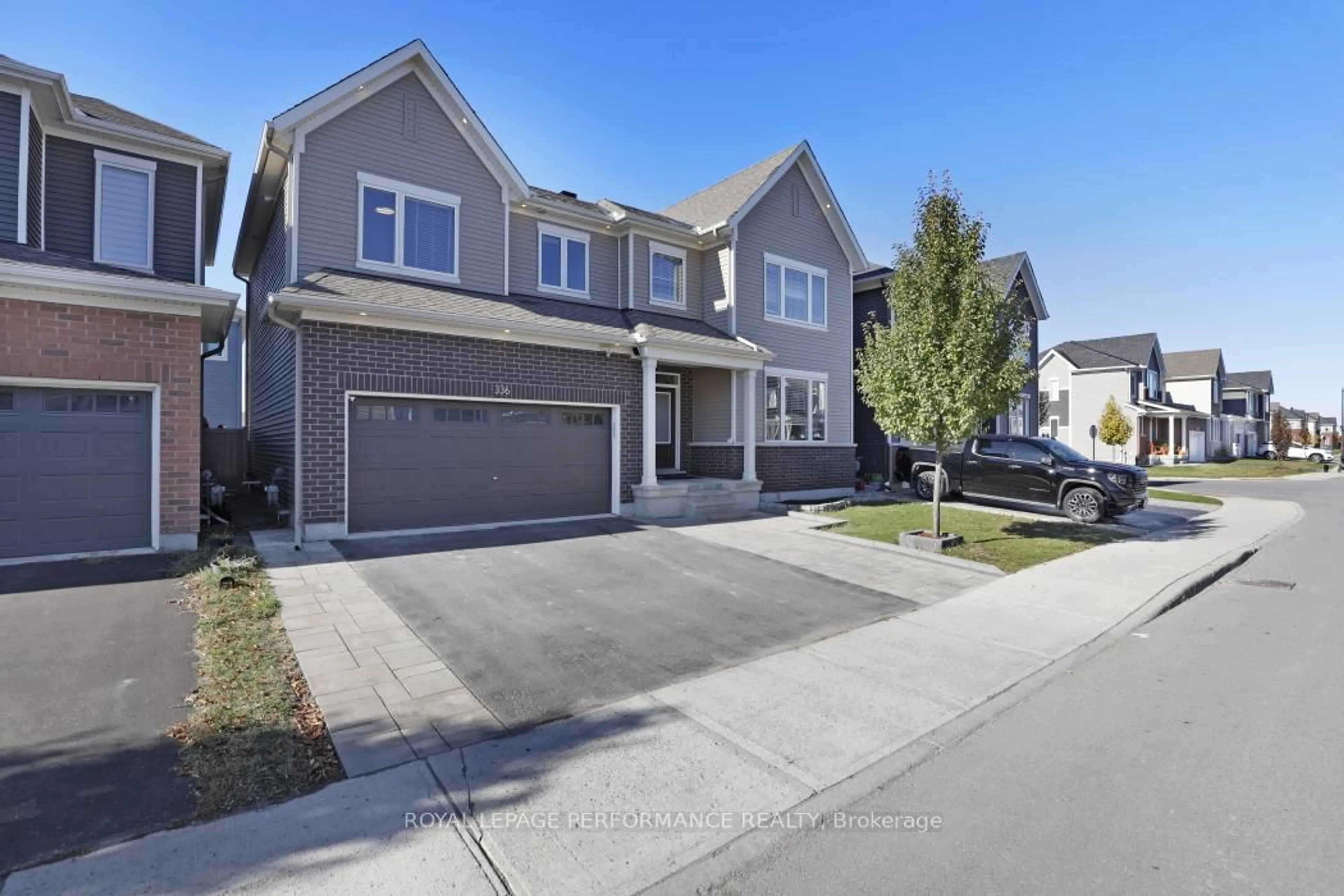*** IMMEDIATE OCCUPANCY AVAILABLE! *** Welcome to 280 TRAIL SIDE CIRCLE, a beautifully-maintained 4-BEDROOM FAMILY HOME that offers both tranquillity and convenience, with NO REAR NEIGHBOURS!, a FULLY-LANDSCAPED fenced-in backyard, and a covered BALCONY with private access from the primary bedroom suite. This upsized PREMIUM executive LYON model from BRIGIL boasts an extra-large FOYER, an open-flow main level with hardwood floors, formal living room and dining rooms, a comfortable family room with a gas fireplace as its centrepiece, and a charming eat-in kitchen that leads to a WALK-OUT DECK in the backyard. Downstairs, the basement level offers ample storage and a closed room ideal for a home gym or office. Upstairs, the PRIMARY BEDROOM SUITE features a vaulted ceiling, 4-piece ensuite with soaker tub and separate shower, walk-in closet, and a PRIVATE 8x9 COVERED BALCONY, a signature feature EXCLUSIVE to the LYON model. An upstairs laundry, 2nd full bathroom, and large 2nd/3rd/4th bedrooms fill out the rest of the top level. The LOW-MAINTENANCE YARD features NO REAR NEIGHBOURS, PVC FENCING, entry gates on BOTH SIDES of the house, a sizable 12x12 GAZEBO/PATIO area, and an elevated BAR TOP DECK (13x6.5) ideal for summer lounging, relaxing and entertaining. Bonus inclusions with sale include: dining table set, wall-mounted 46" flat-screen TV, and backyard patio furniture. Recent upgrades: walk-out deck (2023), new roof vents (2024), new furnace and water heater (2025). Book your viewing today!
Inclusions: Refrigerator, Stove, Hood Fan, Blinds, Drapes, Dishwasher
