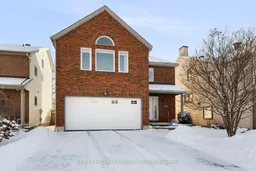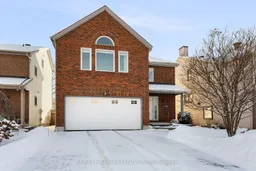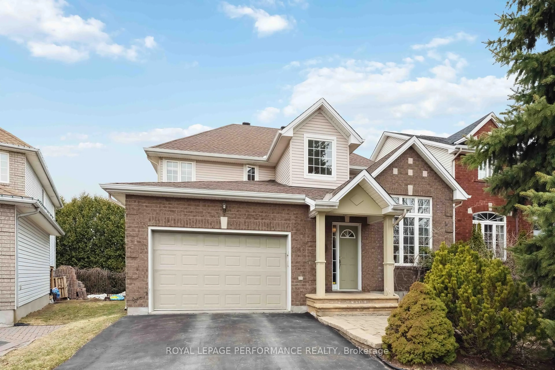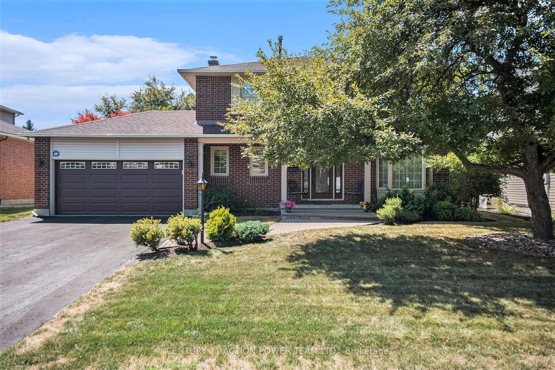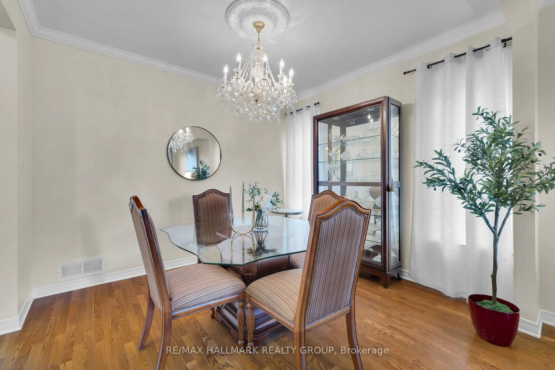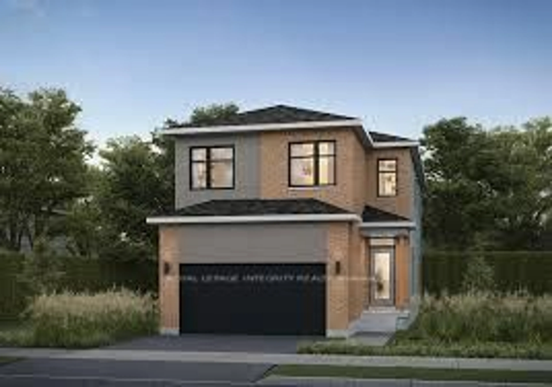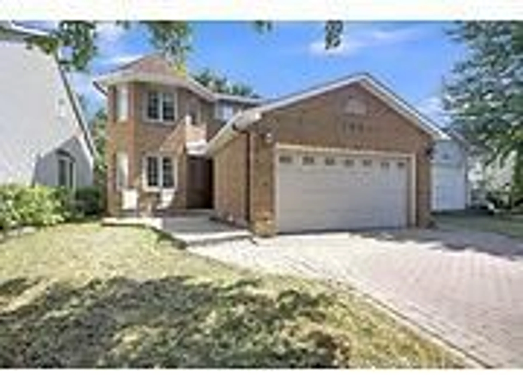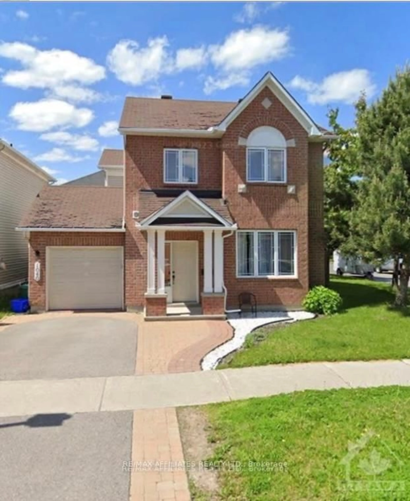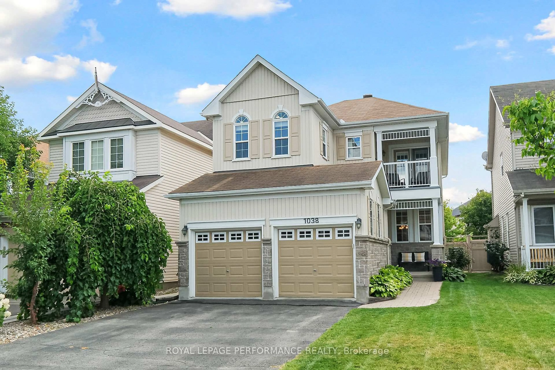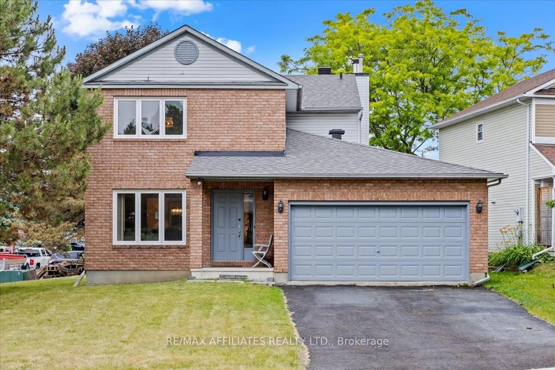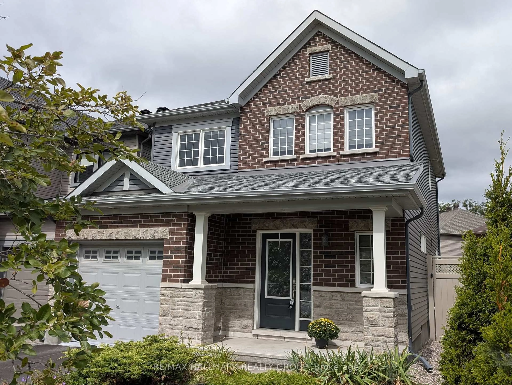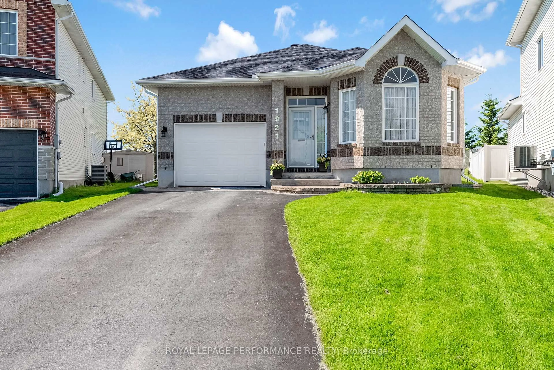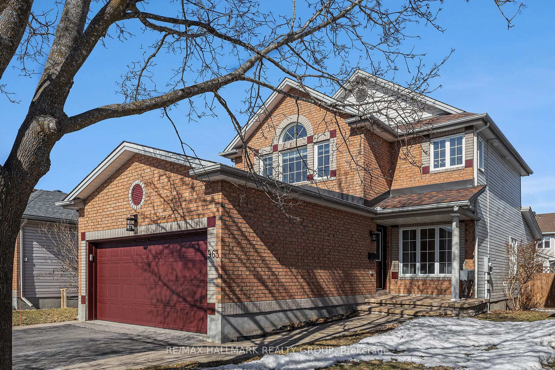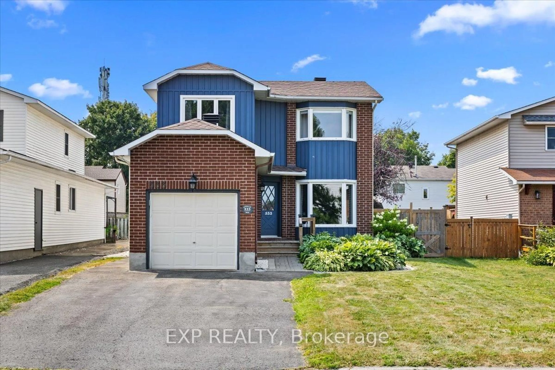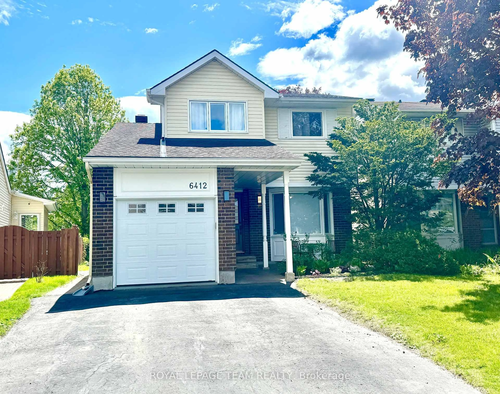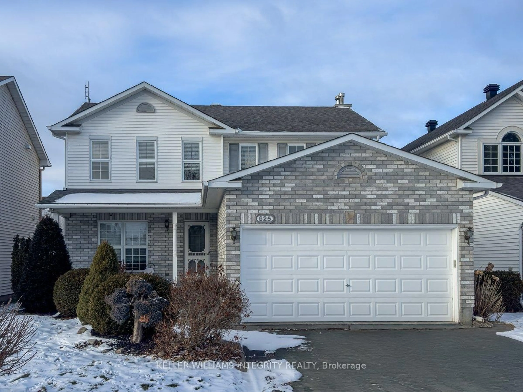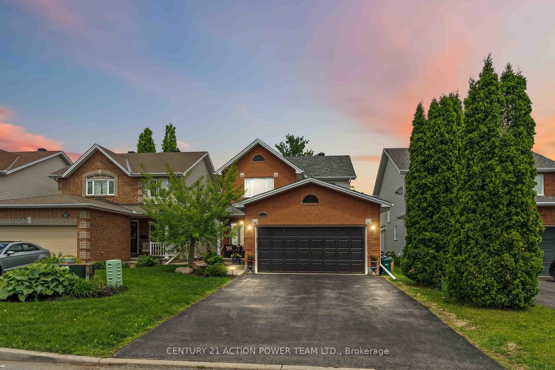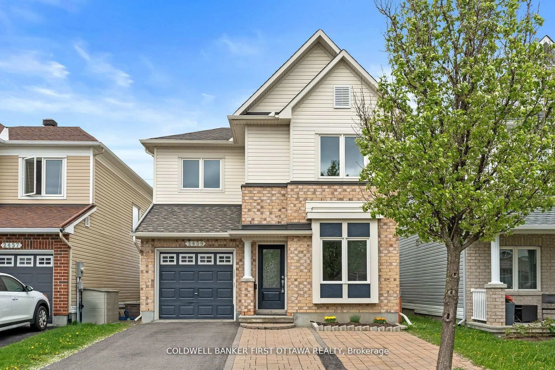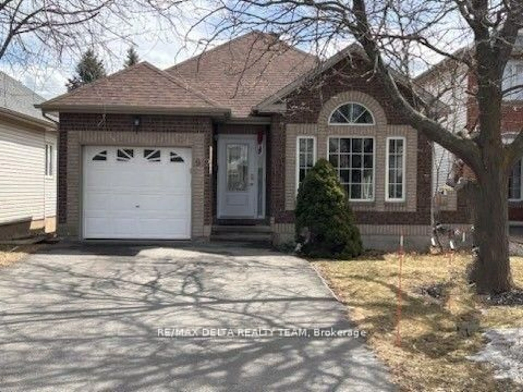Welcome to your dream home!Nestled in a desirable Fallingbrook neighborhood, this exquisite home features 4 spacious bedrooms and 3 modern bathrooms, making it an idea family home.With abundant natural light pouring in from the huge windows, every corner of this home radiates warmth and charm.As you step inside, you'll be greeted by the elegant living and dining room adorned with gleaming hardwood floors, perfect for hosting gatherings or enjoying family dinners. The updated kitchen boasts granite countertops, sleek stainless steel appliances, stylish cabinetry, and a breakfast bar that overlooks the cozy eat-in area.Through the patio doors, you'll find a fully fenced private backyard with a generous deck, perfect for outdoor entertaining or enjoying summer barbecues. As you ascend the stairs to the upper level, you'll find a spacious primary bedroom featuring vaulted ceilings that create an open and inviting atmosphere.The 5-piece ensuite bathroom and walk-in closet offer a spa-like experience within the comfort of your own home.The additional three bedrooms are generously sized with upgraded flooring, offering ample space for the whole family to relax and unwind. The Thoughtfully designed layout includes a convenient second-floor laundry room, providing ease and efficiency. Beautifully finished lower level is designed for both comfort and style, featuring a spacious family room highlighted by a charming wood-burning fireplace a perfect spot to cozy up during those cool evenings.Open-to-above layout, creating an airy atmosphere filled with natural light from large windows above, making the space feel bright and inviting. Location, location!This fabulous home is conveniently situated within walking distance of schools, parks, and shopping plazas, plus just a quick drive to the highway for easy commuting.This home combines a peaceful suburban feel with convenient access to all amenities.Schedule a private tour today! 48 hours irrevocable.Some photos virtually staged.
Inclusions: Fridge, Stove, Hood Fan, Dishwasher, Washer, Dryer, Light Fixtures, Window Treatments, Blinds, Central Vac & accessories (as is), 2 Basement speakers, Hot Water Tank owned, Auto Garage Door Opener & 2 Remotes, BBQ (as is), Storage Shed.
