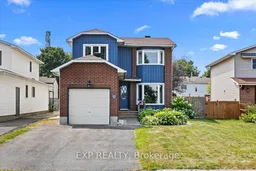If modern farmhouse is your esthetic, this is your spot. This single family home is located on a quiet street in desirable Fallingbrook, walking distance to schools, parks,shopping, rec centre and transit. Open concept foyer is both spacious and stylish, with inside garage entry and a 3 pc bath with corner shower. Formal living room at the front has a large bay window and sliding french doors for privacy- great for a dedicated kids play space, private office space or modify to a main floor guest room. It is the only carpeted area in the house- everywhere else has hardwood or tile. New contemporary kitchen is made for modern family life with beautiful cabinetry, stainless appliances,stunning quartz countertops, peninsula seating and a custom hood fan cover that would make Chip and Joanna swoon. The fabulous great room offers up wow factor while still feeling cozy- with vaulted ceilings, a stunning floor to ceiling fireplace with whitewashed brick and a bay window. Attached dining room has built in cabinetry and bench seating- along with plenty of room for even the largest dining table. Recently re-fenced, re-decked and landscaped back yard makes the most of your space with a thoughtful layout. Covered grill area on the deck right off the kitchen for your outdoor chef. Side decks offers space for seating and a bit of shade, and a grassy area at the very front keeps the dog area away from the kid yard space. Garden boxes have a built in watering system and get all day sun in the south facing yard (green thumb not included). Spacious primary bedroom has a large walk in closet with custom shelving, and offers cheater access to updated main bath with double sinks. Two additional bedrooms are both a good size so the kids won't have to fight over the bigger room. (but they probably will, because.....kids.). Unspoiled basement awaits your finishing touches- but has great built in storage/workshop areas. 24 hrs irrevocable on offers.
Inclusions: fridge, stove, dishwasher, hood fan, kids play structure, raised garden beds with watering system
 48
48


