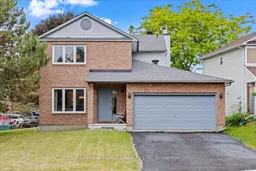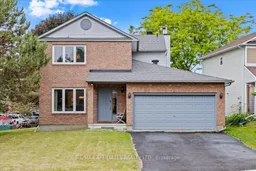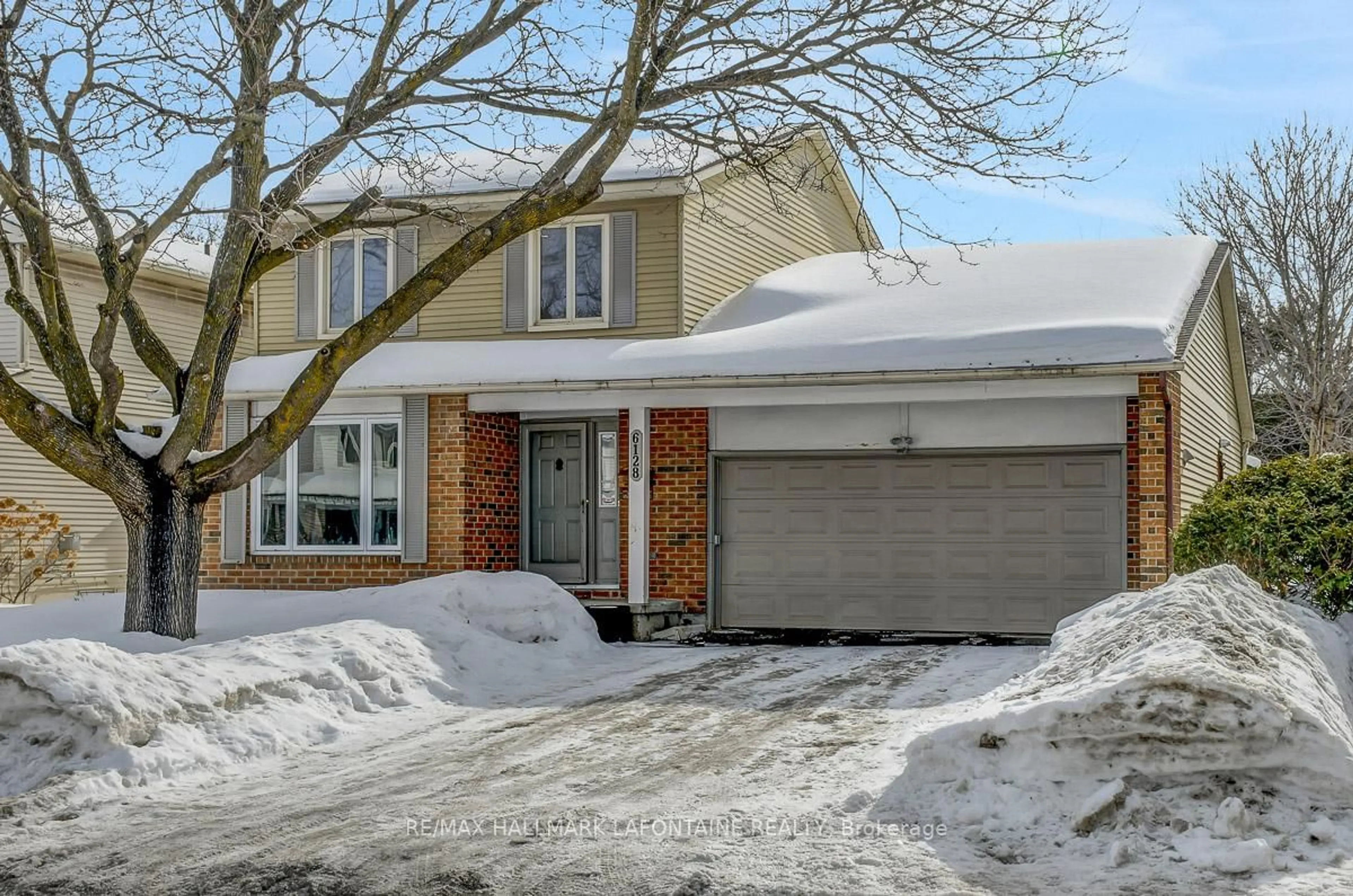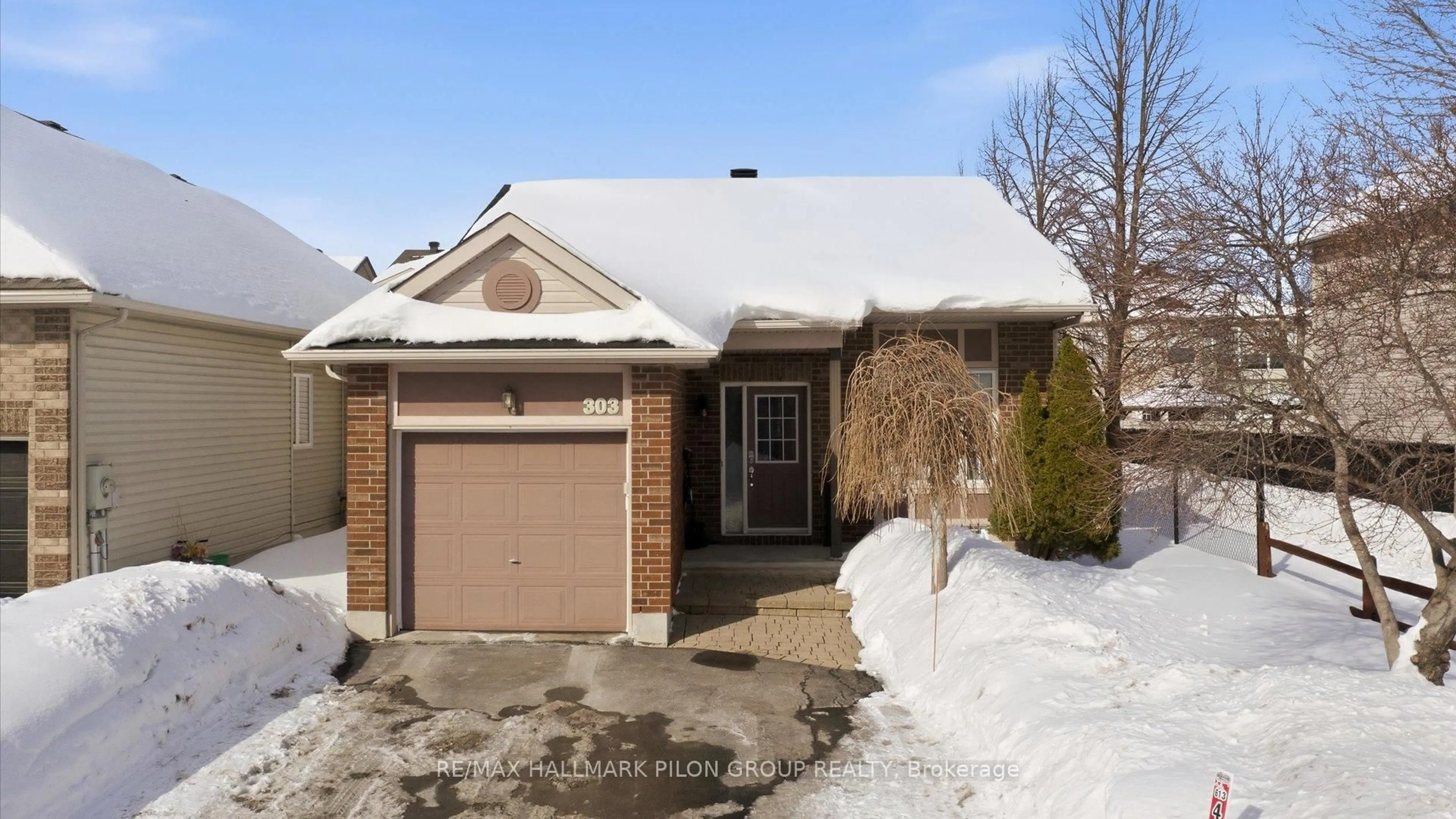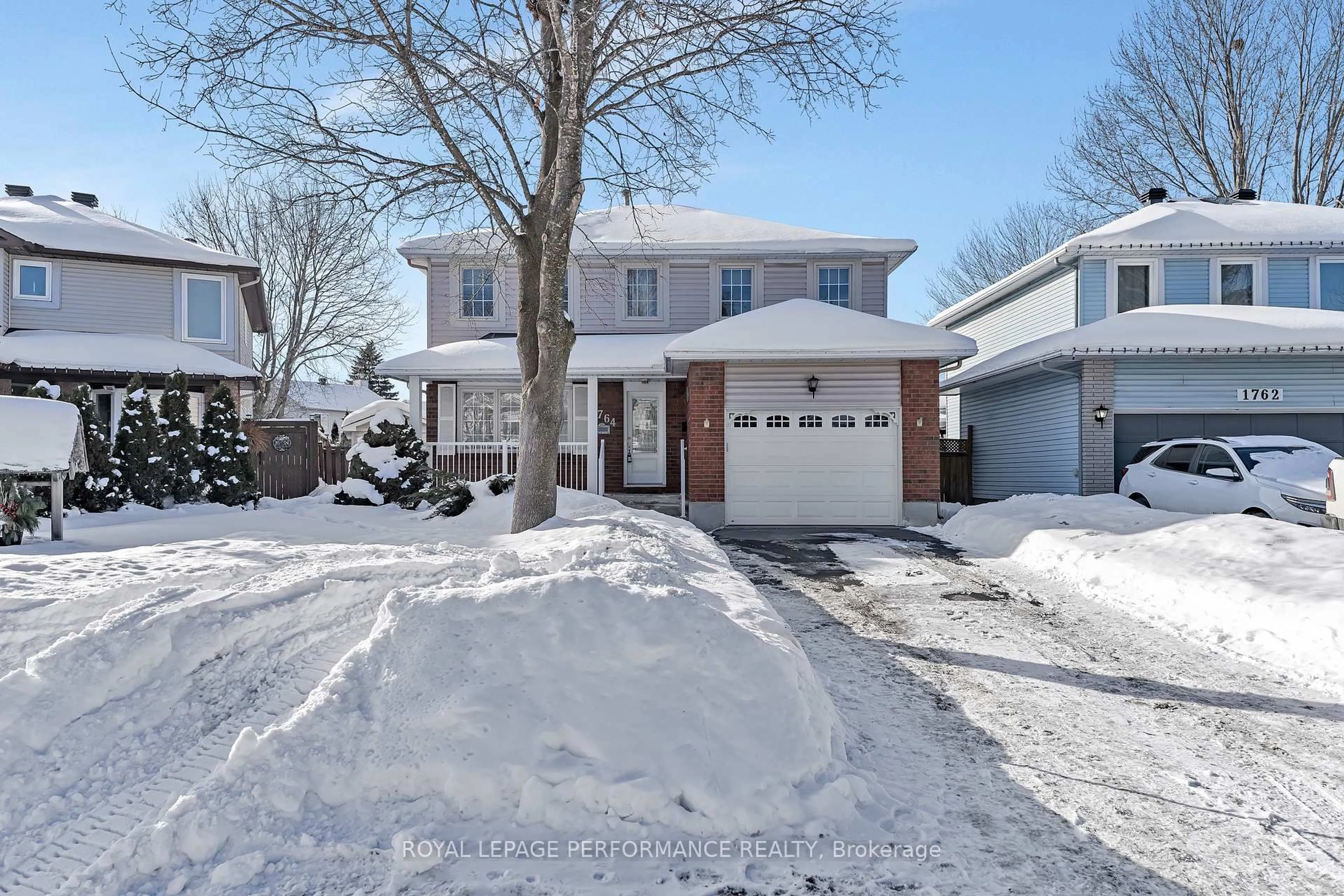Welcome to this well maintained single family home located in the family friendly and well established neighbourhood of Convent Glen. Situated on a desirable corner lot with mature trees, this home offers a classic red brick exterior, double wide driveway leading to a covered front porch. Open kitchen with tiled flooring, sleek stainless steel appliances, abundant soft close cabinetry, recess double sink, stylish tiled backsplash, opened up to eating area and sliding glass doors lead to backyard access. Adjacent to the kitchen is the spacious family room w/ a cozy wood burning fireplace and hardwood flooring. The formal dining room and living room flow seamlessly with large windows filling the space with light. Powder room w/ updated quartz countertop vanity. Enjoy added convenience w/ main floor laundry and indoor access to the double car garage. 4 generously sized bedrooms upstairs all w/ newly installed tight weave berber carpet. Primary bedroom w/ large windows, walk-in closet, 4 piece ensuite w/ separate stand-up shower and tub. Second full bath upstairs w/ large quartz countertop vanity. The basement offers a fully finished large rec room with wide plank flooring as well as lots of storage space. Large backyard complete w/ wooden deck. Located near amenities, schools, parks, public transit this home has it all for growing families!
Inclusions: Fridge, Stove, Dishwasher, Washer, Dryer, All window coverings, All Light Fixtures
