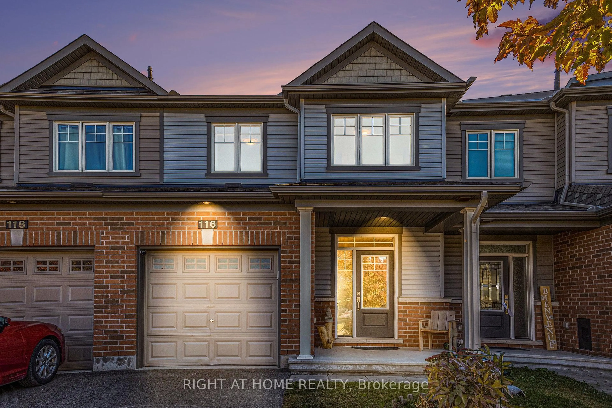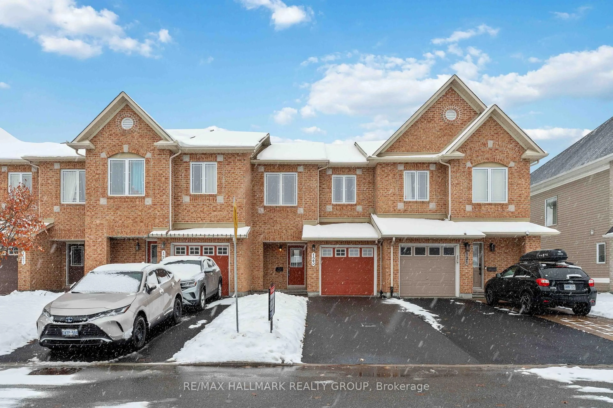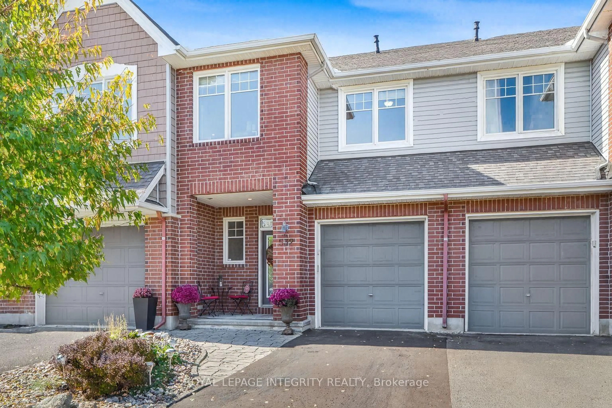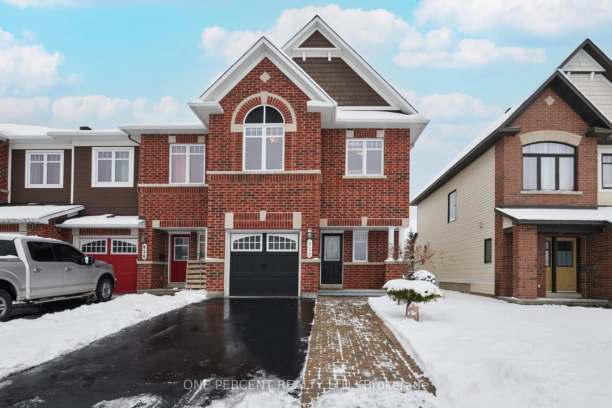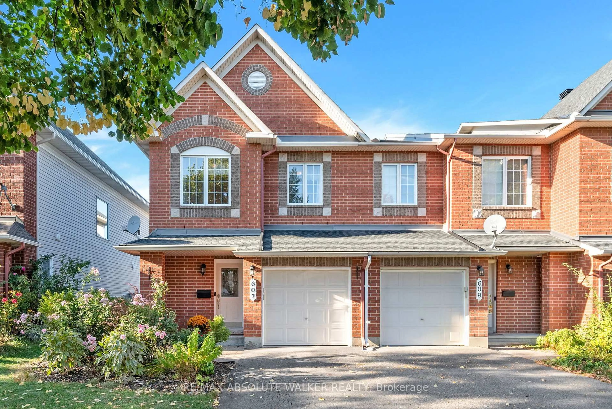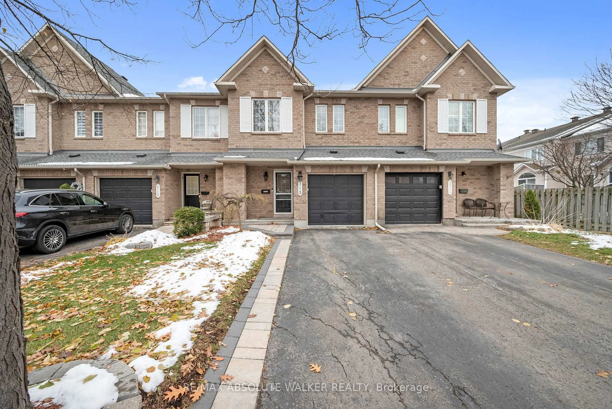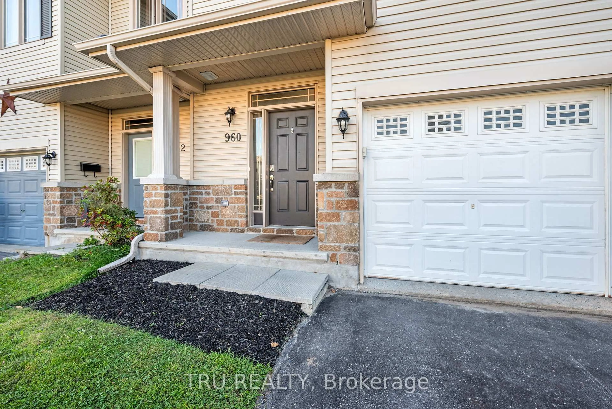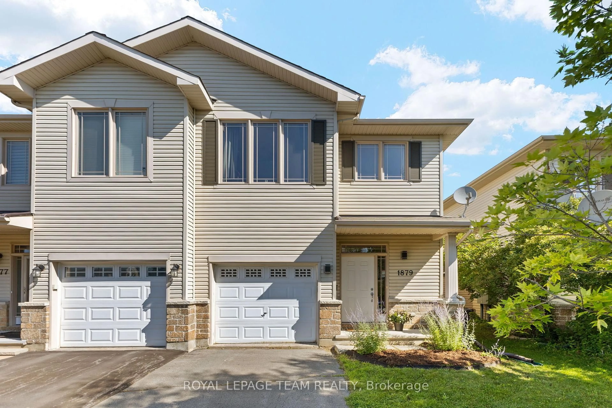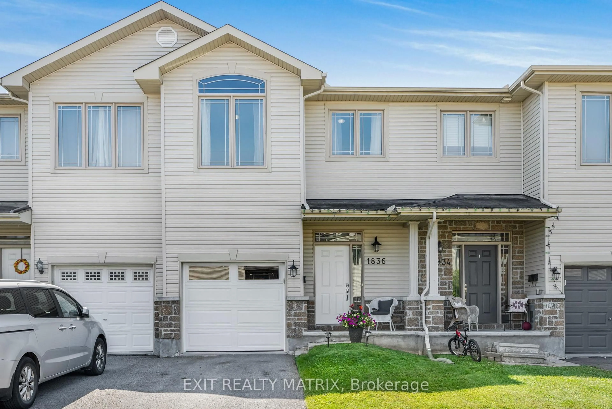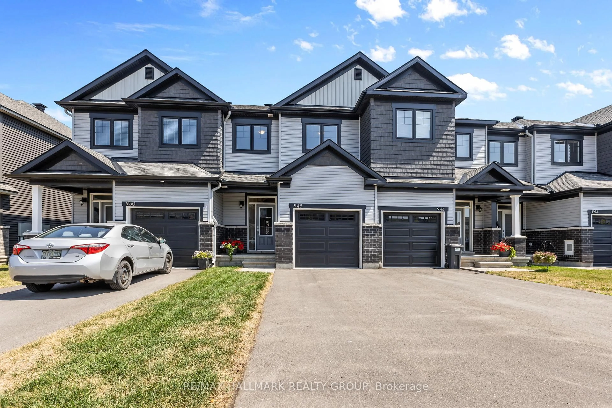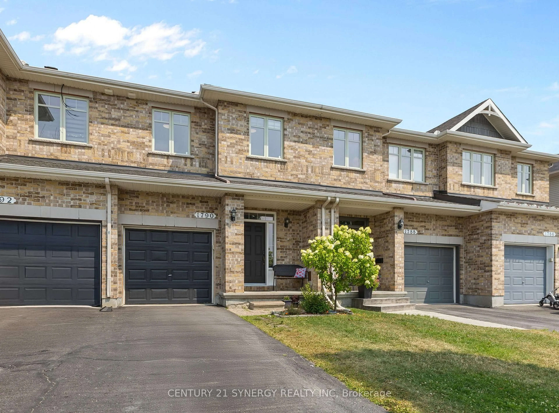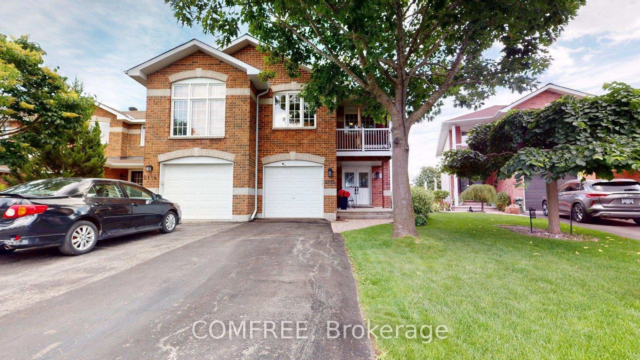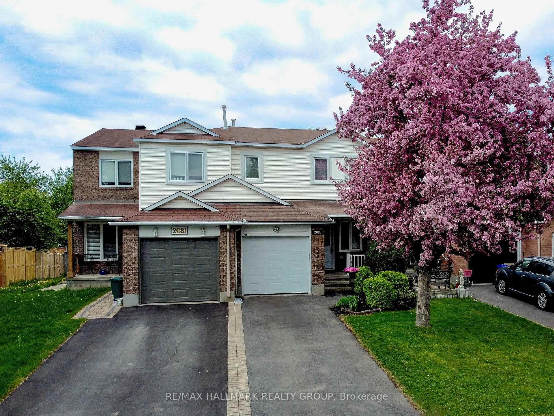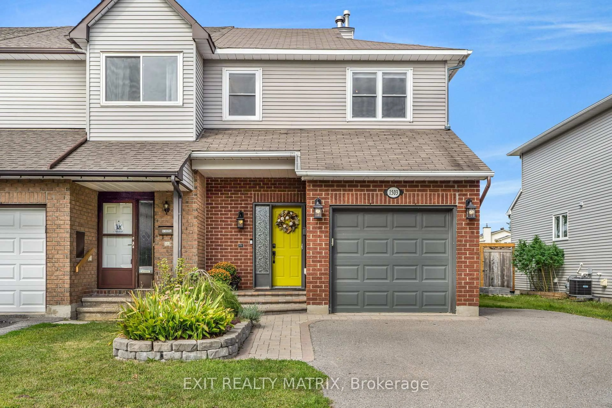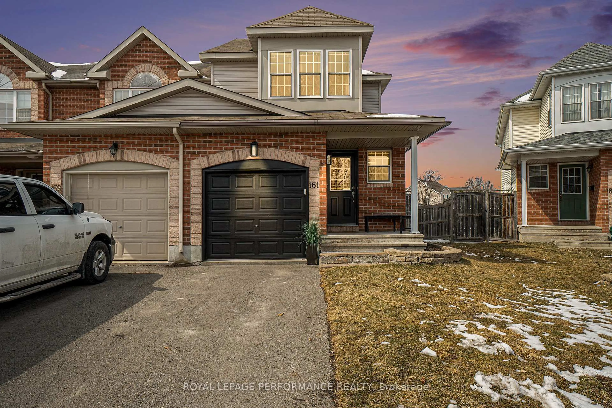Nestled in the mature neighborhood of Fallingbrook, this meticulously RENOVATED 3 bedroom, 2.5-bathroom townhome is the epitome of modern living w/a blend of charm & style! Located on a peaceful cul-de-sac, this home offers an ideal location just steps away from Fallingbrook Park & a local school, w/easy access to all amenities. The long laneway accommodates up to three cars, leading to a spacious attached garage, offering plenty of parking. Upon entering, you are greeted by an inviting, bright floor plan that is bathed in natural light & exquisite HARDWOOD Floors & stairs throughout the main and upper levels, enhancing the luxurious feel. The heart of the home is the beautifully RENOVATED Kitchen(2017) featuring Stainless Steel Appliances, sleek QUARTZ countertops, a stone backsplash, elegant travertine tile floors, ample counter space, custom cabinetry, functional center island & a set of patio doors leading to the back deck(2015) where you overlook your large, fully fenced backyard! The expansive 173 ft DEEP lot boasts a charming deck w/gazebo, creating the ultimate retreat for entertaining or simply relaxing. Built-in garden boxes and greenery add to this serene yard. The main living area is equally impressive, with a wood-burning fireplace framed in stone & a fabulous front LARGE BALCONY provides additional outdoor space. The upstairs features three spacious bedrooms, including a Primary suite with a walk-in closet & a well-appointed 4P ENSUITE! Both upstairs bathrooms have been beautifully tiled with modern vanities. The finished basement adds extra living space, with laminate flooring & a high-ceilinged family room that could easily be converted into a fourth bedroom, complete w/an egress window. Additional upgrades include new windows(2015), garage door and opener (2017), The roof(10) AC(10), and furnace(09). This townhome is the perfect blend of modern convenience & stylish finishes - an opportunity not to be missed!
Inclusions: Fridge, Stove, Microwave/Hood-fan, Dishwasher, Washer, Dryer, window coverings, garage door opener
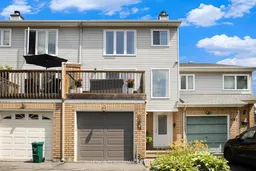 36
36

