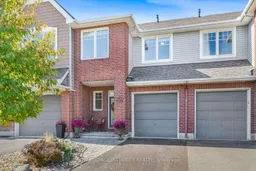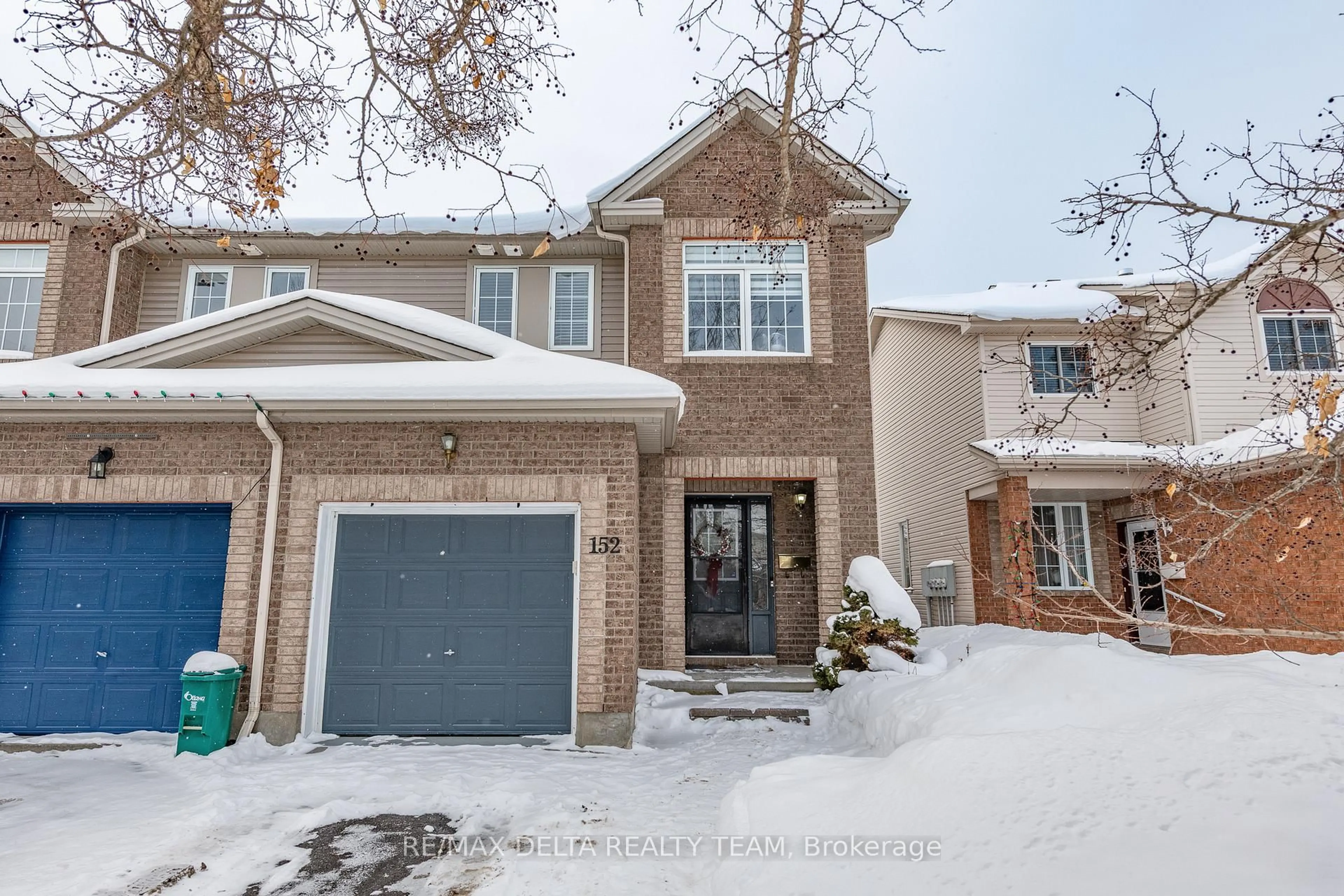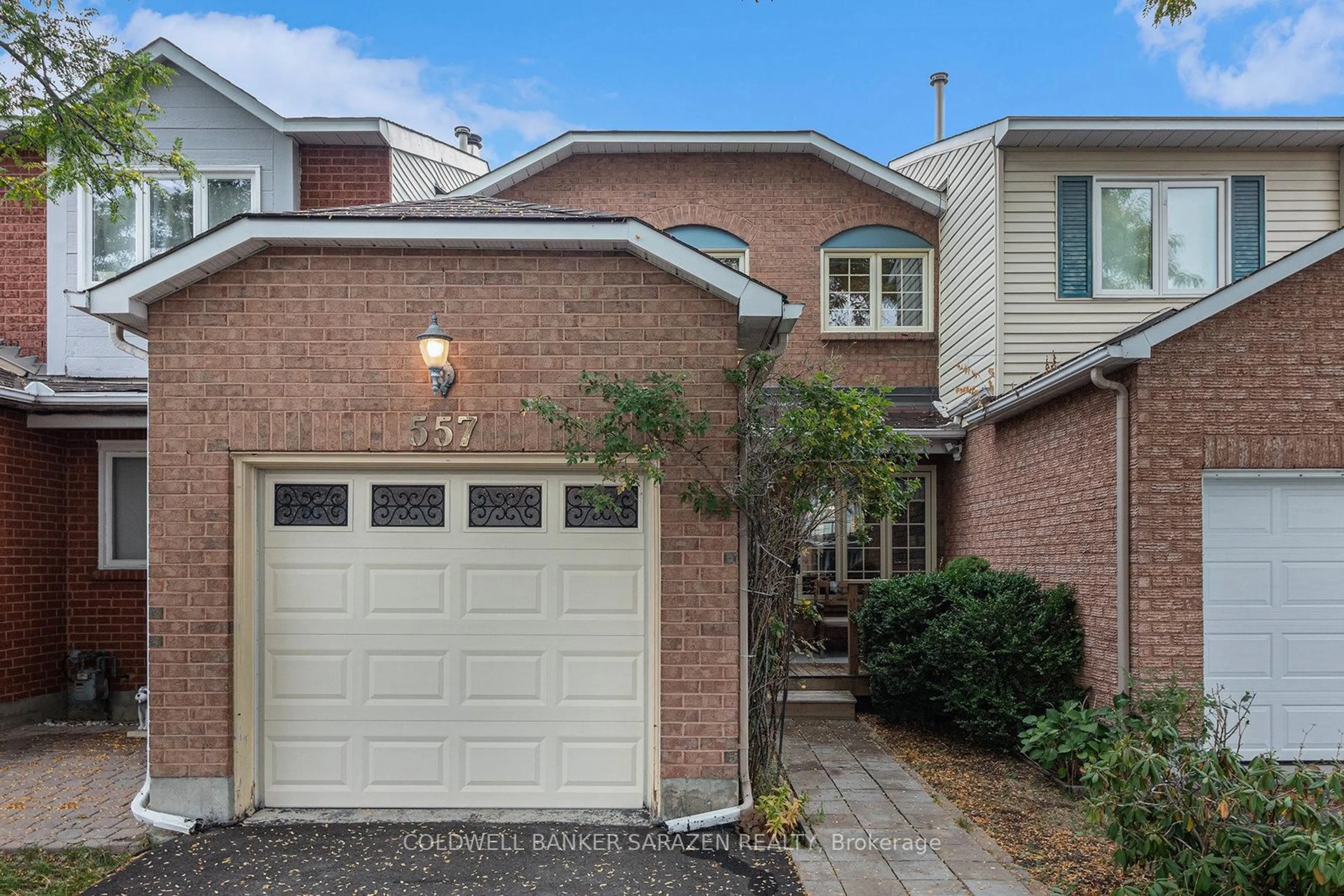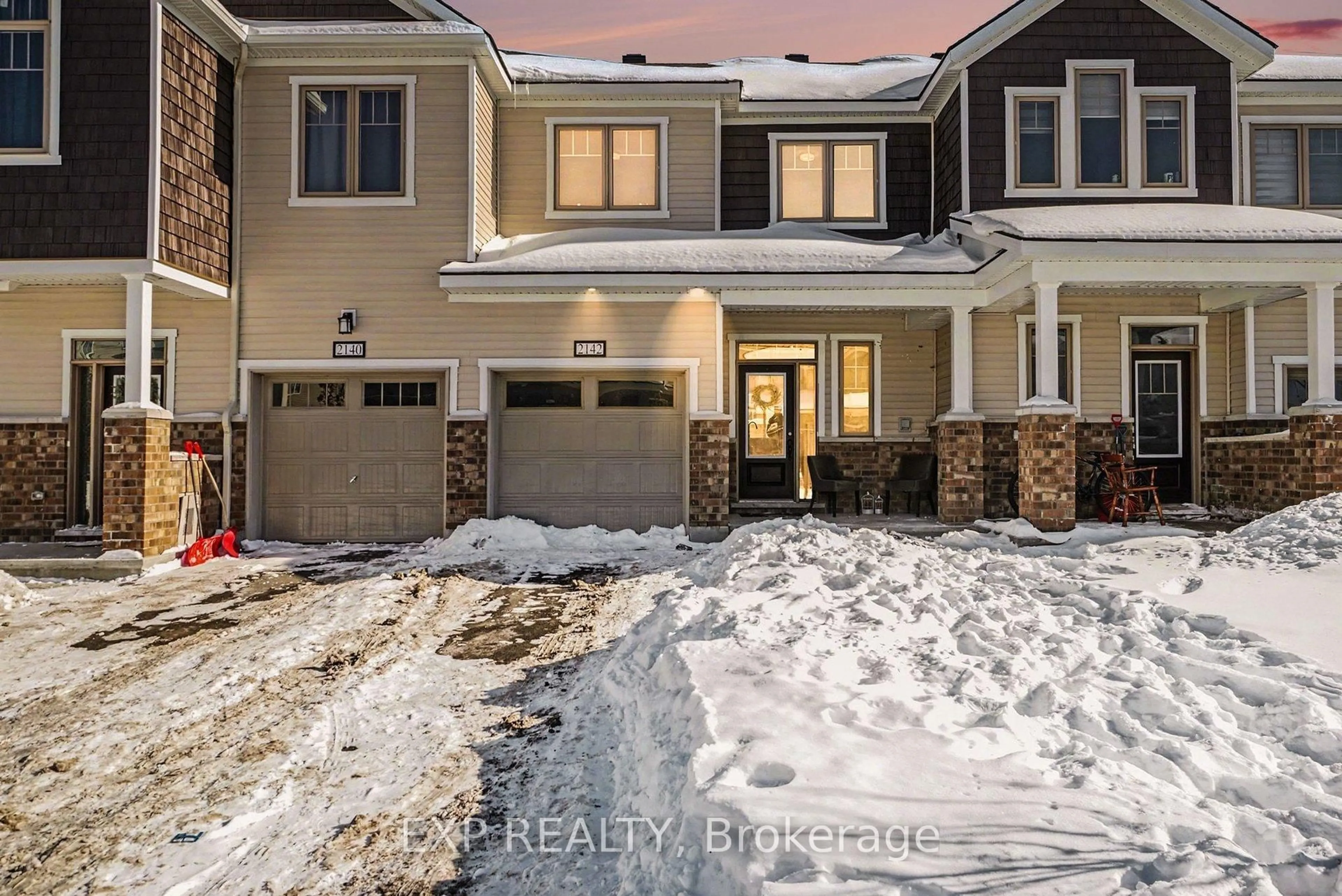MOTIVATED SELLER!!! This beautiful 3-bedroom open-concept Eton model by Tamarack features a luxurious primary suite complete with a 4-piece ensuite and walk-in closet, and is Energy Certified with over $90,000 in builder upgrades, inclusions, and landscaping. The home has soaring 9- and 10-foot ceilings with gleaming hardwood floors throughout the main and second levels, including the staircase, while the gourmet kitchen impresses with solid cherry wood cabinetry (also featured in the ensuite), quartz countertops, a breakfast bar, and a custom designer backsplash. Additional highlights include 18 x 18 Italian glazed porcelain stoneware in the entrance and powder room, upgraded Berber carpeting in the basement family room and two upgraded gas fireplaces for added comfort and ambiance. Outside, the low-maintenance design showcases professional front landscaping with river-washed stone, a fully fenced backyard with durable PVC fencing, and a large cedar deck. No grass to cut, just a stylish and functional outdoor space ready for relaxation and entertaining. Ask agent for the upgrades list.
Inclusions: Fridge, Stove, Hood Fan, Dishwasher, Washer, Dryer, Weber Gas BBQ.
 43
43





