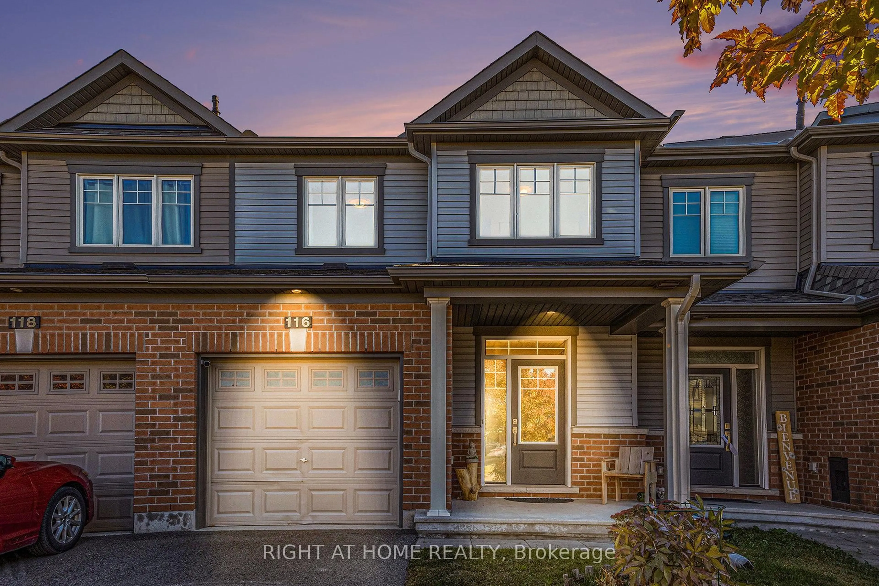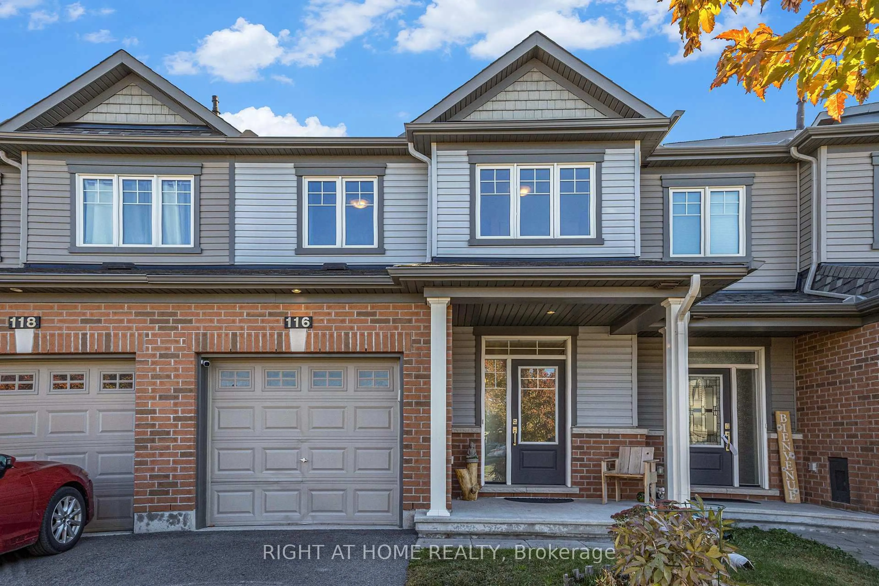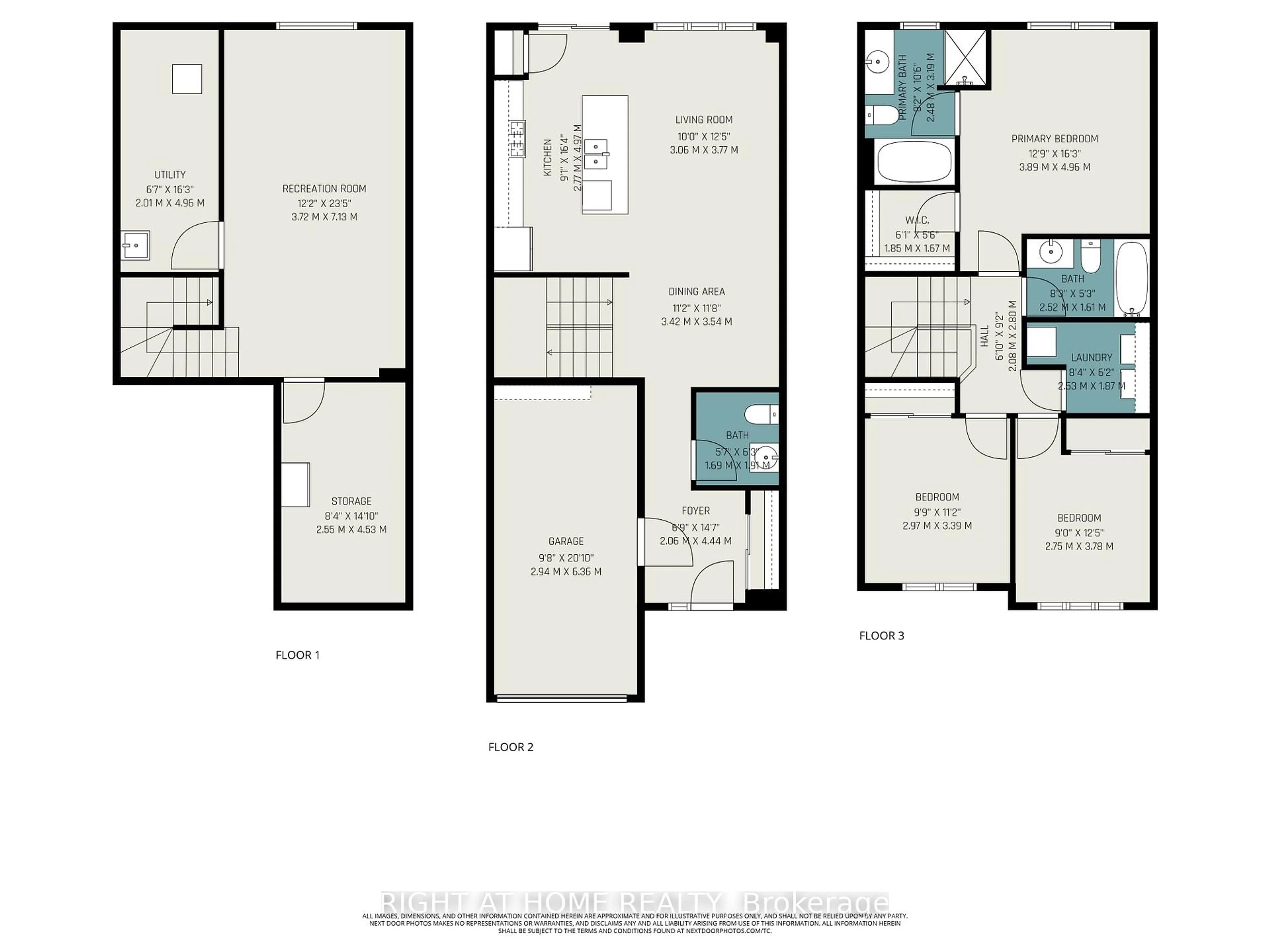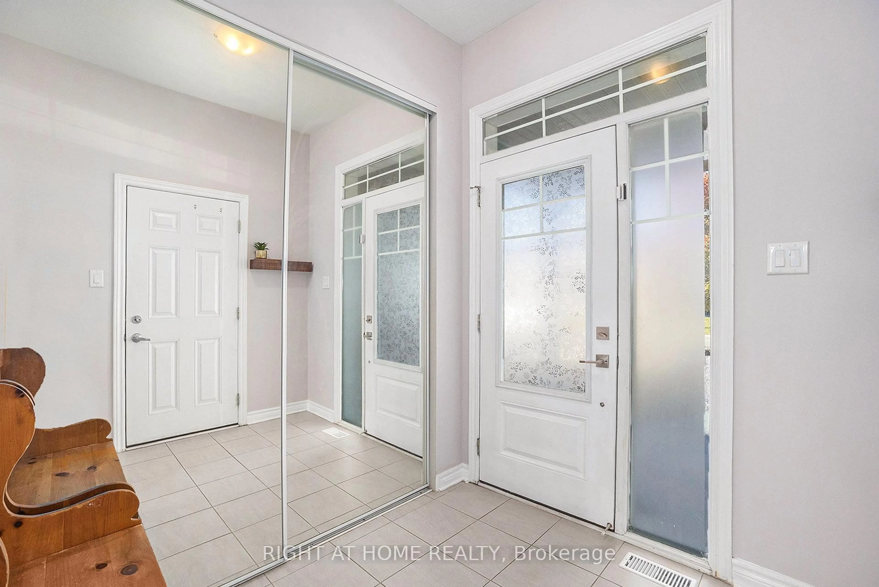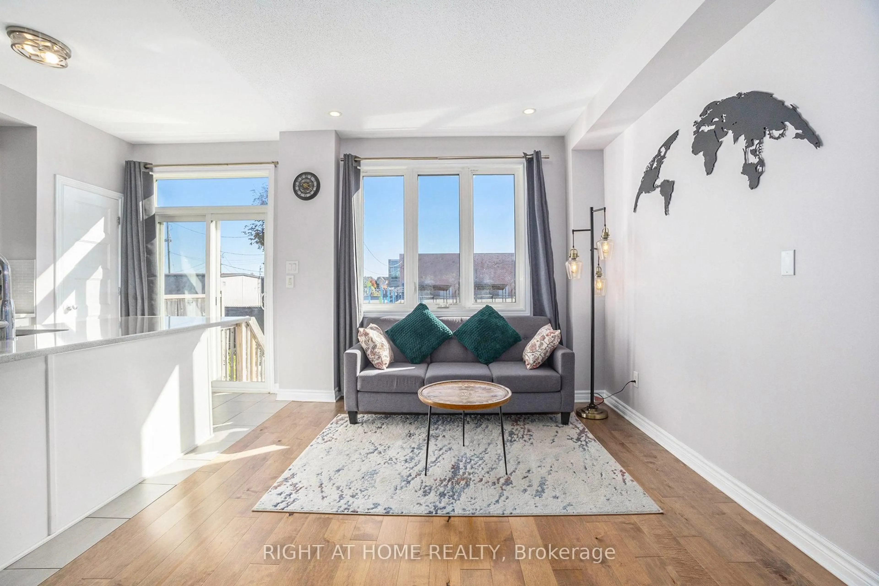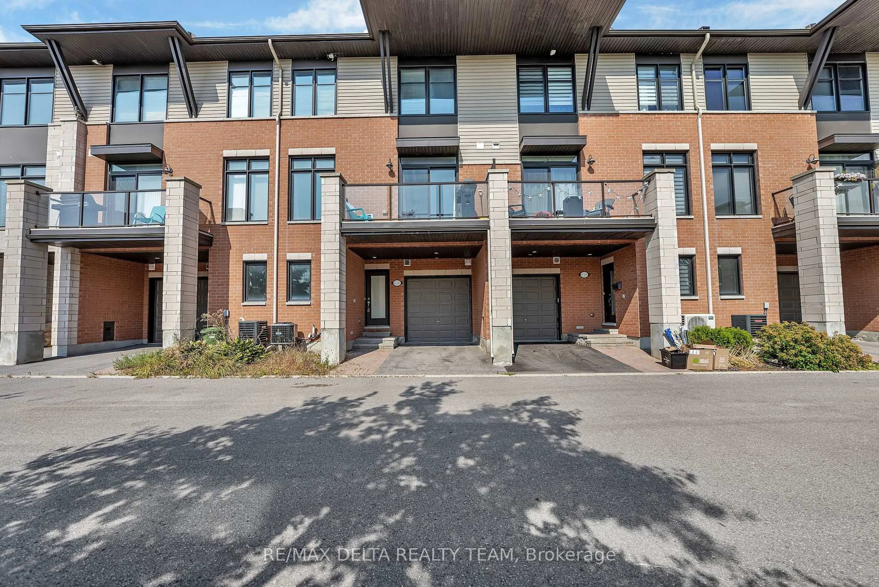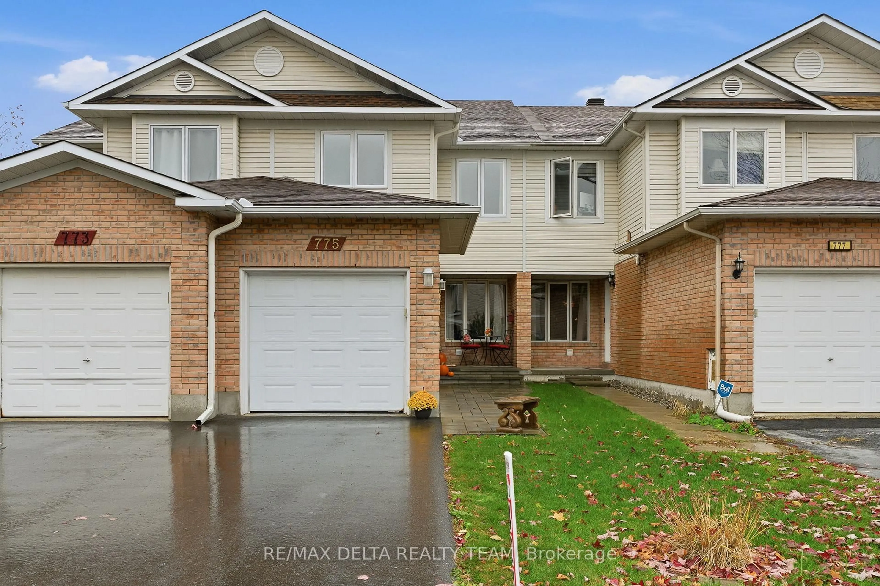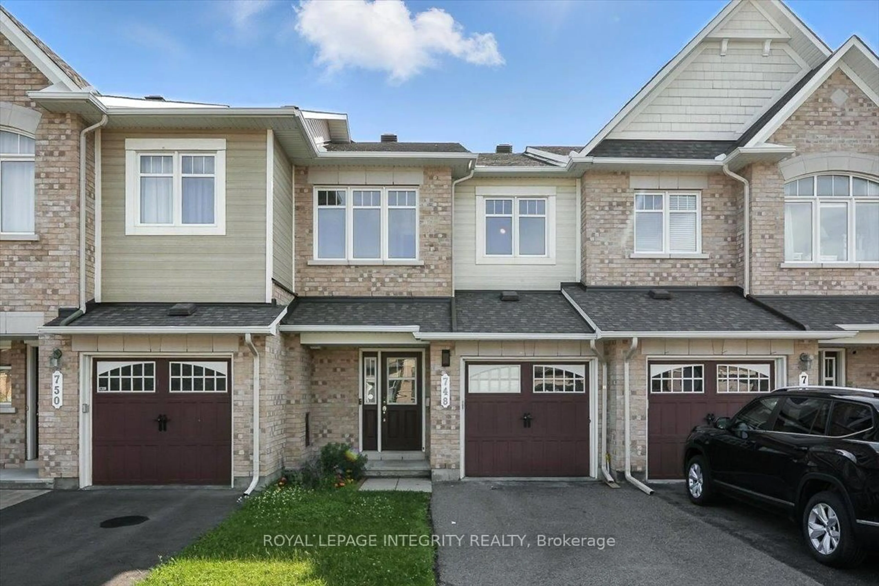116 Yellowcress Way, Orleans, Ontario K4A 1C2
Contact us about this property
Highlights
Estimated valueThis is the price Wahi expects this property to sell for.
The calculation is powered by our Instant Home Value Estimate, which uses current market and property price trends to estimate your home’s value with a 90% accuracy rate.Not available
Price/Sqft$480/sqft
Monthly cost
Open Calculator
Description
Welcome to 116 Yellowcress Way, a well maintained 3 bed and 2.5 bath townhome located in the Avalon community in Orleans. This stunning executive townhouse sits on a premium lot with NO rear neighbors in the exclusive community of Avalon Encore! It is an open-concept model loaded with lots of upgrades and a thought full designed layout perfect for modern family living. The luxurious kitchen boasts high-end appliances, gas range, quartz counter top and plenty of storage space. It overlooks the living & dining area so the good eats & conversation can flow freely. The second level offers 3 spacious bedrooms including spacious primary bedroom impresses with a walk-in closet and a 4 piece ensuite with separate shower & soaker tub. Two additional well sized bedrooms and another full bathroom. Rejoice with second floor laundry!! The fully finished lower level provides a great entertainment area or teenager retreat & plenty of storage. The backyard offers a blank canvas for you to enjoy with no neighboring eyes - a rare find in the suburbs! Flooring: NO Carpet in the main and second floor. This property is located in a vibrant, family-friendly neighborhood and just steps away from schools, multiple parks including dog park, grocery stores, shopping, restaurants and public transit.
Property Details
Interior
Features
Exterior
Features
Parking
Garage spaces 1
Garage type Attached
Other parking spaces 2
Total parking spaces 3
Property History
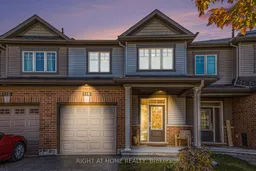 31
31
