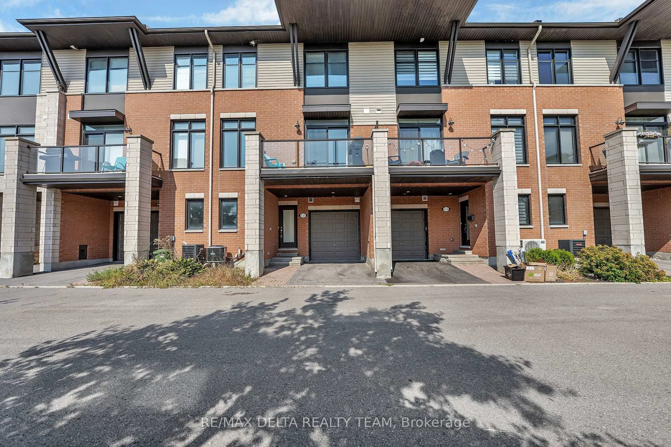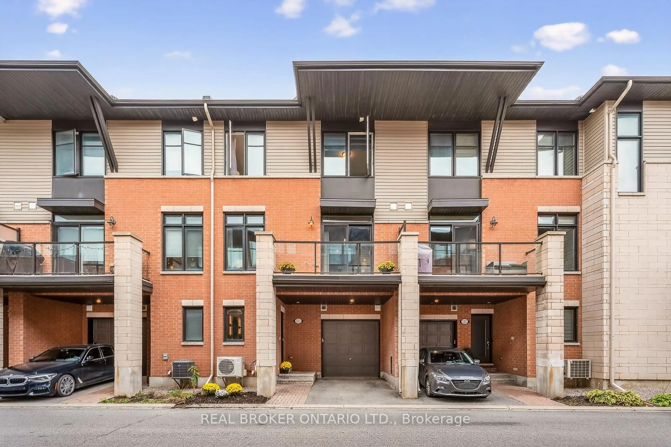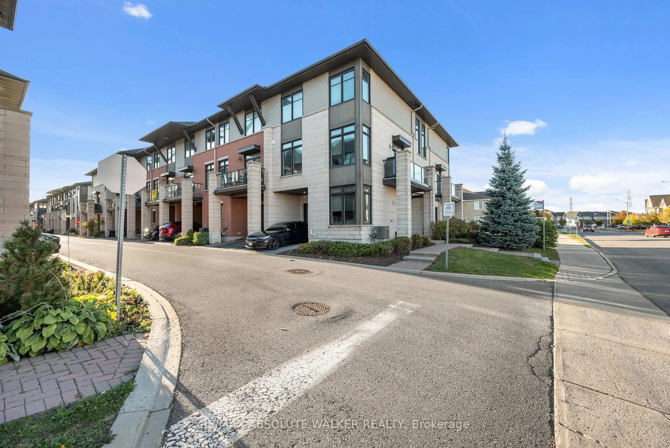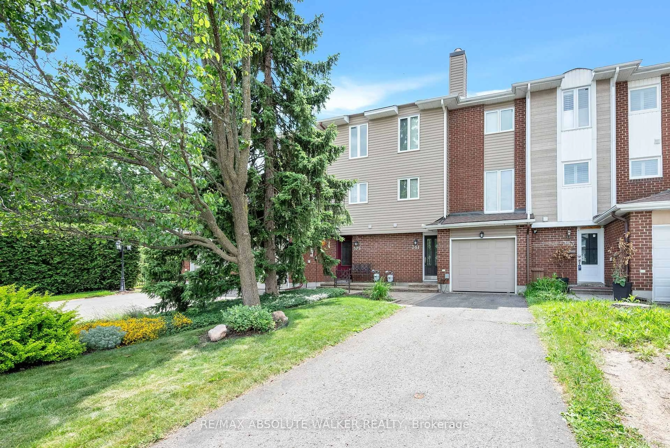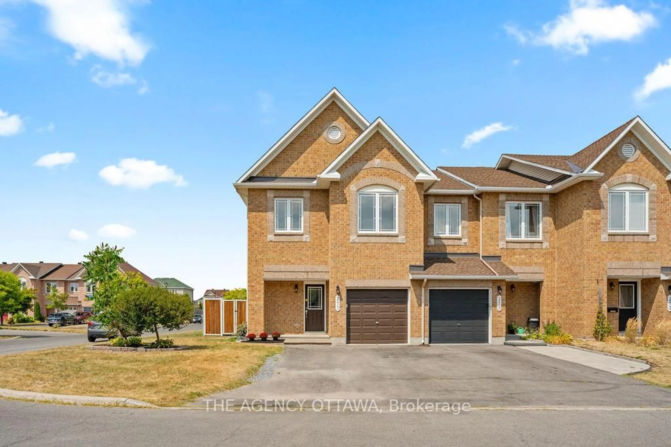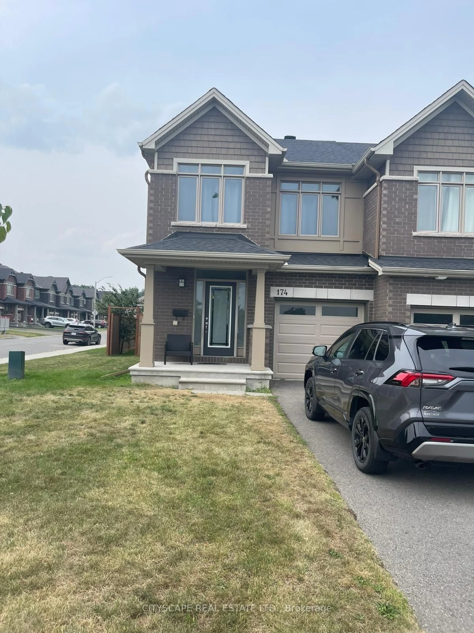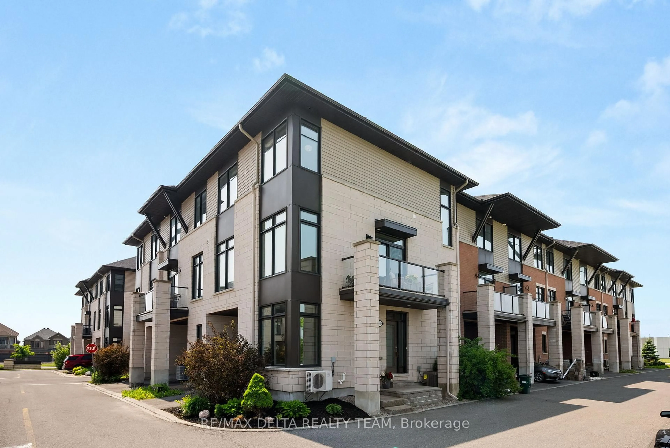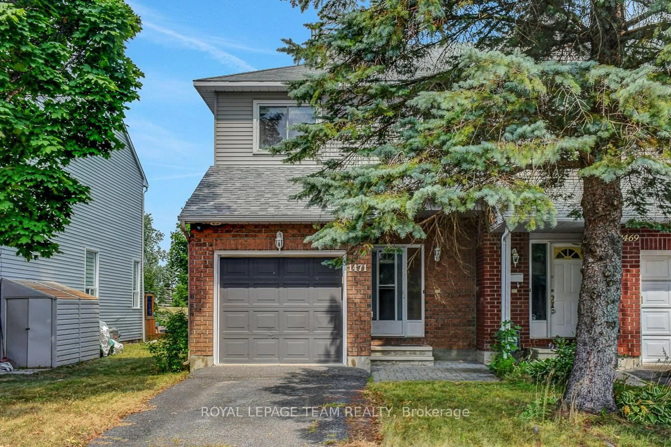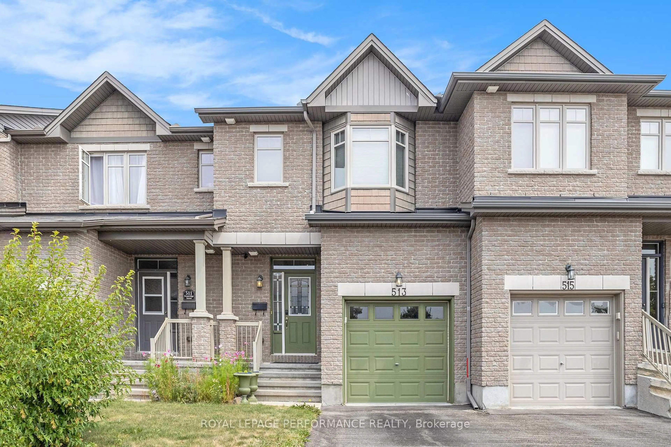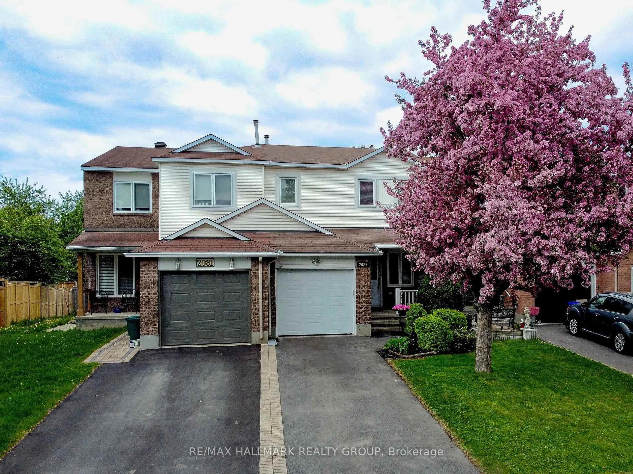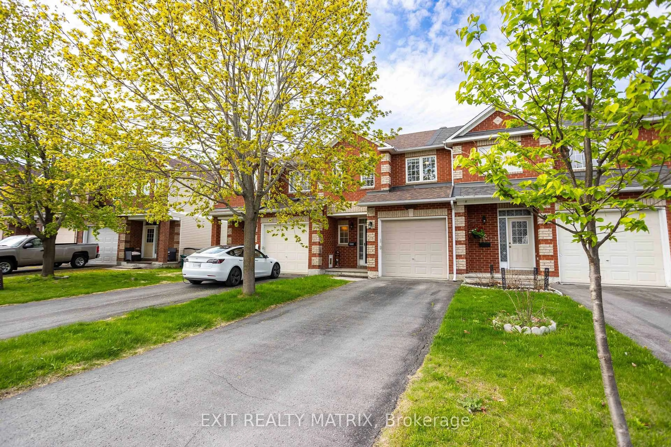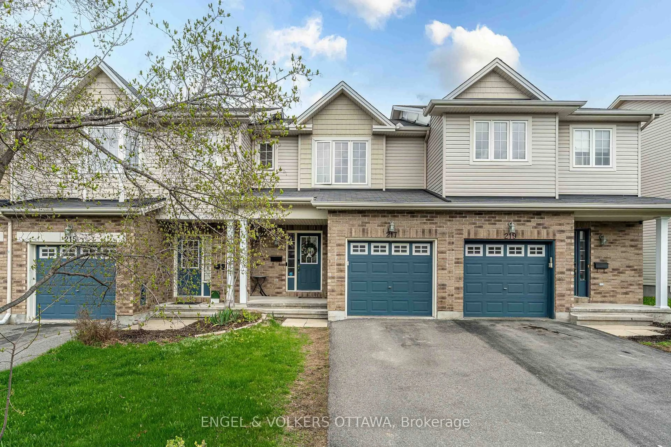Welcome to 303 Branthaven Street, a beautifully upgraded townhome in Orleans. Located in the heart of family-friendly Avalon East, conveniently located close to parks, schools, shopping and transit. This Minto Empire model townhome offers timeless appeal, thoughtful upgrades, and a private backyard retreat. With 3 bedrooms and 2.5 bathrooms, this home is ideal for families, professionals, or anyone looking for comfortable, low-maintenance living. Say goodbye to carpeting; beautiful hardwood flooring runs throughout all living spaces, adding warmth and cohesion to the home. The open concept main floor features an inviting living room with a gas fireplace, pot lights, and crown moulding, flowing into the dining area; perfect for both everyday living and entertaining. A charming archway connects the living room to a classic kitchen, complete with stainless steel appliances, upgraded cabinetry with crown moulding, under-cabinet lighting, and plenty of counter space. Upstairs, you'll find three generous bedrooms, including an oversized primary suite with a walk-in closet and a luxurious ensuite featuring a soaker tub and separate stand-up shower. A SolaTube skylight brightens the hallway with natural light. The two additional bedrooms share a 4-piece bathroom. The fully finished basement offers a bright and inviting rec room with engineered hardwood flooring & a large window flooding the space with daylight, plus a dedicated laundry area, ample storage space & a rough-in for a future bathroom. Step outside to your fully-fenced carefree backyard oasis, complete with a hot tub, deck and interlock patio, an ideal retreat for summer evenings or year-round relaxation. This home has been meticulously maintained with numerous recent updates: full interior repaint (2025), roof and windows (2023), attic insulation (2023), refrigerator and dishwasher (2023), microwave/hood fan (2022), hot water tank (2022), and front landscaping (2021).
Inclusions: Refrigerator; Stove; Dishwasher; Over-the-range microwave/hood fan; Washer; Dryer; All light fixtures; TV in basement; All window blinds; Curtains & Rods; light fixtures & washroom mirrors
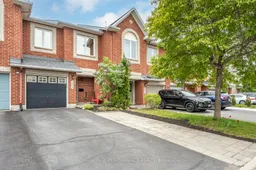 36
36

