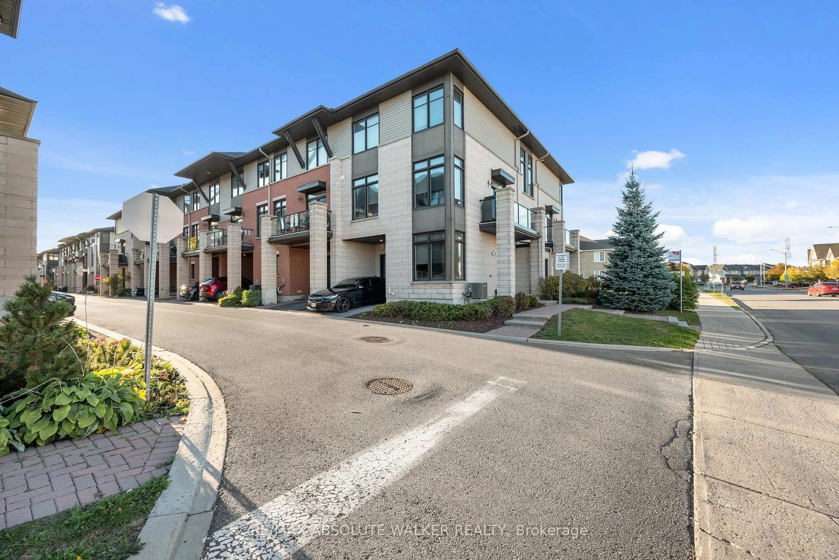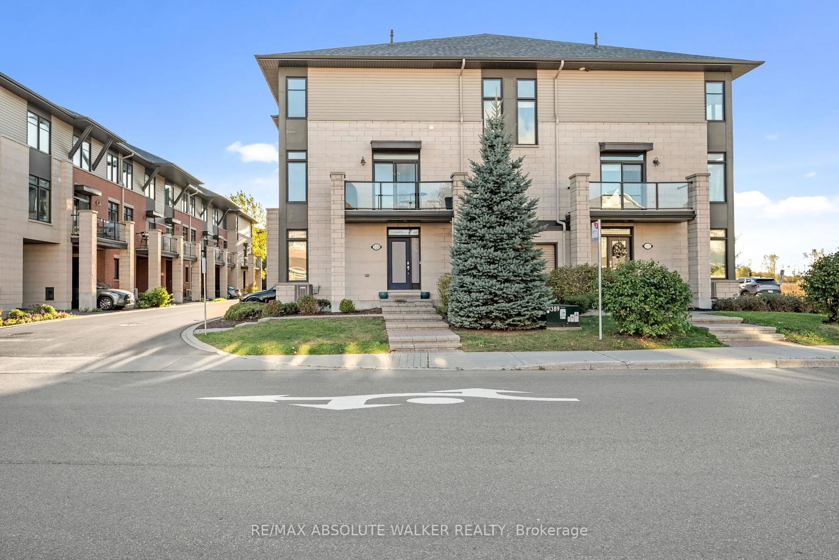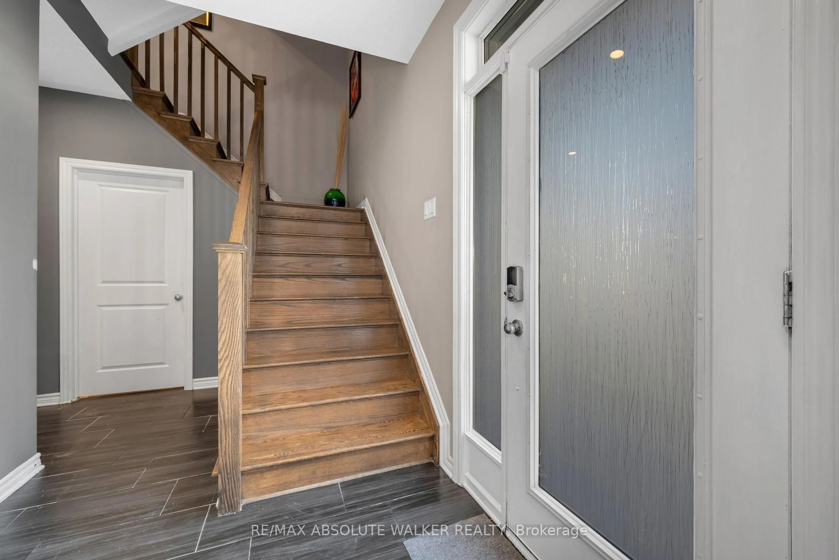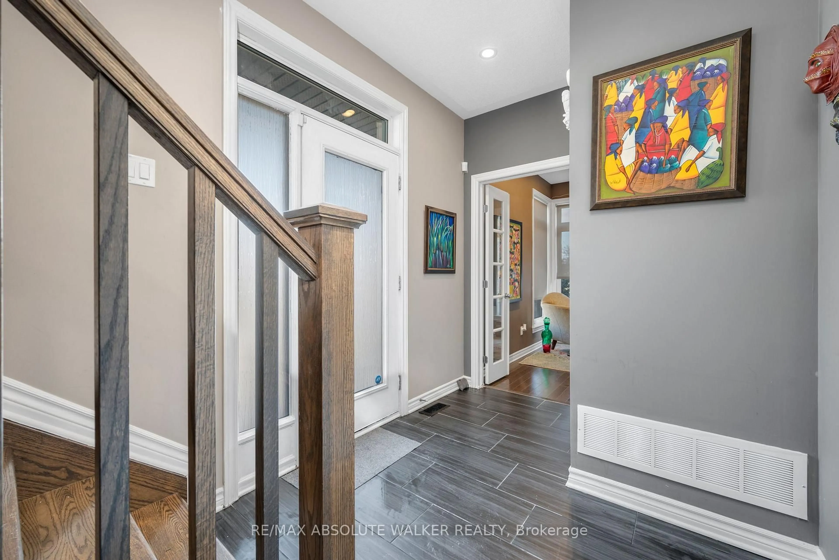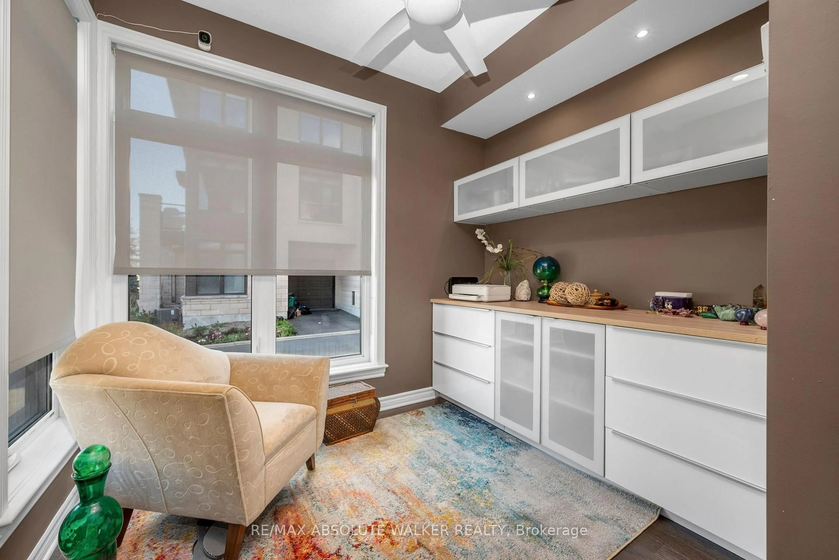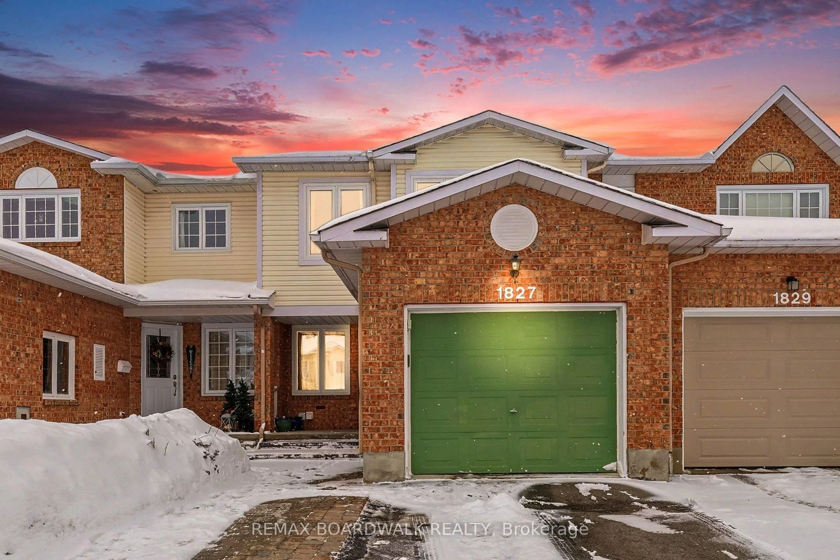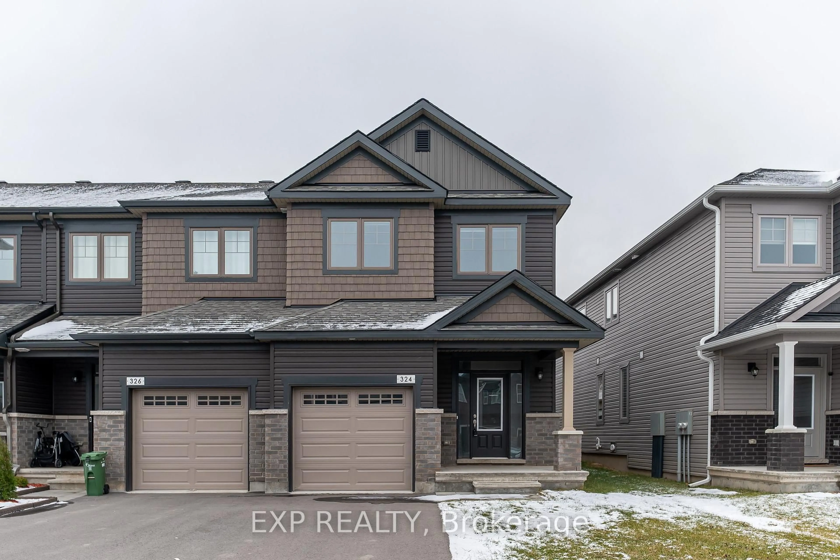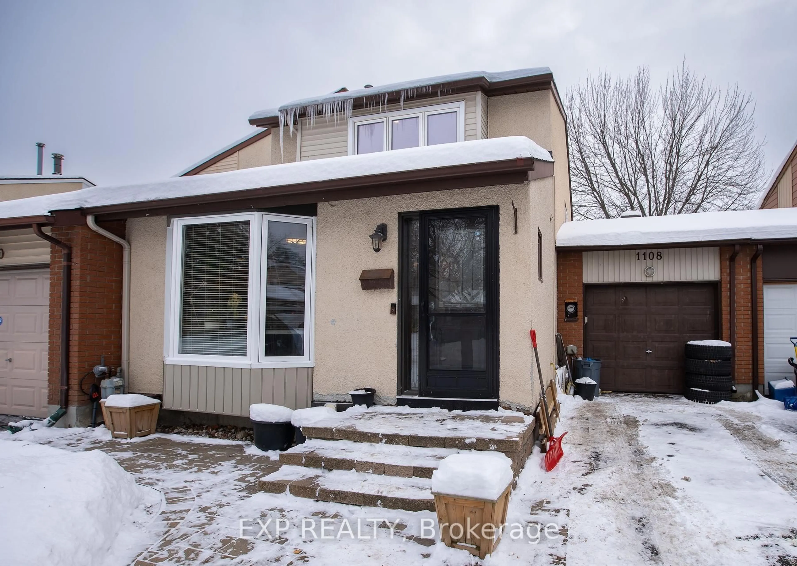Sold conditionally
113 days on Market
129 Chaperal Private, Ottawa, Ontario K4A 0T6
•
•
•
•
Sold for $···,···
•
•
•
•
Contact us about this property
Highlights
Days on marketSold
Estimated valueThis is the price Wahi expects this property to sell for.
The calculation is powered by our Instant Home Value Estimate, which uses current market and property price trends to estimate your home’s value with a 90% accuracy rate.Not available
Price/Sqft$320/sqft
Monthly cost
Open Calculator
Description
Property Details
Interior
Features
Heating: Forced Air
Cooling: Central Air
Basement: Unfinished
Exterior
Features
Lot size: 696 SqFt
Parking
Garage spaces 1
Garage type Attached
Other parking spaces 1
Total parking spaces 2
Property History
Oct 10, 2025
ListedActive
$549,900
113 days on market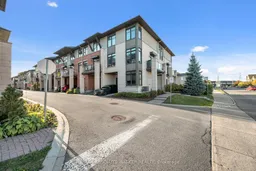 31Listing by trreb®
31Listing by trreb®
 31
31Property listed by RE/MAX ABSOLUTE WALKER REALTY, Brokerage

Interested in this property?Get in touch to get the inside scoop.
