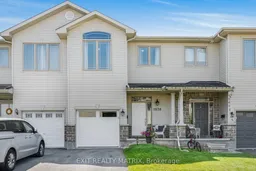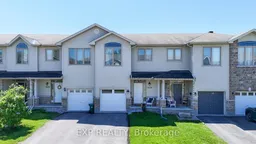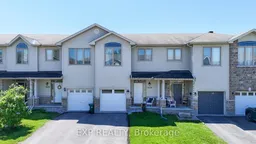Fall in love with this stylish 2-storey townhouse, perfectly positioned in the heart of Orleans just steps from every amenity you could ever need. From the moment you step inside, gleaming floors, a bright open-concept design, and an abundance of natural light set the stage for effortless living. The living rooms impressive natural gas fireplace creates a warm, inviting focal point, while the chef-friendly kitchen showcasing granite countertops, a white subway tile backsplash, endless cabinetry, generous counter space, and beautiful 24 x 24 ceramic tiles flows seamlessly into the dining area. Patio doors open to your private backyard escape, where a deck and pergola promise unforgettable evenings under the stars. Upstairs, your dreamy primary suite awaits with a walk-in closet and spa-like 4-piece ensuite, joined by two additional bedrooms and another full 4-piece bathroom. The fully finished lower level is designed for both work and play, offering a spacious recreation room, a dedicated office or future bathroom (with rough-in), ample storage, and a utility room. This is more than a home, its your everyday retreat, blending modern comfort with a touch of luxury in one of Orleans most sought-after locations.
Inclusions: Fridge, Stove, Hood Fan, Dishwasher, Washer, Dryer, Window Coverings & Blinds, Pergula in backyard, Garage Door Opener & Remotes, Central Vacuum, Ceiling Fan in Primary Bedroom, California Shutters, All Light Fixtures.






