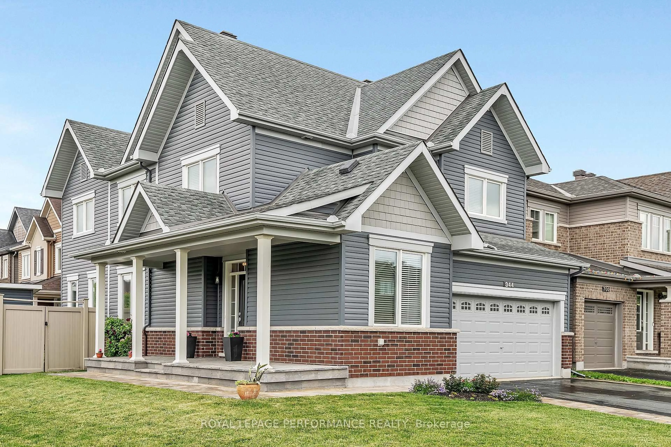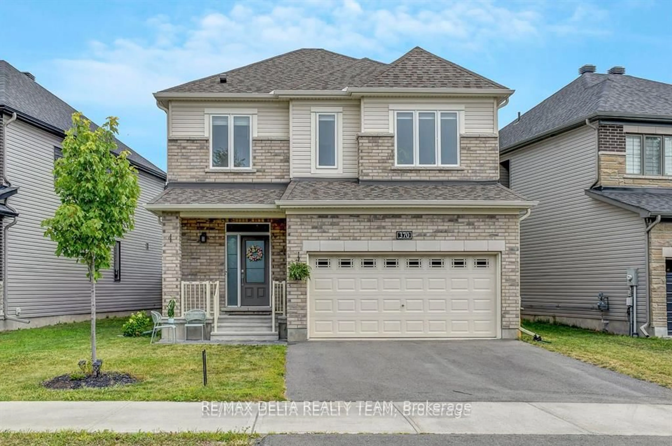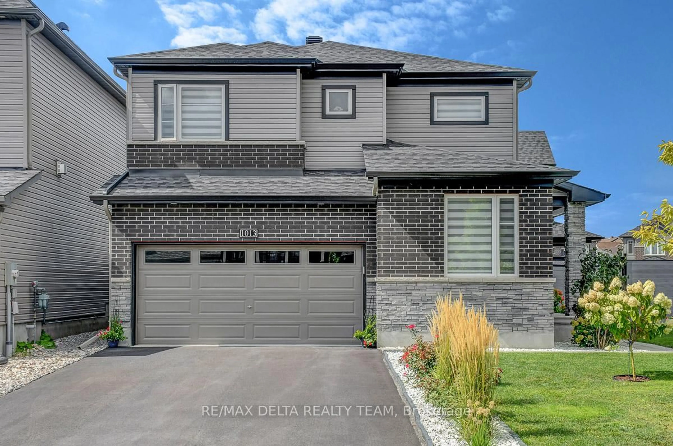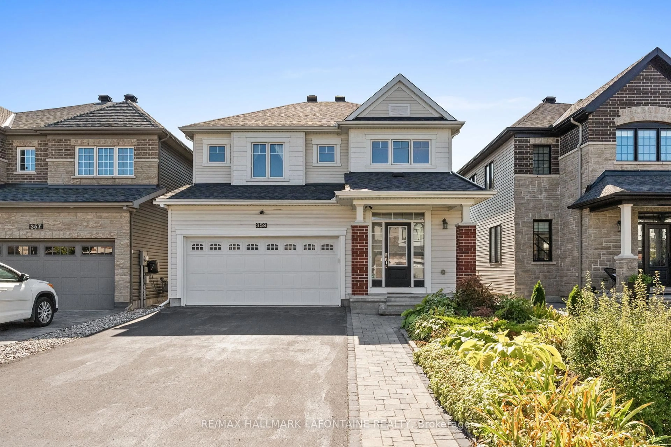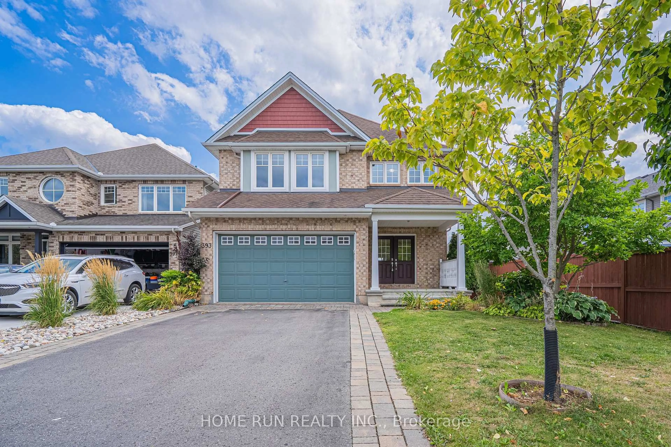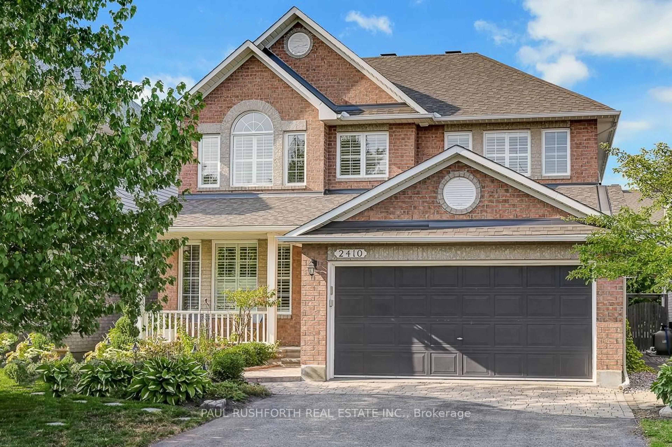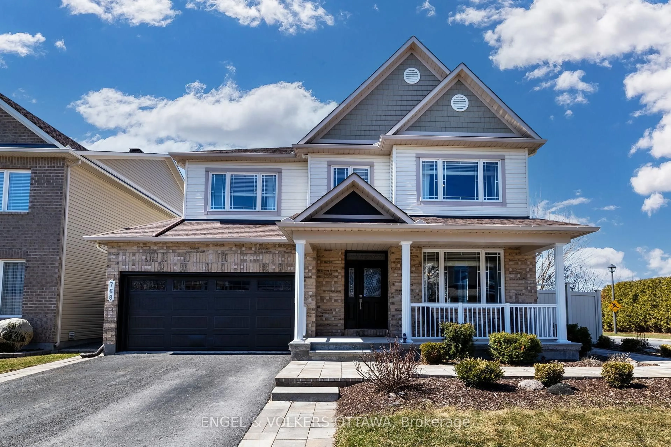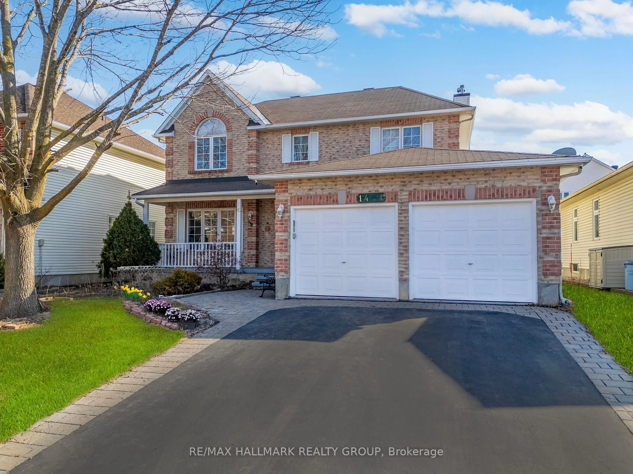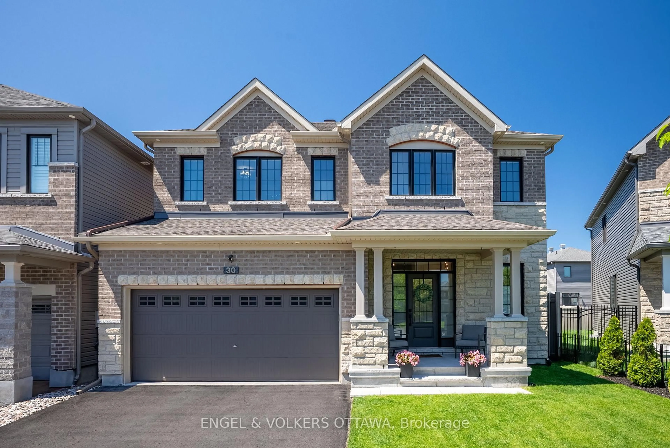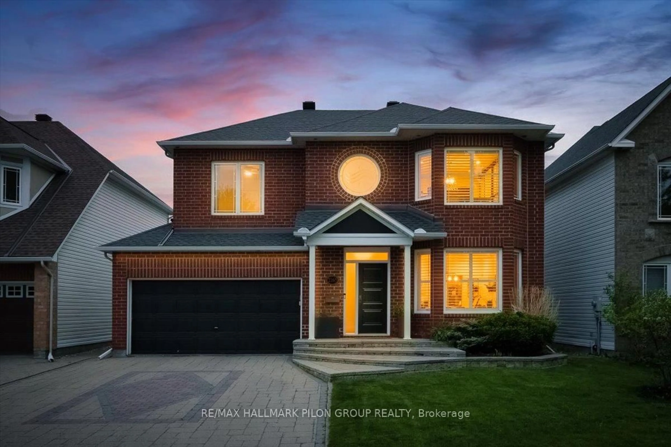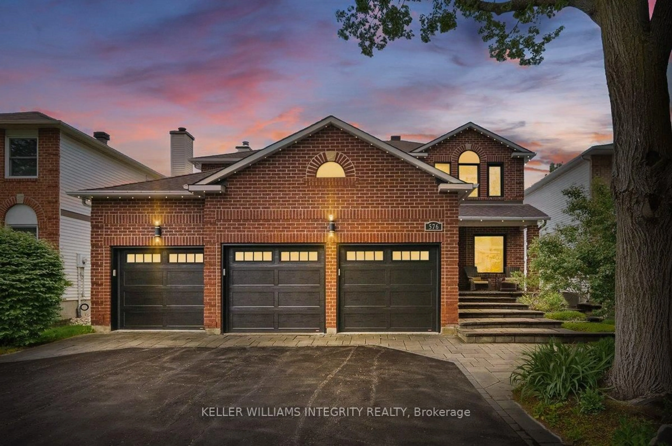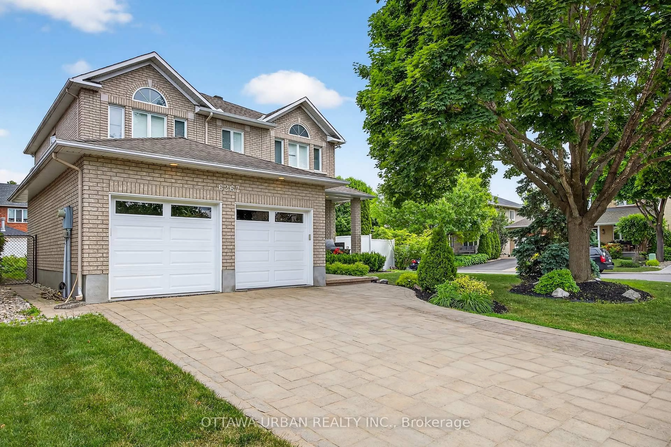Set atop the ridge on one of Orleans' most prestigious streets, this elegant all-brick Cape Cod-style home is perfectly positioned on a quiet, family-friendly cul-de-sac. One of its most exceptional features is the rare walk-out basement, offering seamless access to the outdoors & extended living potential, perfect for multigenerational families. Situated on an oversized lot backing onto a serene, wooded ravine w/direct access to a nature trail, & just steps from the stunning Princess Louise Falls, this one-of-a-kind property offers a rare opportunity to enjoy elegant living surrounded by nature. The private, fenced backyard w/spacious wood deck is ideal for relaxing or entertaining, offering peaceful views, exceptional natural privacy & an above-ground pool. Inside, you'll be welcomed by an abundance of natural light. The fully renovated main floor features a gorgeous chef's kitchen w/massive eat-in island, walk-in pantry, high-end stainless steel appliances & plenty of cabinets & counter space. A bright eat-in area overlooks the yard & the cozy family room w/electric fireplace provides the perfect space for gathering. A large, functional mudroom w/laundry provides everyday convenience & direct access to the true double garage. A main floor den offers a quiet & flexible space. Upstairs, a spacious loft leads to four generously sized bedrooms. The primary suite boasts a walk-in closet & beautifully updated 4pc ensuite, while the additional full bathroom offers comfort for the whole family. The walk-out basement expands the living space with in-law suite potential, featuring a full kitchen, living area, rec room, bedroom w/walk-in closet, & full bath. It also includes a den & plenty of storage to keep everything organized. Located close to top-rated schools, parks, shops, and public transit, 1349 Fallingbrook Ridge combines timeless elegance w/ everyday convenience. This is a truly exceptional home, fall in love with the space, the light & the lifestyle.
Inclusions: Refrigerator x2, Stove x2, Hood Fan, Microwave Hood Fan, Dishwasher x1, Washer, Dryer, All Light Fixtures, Window Blinds, Curtains & Rods, TV Brackets x2, Electric Fireplace in basement, Above Ground Pool & Equipment (Filter & Pump), Play Structure (Swing set), Planter boxes, Solar Hot Water Heating System
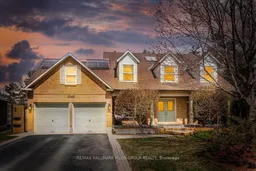 48
48

