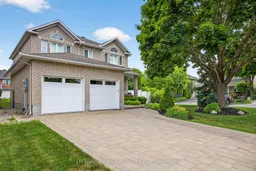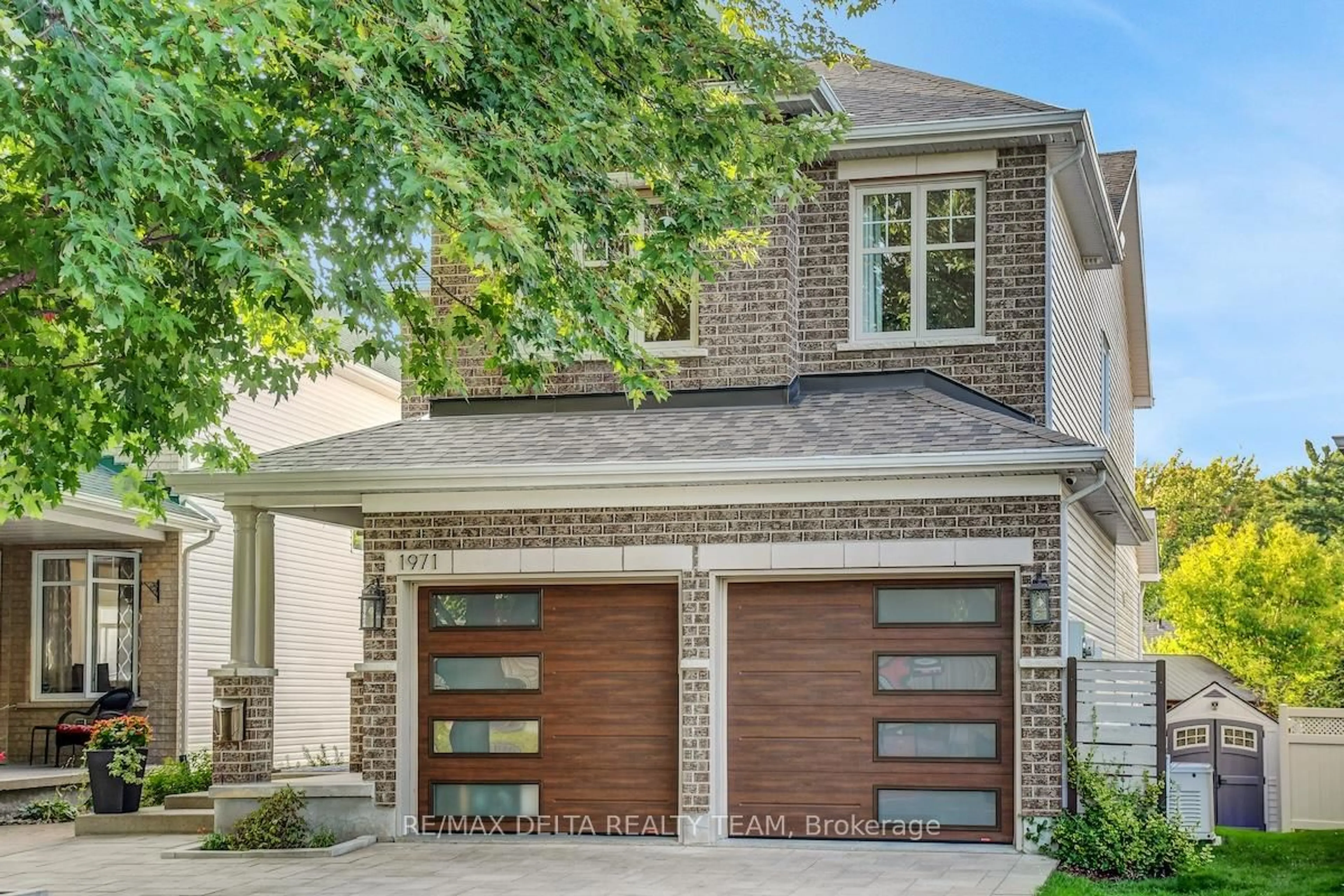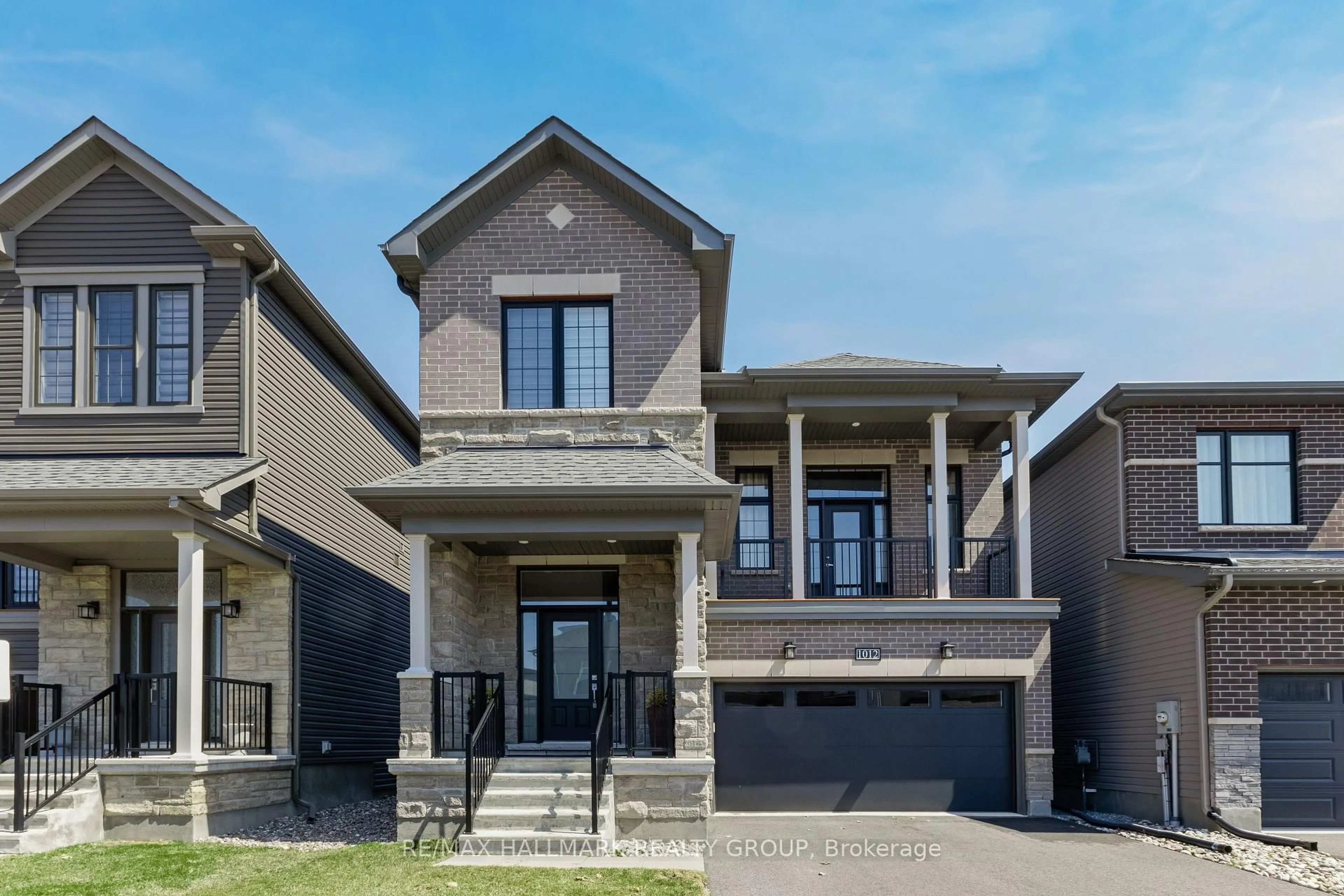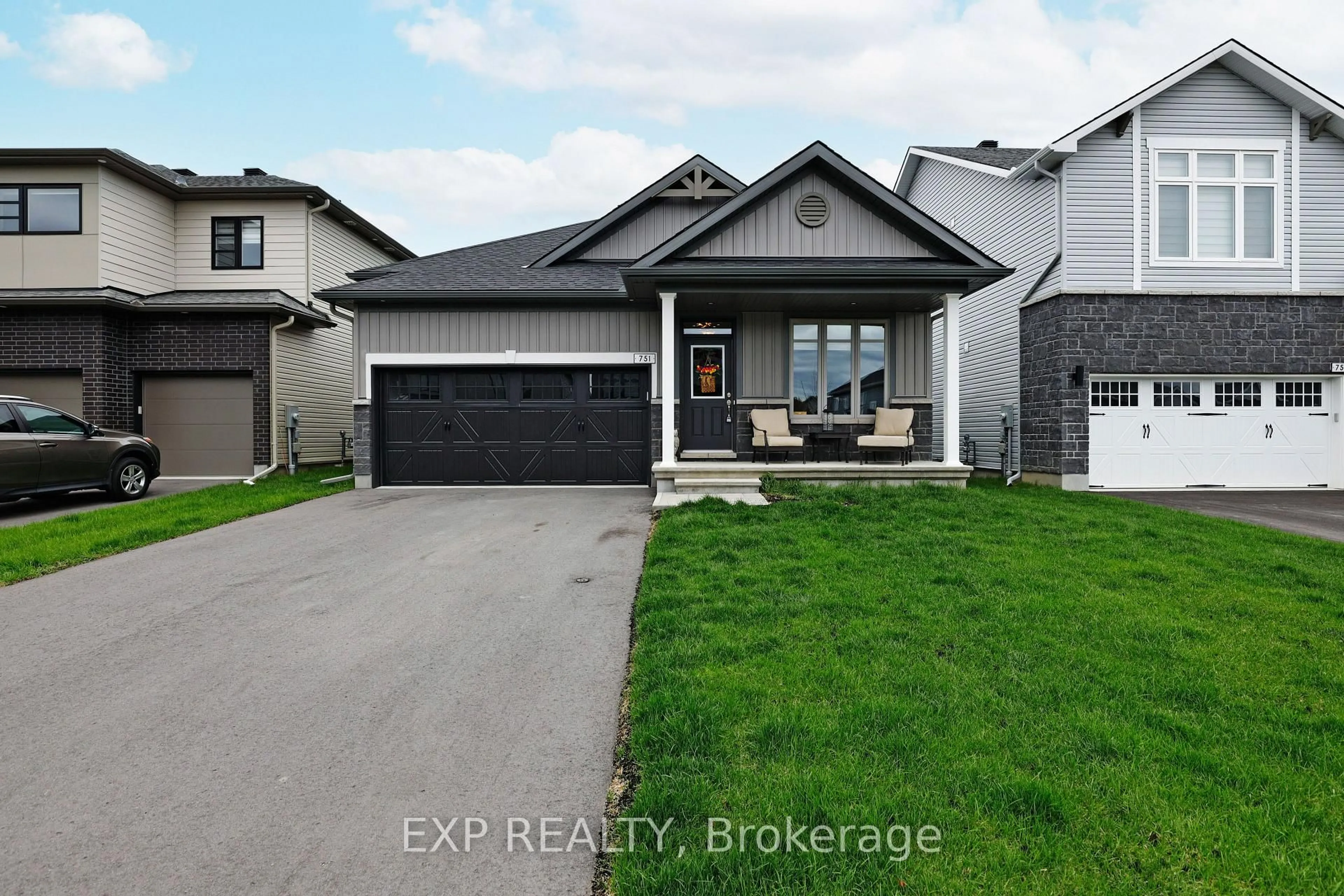Welcome to 6267 Ravine Way, ideally located in Orleans prestigious Hiawatha Park, just steps from the scenic NCC river pathway. Walk, cycle, run, or even cross-country ski right from your front door while enjoying the serenity of nature and the convenience of city living. This well-maintained, all-brick home sits on a prominent corner lot beside a quiet, family-friendly cul-de-sac. A perfect location for kids to play safely or for peaceful evening strolls. Commuters will appreciate quick access to the 174, the upcoming LRT station, and current bus routes just a 10-minute walk away. Everyday essentials are close at hand with Metro, Shoppers Drug Mart, LCBO, gas station and more only minutes away. Move-in ready with numerous recent upgrades: brand-new GE Café slide-in electric convection stove (June 2025), rear PVC fencing (June 2025), new flooring on main (2023), updated carpeting and bannister (2024), and high-efficiency AC (2022), garage doors (2020). The spacious eat-in kitchen offers generous storage and natural light, while the main floor features soaring 9-ft ceilings, elegant architectural details, a cozy sunken living room with gas fireplace, and a convenient laundry room with sink. Upstairs, enjoy freshly painted bedrooms, some with California shutters, and a generously sized primary suite with a spa-like ensuite, ideal for relaxation. The extra-deep finished basement adds tremendous living space with a home office, full bathroom, freshly updated gym with rubberized flooring, and a comfortable media/entertainment zone. Enjoy your morning coffee on the welcoming front porch or unwind in the private backyard. With a full double garage and excellent storage throughout, this is the perfect home for active families who value comfort, community, and lifestyle.
Inclusions: Fridge, Stove, dishwasher, hood-fan, central-vac with accessories, central-air, 2 garage door openers with remote(s)
 50
50





