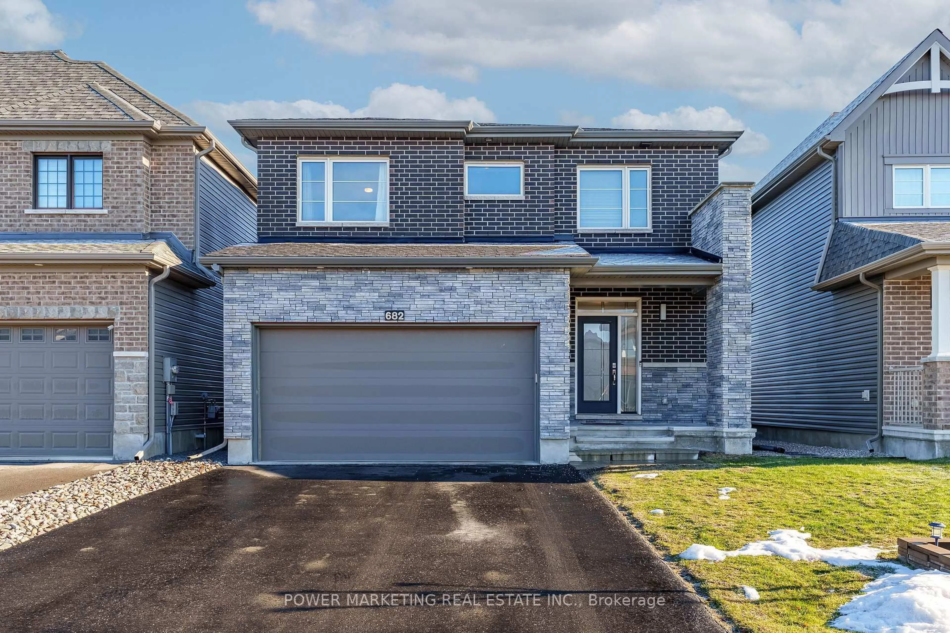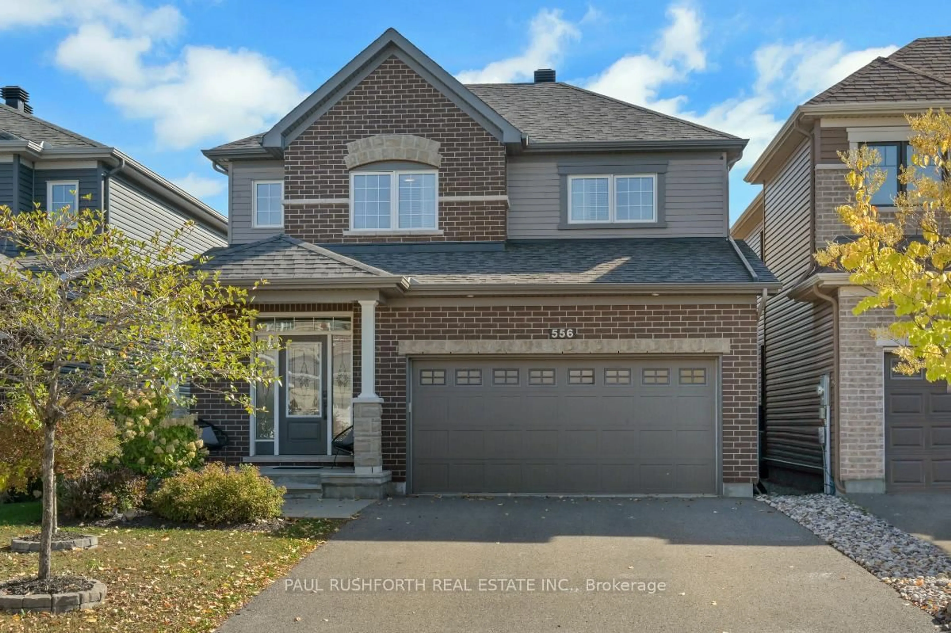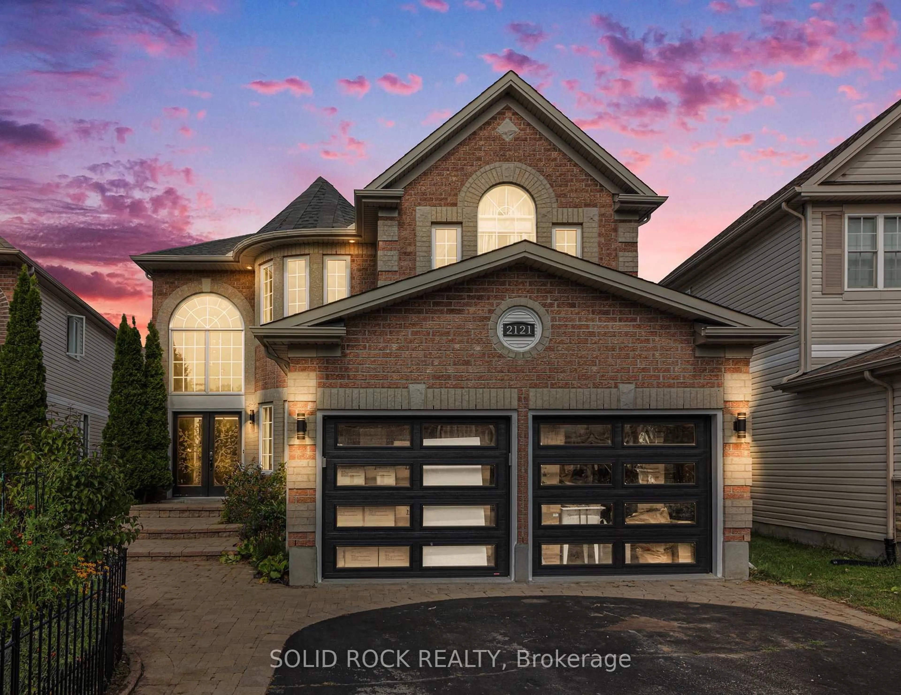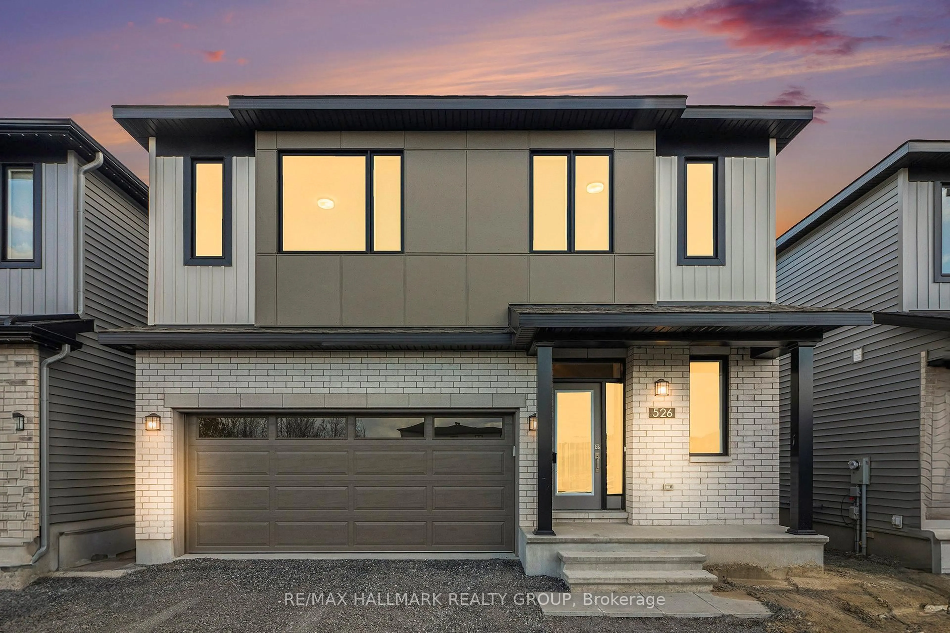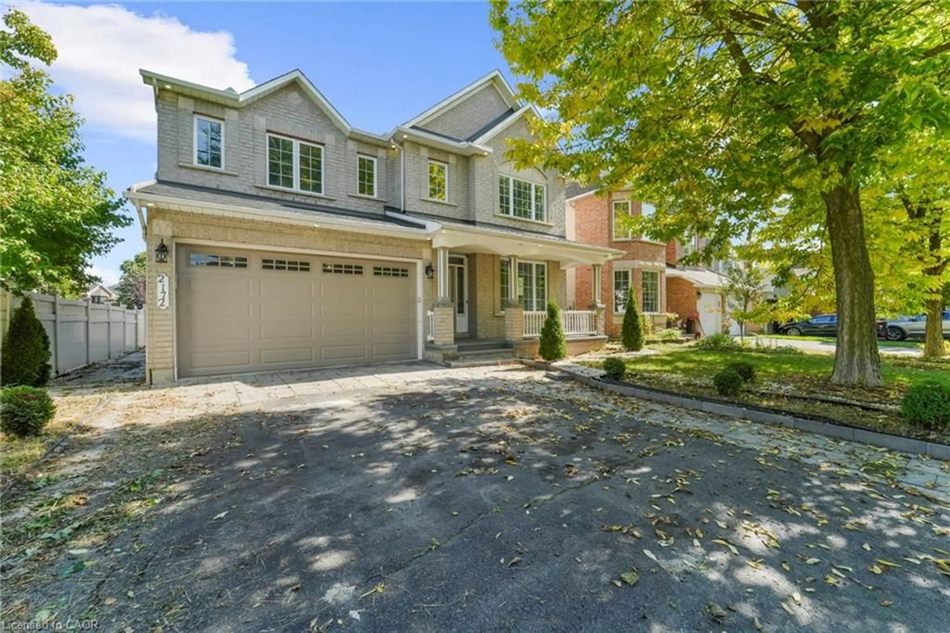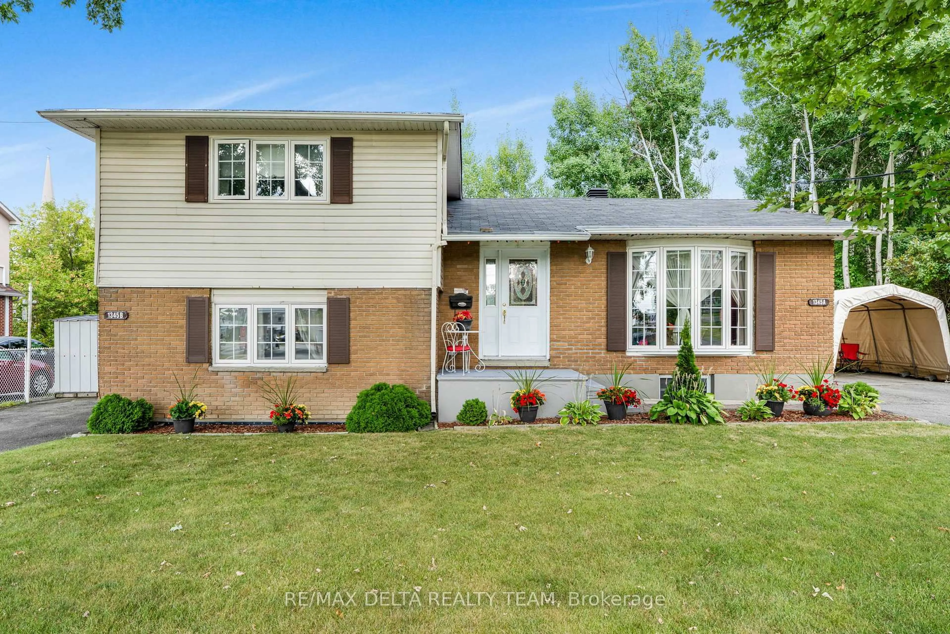This stunning residence sits on a premium lot backing onto the scenic Aquaview Pond. From the moment you arrive, the impressive curb appeal sets the tone, radiating charm & sophistication. The elegant living/dining room is perfect for entertaining, featuring crown moulding, timeless shutters, & pot lights that create a warm & inviting ambiance. The expansive family room provides the perfect space to gather, w/cozy gas FP & large windows that frame serene views of the backyard. Prepare to have your breath taken away by the show-stopping kitchen, completely remodelled w/exquisite detail. It boasts rich custom cabinetry, sparkling quartz countertops, stylish backsplash, premium SS appliances & massive island w/ample seating. Overlooking peaceful pond views, this spacious primary retreat is a true sanctuary. The ensuite is a spa-like escape, showcasing a sleek glass shower, double vanity & moveable mirrors designed to capture natural light & scenery. French doors lead to a stunning walk-in dressing room (former 4th bed), w/custom storage solutions & lrg moveable island. The additional bedrooms offer generous space, hardwood flooring, neutral tones, & ample closet storage. The updated main bath features timeless finishes & the laundry rm adds functionality to this upper level. The finished LL adds exceptional living space, beginning w/private gym area. A sprawling rec room provides the perfect hangout or entertainment space & additional spacious bedroom w/cheater access to a full bath. The inviting, West-facing, backyard retreat is designed for all-season enjoyment. The fully fenced yard features an expansive interlock patio, offering plenty of space for outdoor dining, relaxing, & entertaining. At the heart of this tranquil setting is a luxurious hot tub, perfectly positioned to take in the serene, unobstructed views of all beautiful sunsets & the of the natural pond & lush parkland beyond. With no rear neighbours, its the ultimate blend of privacy & nature.
Inclusions: Refrigerator, Stove, Dishwasher, Hood Fan, Microwave, Bar Fridge, Washer, Dryer, All Window Coverings, All Light Fixtures, Auto Garage Door Opener, Hot Tub, Shed, Outdoor Gas Fireplace
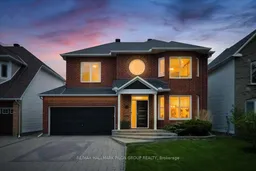 36
36

