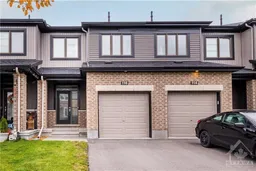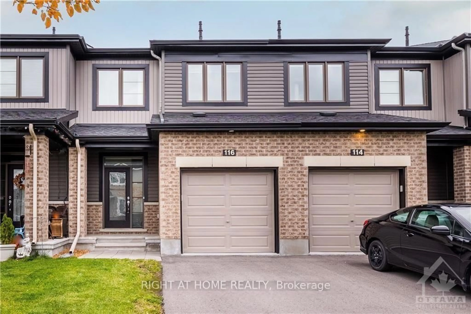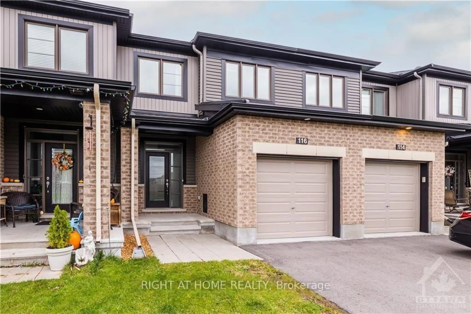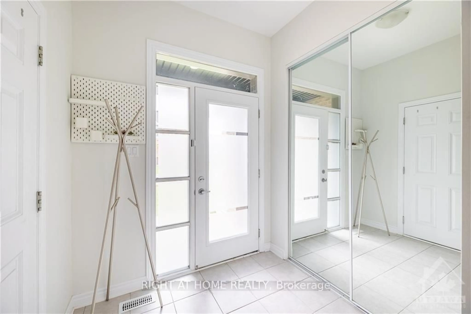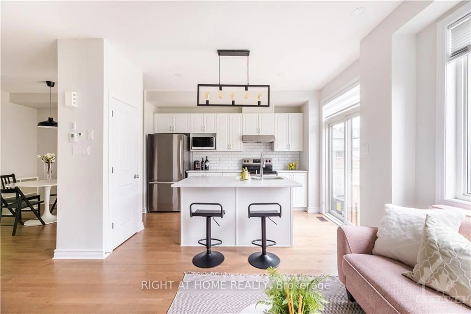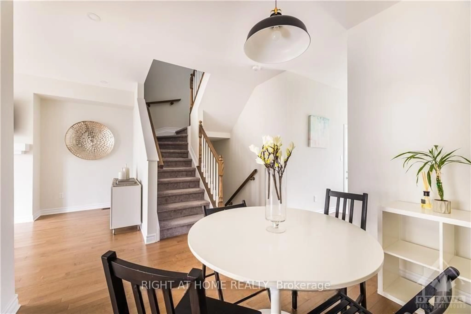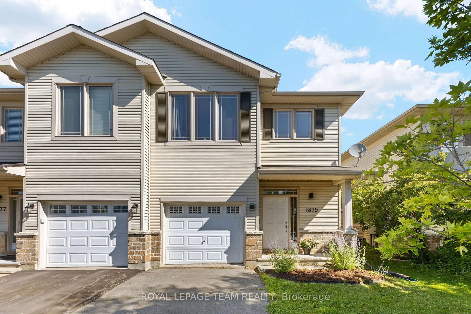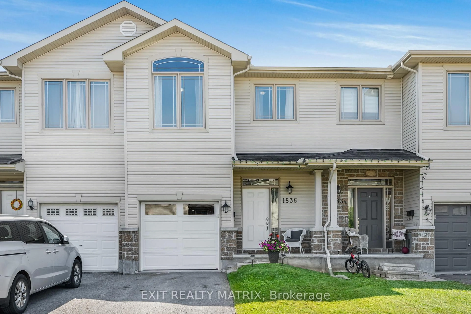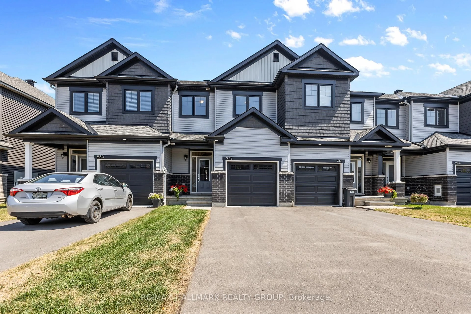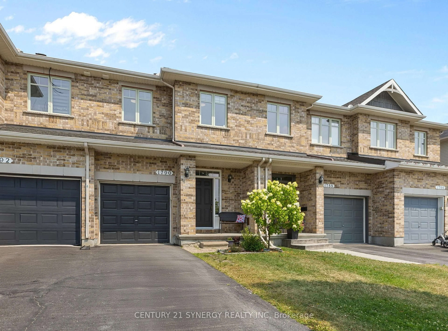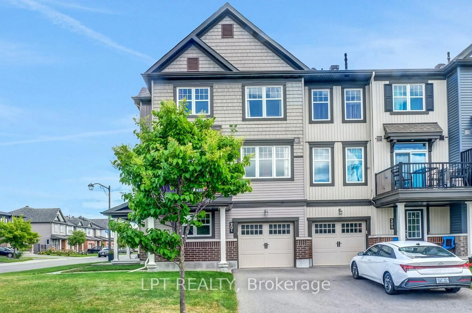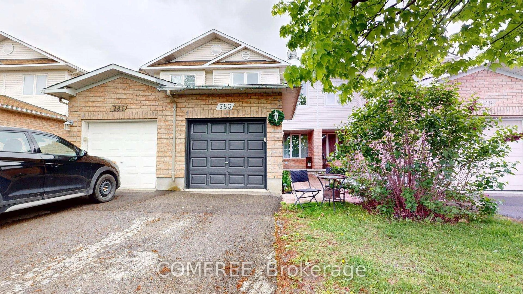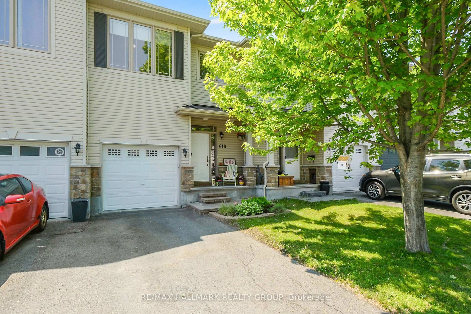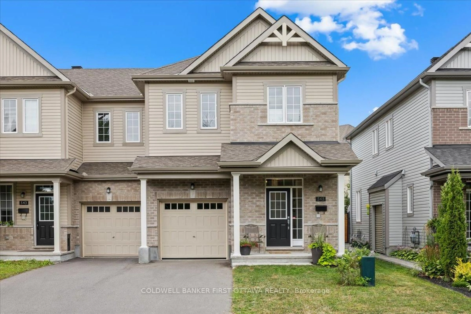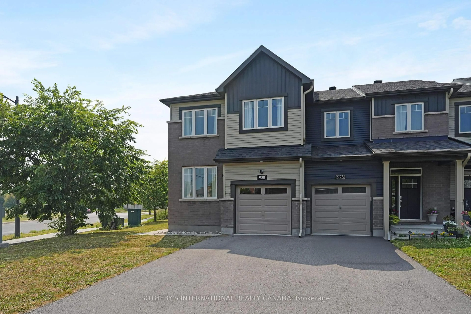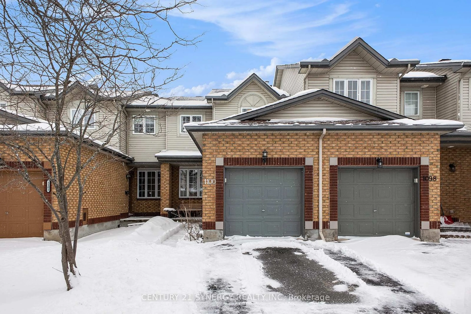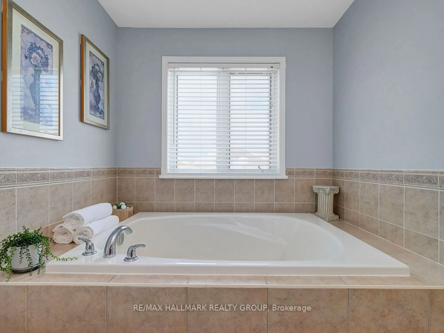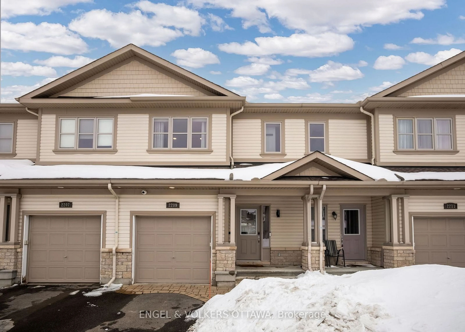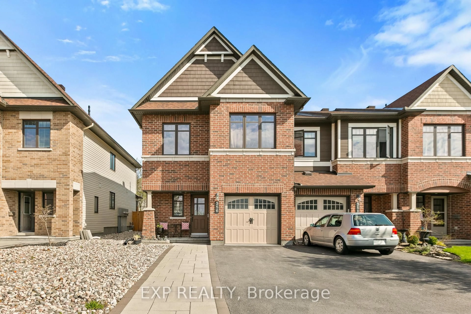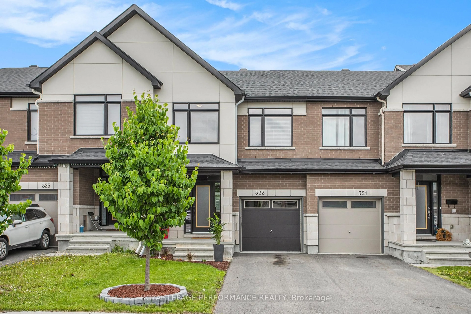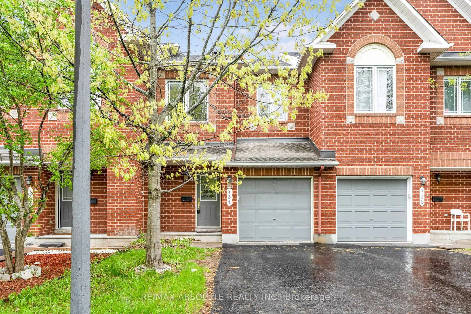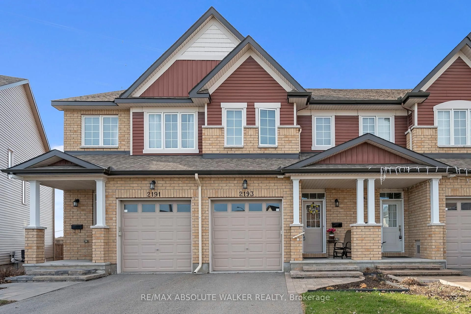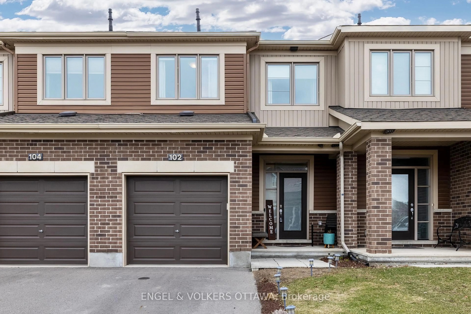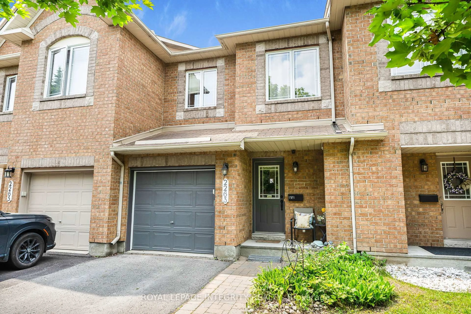116 Vendome St, Ottawa, Ontario K4A 3W4
Contact us about this property
Highlights
Estimated valueThis is the price Wahi expects this property to sell for.
The calculation is powered by our Instant Home Value Estimate, which uses current market and property price trends to estimate your home’s value with a 90% accuracy rate.Not available
Price/Sqft$361/sqft
Monthly cost
Open Calculator

Curious about what homes are selling for in this area?
Get a report on comparable homes with helpful insights and trends.
+28
Properties sold*
$598K
Median sold price*
*Based on last 30 days
Description
Welcome to 116 Vendome Street! Built in 2019, this newer beautiful open concept 3 bed, 2.5 bath townhomes in Orleans West. This house offers 9 ft ceiling on the main floor, ceramic tiles on entry and kitchen and powder room. Main floor features gleaming hardwood throughout living and dinning room. Cozy up by the gas fireplace in the living room. Modern and upgraded kitchen with stainless steel appliances, quartz counter top and large island with breakfast bar with a convenient pantry and the floor to ceiling glass sliding doors take you to backyard. Second floor offer spacious master bedroom with 3 piece en-suite and a huge walk-in closet, 2 good size bedrooms with closets and full 3 piece bathroom. Finished basement includes family room, Laundry room and additional storage space. Close to schools, transit, shopping, and recreation. Book your showing today!
Property Details
Interior
Features
Main Floor
Kitchen
3.88 x 2.56Dining
3.25 x 2.89Foyer
2.74 x 1.9Living
5.1 x 3.27Exterior
Features
Parking
Garage spaces 1
Garage type Attached
Other parking spaces 2
Total parking spaces 3
Property History
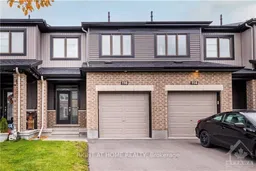 28
28