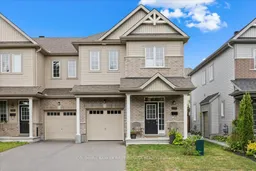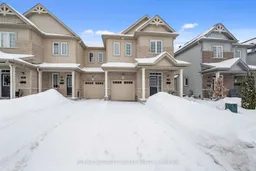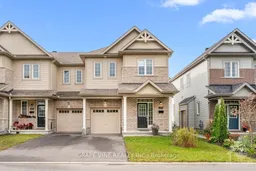Within the prestigious Trailsedge community of Orleans, this distinguished end-unit townhome is positioned on a serene, private lot backing onto protected woodland and a meandering creek, offering immediate access to scenic pathways for a nature-infused lifestyle. Step inside to an expansive open-concept layout adorned with rich hardwood flooring, leading to an impeccably appointed kitchen featuring a brilliant white palette, sophisticated backsplash, and premium stainless steel appliances. The second level hosts a generous primary suite a true sanctuary with a spa-inspired ensuite and a spacious walk-in closet alongside two additional bedrooms and a convenient laundry room. The partially finished lower level provides exceptional potential for a recreation area and features a rough-in for a future bathroom, while the secluded, landscaped backyard oasis, complete with a premium hot tub, creates a year-round haven for relaxation and entertaining.
Inclusions: Fridge, Stove, Dishwasher, Washer, Dryer, AC, All light fixtures, All window coverings






