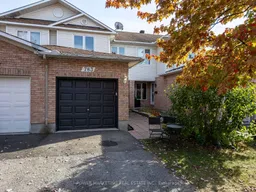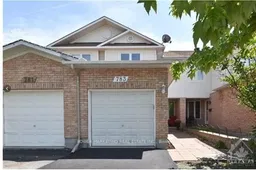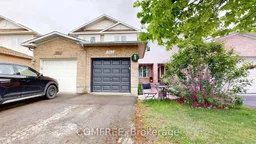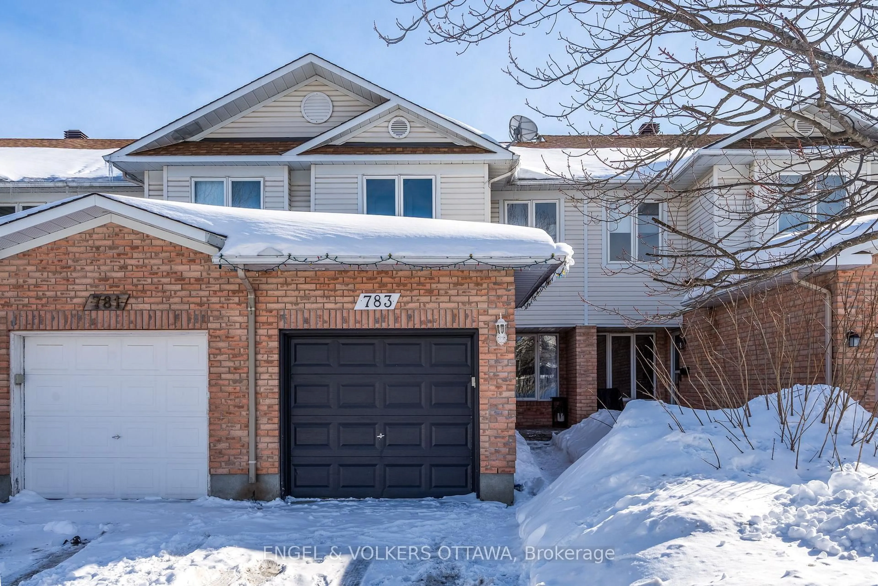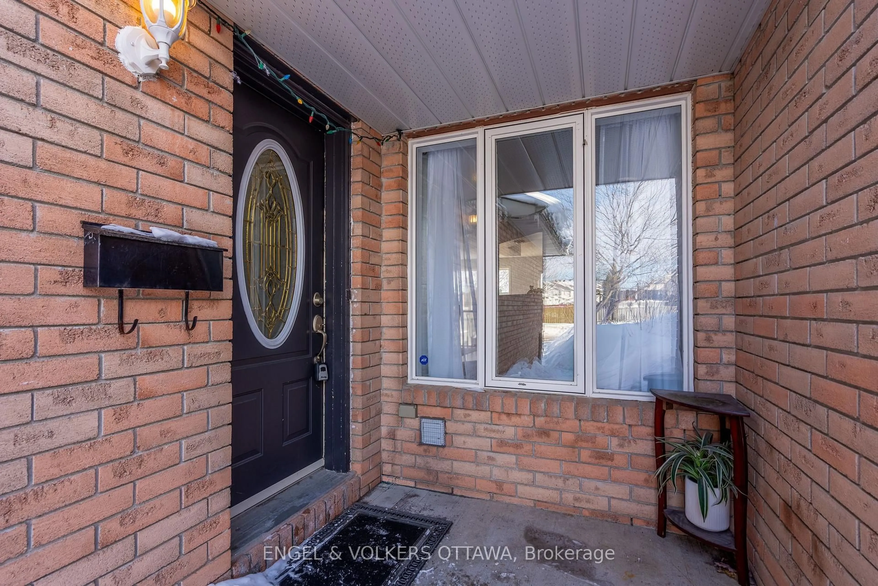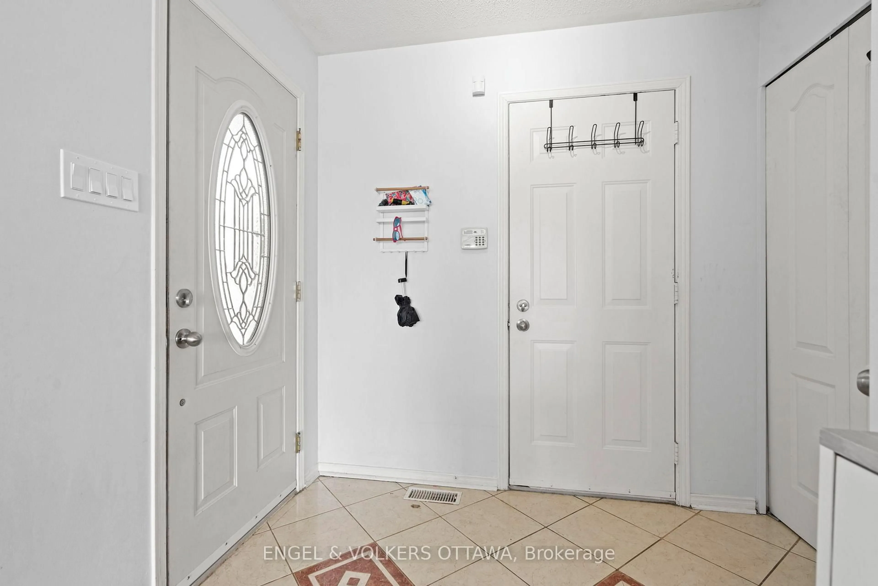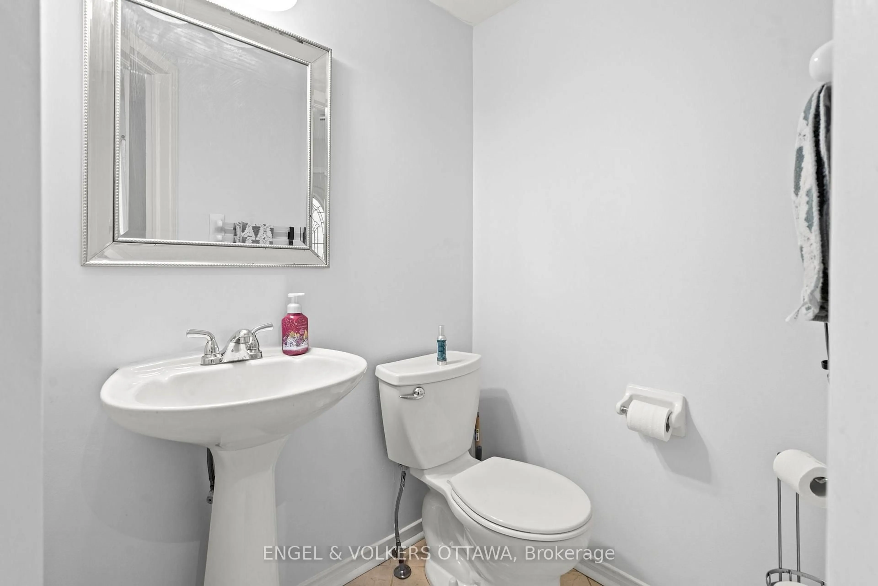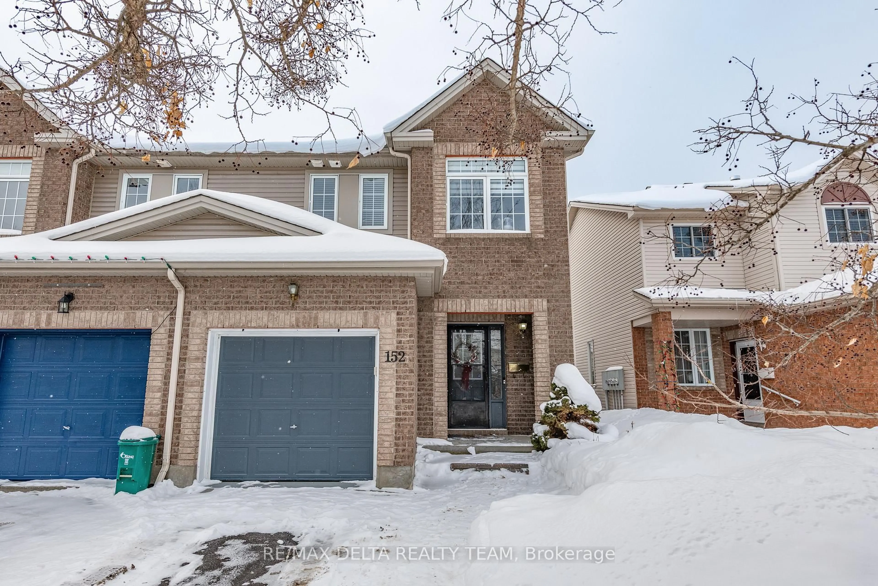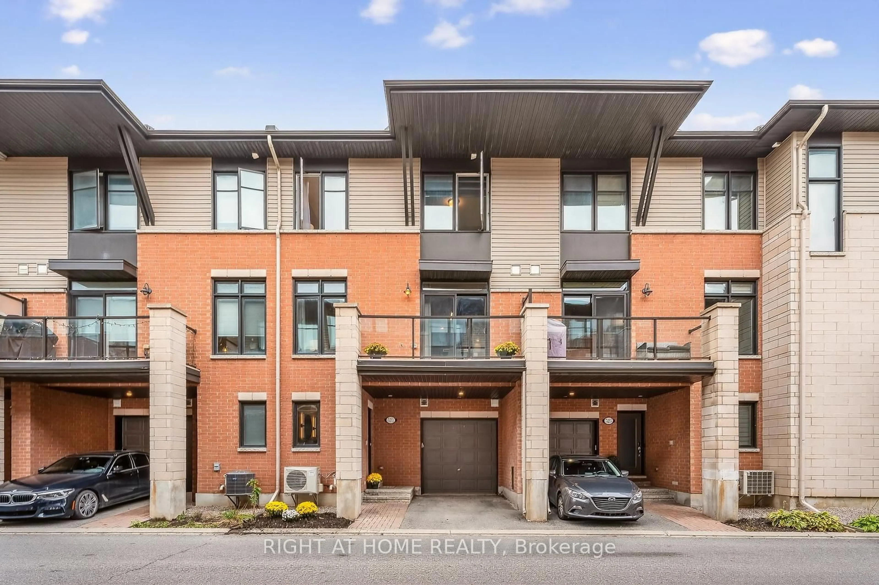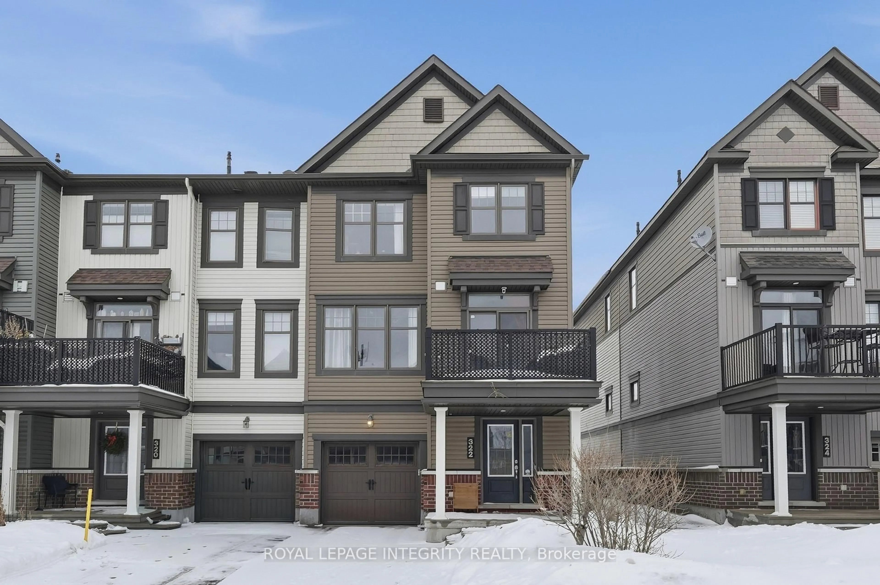783 Nesting Way, Orleans, Ontario K4A 3X6
Contact us about this property
Highlights
Estimated valueThis is the price Wahi expects this property to sell for.
The calculation is powered by our Instant Home Value Estimate, which uses current market and property price trends to estimate your home’s value with a 90% accuracy rate.Not available
Price/Sqft$413/sqft
Monthly cost
Open Calculator
Description
Welcome to 783 Nesting Way - where comfort, convenience, and harmony come together. This beautifully maintained 3-bedroom, 2-bathroom home offers the perfect blend of modern updates and everyday functionality. Step inside to an inviting open-concept layout that creates effortless flow between the kitchen, dining, and living spaces - ideal for family life and entertaining alike. Major updates have already been taken care of. Enjoy new flooring and lighting (2020), fresh interior paint (2023), and a roof approximately 10 years old - giving peace of mind and a move-in ready experience. The attached garage adds practicality and year-round convenience. But what truly sets this home apart is the lifestyle. Located in a highly desirable neighbourhood, you're within walking distance to schools, shopping, parks, a dog park, and scenic walking and biking paths. Morning coffee hits differently here - open a window and listen to the birds while the day begins quietly around you.This is the kind of home where weekends are easy, commutes are simple, and everything you need is just steps away. Practical. Updated. Perfectly located. 783 Nesting Way isn't just a place to live - it's a place to settle in and stay awhile.
Property Details
Interior
Features
Exterior
Features
Parking
Garage spaces 1
Garage type Attached
Other parking spaces 2
Total parking spaces 3
Property History
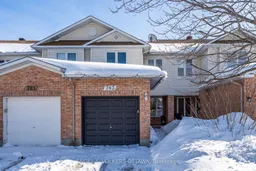 27
27