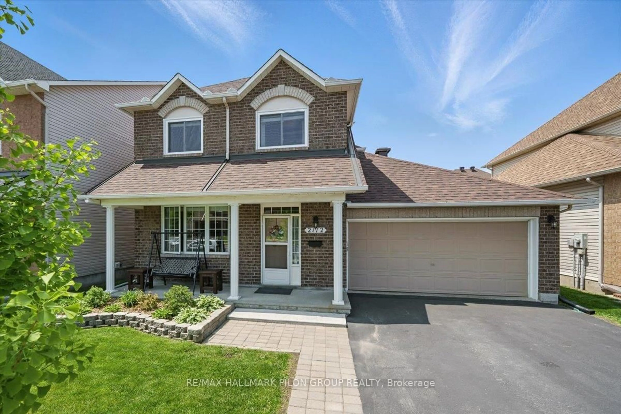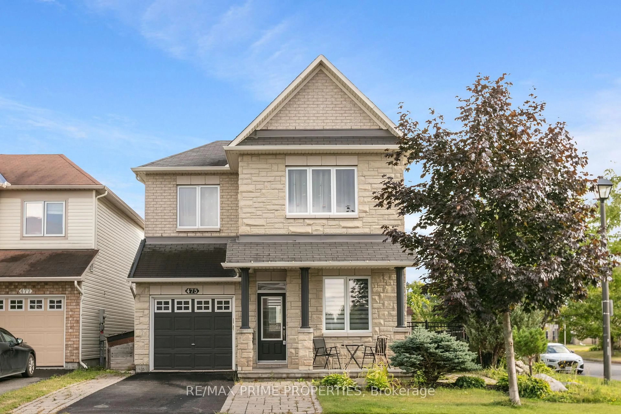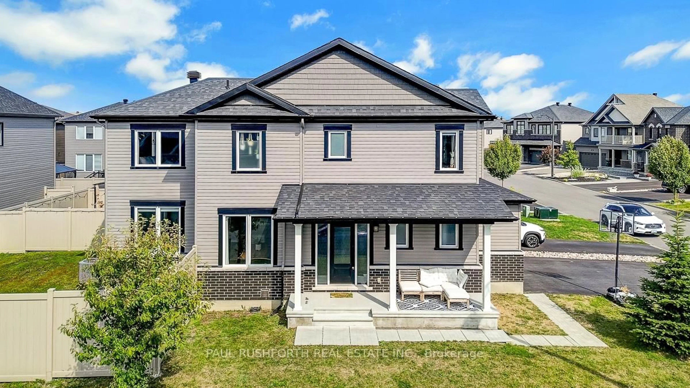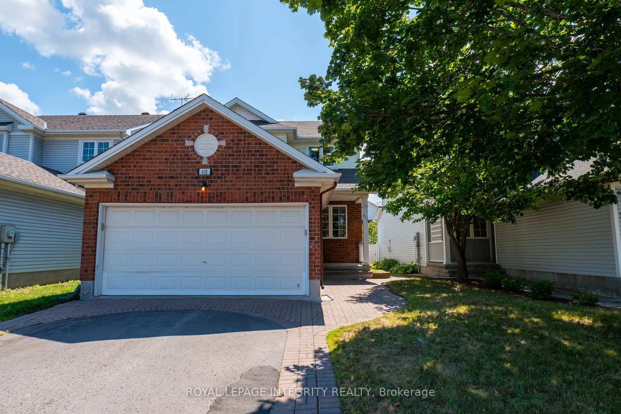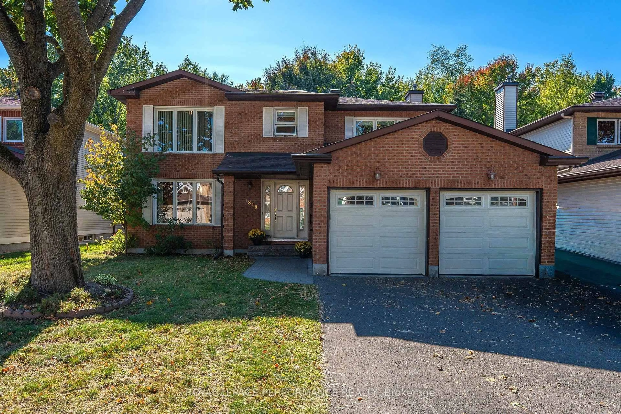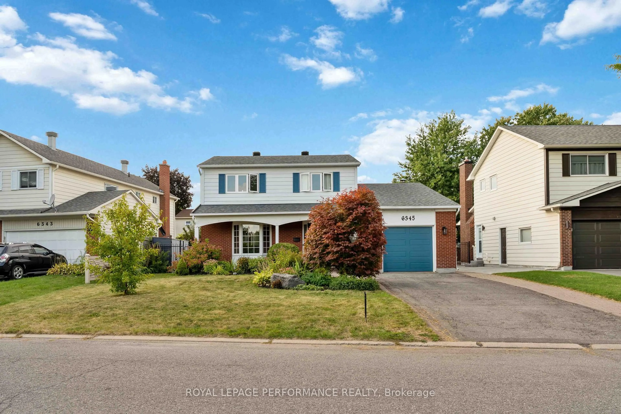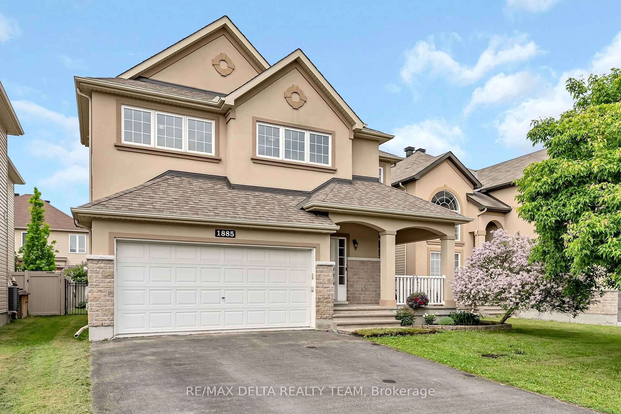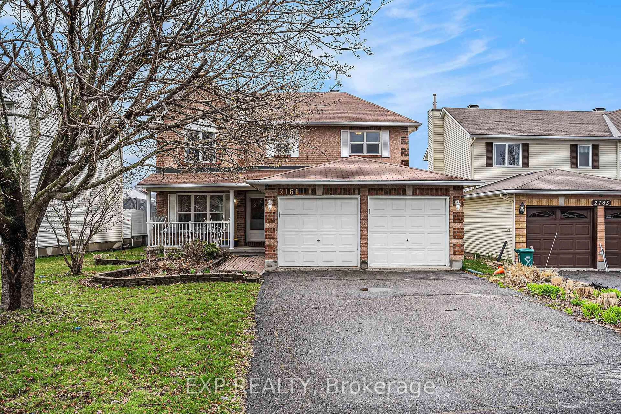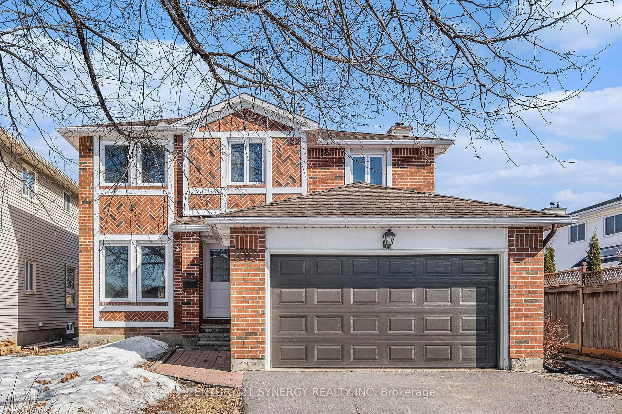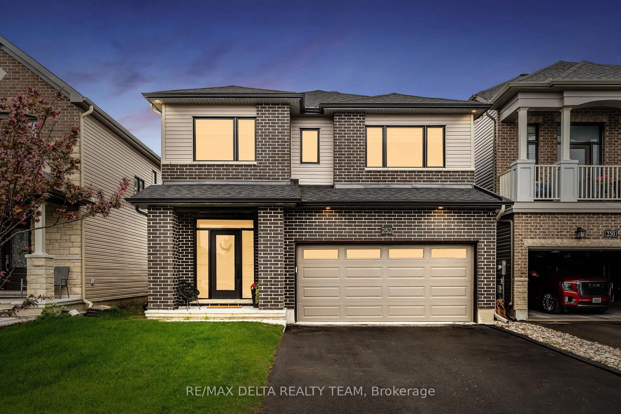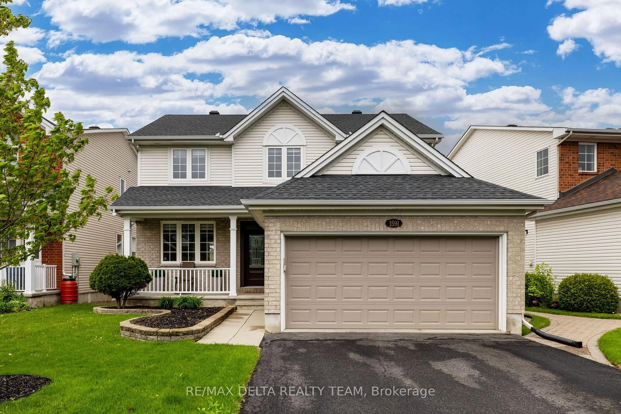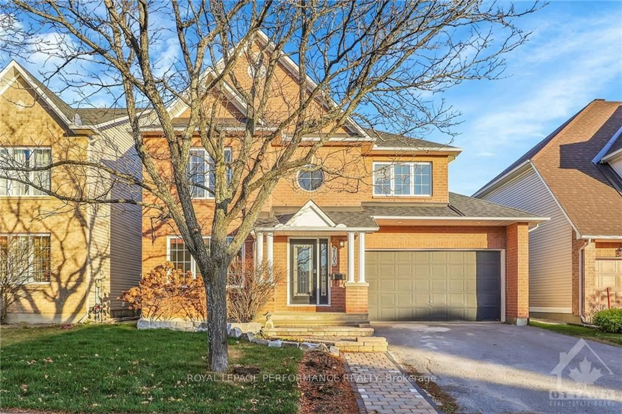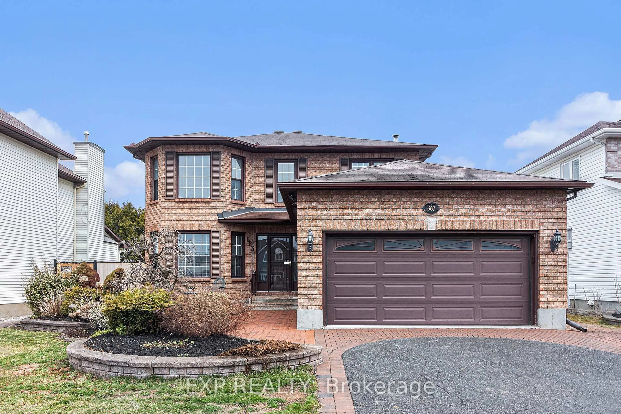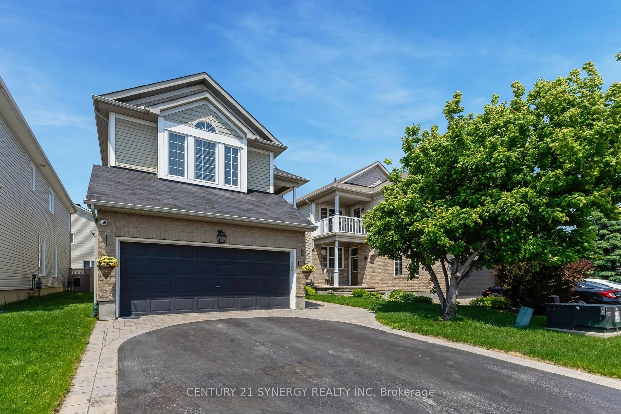Step into this beautifully updated Valecraft Tremblant model, where modern elegance seamlessly blends with comfort. This stunning residence offers approximately 2,313 sq. ft. of above-grade living space, complemented by a fully finished soundproofed basement featuring a spacious recreation room, a fifth bedroom, and a convenient four-piece bath, perfect for accommodating guests. The open-concept main floor effortlessly connects the family room to the kitchen and eating area, creating an ideal setting for entertaining. A formal living and dining room at the front of the home adds an elegant touch. Upstairs, you'll discover four generously sized bedrooms, including a primary suite complete with a massive walk-in closet and a luxurious four-piece ensuite. Throughout the home, beautiful hardwood floors exude warmth and luxury. Step outside to your exquisite private backyard oasis. Indulge in the soothing warmth of the hot tub or gather around the natural gas fire pit. The outdoor bar is complete with a built-in Napoleon gas BBQ, while the post and beam structure invites you to entertain in any weather. This enchanting space is thoughtfully designed for hosting unforgettable gatherings with friends and family, providing an idyllic setting for both relaxation and celebration. Situated on a lot, this home is conveniently located near schools, shopping, transportation, and parks, making it an ideal location for your lifestyle. With a wealth of recent upgrades, this home is truly turnkey: 2019: Renovated basement with egress windows, new drywall, and LED lighting; updated bathroom with a heated towel rack.- 2020: New air conditioner, garage enhancements, and extensive landscaping.2021: New hardwood flooring and updated doors throughout.- 2022: Complete kitchen renovation with new appliances, updated main floor features, and stylish shiplap accents. With a newer roof, high-efficiency furnace, air conditioner, and water heater, this home is move-in ready.
Inclusions: All appliances, 3 mounted TVs, 3 breakfast bar stools, Exterior appliances
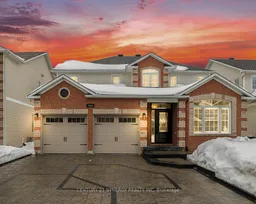 49
49

