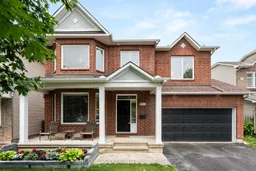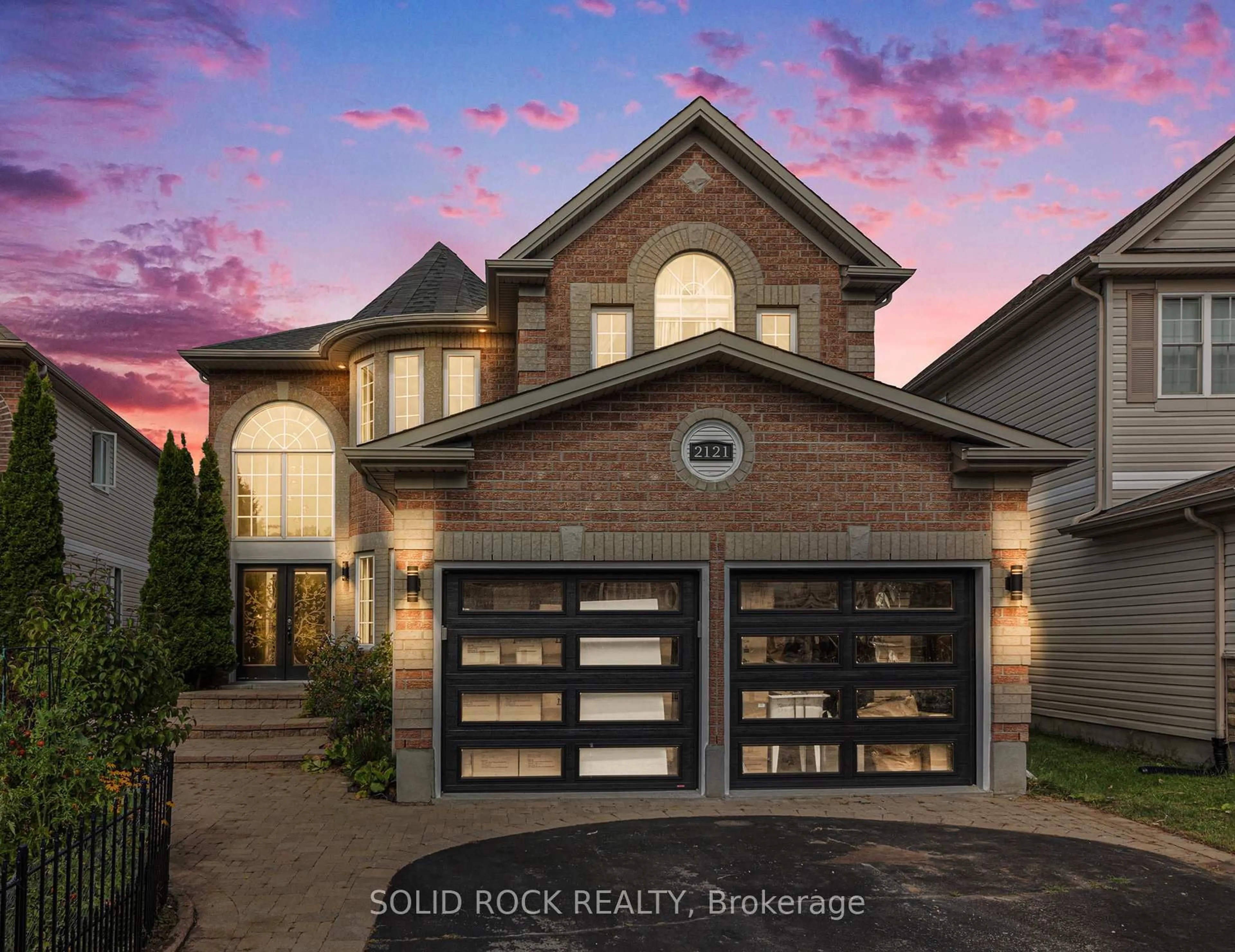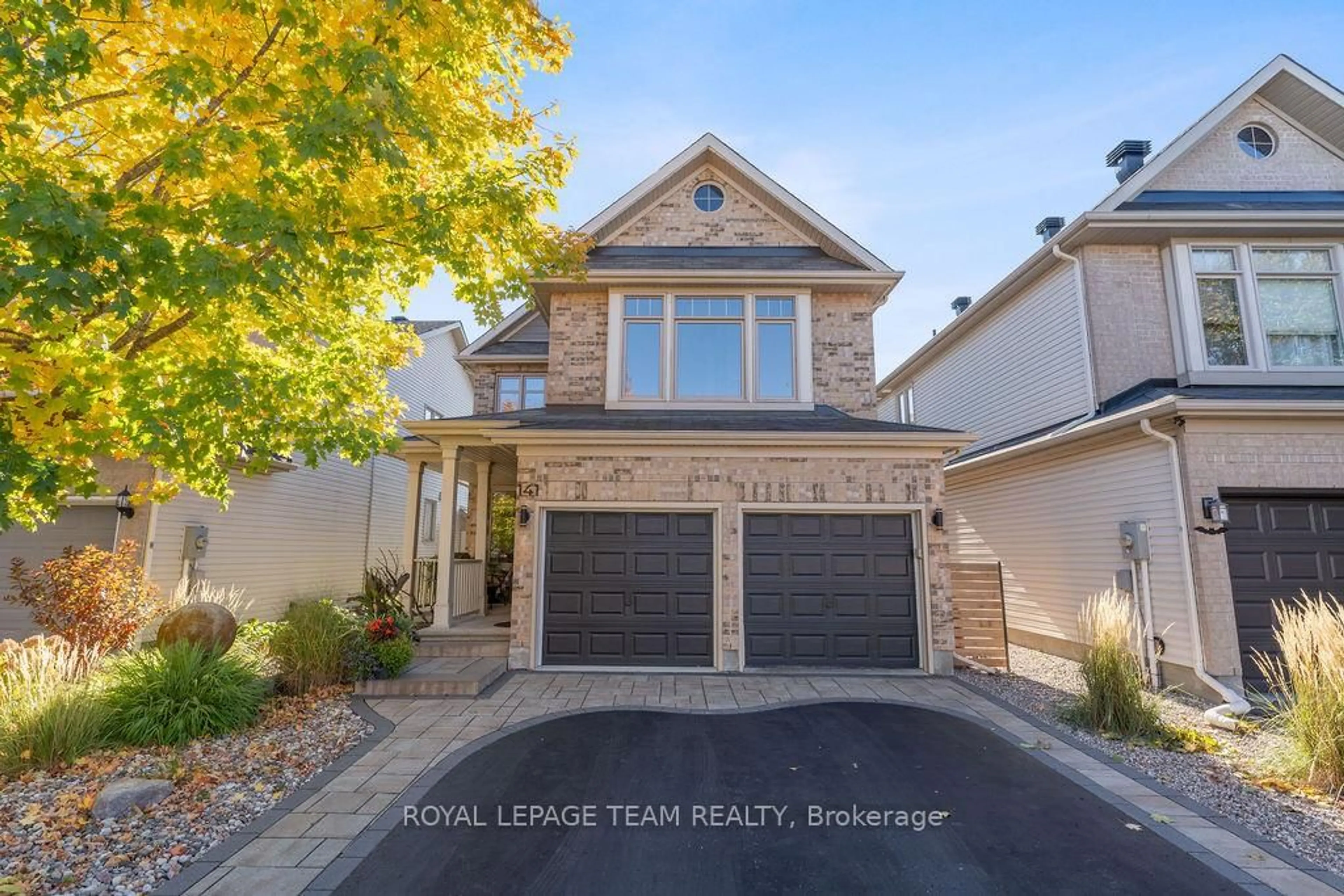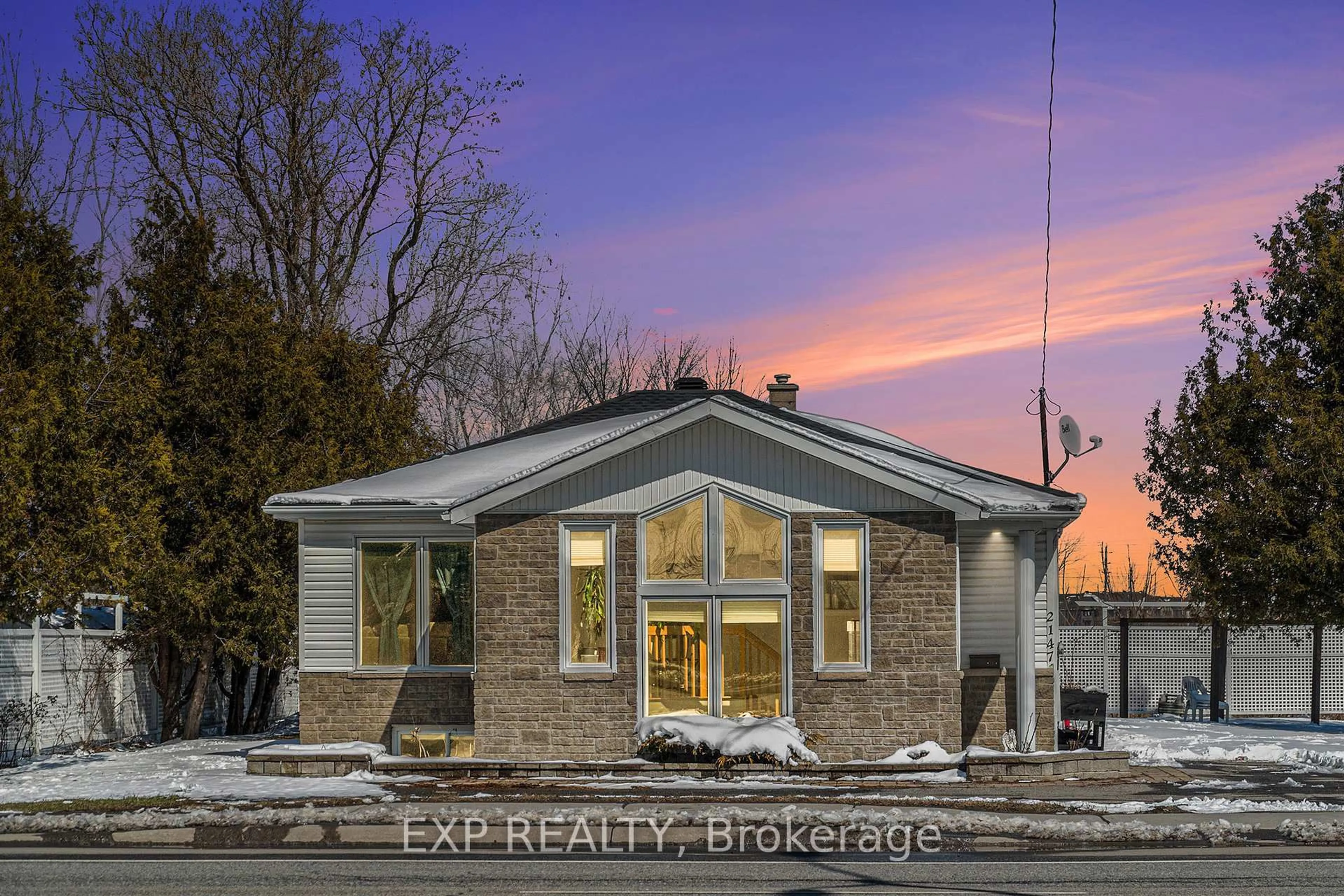OPEN HOUSE SUNDAY JULY 20, 2025 2-4PM. Located on a quiet, community oriented street, this spacious and upgraded home offers a family-friendly layout. This 4+1 bedroom, 4-bathroom home combines the perfect blend of space, comfort, and thoughtful upgrades. Located just steps from parks, top-rated schools, walking trails, and everyday amenities, 705 Larcastle is ideal for those seeking both convenience and community. Built by Minto, the popular Riviera model is known for its versatile layout and generous proportions. This home welcomes you with a charming front porch and a spacious main floor featuring hardwood and tile throughout. Enjoy formal living and dining areas for hosting and a bright, open-concept kitchen that has been thoughtfully upgraded. Featuring radiant in-floor heating, extended cabinetry, quartz counters, stainless steel appliances, and new backsplash. The eat-in kitchen is perfect for family meals and flows seamlessly into the main living space, creating a warm and functional atmosphere. Upstairs, you will find new hardwood, laundry room, four well-sized bedrooms, including a serene primary suite with a walk-in closet and updated ensuite bath with separate tub and glass shower. The fully finished lower level adds even more flexibility with a fifth bedroom or office, full bathroom, a large recreation space perfect for a playroom, home gym, or media room, along with plenty of storage. A private yard with patio, shed, and mature trees. You will love this family-oriented enclave with easy access to transit, shopping, and the best of Orleans - this home offers comfort, lifestyle, and room to grow.
Inclusions: Refrigerator, stove, hood fan, dishwasher, washer, dryer, central vacuum and attachments, window coverings, shed, EV charger in garage, electric fireplace in lower level.
 50
50





