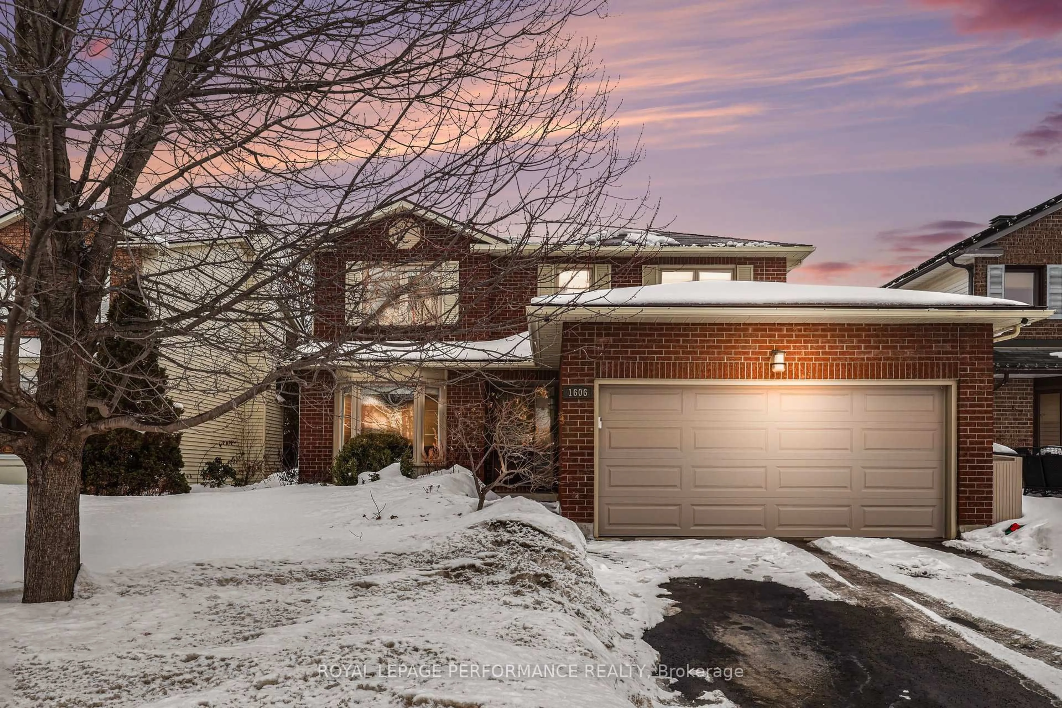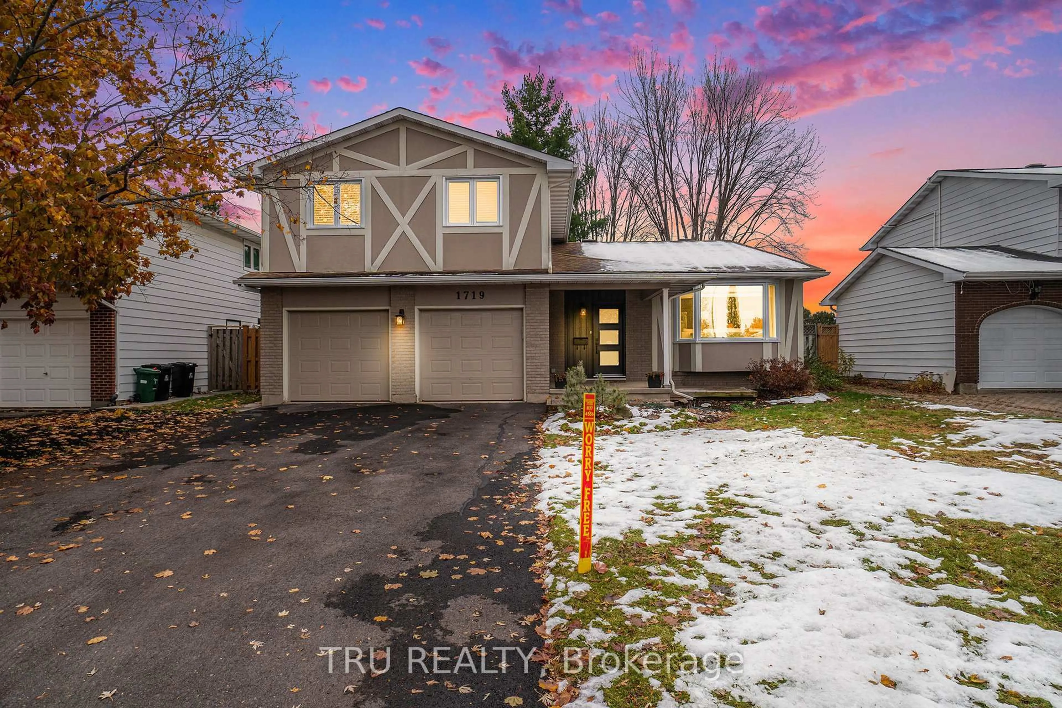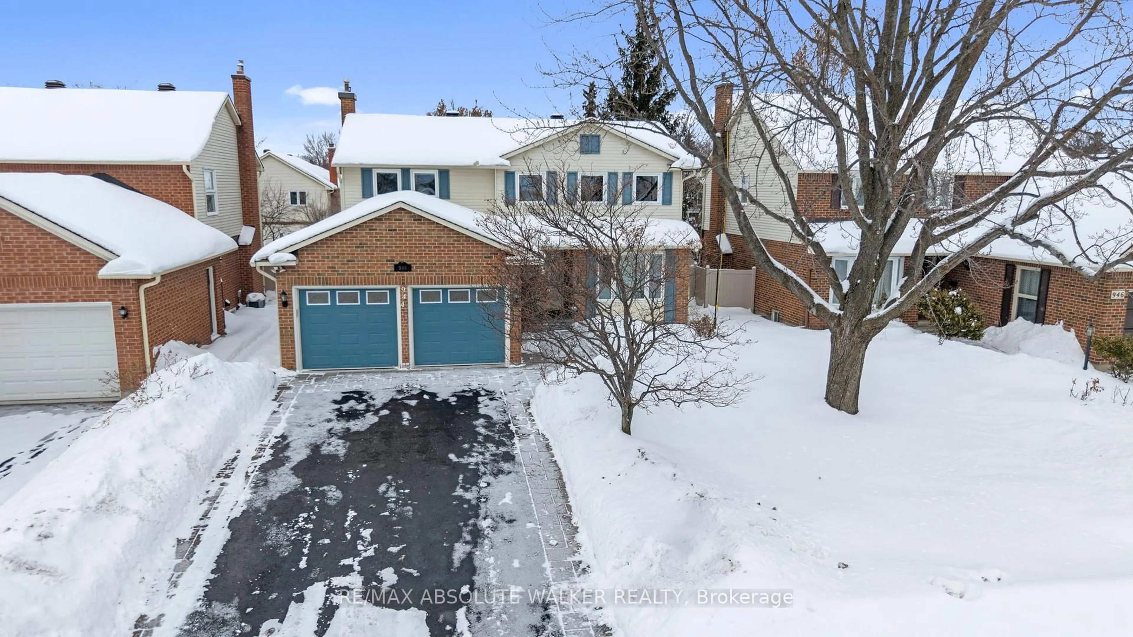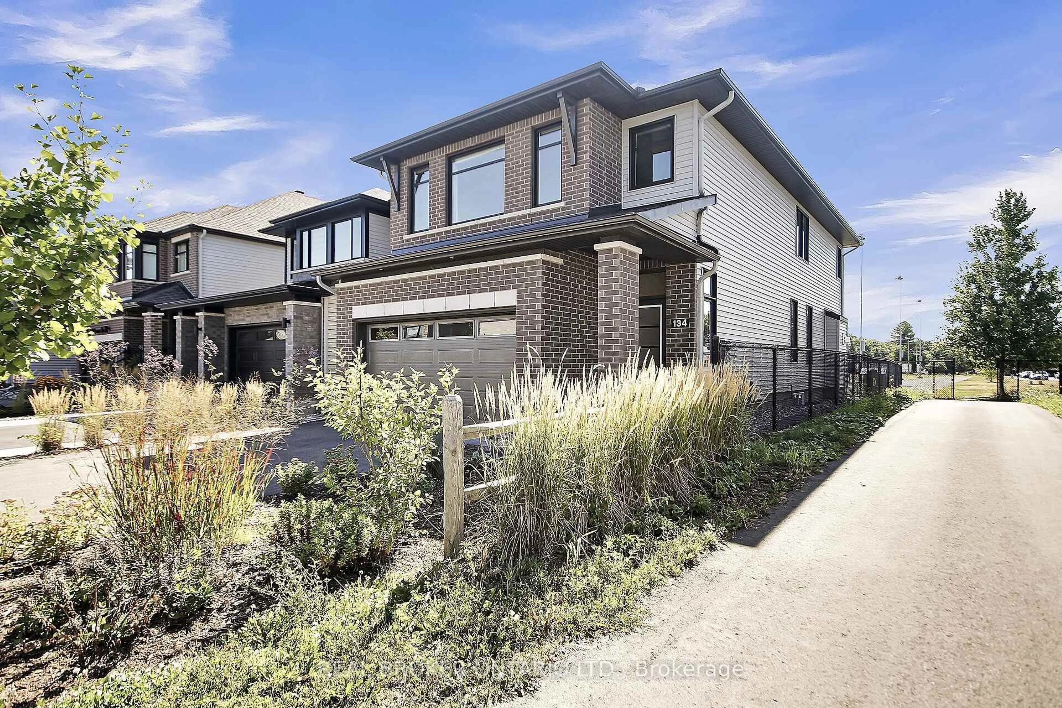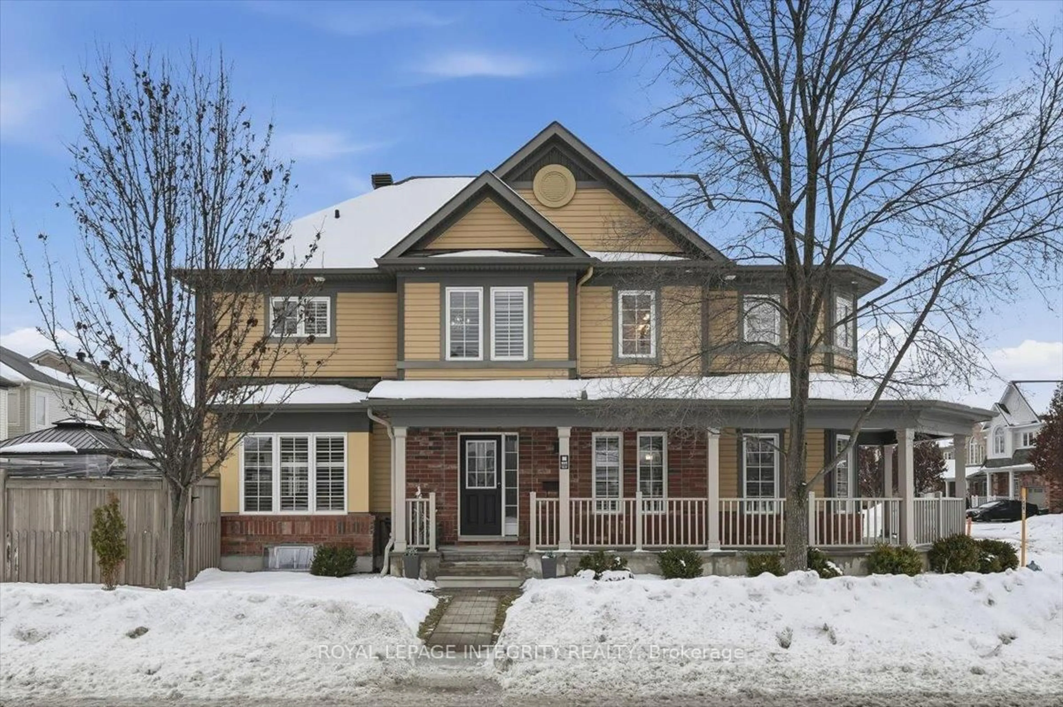Welcome to 1848 Thistleleaf Crescent where family convenience meets forest tranquility! This stately executive home offers over 2600sq' of living space (per MPAC) and a rare opportunity to have it ALL! Enviably situated on a sought-after, low traffic crescent backing onto NCC conservation greenspace. From the moment you step inside, there is SO much to love: grand foyer with curved staircase, beautiful hardwood, expansive windows, high function eat-in kitchen and breakfast area overlooking the backyard, main floor family room with gas fireplace, convenient main floor mudroom/laundry, 2.5 baths plus bonus basement rough in; king-sized primary retreat with walk-in, 4pc. ensuite and sitting area, 3 additional spacious bedrooms and a sizable family bath. The airy lower level with large windows and high ceilings is a blank canvas for future customization while the finished den offers immediate versatility. Designed for timeless functionality, ease of entertaining and family life. Enjoy no rear neighbours, nature trails at your doorstep and a beloved community where kids, pets & neighbours come first. Your forever home awaits, seize the opportunity!
Inclusions: Fridge, stove, dishwasher, hood fan, microwave, washer, dryer, all light fixtures, all window rods/sheers/blinds; automatic garage door opener, gas fireplace, chest freezer
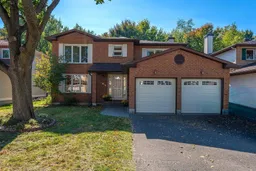 50
50

