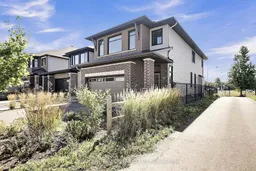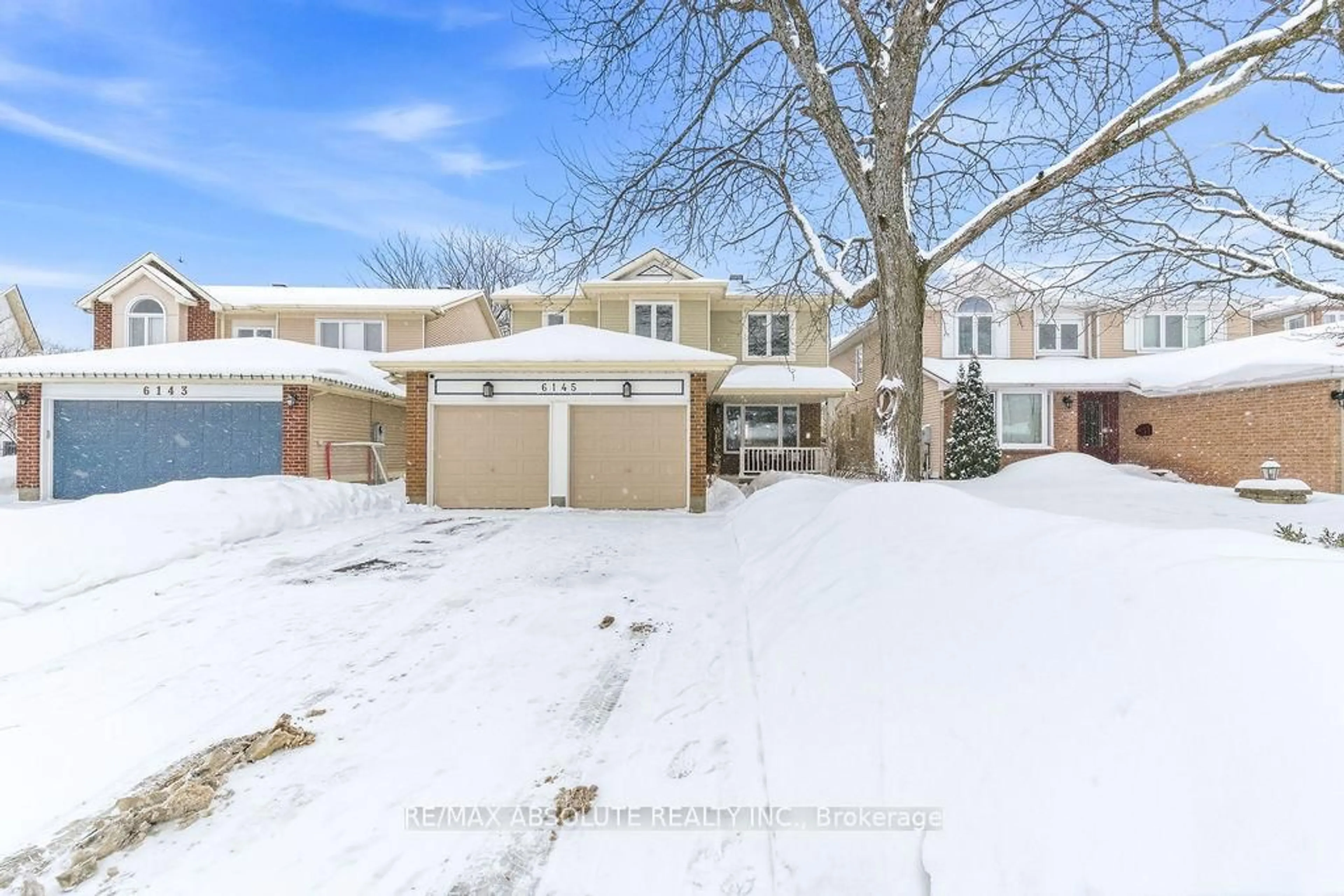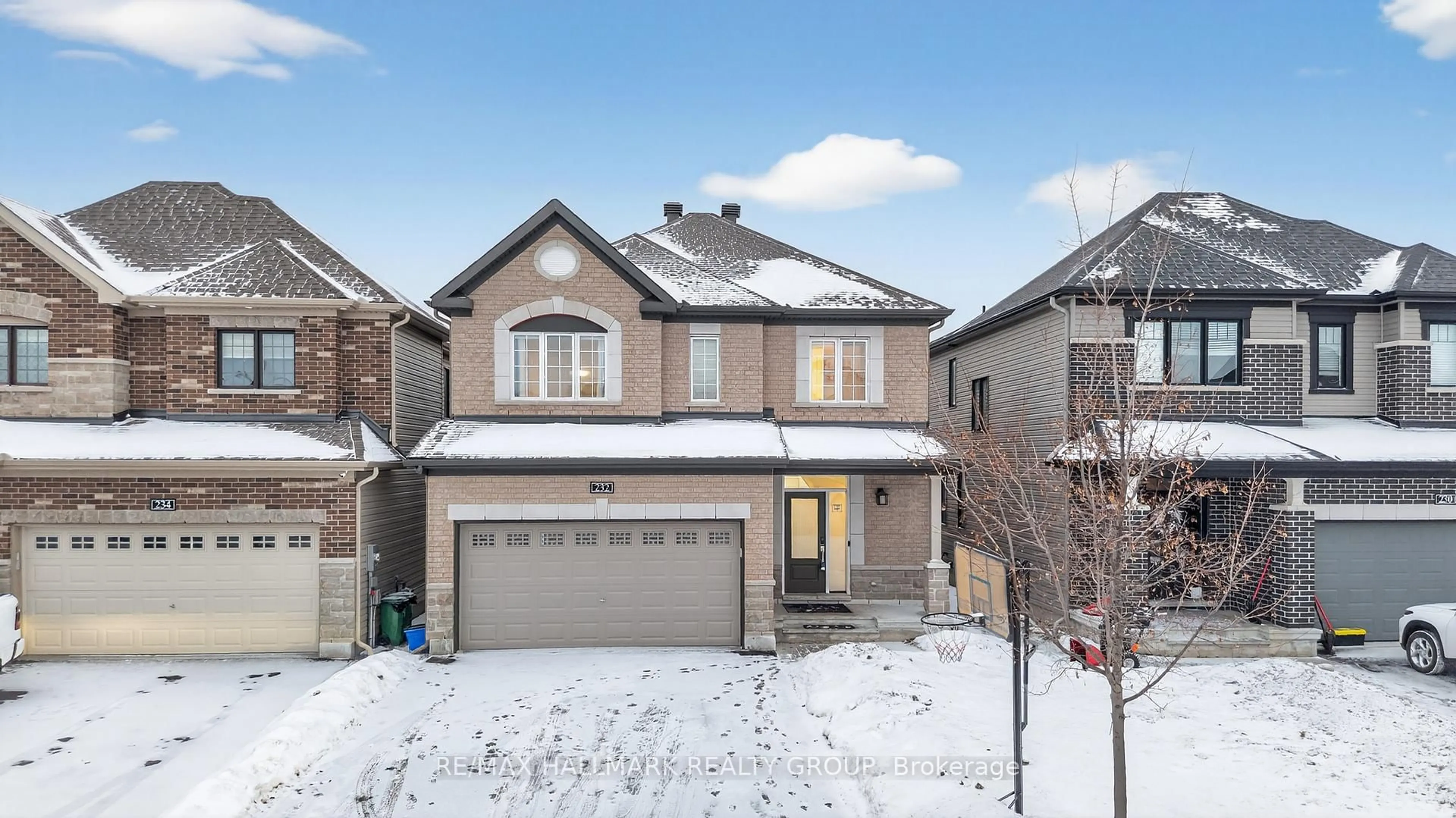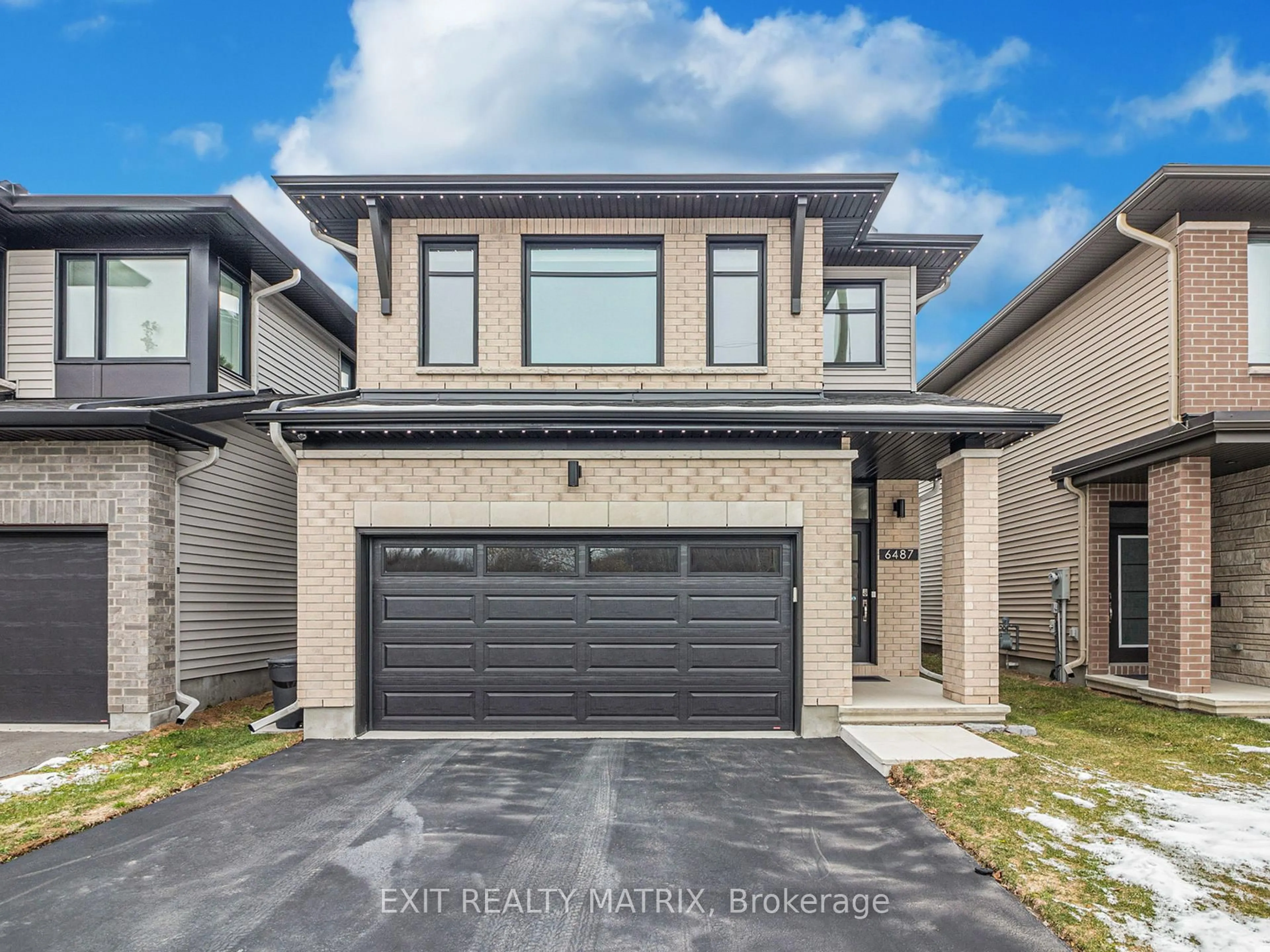Welcome to the sought-after, family-friendly community of Trails Edge! This Richcraft-built home has all you could ask for, and more! High ceilings, coupled with a bright, modern design that is sure to impress. Enter your spacious foyer, and step up to the main floor den which can be used as an office, or homework area. The open concept kitchen/living/dining area is wonderful for entertaining. The kitchen has a walk in pantry and on the whole is a show stopper! Enjoy the gas fireplace from anywhere on the main floor. The second floor offers 3 bedrooms, a loft, laundry and a full bathroom. The large primary bedroom offers a luxurious ensuite, as well and his/hers walk in closets. The finished lower level can be used as a family room, with space for a playroom, and a gym as well. The fully fenced, south facing, backyard is yours to enjoy with beautiful landscaping, a deck and gazebo. This home has a gas hook up for the bbq, basement bathroom rough-in, an egress basement window, an electric car conduit and only one direct neighbour! Trails Edge has great schools, parks, and allows easy access to all the conveniences.
Inclusions: refrigerator, stove, dishwasher, microwave, washer, dryer, freezer, gazebo (with shades & nets), auto garage door opener, blinds, drapery rods
 29
29





