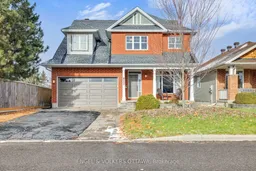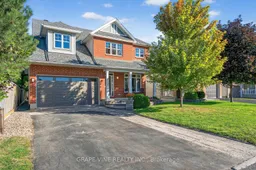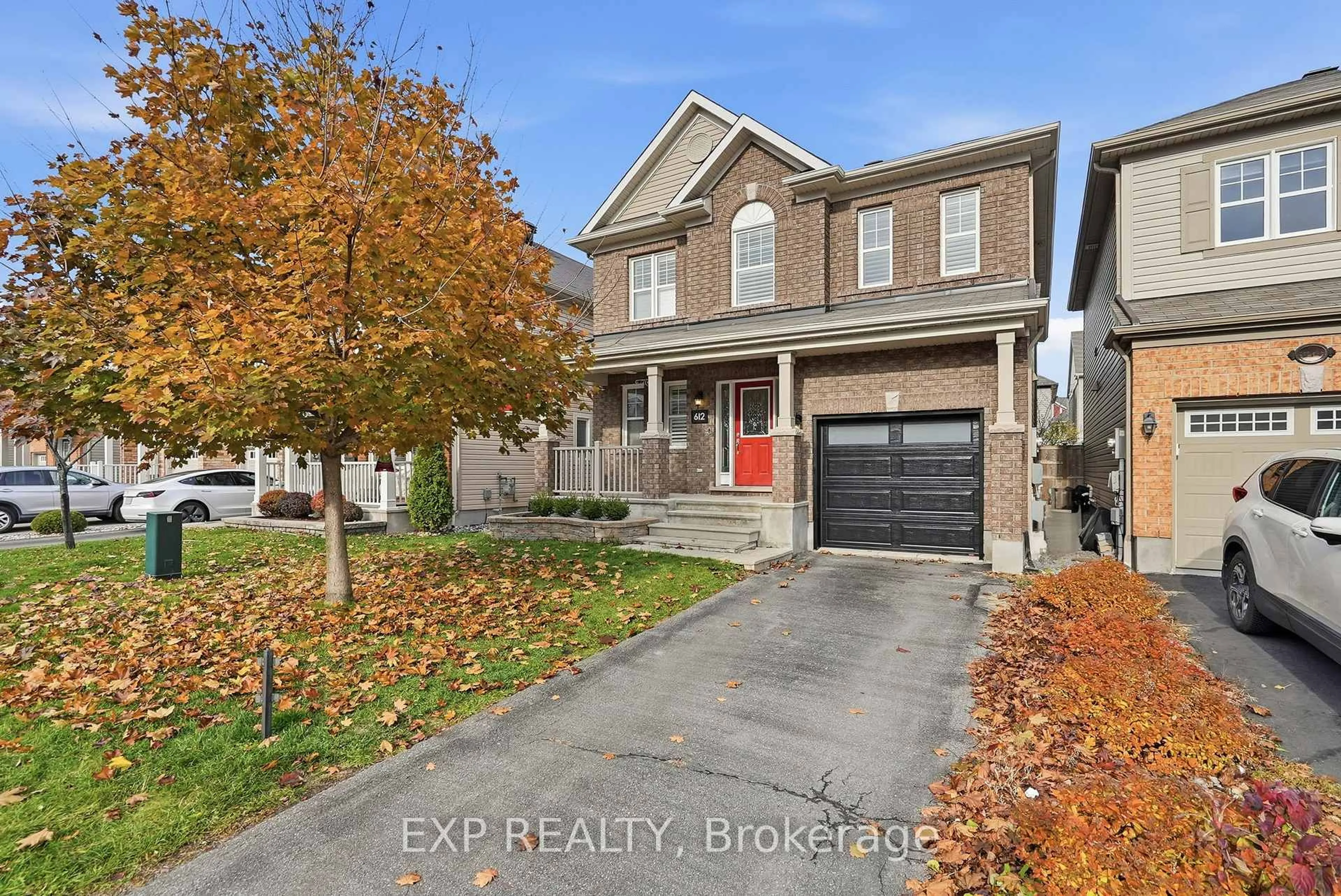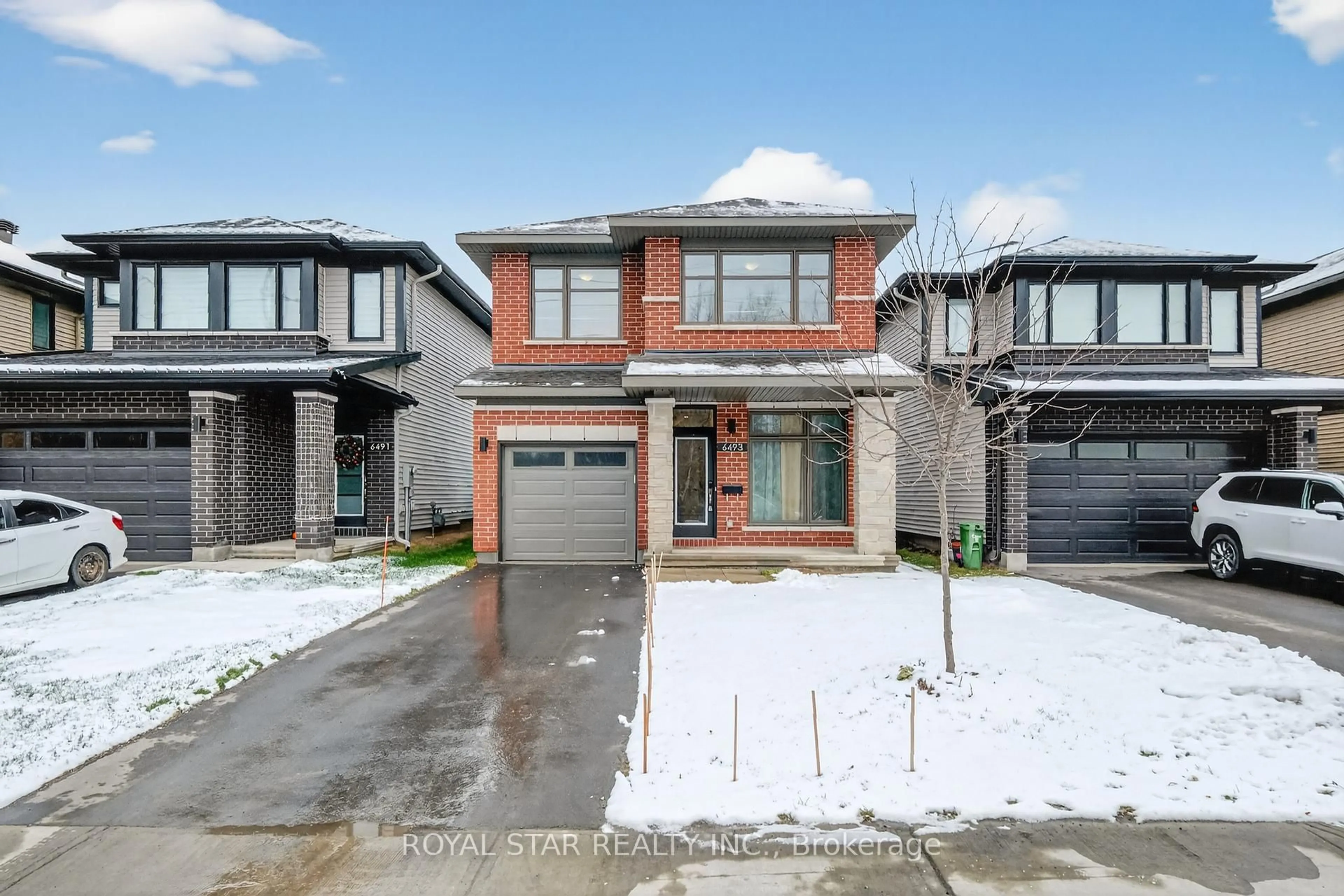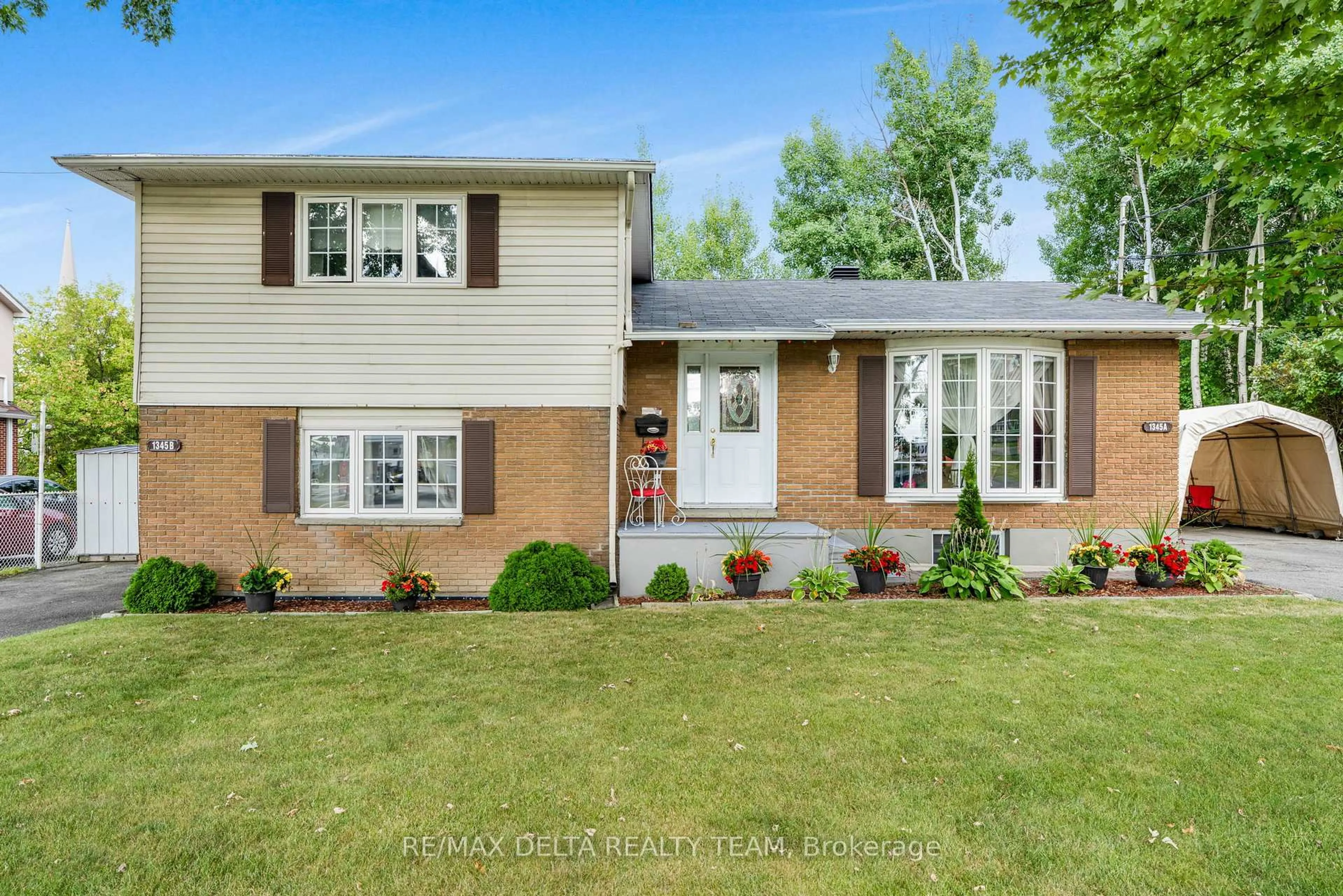Discover this elegant single-detached residence ideally located in the heart of Orléans. With timeless curb appeal and a spacious double car garage, this home offers a refined blend of comfort and sophistication.The main floor features a harmonious mix of hardwood and ceramic flooring, setting the tone for warm and inviting living spaces. Toward the rear of the home, the living room impresses with its striking cathedral ceiling, flooding the space with natural light and creating an exceptional setting for relaxing or entertaining.The upper level hosts four generously sized bedrooms, including a serene primary suite. Two full bathrooms-one of them an ensuite-ensure comfort and convenience for the entire household, while a stylish main-floor powder room completes the thoughtful layout.Beautifully maintained and perfectly situated, this residence is an exceptional opportunity for discerning buyers seeking space, elegance, and lifestyle in one of Orléans' most desirable neighbourhoods.
Inclusions: Kitchen refrigerator, Stove, Dishwasher, Washing machine, Clothes dryer, Curtains, Water heater, Furnace, Air conditioner, Ford electric-vehicle charger, Hard-top gazebo, Backyard shed
