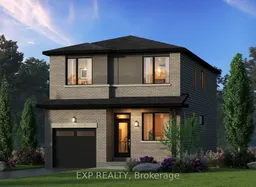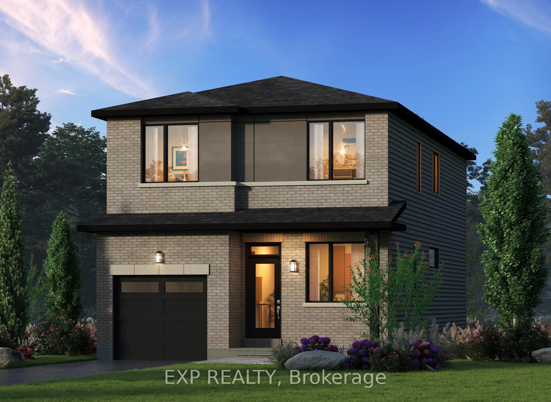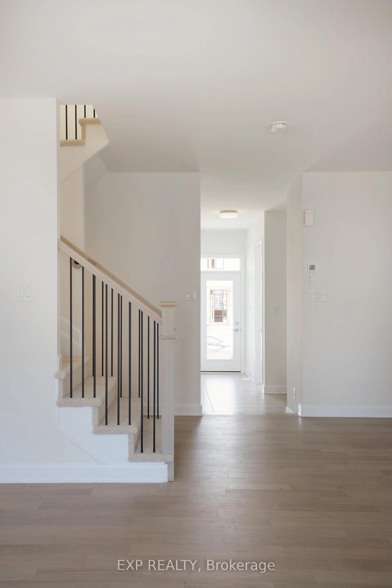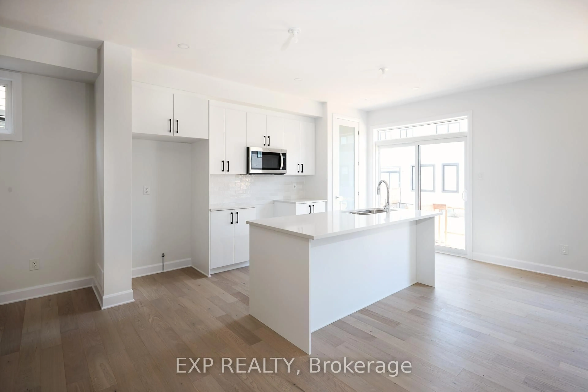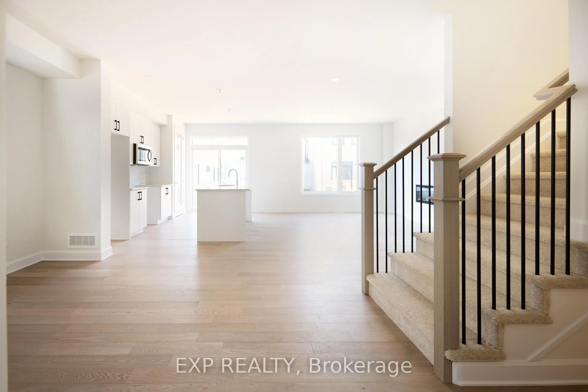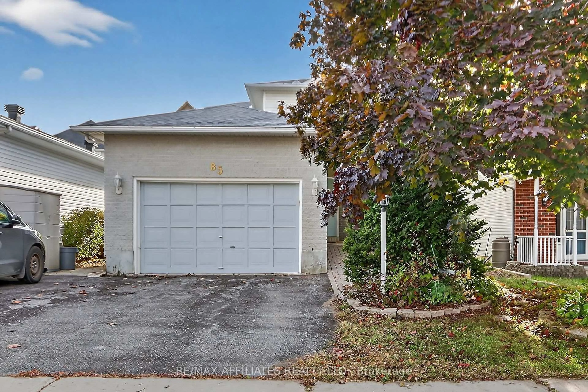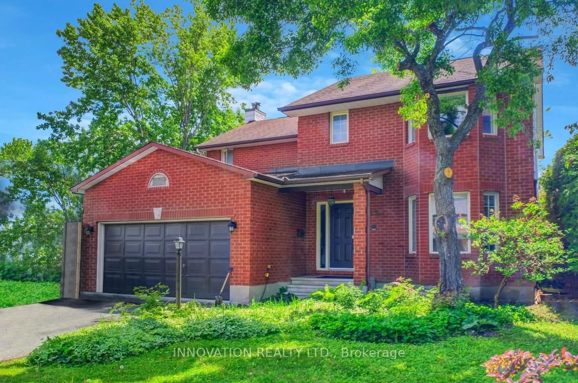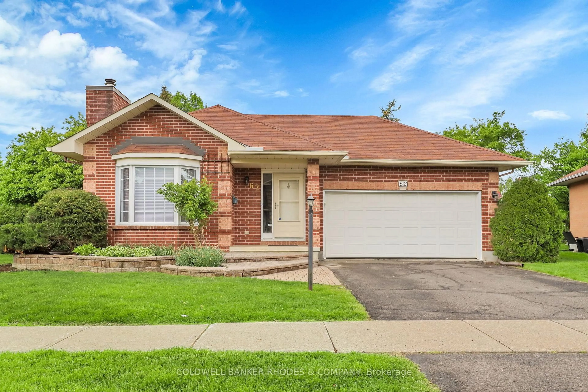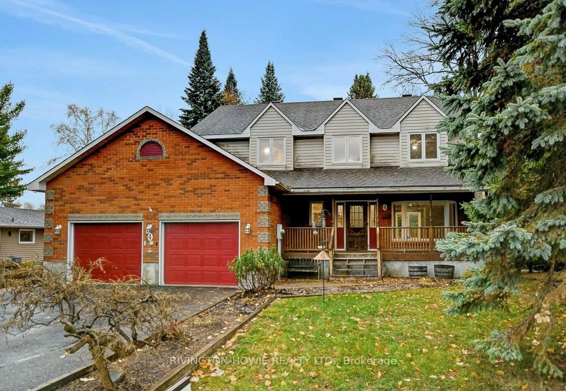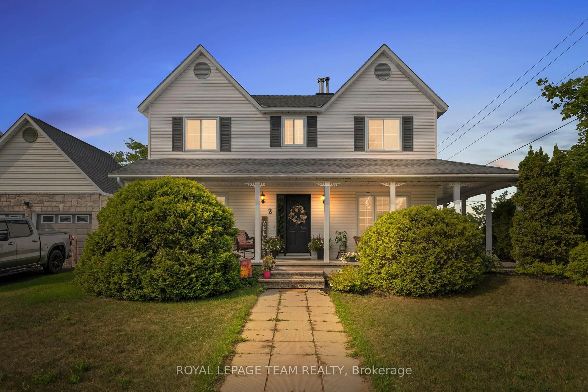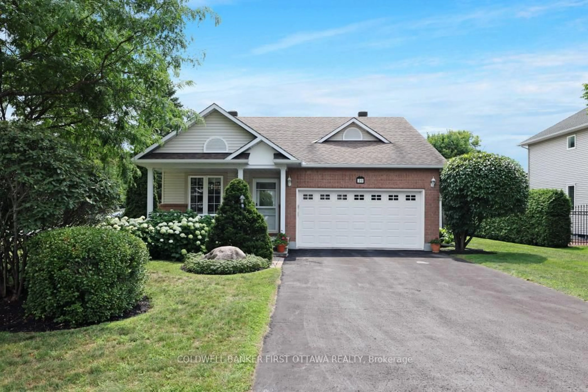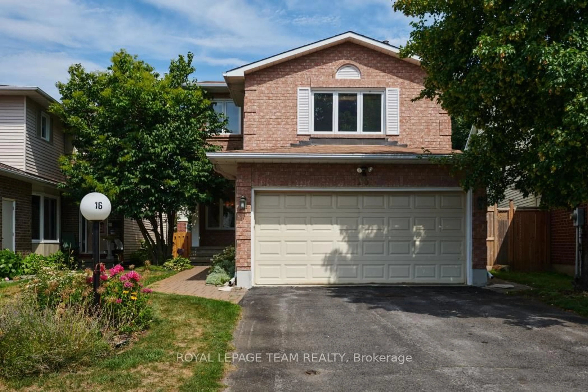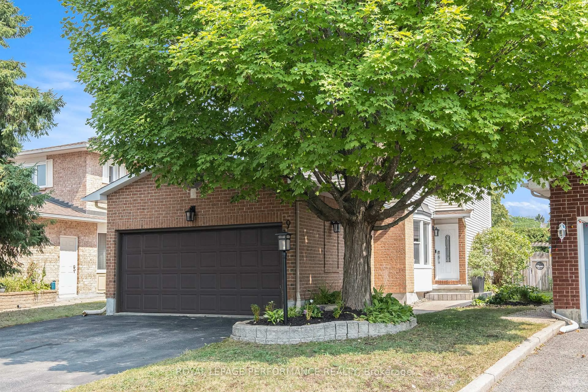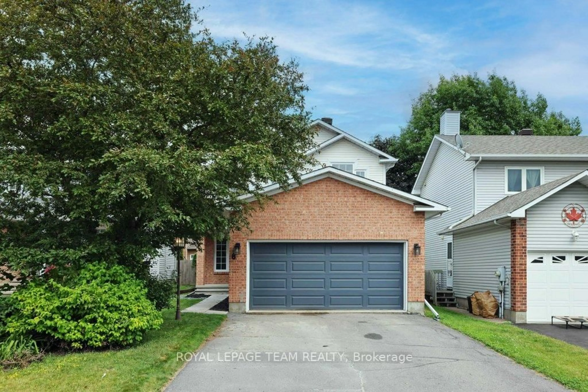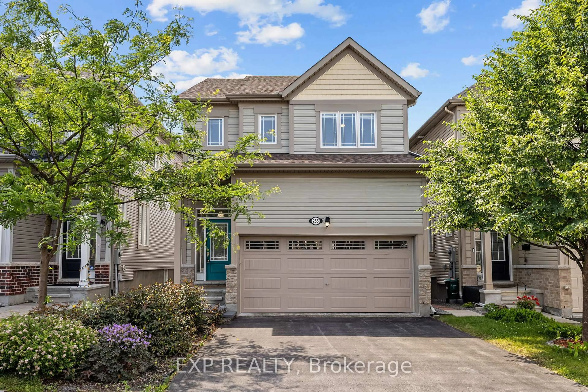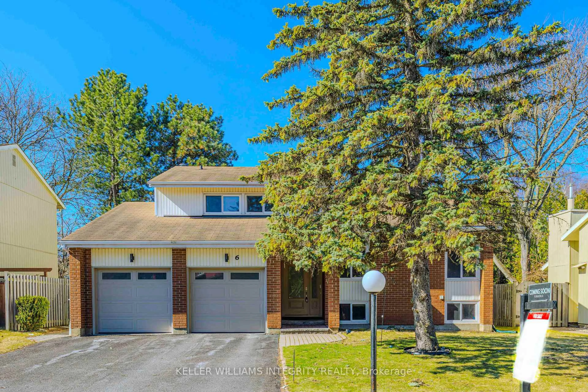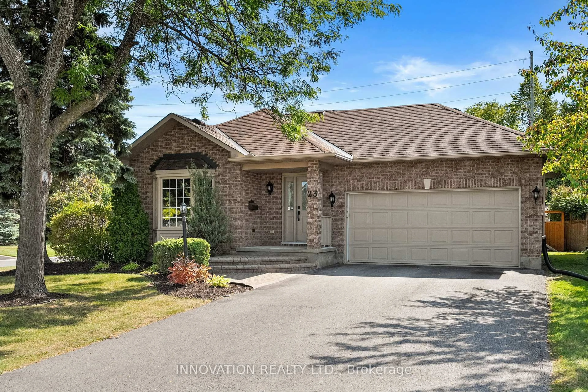509 Roundhouse Cres, Stittsville, Ontario K2S 2Y1
Contact us about this property
Highlights
Estimated valueThis is the price Wahi expects this property to sell for.
The calculation is powered by our Instant Home Value Estimate, which uses current market and property price trends to estimate your home’s value with a 90% accuracy rate.Not available
Price/Sqft$490/sqft
Monthly cost
Open Calculator

Curious about what homes are selling for in this area?
Get a report on comparable homes with helpful insights and trends.
+29
Properties sold*
$890K
Median sold price*
*Based on last 30 days
Description
Welcome to The Sutton F (2,222 sq. ft. plus finished basement) in Glenview's exciting Union West community. This elegant 4-bedroom, 2.5-bath detached home offers a thoughtfully designed layout with premium upgrades throughout perfect for families who value style and comfort. On the main floor, enjoy a bright open-concept design with upgraded hardwood flooring, an oversized kitchen island with microwave shelf, and quartz countertops in both the kitchen and bathrooms. The space is enhanced with a pot light package in the main floor and kitchen, a chimney hood fan, and a water line for the refrigerator. The great room ideal for family gatherings and entertaining. Upstairs, the primary bedroom has been upgraded with the executive ensuite layout, offering a spa-like retreat. Throughout the home, upgraded railings replace knee walls, creating a modern, open feel. The finished basement rec room (265 sq. ft.) includes oversized basement windows that bring in natural light ideal for a playroom, home office, or media space. Located just steps from parks and top schools, Union West combines small-town charm with fast city access. With a closing date of July 28, 2026, you can lock in today's pricing while planning your dream move. Enjoy the included air conditioning unit. Plus, ask us about the other 4 townhome and 7 single-family home designs.
Property Details
Interior
Features
Main Floor
Dining
2.92 x 3.35Great Rm
4.08 x 5.82Kitchen
2.92 x 4.81Exterior
Features
Parking
Garage spaces 1
Garage type Attached
Other parking spaces 1
Total parking spaces 2
Property History
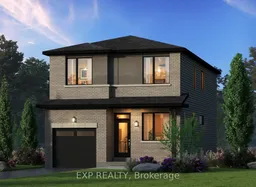 23
23