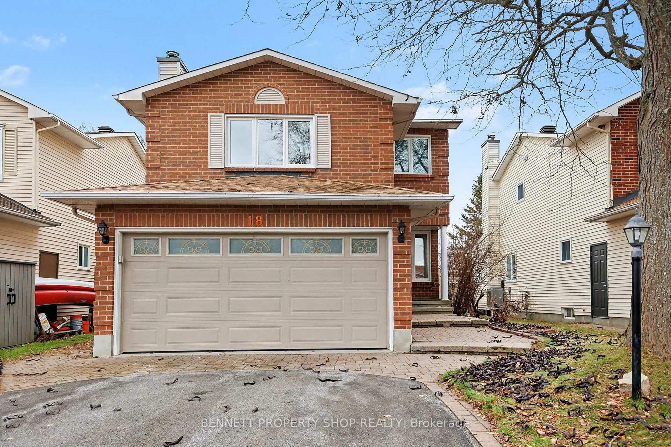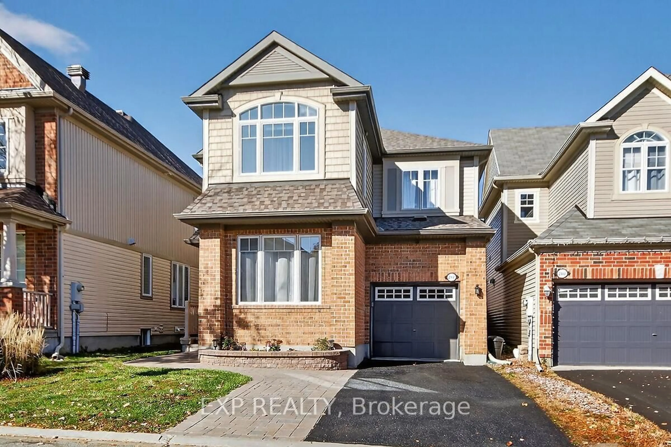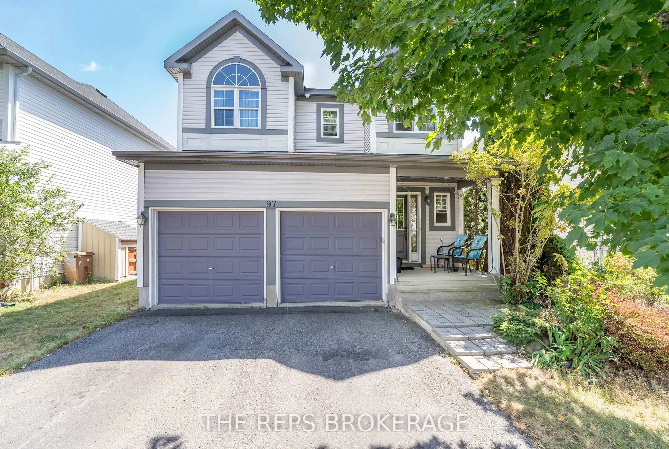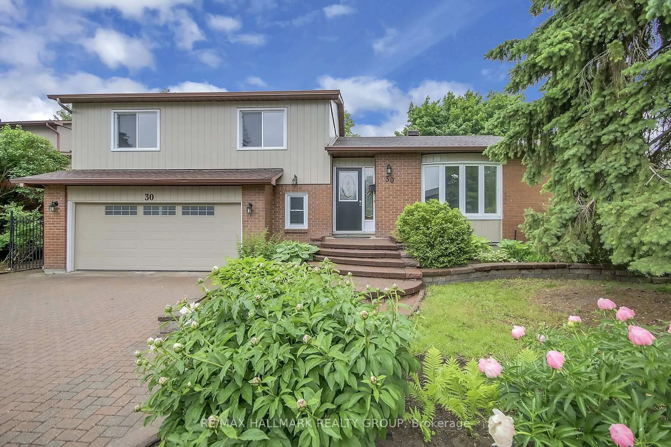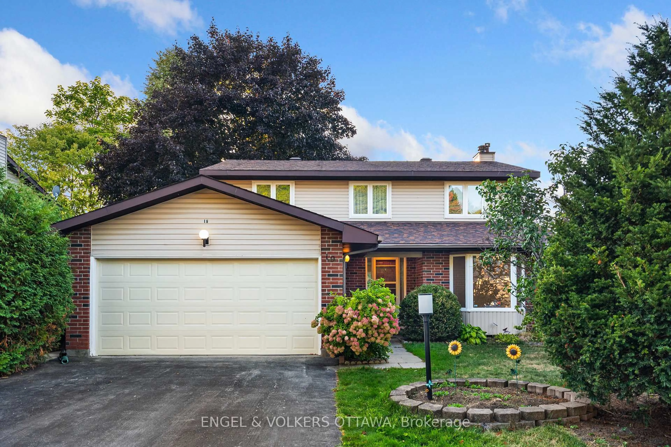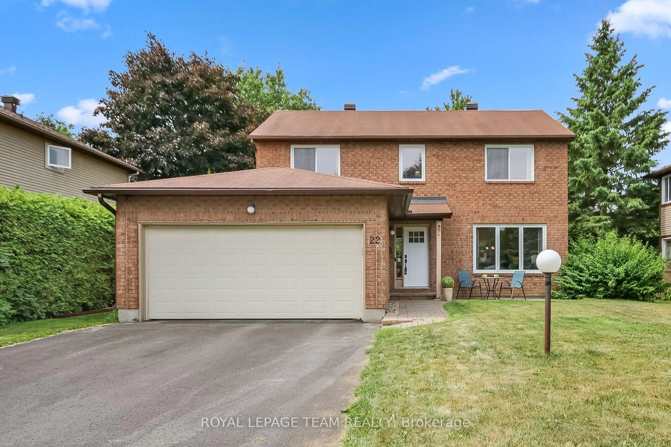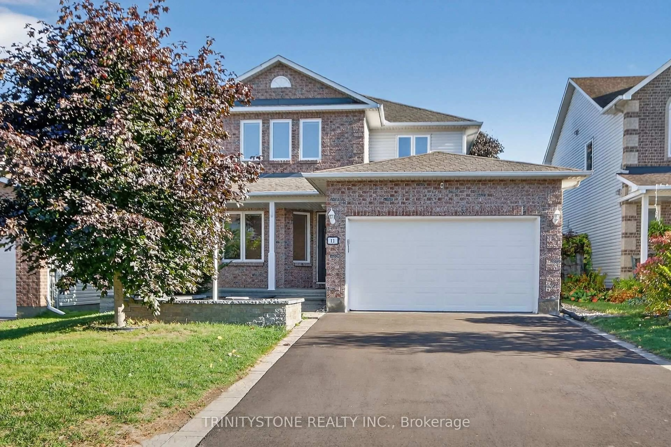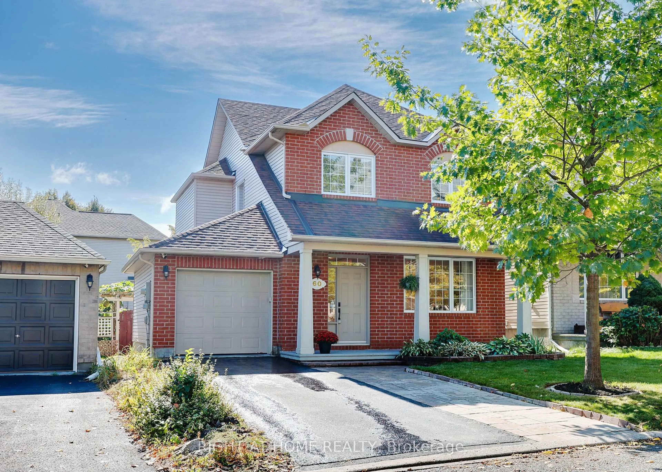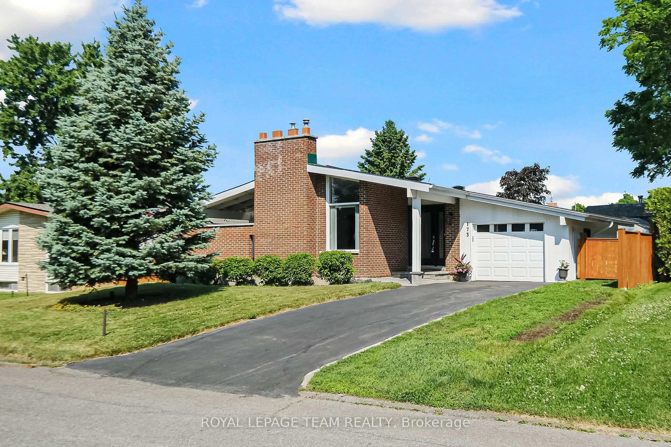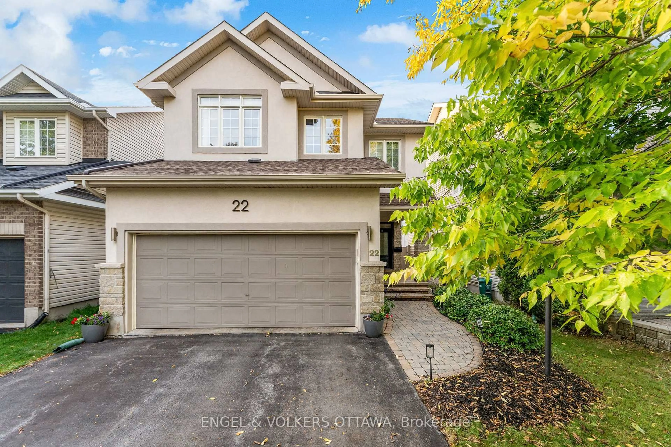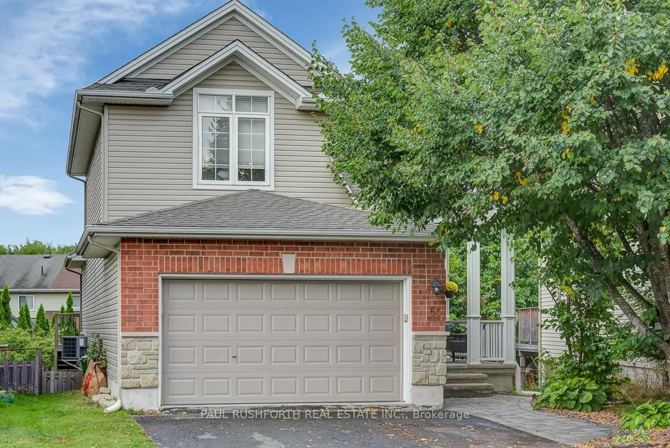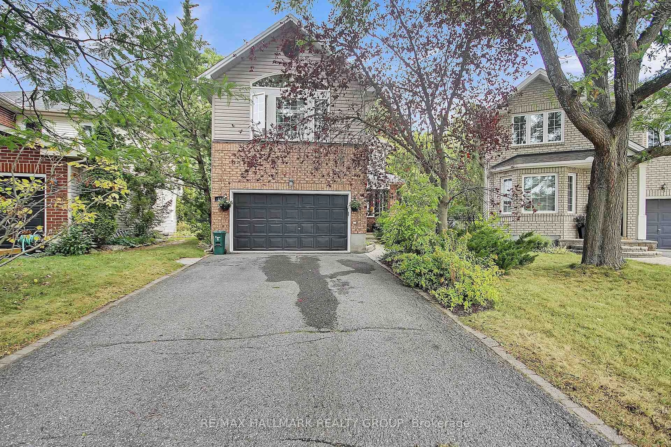Prime location w/ 60 x 100 lot ! Private backyard oasis with lush gardens and mature trees! Walking distance to shopping, parks, schools! Minutes driving to the Highway! Discover an exceptional lifestyle in the desirable Kanata Katimavik neighborhood with this impressive 4-bedroom, 4-bathroom split-level single-detached home featuring a double garage. The interior boasts a bright and airy ambiance with gleaming hardwood floors and a cathedral ceiling in the living and dining areas. The updated kitchen, complete with a breakfast bar, coffee station, and stainless-steel appliances, seamlessly flows into the main floor family room, which features built-in shelving, a cozy wood-burning fireplace, and double doors opening to a private interlocked patio and backyard. A welcoming foyer provides interior access to the double garage and a convenient two-piece powder room. Upstairs, the spacious primary bedroom includes a walk-in closet and a 3-piece ensuite, accompanied by two additional well-sized bedrooms and another full bathroom. The finished lower level expands the living space with a full bathroom. The bright recreation room with large LOOKOUT windows provide great potential to convert to a 4th bedroom. The southwest-facing backyard provides the perfect sunny retreat for outdoor family activities. Enjoy unparalleled convenience with a primary location offering easy walking distance to essential amenities including grocery stores, restaurants, schools, and trails, all while being just moments from the highway.
Inclusions: Stove, Microwave /Hood Fan, Dryer, Washer, Refrigerator, Dishwasher,
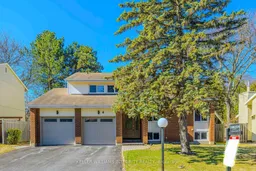 40
40

