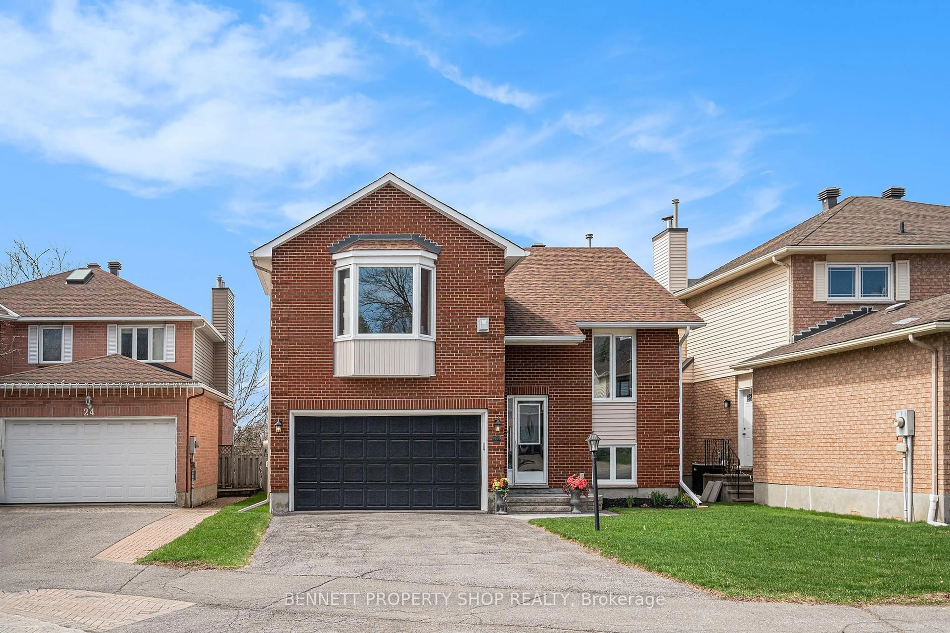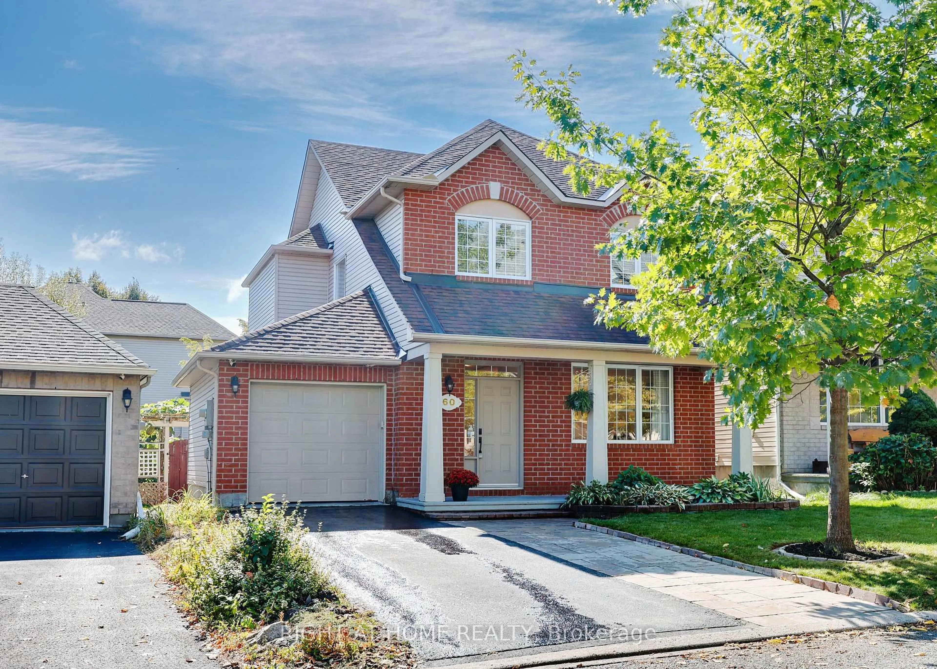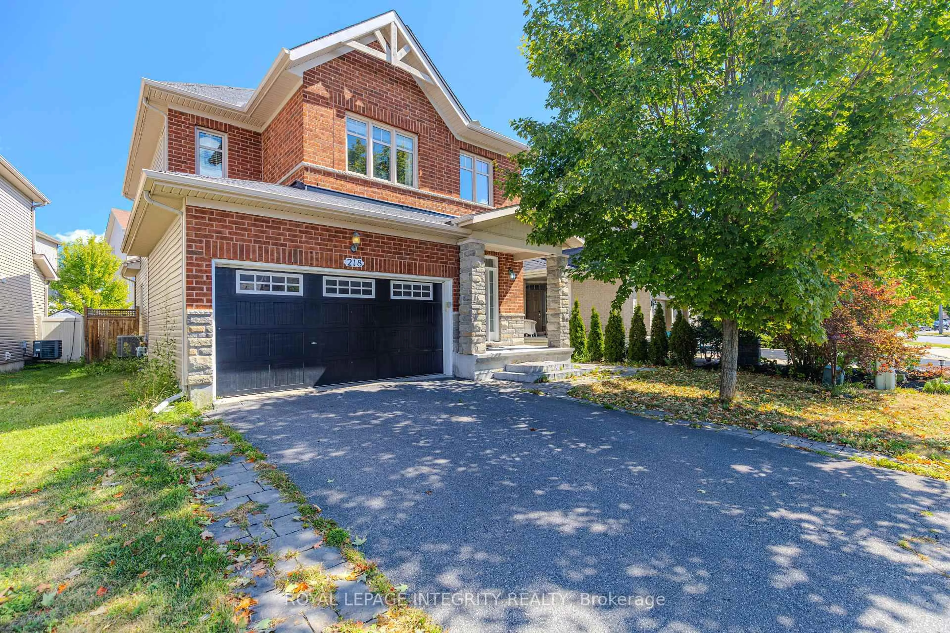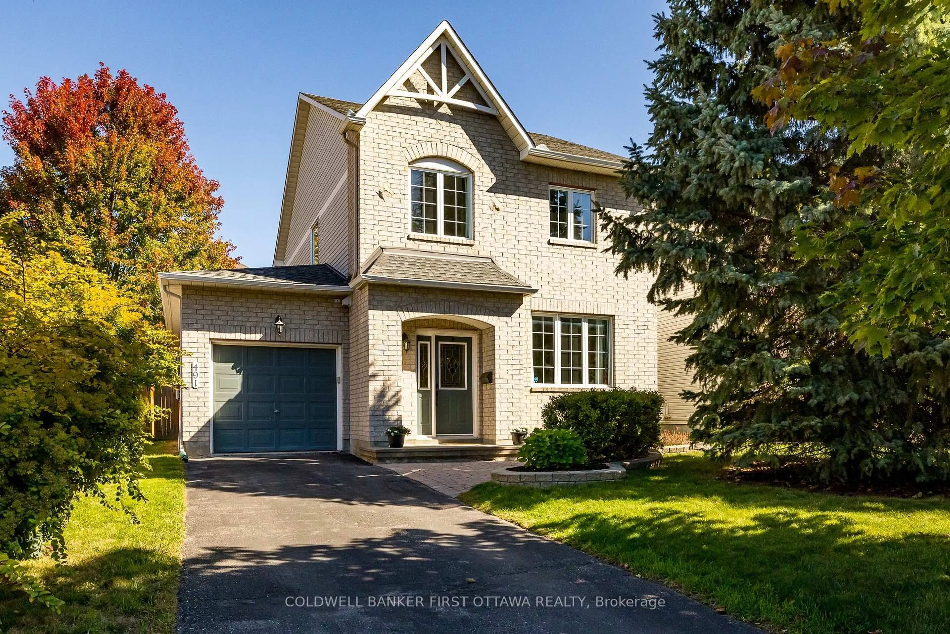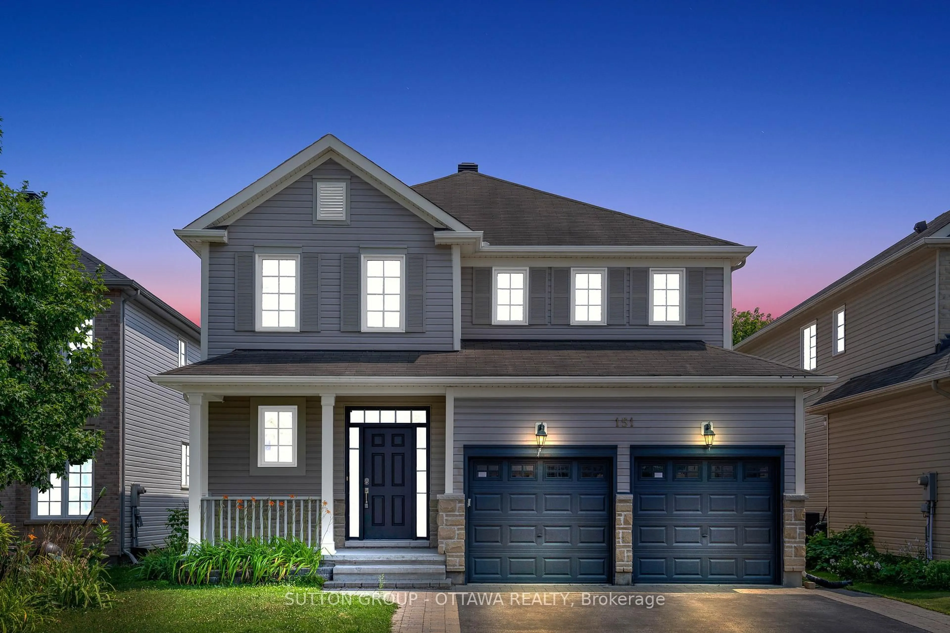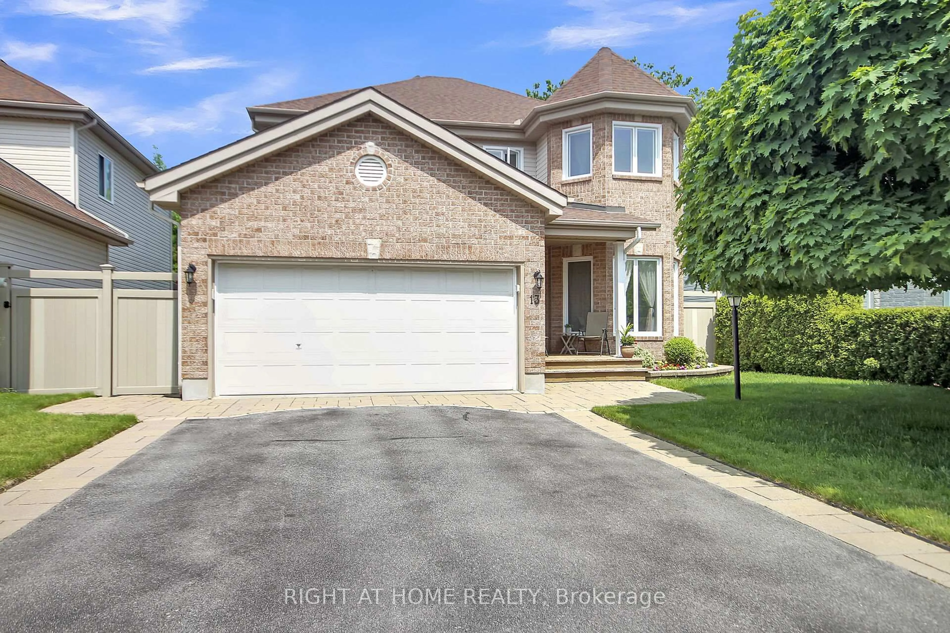Charming 3-Bedroom Home in Family-Friendly Kanata! Welcome to 19 McClure Crescent, a spacious home with plenty of potential, set in the desirable Katimavik/Hazeldean community of Kanata. This location is known for its family-friendly atmosphere, excellent schools, and close proximity to parks, trails, and green spaces, ideal for outdoor recreation and an active lifestyle. Inside, the home offers three bedrooms, including a primary suite with a private ensuite. A full main bathroom plus a convenient main-floor powder room provide comfort for busy households. The main floor laundry, just off the kitchen, makes everyday living more efficient. The layout features a formal living room, separate dining room, and a cozy family room, giving you versatile spaces for gathering and entertaining. Durable laminate flooring flows through the main level and the unfinished basement provides a blank canvas for your future ideas whether thats a rec room, gym, etc. This property presents an excellent opportunity to personalize and add value in a well-established neighbourhood, just minutes from shopping, schools, transit, and major highways.
Inclusions: Refrigerator, Stove, Dishwasher, Hood Fan, Washer, Dryer.
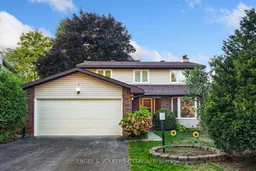 40
40

