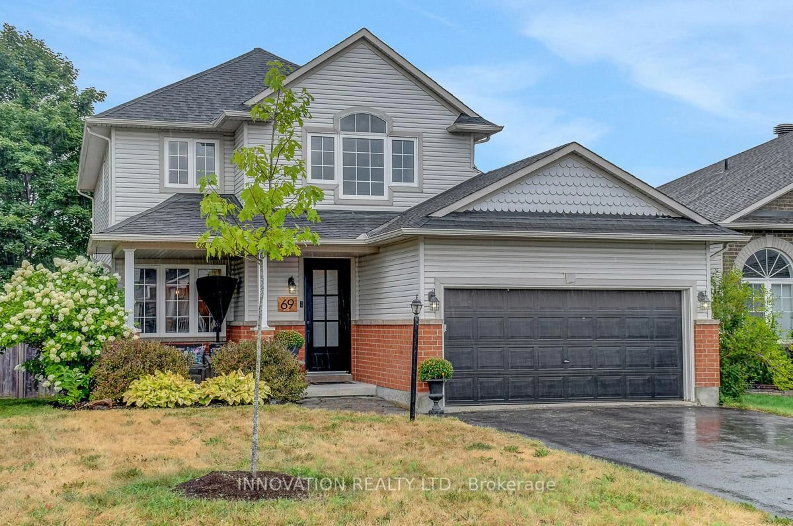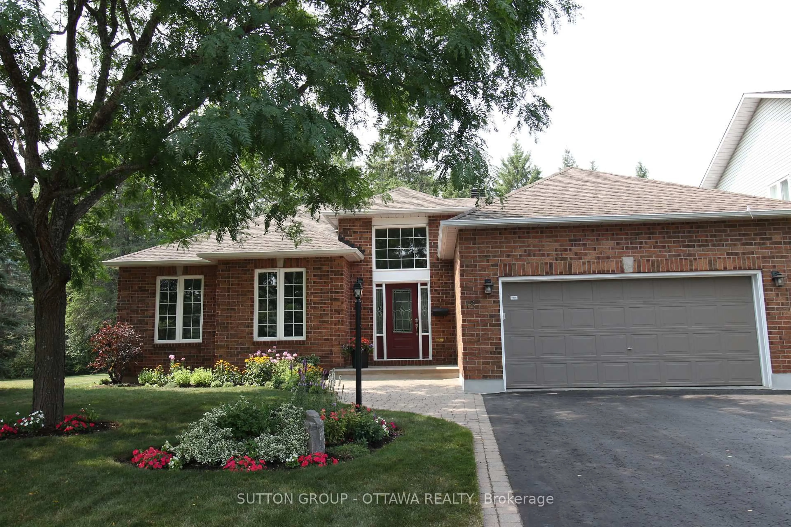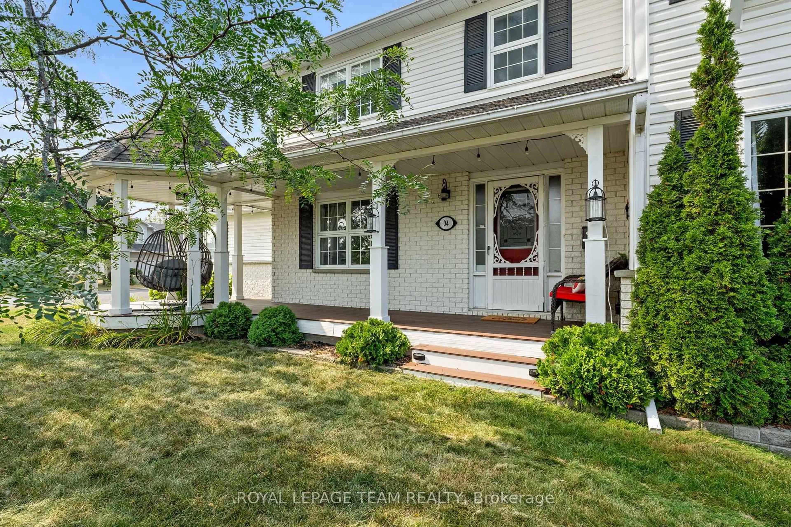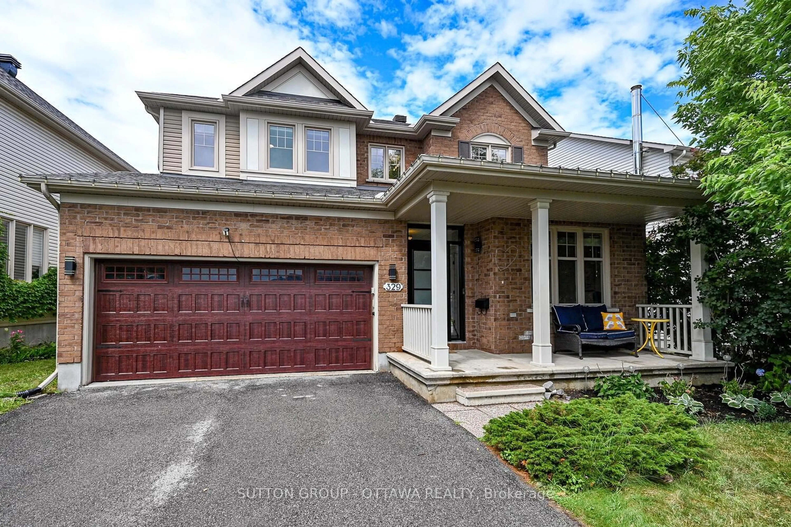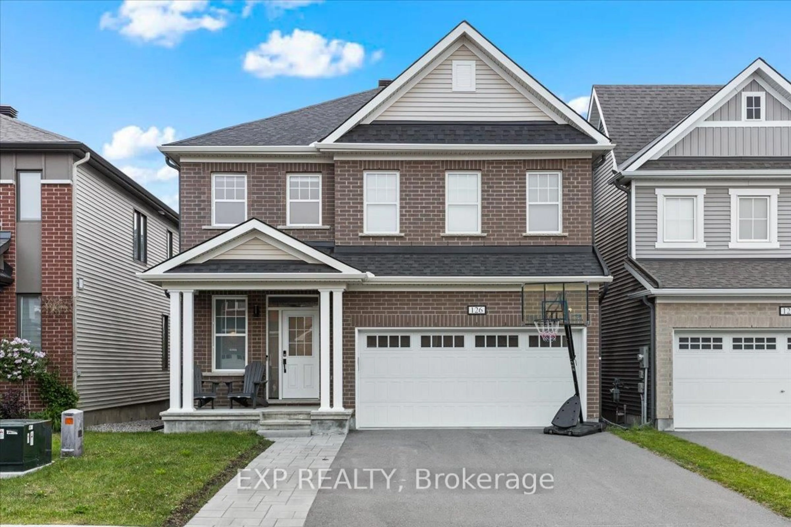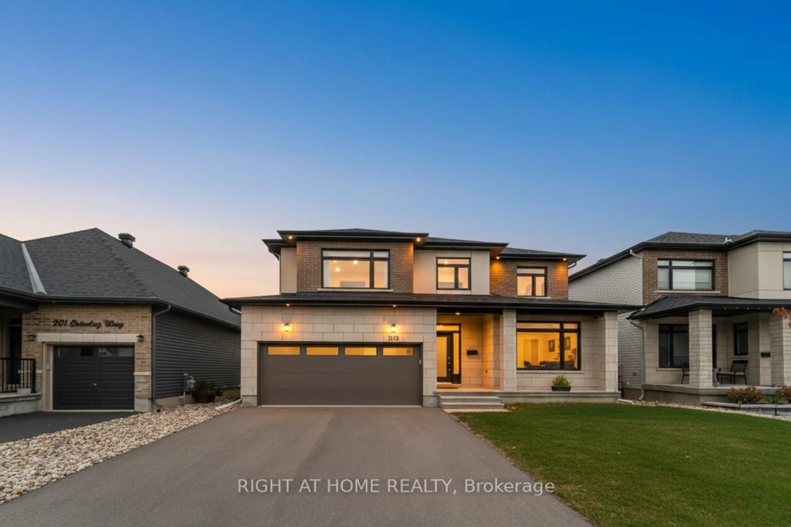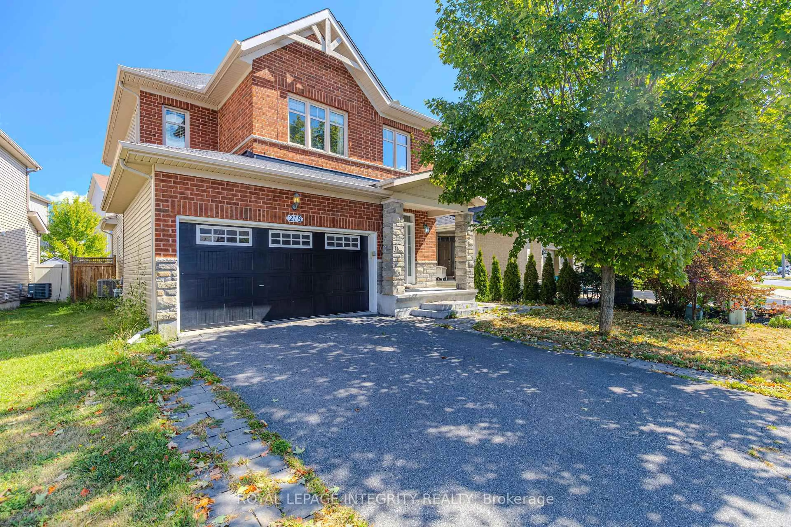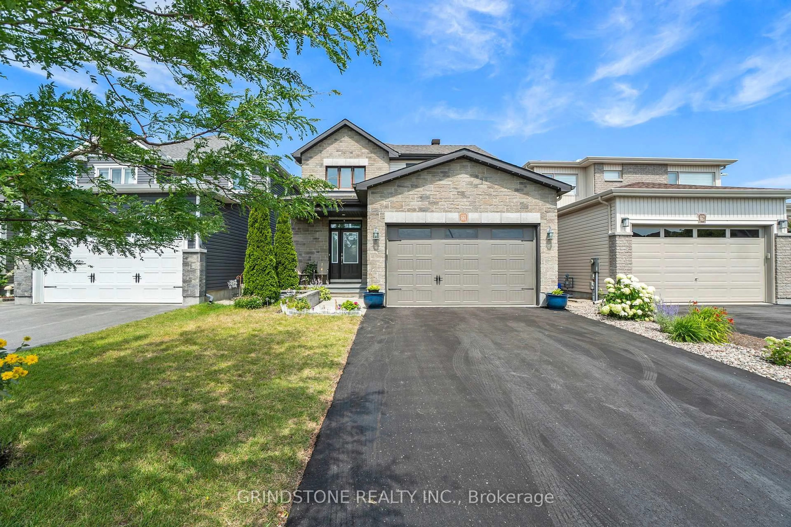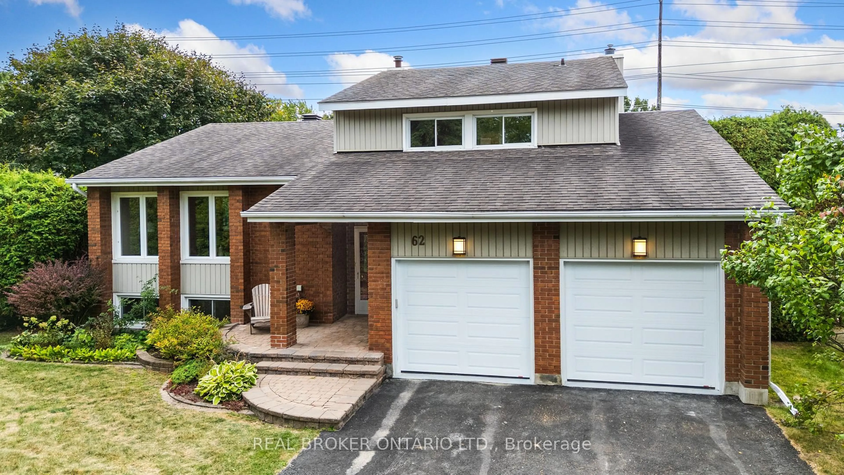Welcome to 2 Etta Street, Stittsville - Timeless Charm on a Premium Corner Lot. Ideally positioned on the edge of Stittsville, where suburban comfort meets convenience, this beautifully updated 4-bedroom, 2.5-bathroom two-storey home sits on a large corner lot at Etta Street and Fernbank Road - offering privacy, space, and unbeatable access to the best of both city and country living. Built in 1987 and meticulously maintained, this home has been thoughtfully updated throughout, blending classic architectural character with modern touches. The inviting wraparound porch sets the tone for relaxed living and welcoming curb appeal. Step inside to a sun-filled layout with spacious principal rooms, tasteful upgrades, and a kitchen and baths designed for today's lifestyle. Upstairs, four well-sized bedrooms - including a private primary suite - make this the perfect home for growing families or those seeking versatile space. Outside, escape to your private backyard oasis featuring a large patio, large in-ground pool, and generous green space - an entertainer's dream and a peaceful retreat all in one. Commuters will love the express bus stop right out front, offering direct access to downtown Ottawa - no need to drive to a park-and-ride. And with a 2-car garage and extra driveway space, convenience is always at your doorstep. Located on the outer edge of Stittsville, this home offers the best of both worlds: peaceful suburban living with quick access to parks, schools, shops, trails, and transit. Move-in ready and waiting for its next family - this is more than a home, it's your next chapter.
Inclusions: Stove, Fridge, Dishwasher, Washer, Dryer
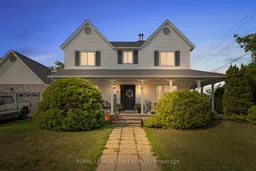 44
44

