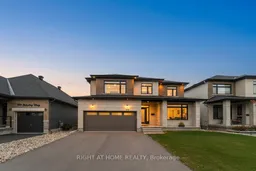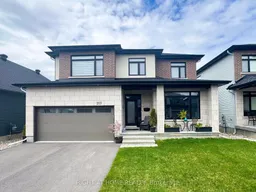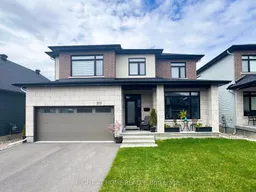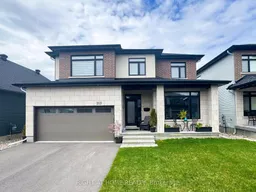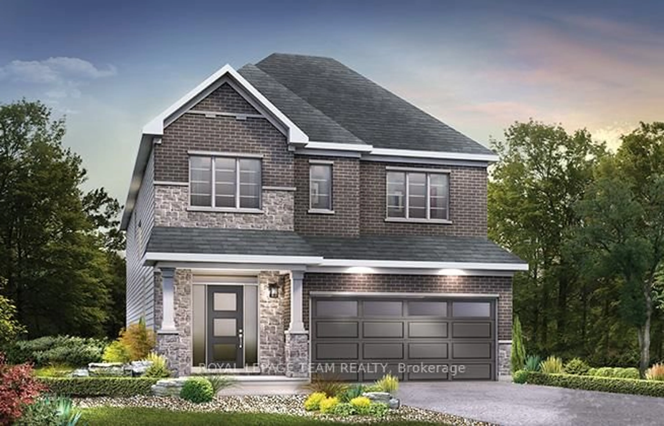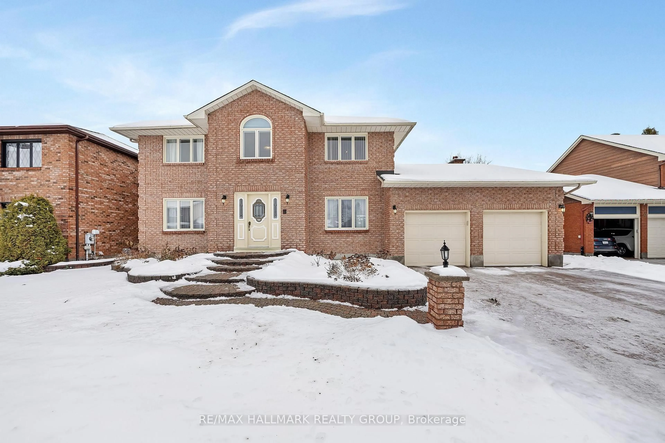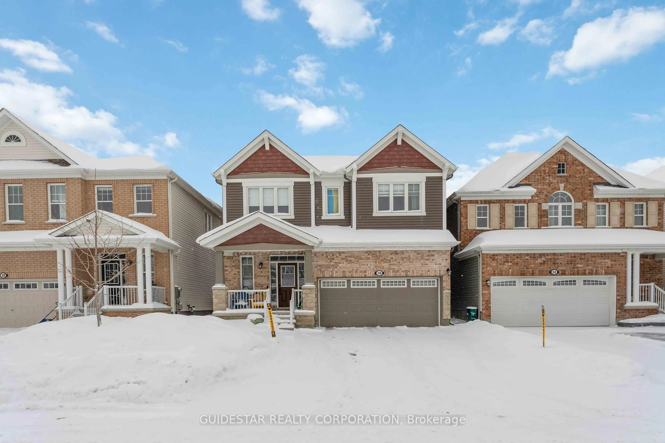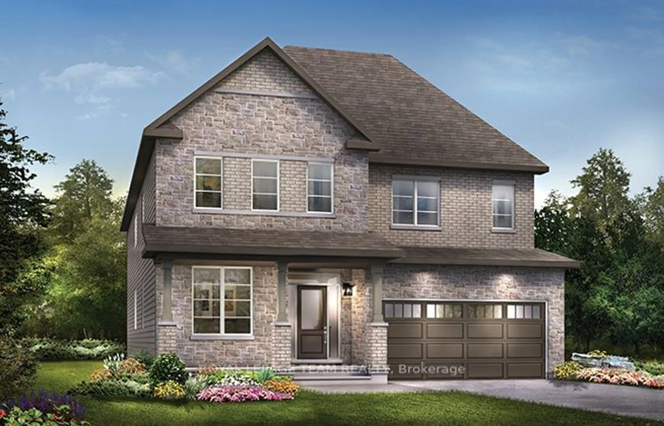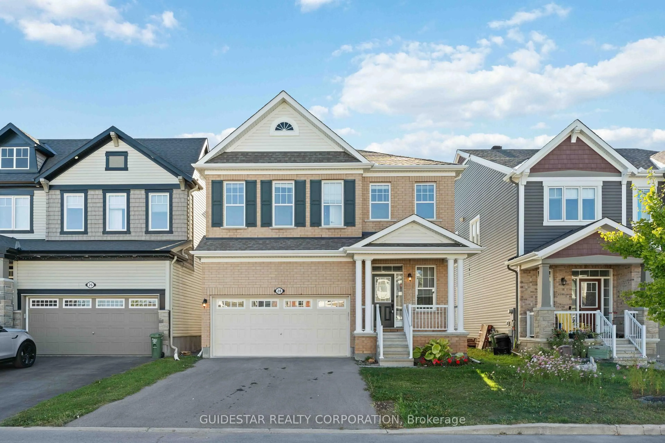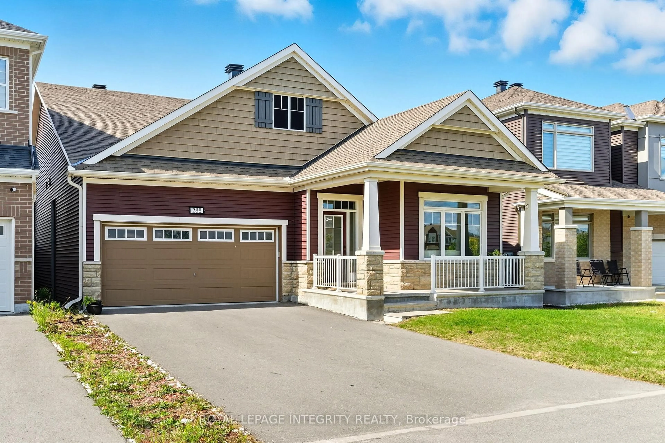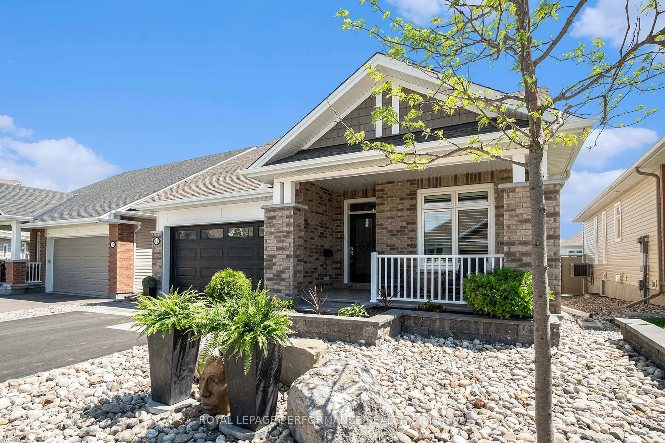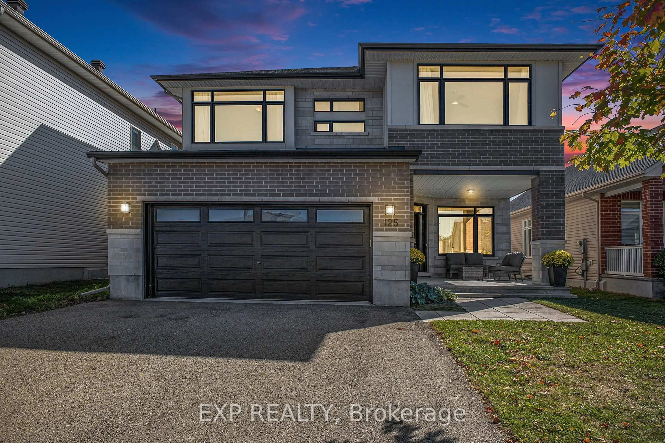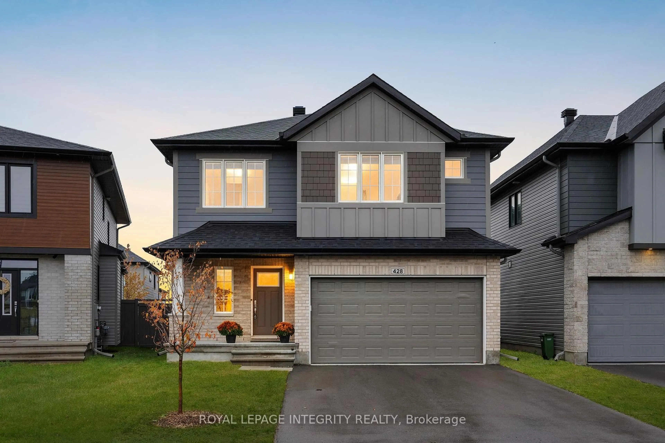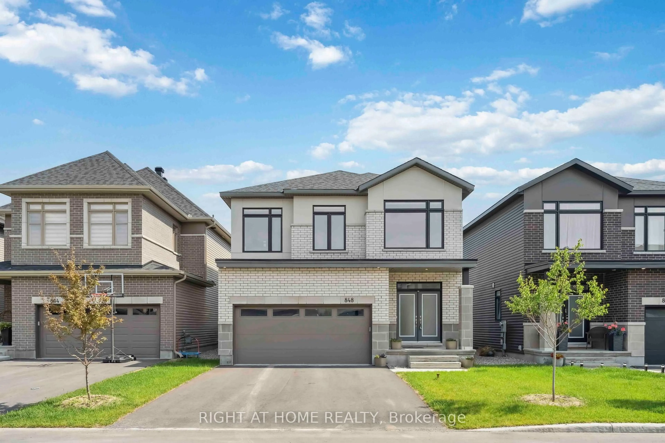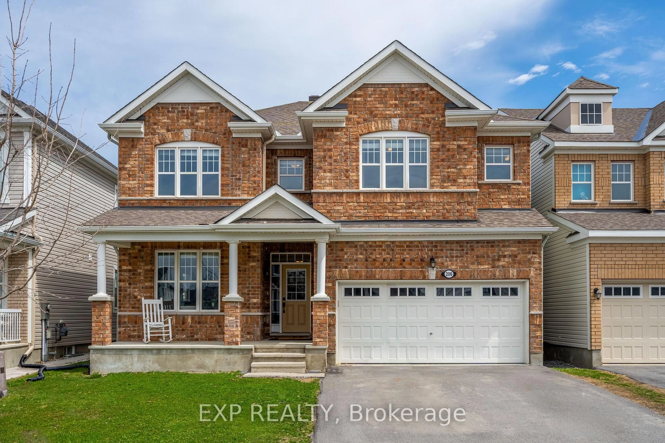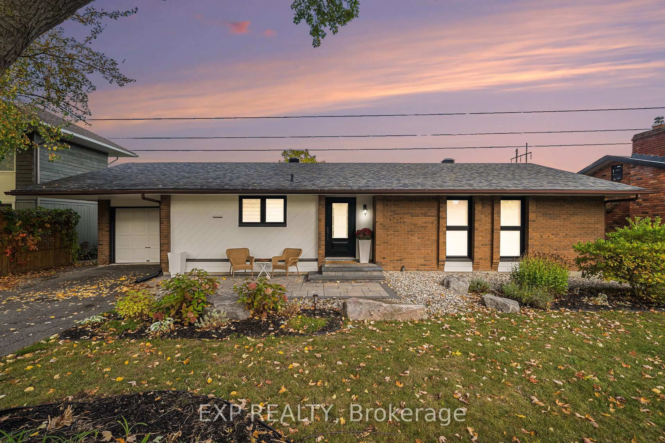Stunning 4-bedroom, 3-bathroom 2022 Claridge home offering over 2,700 sq. ft. of luxury living plus a beautifully finished basement. This bright, modern home showcases over $90,000 in upgrades, providing exceptional comfort and style throughout. From the moment you arrive, you'll fall in love with the architectural design, 4-car driveway, and charming front porch. Step inside to discover elegant hardwood floors, 9-ft ceilings, spacious living and dining. The sun-filled family room features oversized windows and a cozy fireplace. The chef-inspired kitchen is a true showpiece, boasting high-end stainless steel appliances, quartz countertops, a center island, full-height cabinetry, and designer tile flooring. A convenient and spacious main-level laundry room adds everyday functionality. Upstairs, the hardwood staircase leads to four generous bedrooms and a luxurious family bath. The primary suite is a serene retreat complete with a spa-like 5-piece en-suite and a walk-in closet. The fully finished basement offers a large recreation area. Step outside to your private, fully fenced backyard. Every detail of this home has been thoughtfully crafted for those who value modern elegance, comfort, and space. Move right in and start creating lasting memories - this is more than a house. It's the home you've been waiting for.
Inclusions: Dishwasher, Stove, Fridge, Washer, Dryer, Window Coverings, Existing Light Fixtures, Garage Door Opener with Remote
