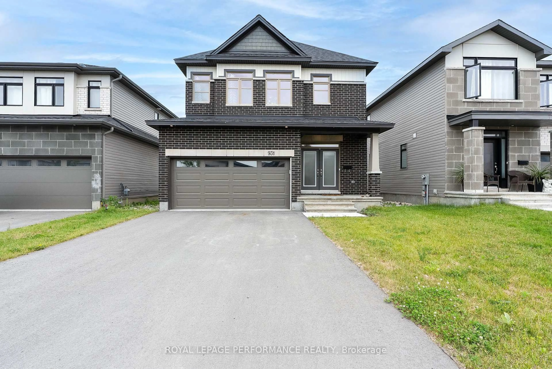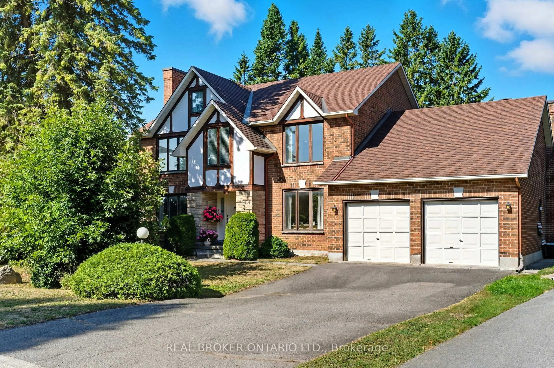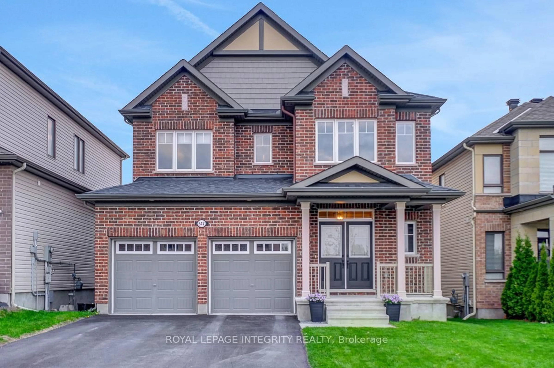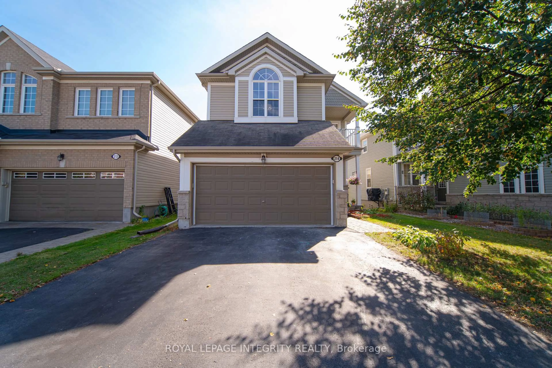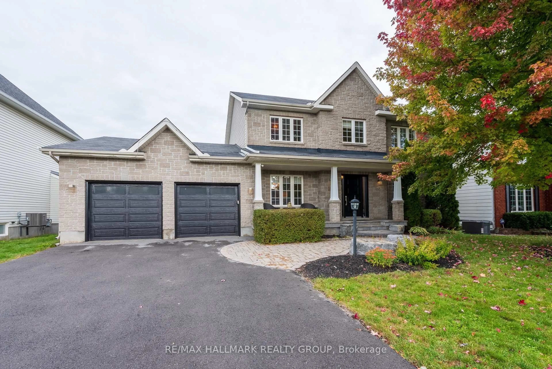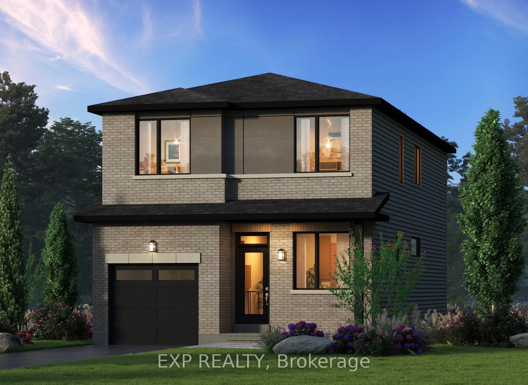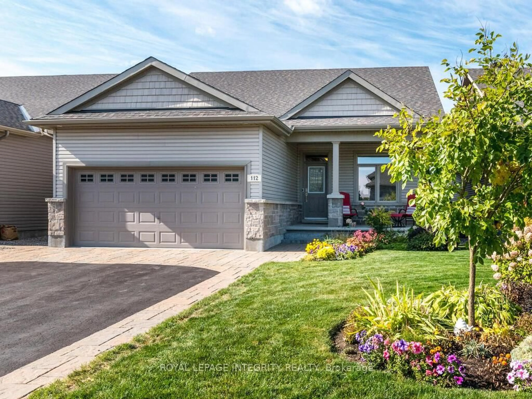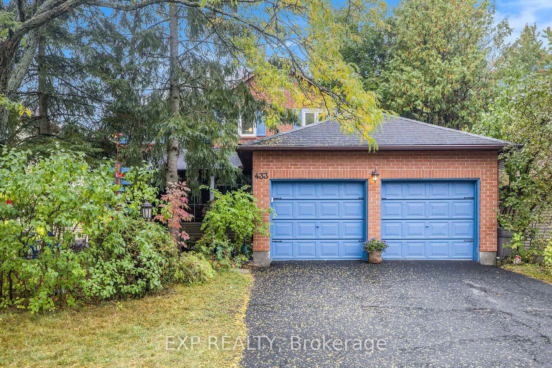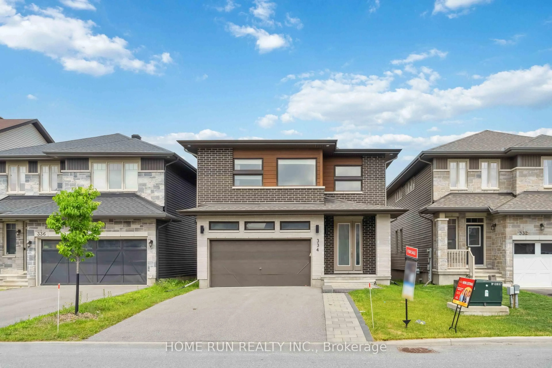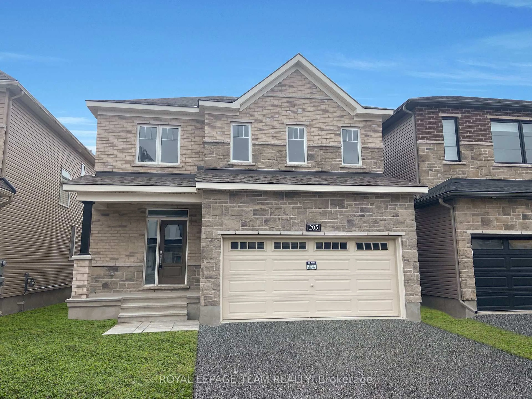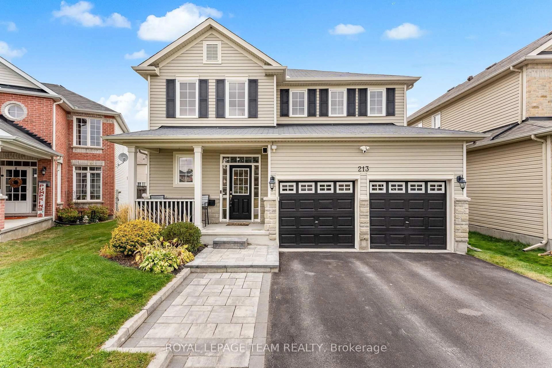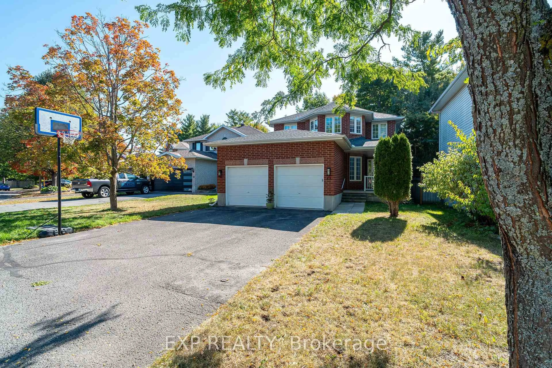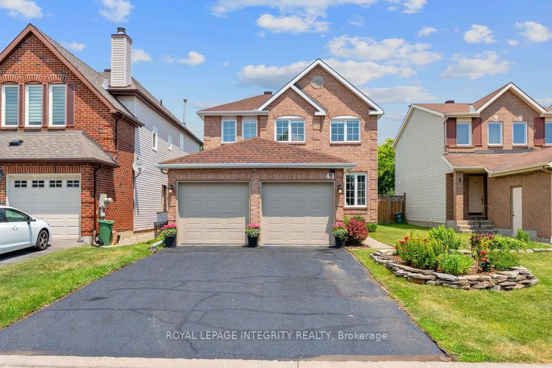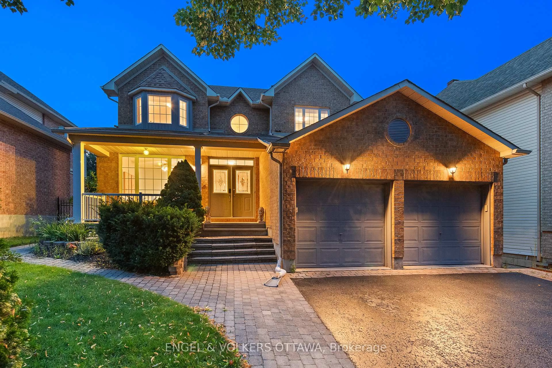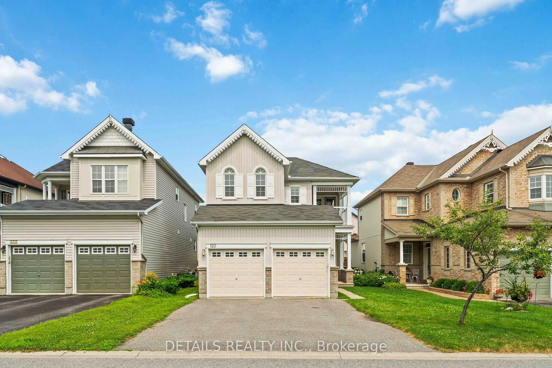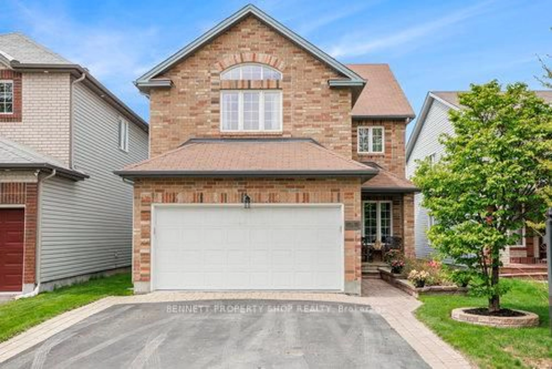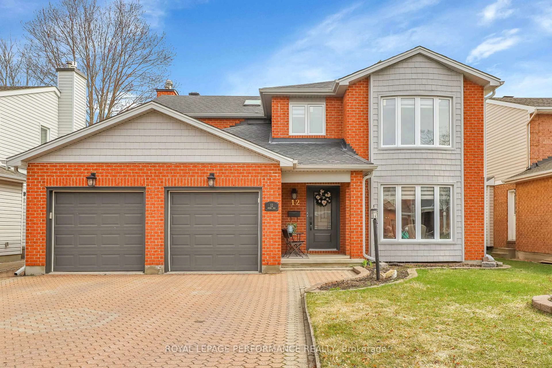**Exquisite 3-Bedroom Home with Office/4th Bedroom and Rec Room in Prime Location** Welcome to this beautifully maintained home, featuring 3 generously sized bedrooms, a dedicated office, and a fantastic rec room in the basement perfect for relaxation, remote work, or entertaining. The open-concept main floor, with its stunning hardwood floors, creates a warm and inviting ambiance, ideal for family gatherings and daily living. The spacious kitchen is equipped with modern appliances, plenty of natural light, and ample storage space. Access to the two-car garage is through a spacious mudroom. Upstairs, you'll find luxurious carpeting throughout. The primary bedroom is complete with a fabulous ensuite and separate walk-in closets. There are two additional well-sized bedrooms and a versatile office space that can easily be converted into a 4th bedroom. The fully finished basement rec room offers a flexible space that can be transformed into a home theater, gym, or playroom. With a rough-in for an additional bathroom, theres also potential to add another guest suite.This home is situated in a highly desirable neighborhood, offering the perfect balance of peace and convenience. You'll enjoy being within walking distance of several parks, where you can take scenic strolls, engage in outdoor activities, or simply relax in nature. All the amenities you could need are just minutes away, and with easy access to the 417 highway, commuting to work or exploring the city is a breeze.Step outside to your own private retreatan incredible backyard with a charming gazebo, a small shed for extra storage, and a garden thats perfect for gardening enthusiasts or those who love to host. Whether you're entertaining guests or enjoying a quiet moment in your personal space, this backyard is truly a hidden gem.Don't miss this incredible opportunity to own a home that offers the perfect combination of comfort, style, and convenience. Schedule your viewing today!
Inclusions: Refrigerator, Stove, Hood Fan, Washer, Dryer, Window Treatment, All Light Fixtures, Auto Garage Opener and Remotes, Backyard Gazebo
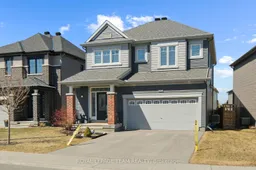 50
50

